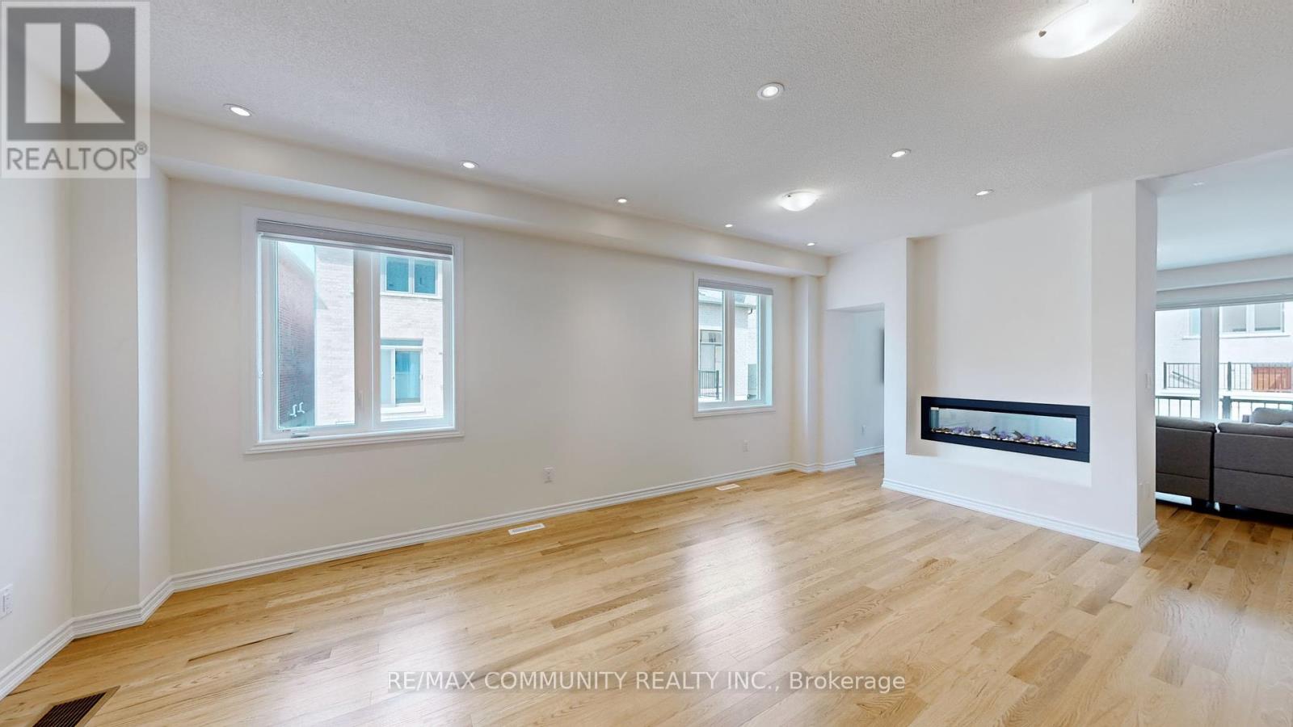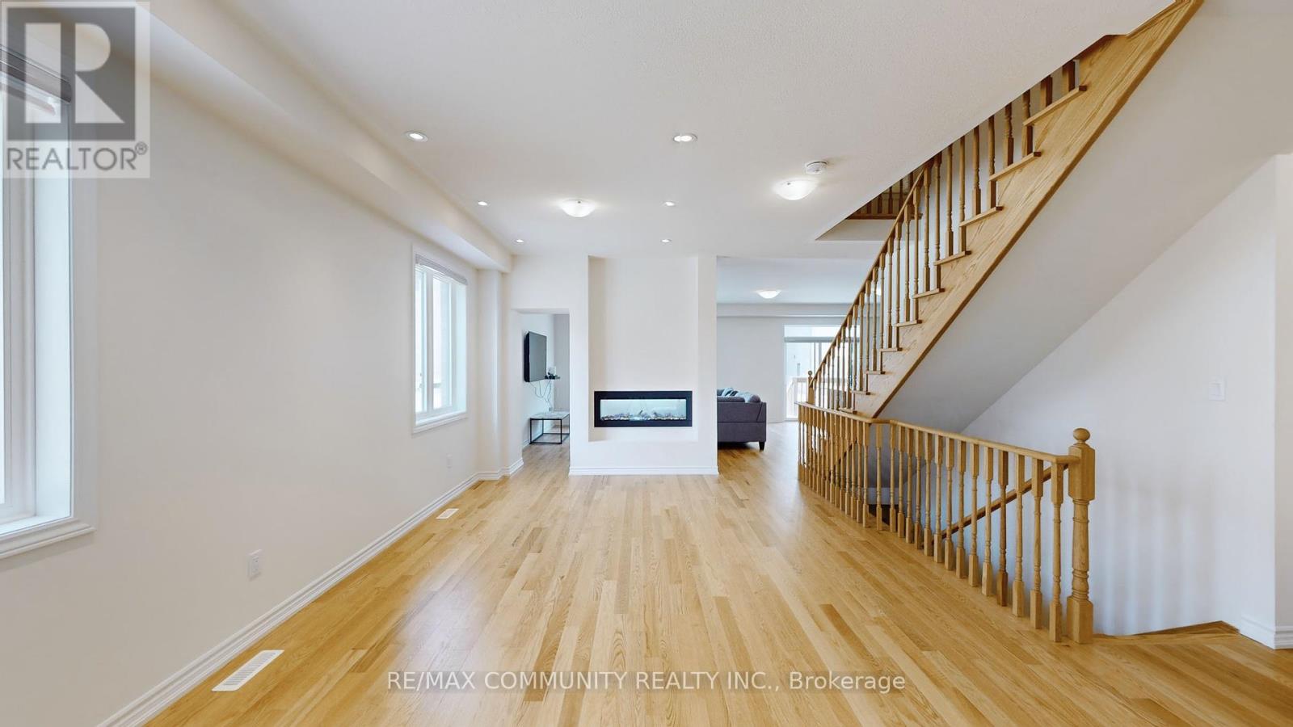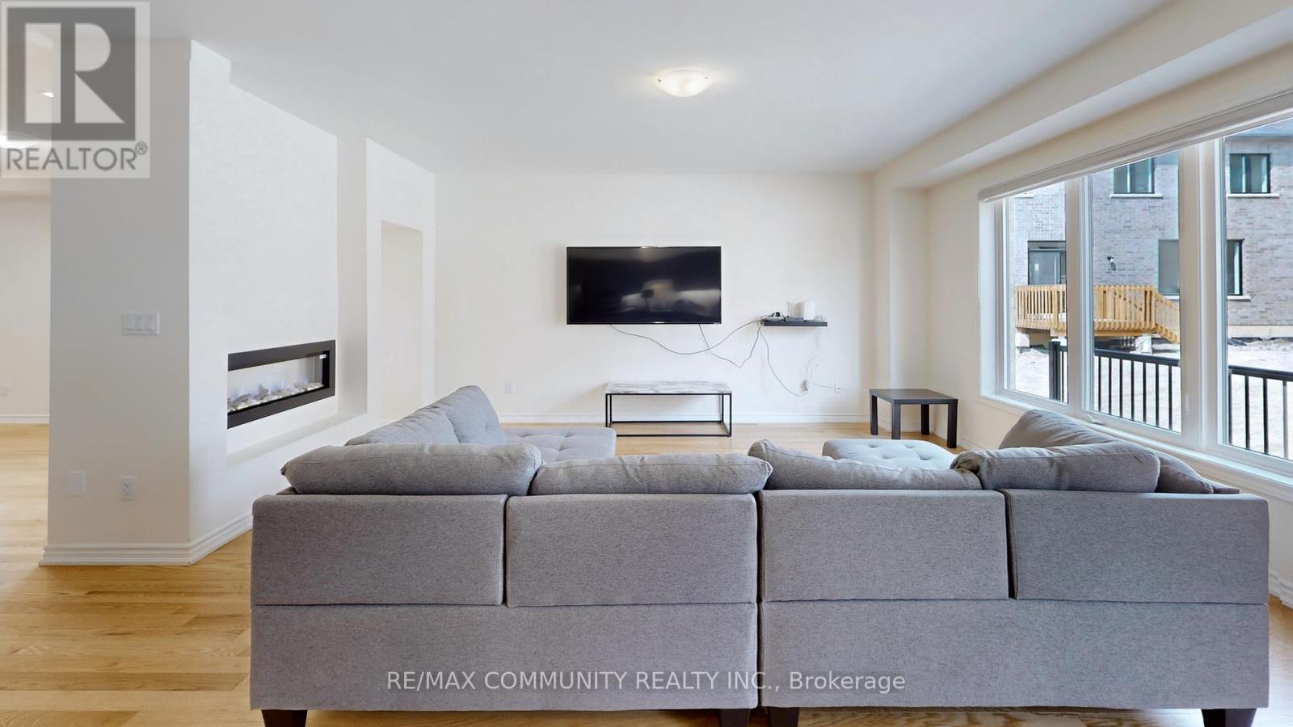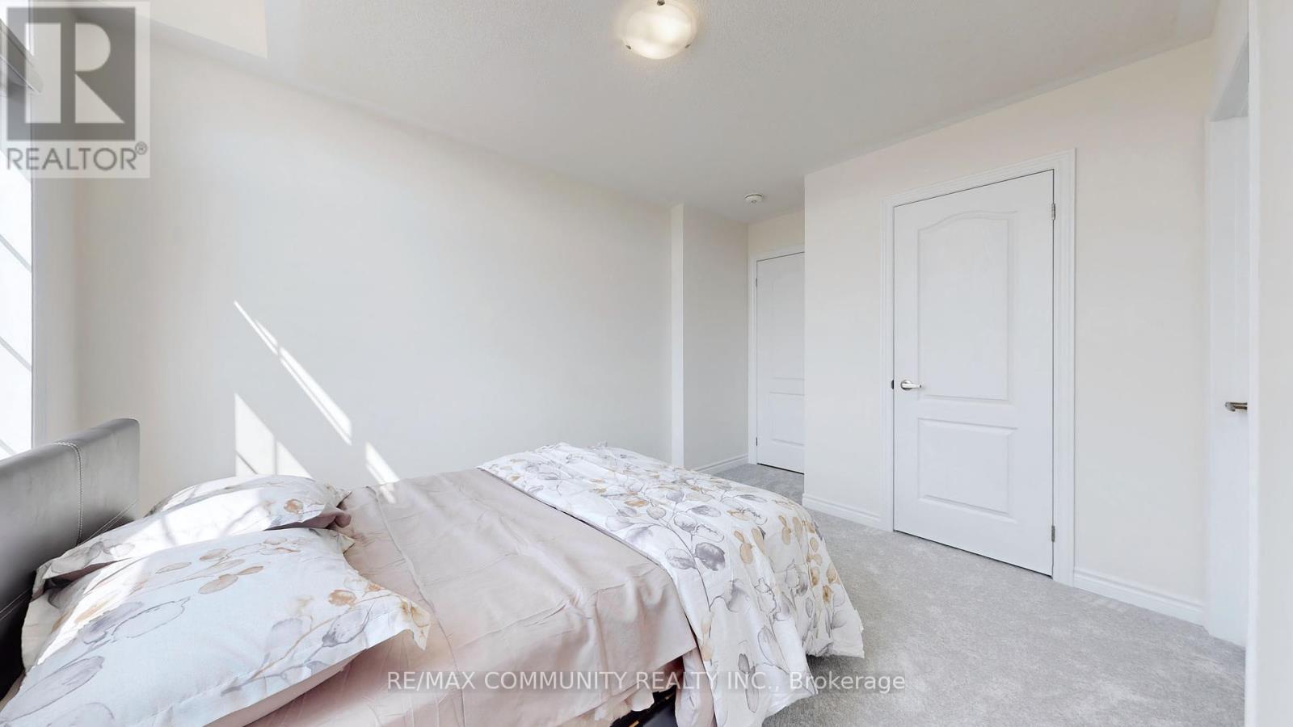6 Bedroom
4 Bathroom
Fireplace
Central Air Conditioning
Forced Air
$1,499,000
Brand New Luxury Detached Home with 5 Bdrms+Den, 3.5 WRs & Double Garage Built By Medallion Homes. Open Concept, 9 Ft Ceiling On Main, 8' on 2nd & Basement, 5 Bdrms On 2nd Flr With 3 Ensuites, 2 Beds connected With a Washroom, Walk-in & His/Her Closets, 2nd flr Laundry, Hardwood Flooring On Main, 4 Security Cameras, POT Lights, Zebra Blinds. Close to Park, School, Restaurants And Many More.. **** EXTRAS **** All Elf's, All Window Coverings, S/S Fridge, Stove, S/S Range Hood, Dishwasher , Clothes Washer, Clothes Dryer. POT Lights, Zebra Blinds. (id:50787)
Property Details
|
MLS® Number
|
E9352405 |
|
Property Type
|
Single Family |
|
Community Name
|
Kedron |
|
Amenities Near By
|
Park, Hospital, Schools |
|
Parking Space Total
|
6 |
|
Structure
|
Deck |
Building
|
Bathroom Total
|
4 |
|
Bedrooms Above Ground
|
5 |
|
Bedrooms Below Ground
|
1 |
|
Bedrooms Total
|
6 |
|
Amenities
|
Fireplace(s) |
|
Basement Development
|
Unfinished |
|
Basement Type
|
N/a (unfinished) |
|
Construction Style Attachment
|
Detached |
|
Cooling Type
|
Central Air Conditioning |
|
Exterior Finish
|
Brick |
|
Fire Protection
|
Security System |
|
Fireplace Present
|
Yes |
|
Flooring Type
|
Hardwood, Carpeted |
|
Foundation Type
|
Concrete |
|
Half Bath Total
|
1 |
|
Heating Fuel
|
Natural Gas |
|
Heating Type
|
Forced Air |
|
Stories Total
|
2 |
|
Type
|
House |
|
Utility Water
|
Municipal Water |
Parking
Land
|
Acreage
|
No |
|
Land Amenities
|
Park, Hospital, Schools |
|
Sewer
|
Sanitary Sewer |
|
Size Depth
|
102 Ft ,6 In |
|
Size Frontage
|
36 Ft |
|
Size Irregular
|
36.08 X 102.53 Ft |
|
Size Total Text
|
36.08 X 102.53 Ft|under 1/2 Acre |
Rooms
| Level |
Type |
Length |
Width |
Dimensions |
|
Second Level |
Bedroom |
5.36 m |
3.66 m |
5.36 m x 3.66 m |
|
Second Level |
Bedroom 2 |
2.8 m |
3.35 m |
2.8 m x 3.35 m |
|
Second Level |
Bedroom 3 |
2.93 m |
3.54 m |
2.93 m x 3.54 m |
|
Second Level |
Bedroom 4 |
3.66 m |
3.05 m |
3.66 m x 3.05 m |
|
Second Level |
Bedroom 5 |
2.74 m |
3.23 m |
2.74 m x 3.23 m |
|
Main Level |
Living Room |
3.96 m |
6.1 m |
3.96 m x 6.1 m |
|
Main Level |
Dining Room |
3.96 m |
6.1 m |
3.96 m x 6.1 m |
|
Main Level |
Great Room |
8.53 m |
5.06 m |
8.53 m x 5.06 m |
|
Main Level |
Den |
2.74 m |
3.54 m |
2.74 m x 3.54 m |
Utilities
|
Cable
|
Available |
|
Sewer
|
Installed |
https://www.realtor.ca/real-estate/27421960/1170-wilmington-avenue-oshawa-kedron-kedron








































