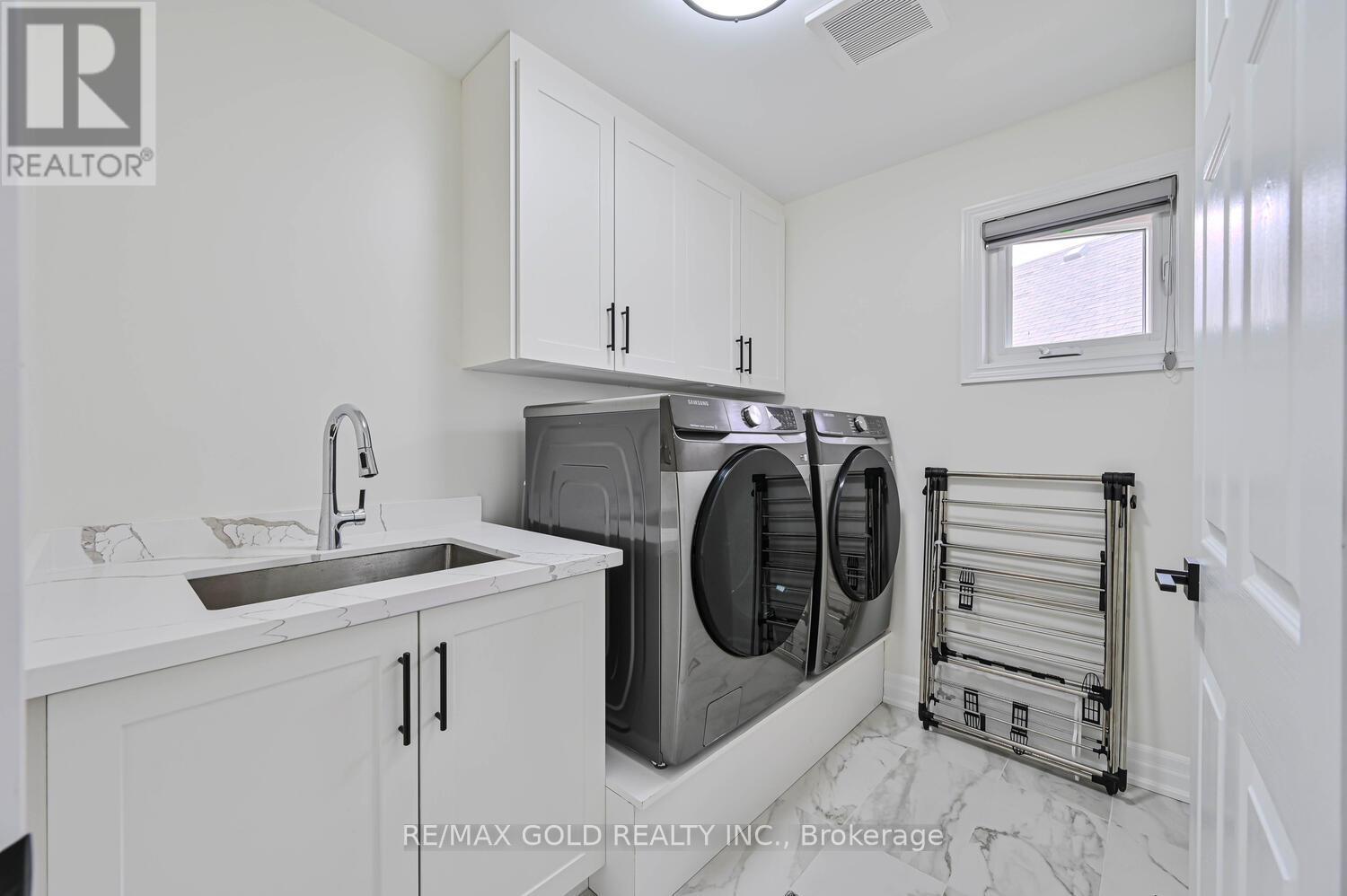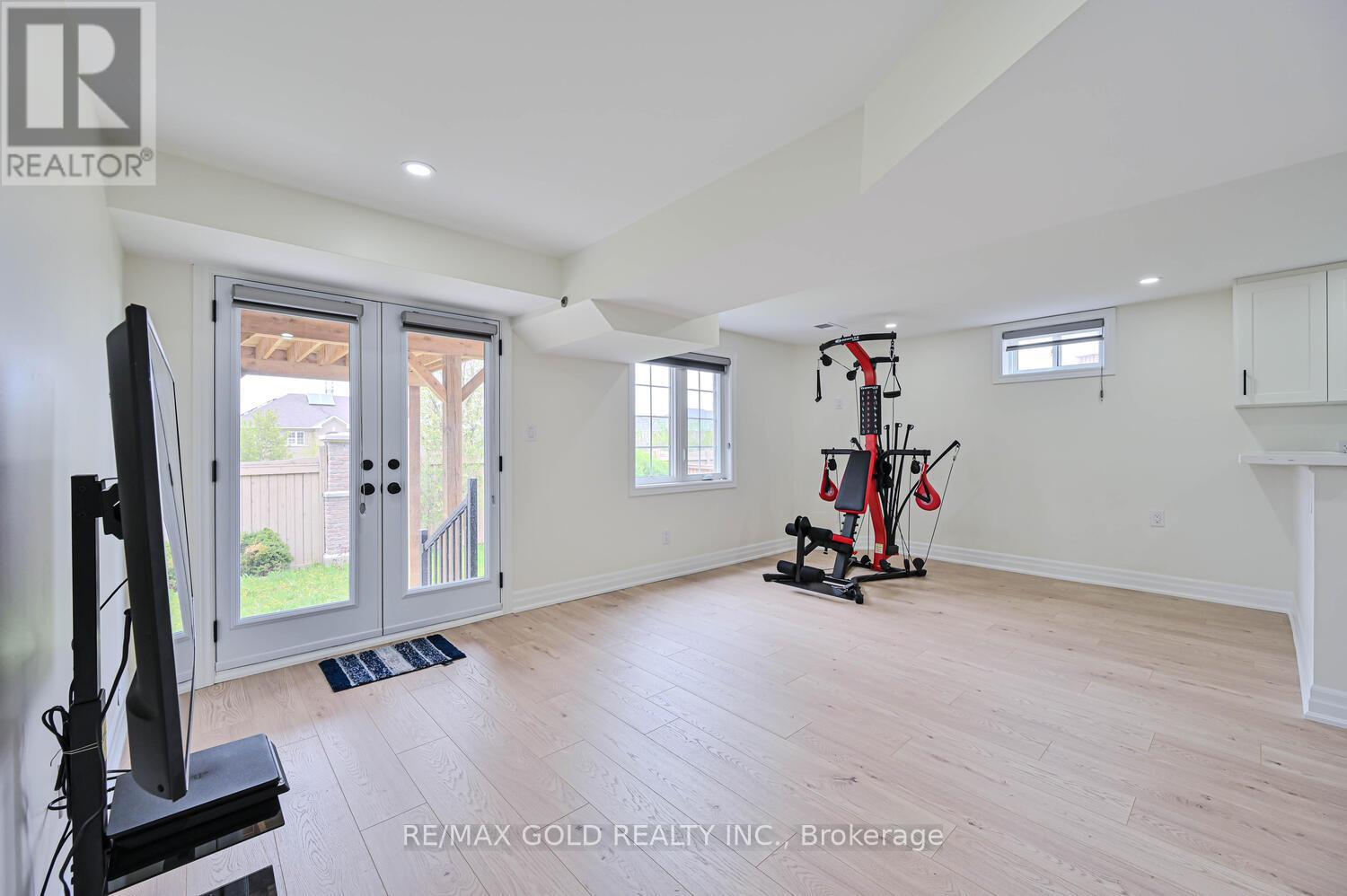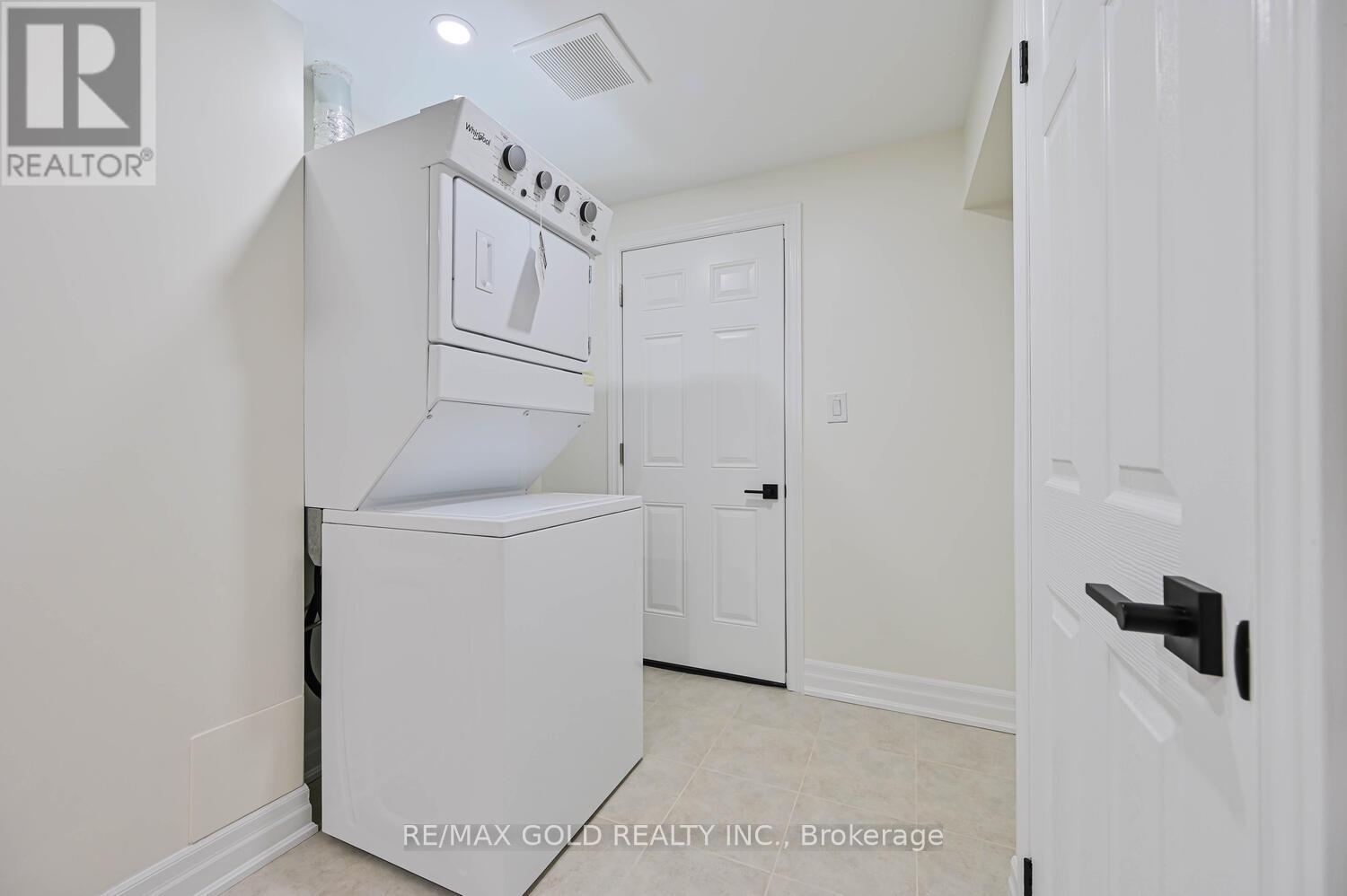6 Bedroom
5 Bathroom
2000 - 2500 sqft
Central Air Conditioning
Forced Air
$1,449,000
Rare opportunity! This fully upgraded 4+2 bedroom home is nestled on a quiet street with no house at the back, offering over 3,200 sq ft of luxurious living space including a legal 2-bedroom walkout basement apartment with separate entrance, laundry, and above-grade windows perfect for rental income. The main floor boasts a brand new 3-pc washroom, double-door entry, hardwood floors, pot lights, formal living/dining, a cozy family room, and a newly built gourmet kitchen with backsplash and walkout to a private deck; the living room can be converted into a spacious bedroom. Upstairs features four large bedrooms, including two primary bedrooms with ensuites and an additional 3-pc bath. Additional upgrades include fresh paint, light fixtures, new roof, furnace, A/C, and an owned hot water tank. No sidewalk allows for extra parking. Located near Hwy 401/407, top schools, parks, shopping, and transitthis move-in ready home blends luxury living with rental income potential. (id:50787)
Open House
This property has open houses!
Starts at:
2:00 pm
Ends at:
4:00 pm
Property Details
|
MLS® Number
|
W12137383 |
|
Property Type
|
Single Family |
|
Community Name
|
Bram West |
|
Features
|
Carpet Free, In-law Suite |
|
Parking Space Total
|
6 |
Building
|
Bathroom Total
|
5 |
|
Bedrooms Above Ground
|
4 |
|
Bedrooms Below Ground
|
2 |
|
Bedrooms Total
|
6 |
|
Appliances
|
All, Dishwasher, Dryer, Garage Door Opener, Hood Fan, Stove, Washer, Window Coverings, Refrigerator |
|
Basement Development
|
Finished |
|
Basement Features
|
Separate Entrance, Walk Out |
|
Basement Type
|
N/a (finished) |
|
Construction Style Attachment
|
Detached |
|
Cooling Type
|
Central Air Conditioning |
|
Exterior Finish
|
Brick |
|
Flooring Type
|
Hardwood, Tile |
|
Heating Fuel
|
Natural Gas |
|
Heating Type
|
Forced Air |
|
Stories Total
|
2 |
|
Size Interior
|
2000 - 2500 Sqft |
|
Type
|
House |
|
Utility Water
|
Municipal Water |
Parking
Land
|
Acreage
|
No |
|
Sewer
|
Sanitary Sewer |
|
Size Depth
|
105 Ft ,10 In |
|
Size Frontage
|
32 Ft ,6 In |
|
Size Irregular
|
32.5 X 105.9 Ft |
|
Size Total Text
|
32.5 X 105.9 Ft |
Rooms
| Level |
Type |
Length |
Width |
Dimensions |
|
Second Level |
Laundry Room |
1.58 m |
2.49 m |
1.58 m x 2.49 m |
|
Second Level |
Primary Bedroom |
3.69 m |
6.06 m |
3.69 m x 6.06 m |
|
Second Level |
Bedroom 2 |
3.08 m |
3.74 m |
3.08 m x 3.74 m |
|
Second Level |
Bedroom 3 |
4.05 m |
3.04 m |
4.05 m x 3.04 m |
|
Second Level |
Bedroom 4 |
3.68 m |
3.35 m |
3.68 m x 3.35 m |
|
Basement |
Kitchen |
5.24 m |
4.57 m |
5.24 m x 4.57 m |
|
Basement |
Living Room |
5.24 m |
4.27 m |
5.24 m x 4.27 m |
|
Basement |
Bedroom |
3.4 m |
3 m |
3.4 m x 3 m |
|
Basement |
Bedroom |
3.42 m |
2.72 m |
3.42 m x 2.72 m |
|
Basement |
Laundry Room |
|
|
Measurements not available |
|
Main Level |
Family Room |
6.64 m |
3.65 m |
6.64 m x 3.65 m |
|
Main Level |
Dining Room |
6.64 m |
3.65 m |
6.64 m x 3.65 m |
|
Main Level |
Kitchen |
3.69 m |
5.12 m |
3.69 m x 5.12 m |
|
Main Level |
Eating Area |
3.69 m |
5.12 m |
3.69 m x 5.12 m |
|
Main Level |
Living Room |
3.68 m |
3.2 m |
3.68 m x 3.2 m |
|
Main Level |
Bathroom |
1.24 m |
1.61 m |
1.24 m x 1.61 m |
https://www.realtor.ca/real-estate/28289178/117-young-drive-brampton-bram-west-bram-west




















































