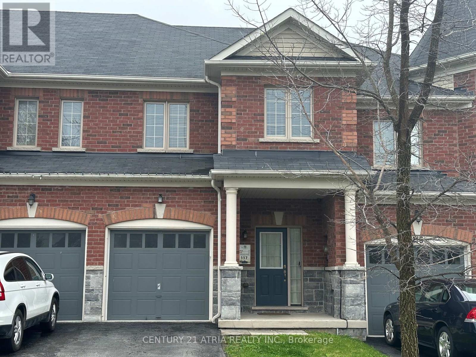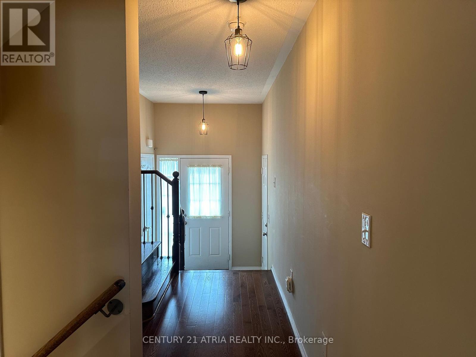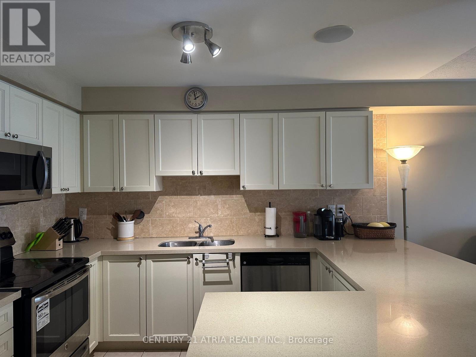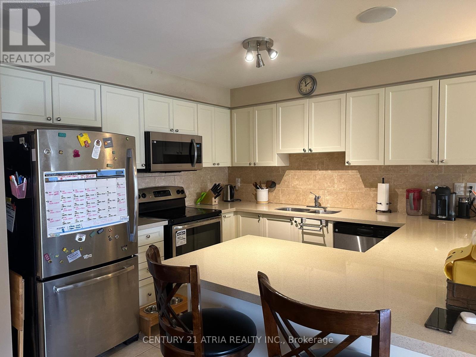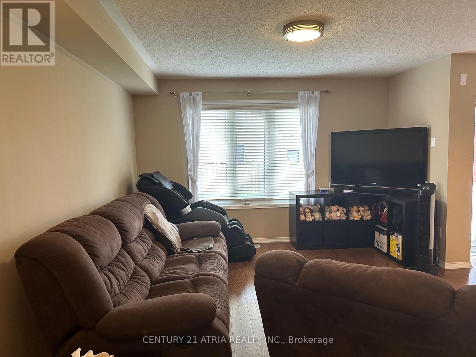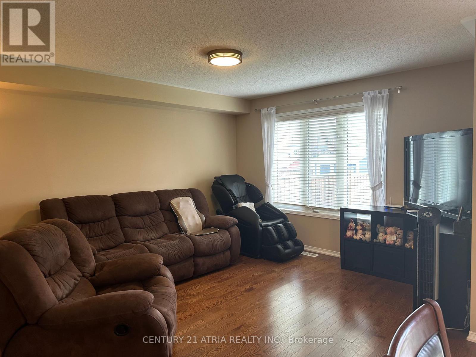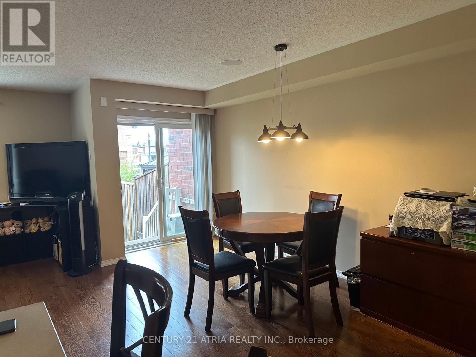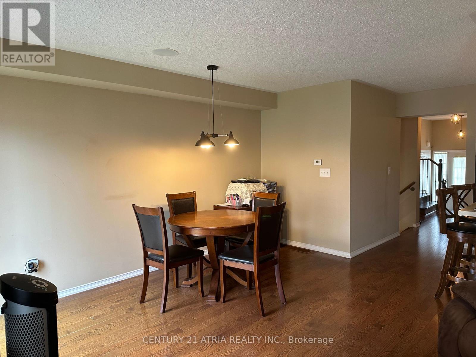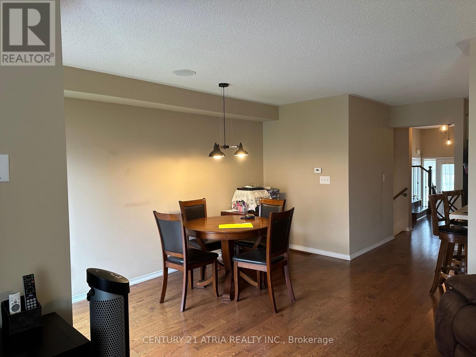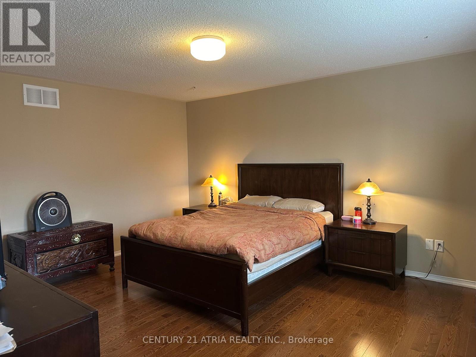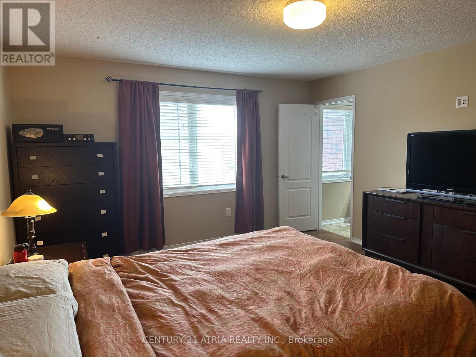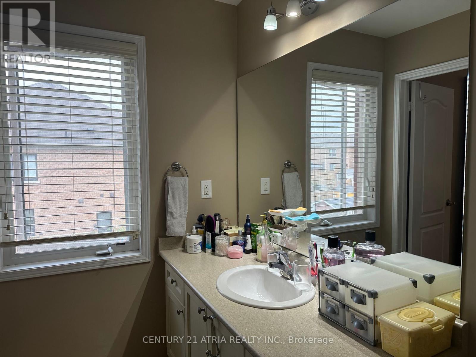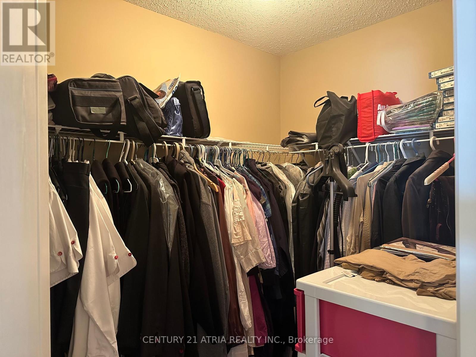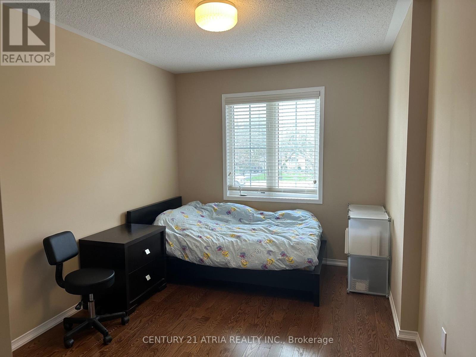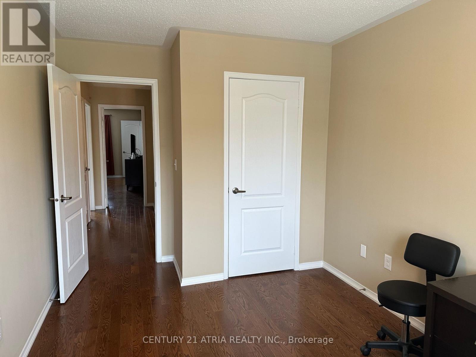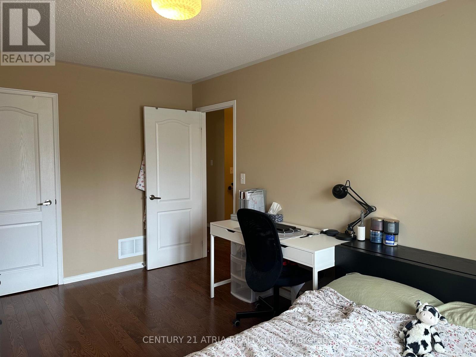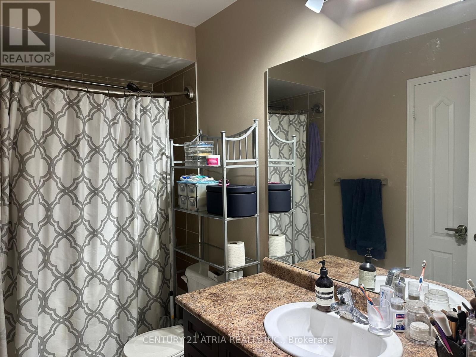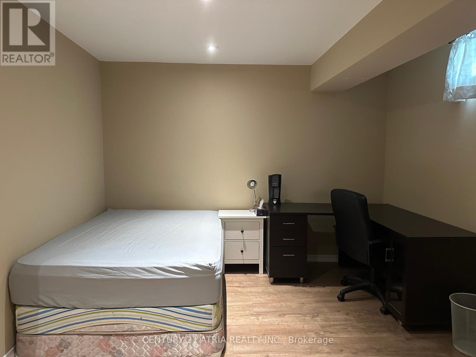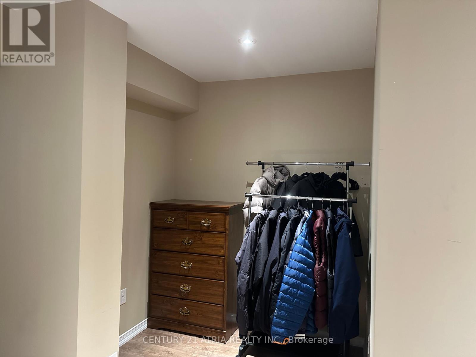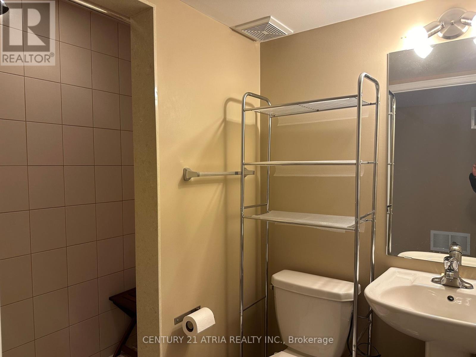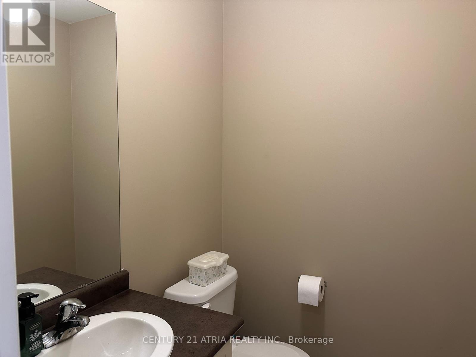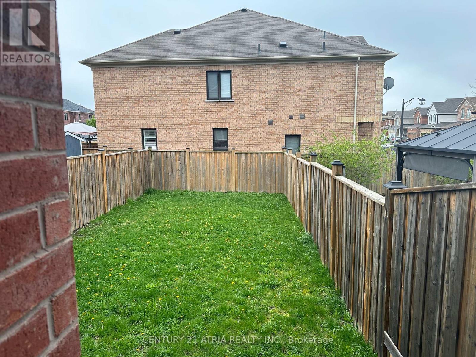4 Bedroom
4 Bathroom
Central Air Conditioning
Forced Air
$868,000
Freehold Townhome in the Brooklin Whity area. No maint fee. Direct access to house from garage, well maintain 3 bedroom with finished basement. Spacious living room and dining area. lot of sunlight. Open concept kitchen, with upgraded quartz counter top and back splash, fenced backyard, no sidewalk, driveway may park additional 2 cars. Master bedroom with 3 pcs ensuite and walk in closet. Finished basement, living area can be additional bedroom along with closet space and 2 pcs washroom. Close to 407, Park, Golf Club, min away from Tim Hortons, schools, banks, church, supermarket and restaurants **** EXTRAS **** B/I speakers in Kitchen and Dining room, 2 x R/I speakers in Master Bedroom, Speaker in Master Bedroom (All speakers are in as is condition) (id:50787)
Property Details
|
MLS® Number
|
E8325664 |
|
Property Type
|
Single Family |
|
Community Name
|
Brooklin |
|
Amenities Near By
|
Park, Public Transit, Schools |
|
Community Features
|
Community Centre |
|
Features
|
Carpet Free |
|
Parking Space Total
|
3 |
Building
|
Bathroom Total
|
4 |
|
Bedrooms Above Ground
|
3 |
|
Bedrooms Below Ground
|
1 |
|
Bedrooms Total
|
4 |
|
Appliances
|
Garage Door Opener Remote(s), Blinds, Dishwasher, Dryer, Refrigerator, Stove, Washer |
|
Basement Development
|
Finished |
|
Basement Type
|
N/a (finished) |
|
Construction Style Attachment
|
Attached |
|
Cooling Type
|
Central Air Conditioning |
|
Exterior Finish
|
Brick |
|
Foundation Type
|
Concrete |
|
Heating Fuel
|
Natural Gas |
|
Heating Type
|
Forced Air |
|
Stories Total
|
2 |
|
Type
|
Row / Townhouse |
|
Utility Water
|
Municipal Water |
Parking
Land
|
Acreage
|
No |
|
Land Amenities
|
Park, Public Transit, Schools |
|
Sewer
|
Sanitary Sewer |
|
Size Irregular
|
19.7 X 112.89 Ft |
|
Size Total Text
|
19.7 X 112.89 Ft |
Rooms
| Level |
Type |
Length |
Width |
Dimensions |
|
Second Level |
Primary Bedroom |
5.01 m |
3.8 m |
5.01 m x 3.8 m |
|
Second Level |
Bedroom 2 |
4.56 m |
2.87 m |
4.56 m x 2.87 m |
|
Second Level |
Bedroom 3 |
3.07 m |
2.78 m |
3.07 m x 2.78 m |
|
Basement |
Bedroom 4 |
5.56 m |
4.41 m |
5.56 m x 4.41 m |
|
Ground Level |
Kitchen |
3.24 m |
2.07 m |
3.24 m x 2.07 m |
|
Ground Level |
Living Room |
4.26 m |
3.18 m |
4.26 m x 3.18 m |
|
Ground Level |
Dining Room |
4.02 m |
2.32 m |
4.02 m x 2.32 m |
https://www.realtor.ca/real-estate/26875640/117-underwood-drive-whitby-brooklin

