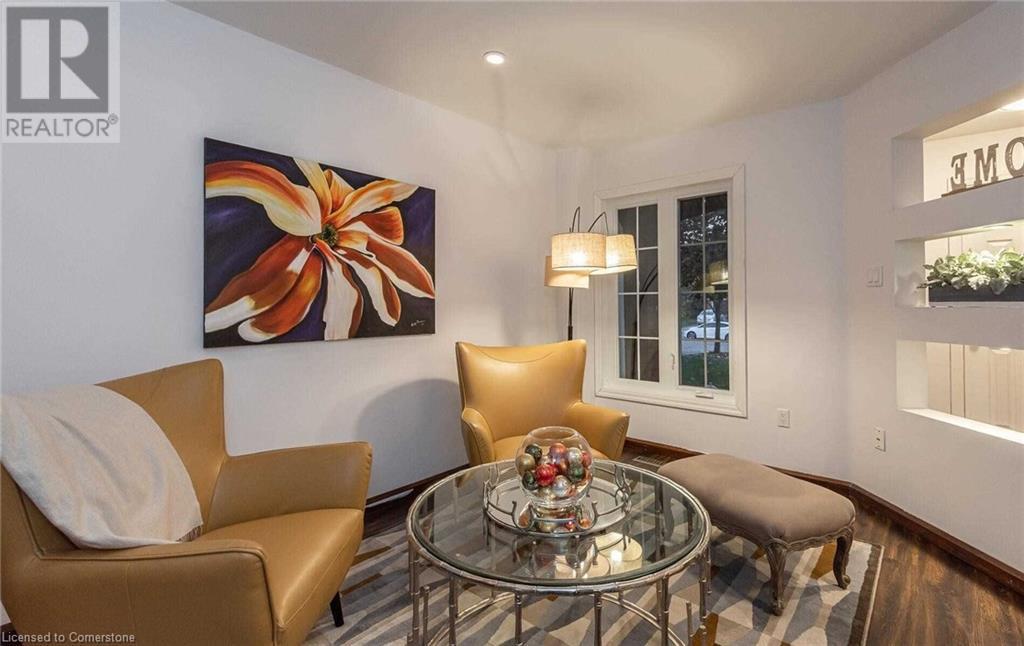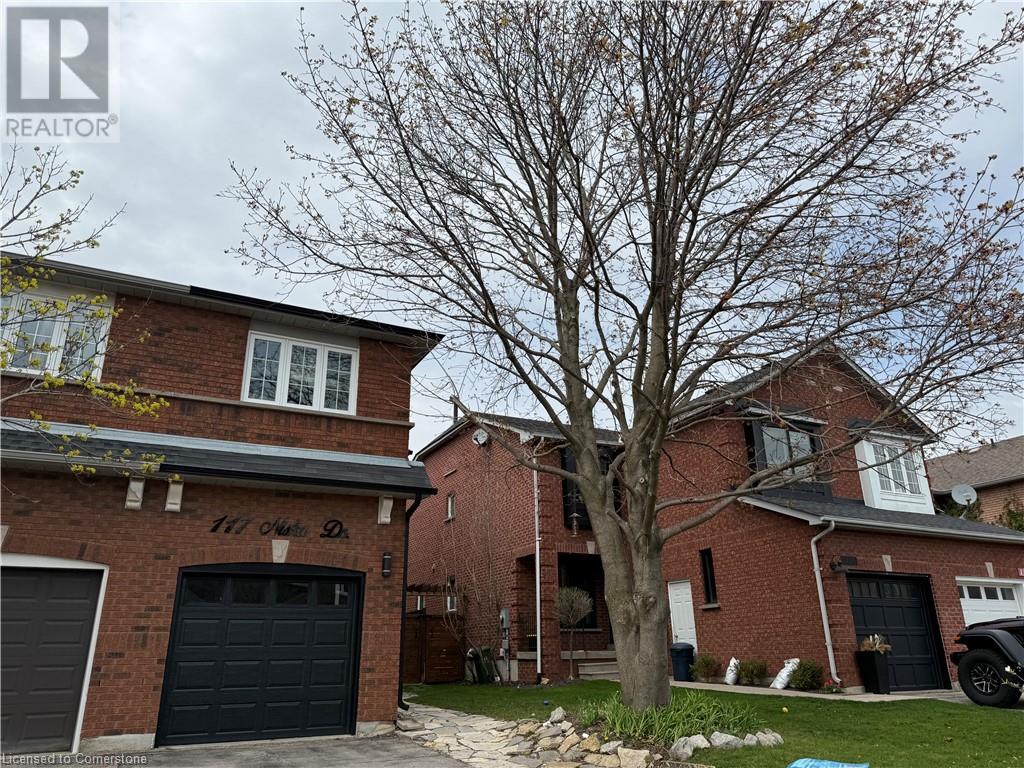3 Bedroom
4 Bathroom
1590 sqft
2 Level
Fireplace
Central Air Conditioning
Forced Air
$3,300 Monthly
Other, See Remarks
Welcome to this beautifully renovated and spacious 3-bedroom, 4-bathroom semi-detached home, located in the highly sought-after Springcreek community of East Waterdown. This stylish home features a modern kitchen with quartz countertops, stainless steel appliances, pot lights throughout, laminate flooring, and a striking oak staircase. The second floor boasts a large primary bedroom with a walk-in closet and a sleek 4-piece ensuite, along with two additional generously sized bedrooms and a well-appointed main bathroom. You'll appreciate the abundance of storage and closet space throughout. The professionally finished basement offers the perfect space for a family room, games area, or home office. Step outside to enjoy the private, fully fenced backyard with a deck and interlocking patioideal for relaxing or entertaining. This home is Move-in ready and available immediately! (id:50787)
Property Details
|
MLS® Number
|
40722839 |
|
Property Type
|
Single Family |
|
Amenities Near By
|
Park, Playground, Schools, Shopping |
|
Community Features
|
School Bus |
|
Features
|
Conservation/green Belt |
|
Parking Space Total
|
2 |
Building
|
Bathroom Total
|
4 |
|
Bedrooms Above Ground
|
3 |
|
Bedrooms Total
|
3 |
|
Appliances
|
Dishwasher, Dryer, Refrigerator, Stove, Washer, Window Coverings |
|
Architectural Style
|
2 Level |
|
Basement Development
|
Finished |
|
Basement Type
|
Full (finished) |
|
Construction Style Attachment
|
Attached |
|
Cooling Type
|
Central Air Conditioning |
|
Exterior Finish
|
Brick |
|
Fireplace Present
|
Yes |
|
Fireplace Total
|
1 |
|
Foundation Type
|
Poured Concrete |
|
Half Bath Total
|
2 |
|
Heating Fuel
|
Natural Gas |
|
Heating Type
|
Forced Air |
|
Stories Total
|
2 |
|
Size Interior
|
1590 Sqft |
|
Type
|
Row / Townhouse |
|
Utility Water
|
Municipal Water |
Parking
Land
|
Acreage
|
No |
|
Land Amenities
|
Park, Playground, Schools, Shopping |
|
Sewer
|
Municipal Sewage System |
|
Size Depth
|
113 Ft |
|
Size Frontage
|
24 Ft |
|
Size Total Text
|
Under 1/2 Acre |
|
Zoning Description
|
R4 |
Rooms
| Level |
Type |
Length |
Width |
Dimensions |
|
Second Level |
4pc Bathroom |
|
|
Measurements not available |
|
Second Level |
Bedroom |
|
|
9'7'' x 9'2'' |
|
Second Level |
Bedroom |
|
|
22'0'' x 10'0'' |
|
Second Level |
Full Bathroom |
|
|
Measurements not available |
|
Second Level |
Primary Bedroom |
|
|
19'0'' x 11'0'' |
|
Basement |
Cold Room |
|
|
Measurements not available |
|
Basement |
Laundry Room |
|
|
Measurements not available |
|
Basement |
Family Room |
|
|
23'6'' x 13'4'' |
|
Basement |
2pc Bathroom |
|
|
Measurements not available |
|
Main Level |
Kitchen |
|
|
19'0'' x 12'0'' |
|
Main Level |
2pc Bathroom |
|
|
Measurements not available |
|
Main Level |
Living Room/dining Room |
|
|
31'0'' x 16'0'' |
https://www.realtor.ca/real-estate/28236164/117-niska-drive-waterdown































