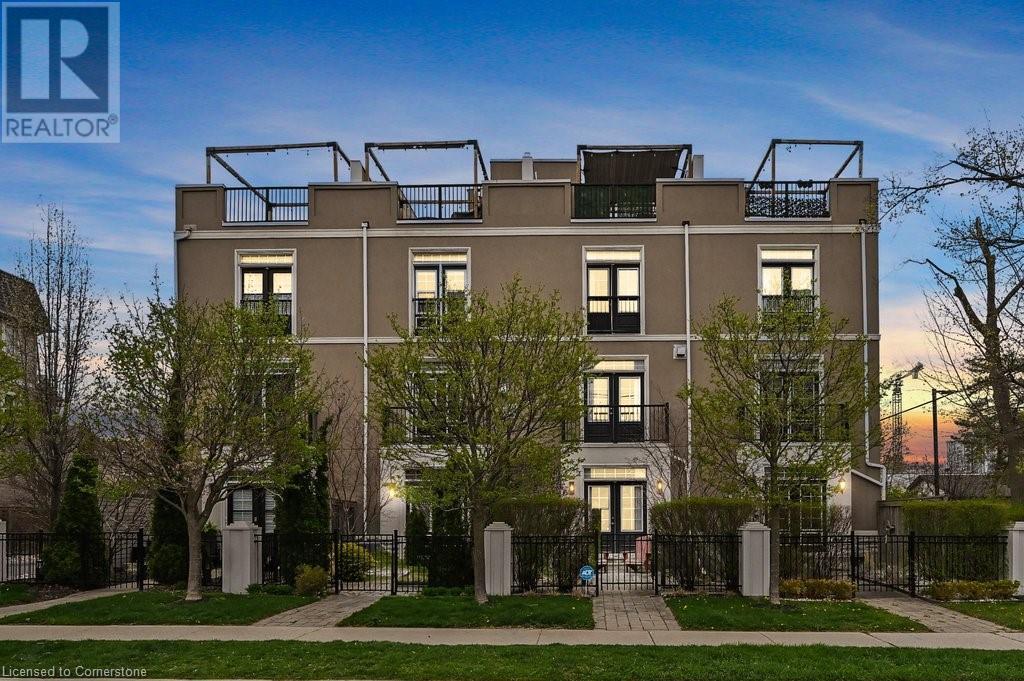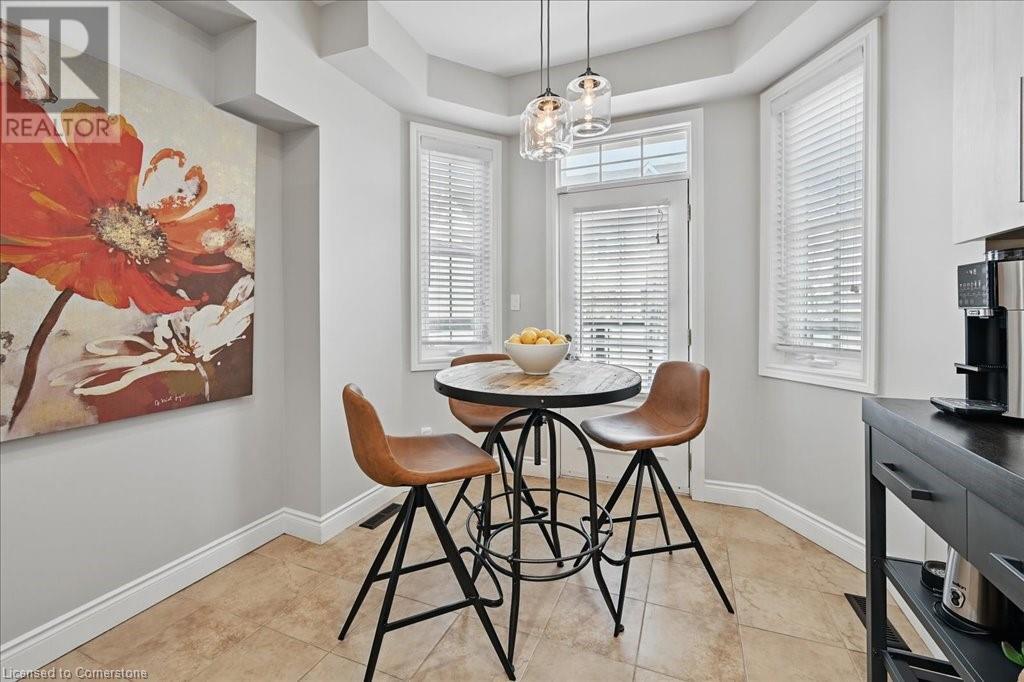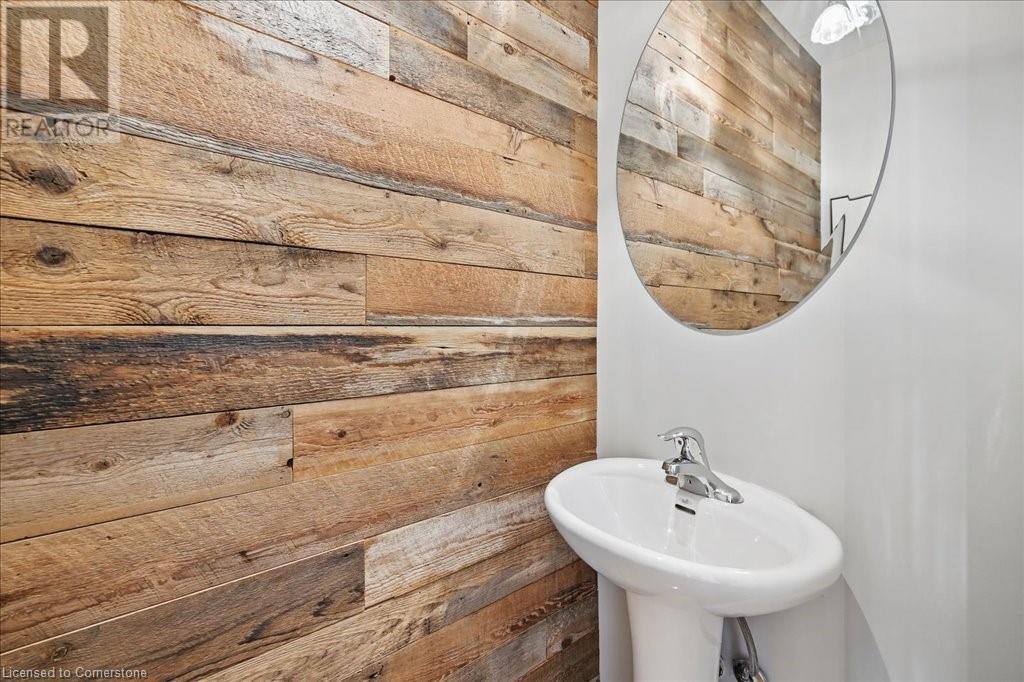3 Bedroom
4 Bathroom
2854 sqft
3 Level
Fireplace
Central Air Conditioning
Forced Air
$1,578,800Maintenance,
$142 Monthly
Welcome to this exclusive quiet enclave of only 9 executive style townhomes in beautiful Bronte, just steps from the lake, yacht club, fabulous restaurants, shops and lots of other great amenities providing a carefree and vibrant lifestyle! The townhome features an open-concept living and dining area with hardwood floors, rustic wood paneling and custom shelves surrounding the fireplace and terrace doors leading to Juliette balcony add charm and character. The kitchen offers abundant cupboard, pantry and granite counter space, complemented by built-in appliances, including dual ovens, stovetop, and wine fridge, perfect for entertaining. Hardwood stairs lead to upper level which features a luxurious principal suite filled with natural light. This serene retreat includes a stylish fireplace and a stunning renovated ensuite with a stone countertop, dual sinks, two mirrors, a full glass shower, and a relaxing soaker tub. The walk-in closet features custom organizers and a dedicated makeup desk, and a the 2nd super spacious bedroom also with its own full ensuite! Next up is the recently redone rooftop terrace with a bar area and window that opens to the incredible outdoor relaxing or entertaining space, complete with separate lounge, dining and BBQ areas as well as a super spacious storage room. The ground level offers inside entry from the garage, a spacious rec. room with hardwood floors, terrace doors, and a 3-piece bathroom ideal for guests or additional living space. The lowest level includes a private bedroom and extra storage, providing flexible options for a home office, guest suite, or gym. This home combines style, comfort, and function across every level—perfect for modern living and entertaining. Some updates include but not limited to Some notable Improvements 2022-2024 Furnace, A/C , Water heater (owned) Refaced kitchen cabinetry. Home freshly painted throughout. Lowest level re insulated & refinished. Rooftop terrace…Trex, turf & reseal flat roof. (id:50787)
Property Details
|
MLS® Number
|
40722613 |
|
Property Type
|
Single Family |
|
Amenities Near By
|
Marina, Park, Place Of Worship, Playground, Public Transit, Shopping |
|
Features
|
Balcony, Sump Pump, Automatic Garage Door Opener |
|
Parking Space Total
|
2 |
Building
|
Bathroom Total
|
4 |
|
Bedrooms Above Ground
|
2 |
|
Bedrooms Below Ground
|
1 |
|
Bedrooms Total
|
3 |
|
Appliances
|
Central Vacuum, Dishwasher, Dryer, Refrigerator, Stove, Washer, Microwave Built-in, Wine Fridge, Garage Door Opener |
|
Architectural Style
|
3 Level |
|
Basement Development
|
Finished |
|
Basement Type
|
Full (finished) |
|
Construction Style Attachment
|
Attached |
|
Cooling Type
|
Central Air Conditioning |
|
Exterior Finish
|
Stone, Stucco |
|
Fire Protection
|
Alarm System |
|
Fireplace Fuel
|
Electric |
|
Fireplace Present
|
Yes |
|
Fireplace Total
|
2 |
|
Fireplace Type
|
Other - See Remarks |
|
Half Bath Total
|
1 |
|
Heating Fuel
|
Natural Gas |
|
Heating Type
|
Forced Air |
|
Stories Total
|
3 |
|
Size Interior
|
2854 Sqft |
|
Type
|
Row / Townhouse |
|
Utility Water
|
Municipal Water |
Parking
Land
|
Access Type
|
Road Access |
|
Acreage
|
No |
|
Land Amenities
|
Marina, Park, Place Of Worship, Playground, Public Transit, Shopping |
|
Sewer
|
Municipal Sewage System |
|
Size Depth
|
94 Ft |
|
Size Frontage
|
16 Ft |
|
Size Total Text
|
Under 1/2 Acre |
|
Zoning Description
|
Rm1 Sp:272 |
Rooms
| Level |
Type |
Length |
Width |
Dimensions |
|
Second Level |
Full Bathroom |
|
|
Measurements not available |
|
Second Level |
Primary Bedroom |
|
|
16'6'' x 15'1'' |
|
Second Level |
4pc Bathroom |
|
|
5'0'' x 7'9'' |
|
Second Level |
Bedroom |
|
|
14'10'' x 15'1'' |
|
Third Level |
Storage |
|
|
4'3'' x 13'3'' |
|
Third Level |
Office |
|
|
5'5'' x 3'6'' |
|
Basement |
Utility Room |
|
|
14'7'' x 5'2'' |
|
Basement |
Bedroom |
|
|
13'10'' x 14'8'' |
|
Lower Level |
Storage |
|
|
5'1'' x 5'1'' |
|
Lower Level |
Storage |
|
|
13'11'' x 4'0'' |
|
Lower Level |
3pc Bathroom |
|
|
Measurements not available |
|
Lower Level |
Recreation Room |
|
|
16'11'' x 15'2'' |
|
Main Level |
2pc Bathroom |
|
|
Measurements not available |
|
Main Level |
Breakfast |
|
|
8'10'' x 10'2'' |
|
Main Level |
Kitchen |
|
|
12'5'' x 10'2'' |
|
Main Level |
Living Room |
|
|
15'2'' x 15'0'' |
|
Main Level |
Dining Room |
|
|
17'0'' x 11'6'' |
https://www.realtor.ca/real-estate/28235638/117-nelson-street-unit-2-oakville













































