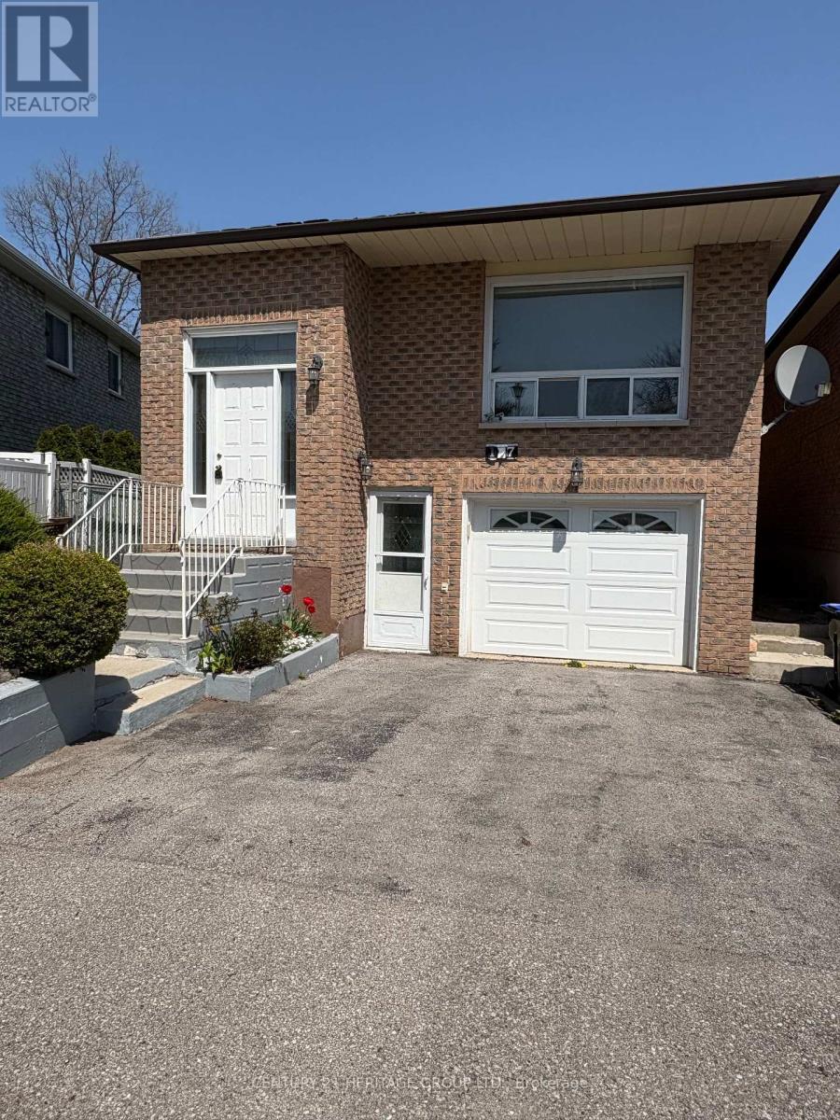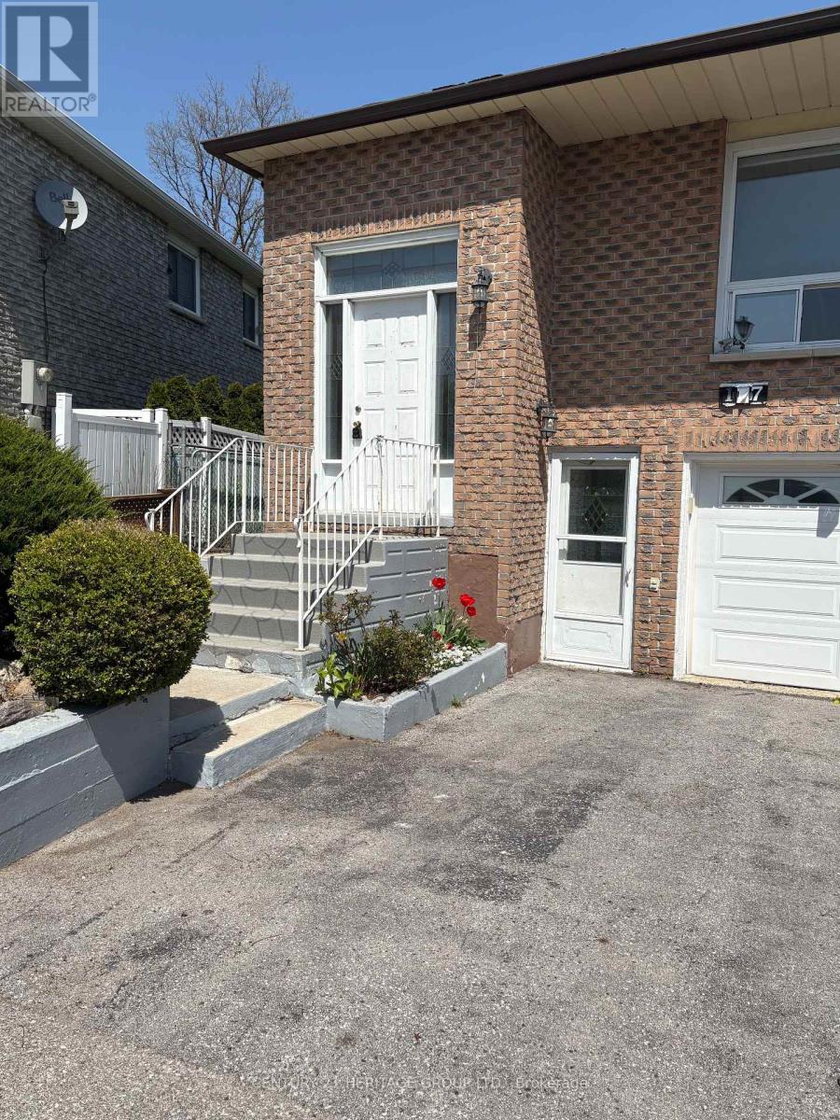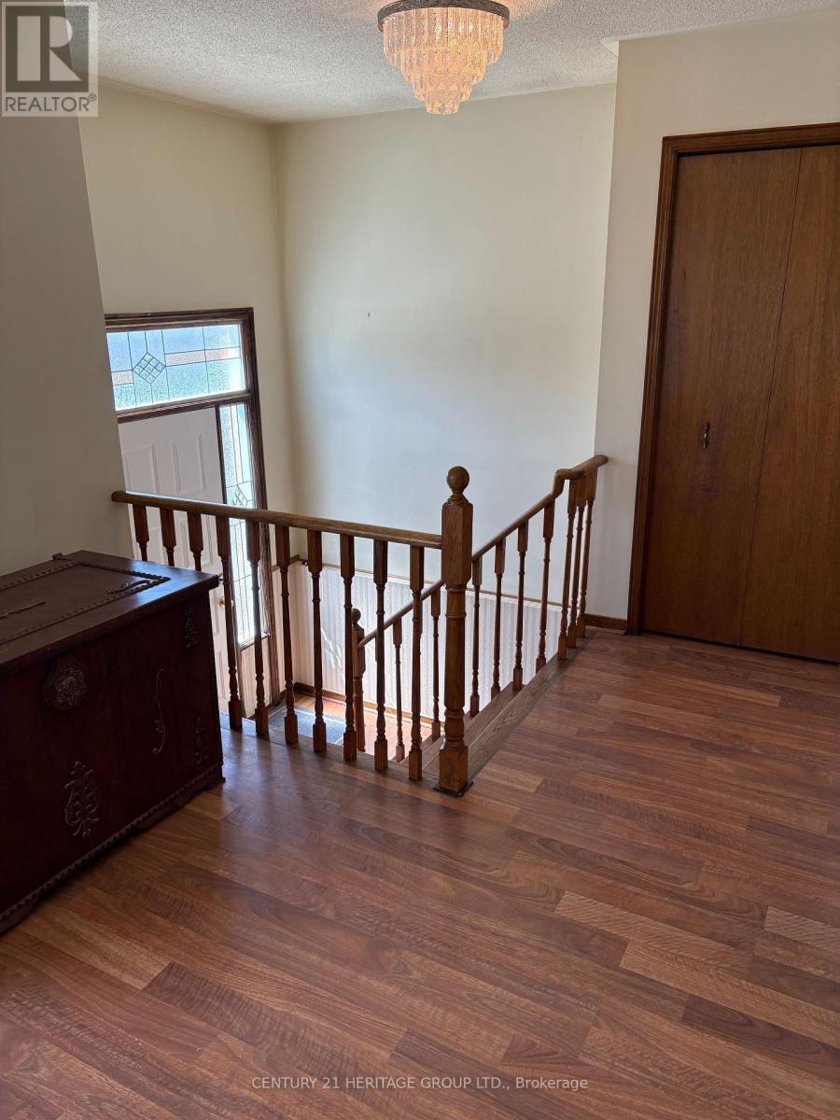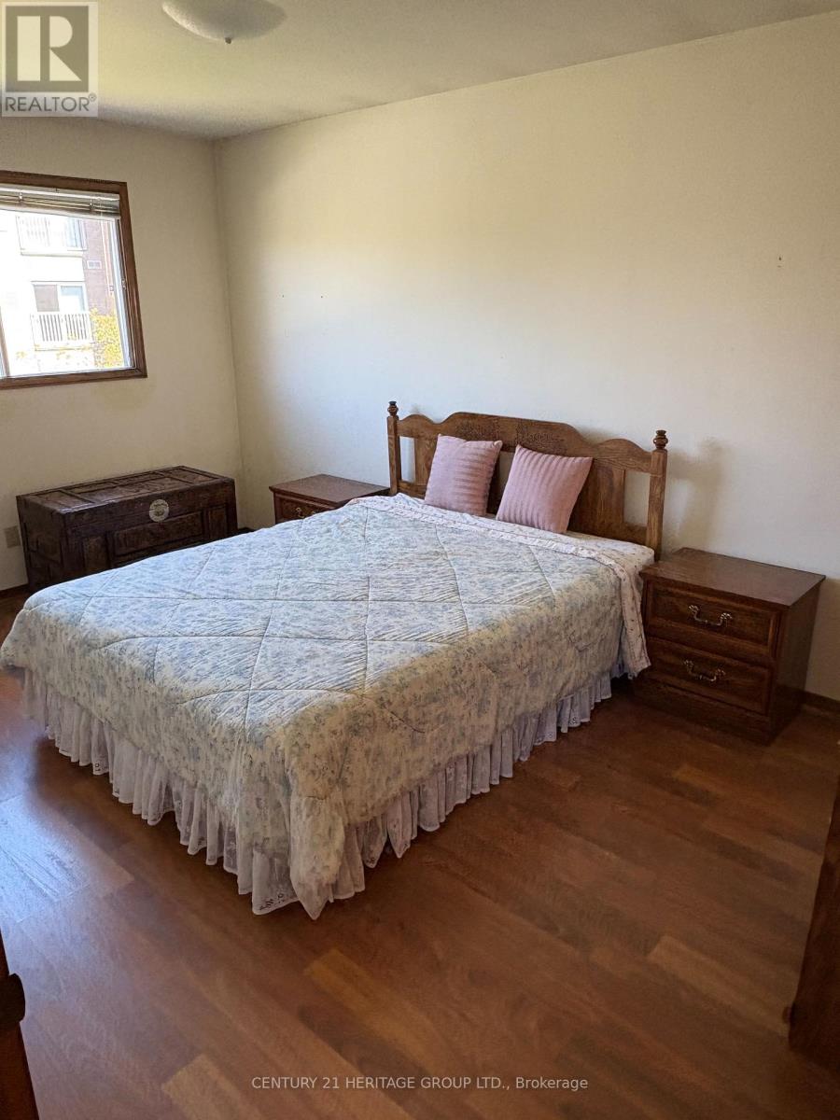5 Bedroom
2 Bathroom
1100 - 1500 sqft
Raised Bungalow
Central Air Conditioning
Forced Air
$739,900
Great investment opportunity for investors or first-time buyers. This raised bungalow has a legal basement apartment with a separate entrance great for extra income, with 1250 sq. ft. on the main, floor, with 3 bedrooms, large eat-in kitchen, very bright living and dining room combination, great for entertaining. The basement apartment is a 2 bedroom, with a walk-out to the back yard, and a shared laundry room. New furnace (2021). This property is located within walking distance to all amenities including transit and the go train. This property is a must see. ** This is a linked property.** (id:50787)
Property Details
|
MLS® Number
|
N12141474 |
|
Property Type
|
Single Family |
|
Community Name
|
Bradford |
|
Amenities Near By
|
Park, Place Of Worship, Public Transit, Schools |
|
Community Features
|
Community Centre |
|
Equipment Type
|
Water Heater |
|
Features
|
Sloping |
|
Parking Space Total
|
5 |
|
Rental Equipment Type
|
Water Heater |
|
Structure
|
Shed |
Building
|
Bathroom Total
|
2 |
|
Bedrooms Above Ground
|
3 |
|
Bedrooms Below Ground
|
2 |
|
Bedrooms Total
|
5 |
|
Appliances
|
Garage Door Opener, Stove, Two Washers, Two Refrigerators |
|
Architectural Style
|
Raised Bungalow |
|
Basement Features
|
Apartment In Basement, Separate Entrance |
|
Basement Type
|
N/a |
|
Construction Style Attachment
|
Detached |
|
Cooling Type
|
Central Air Conditioning |
|
Exterior Finish
|
Brick |
|
Flooring Type
|
Linoleum, Laminate |
|
Foundation Type
|
Concrete |
|
Heating Fuel
|
Natural Gas |
|
Heating Type
|
Forced Air |
|
Stories Total
|
1 |
|
Size Interior
|
1100 - 1500 Sqft |
|
Type
|
House |
|
Utility Water
|
Municipal Water |
Parking
Land
|
Acreage
|
No |
|
Land Amenities
|
Park, Place Of Worship, Public Transit, Schools |
|
Sewer
|
Sanitary Sewer |
|
Size Depth
|
114 Ft ,9 In |
|
Size Frontage
|
27 Ft ,2 In |
|
Size Irregular
|
27.2 X 114.8 Ft ; 44.35ft X 114.83ft X 27.16ft X 110.28ft |
|
Size Total Text
|
27.2 X 114.8 Ft ; 44.35ft X 114.83ft X 27.16ft X 110.28ft |
Rooms
| Level |
Type |
Length |
Width |
Dimensions |
|
Basement |
Bedroom 5 |
3.35 m |
3 m |
3.35 m x 3 m |
|
Basement |
Kitchen |
3.25 m |
3.2 m |
3.25 m x 3.2 m |
|
Basement |
Living Room |
3.4 m |
3.25 m |
3.4 m x 3.25 m |
|
Basement |
Bedroom 4 |
4.1 m |
3.2 m |
4.1 m x 3.2 m |
|
Main Level |
Kitchen |
3.7 m |
2.9 m |
3.7 m x 2.9 m |
|
Main Level |
Eating Area |
3 m |
2.9 m |
3 m x 2.9 m |
|
Main Level |
Living Room |
5.35 m |
3.7 m |
5.35 m x 3.7 m |
|
Main Level |
Dining Room |
3.2 m |
3 m |
3.2 m x 3 m |
|
Main Level |
Primary Bedroom |
4.6 m |
3 m |
4.6 m x 3 m |
|
Main Level |
Bedroom 2 |
3.7 m |
3.1 m |
3.7 m x 3.1 m |
|
Main Level |
Bedroom 3 |
2.9 m |
2.7 m |
2.9 m x 2.7 m |
https://www.realtor.ca/real-estate/28297318/117-maplegrove-avenue-bradford-west-gwillimbury-bradford-bradford















