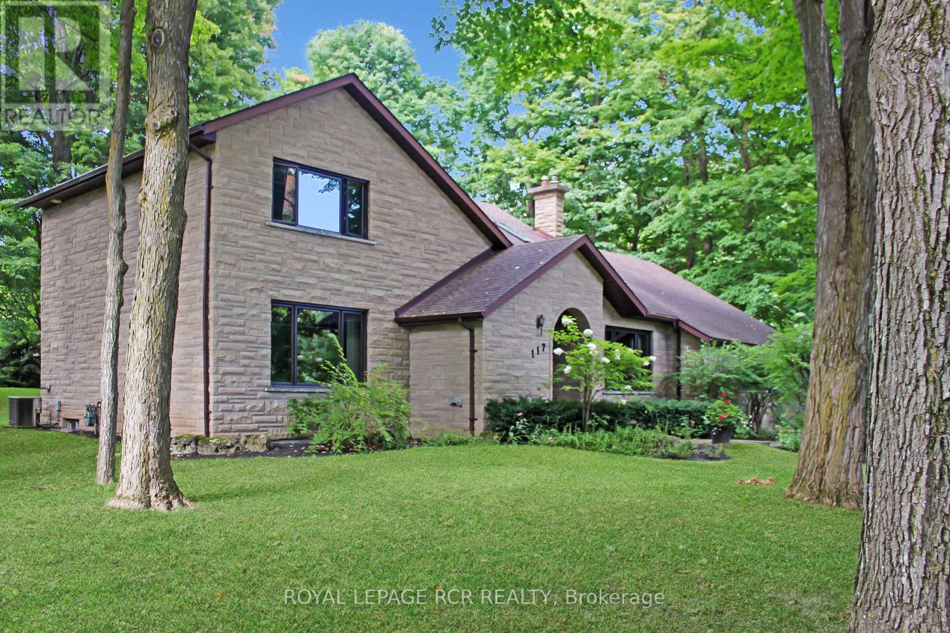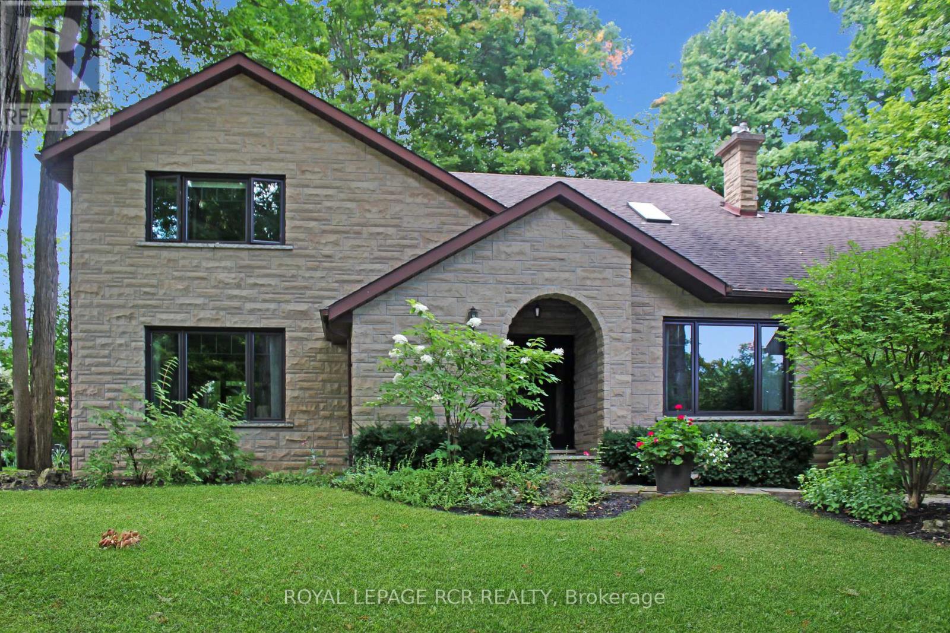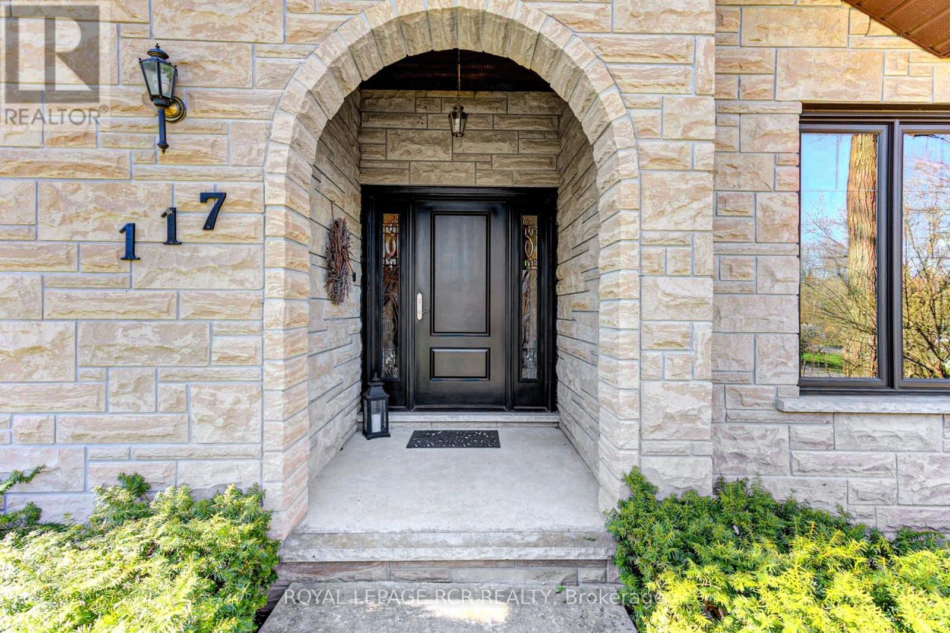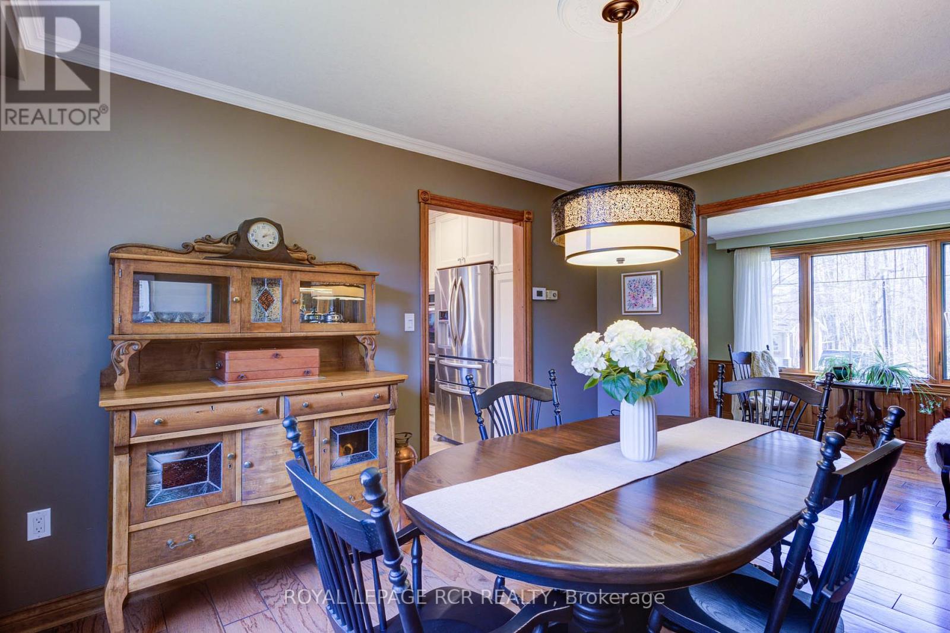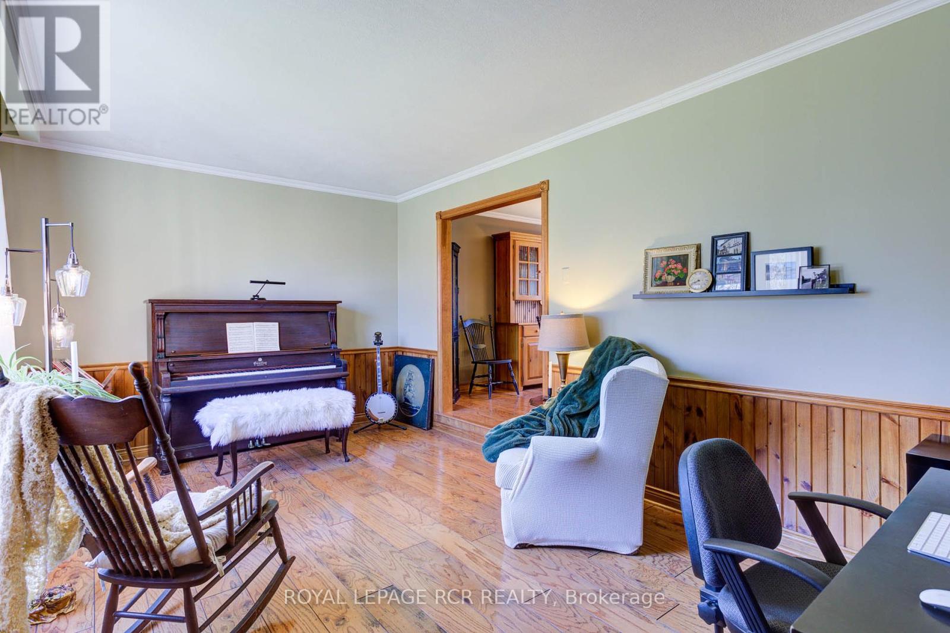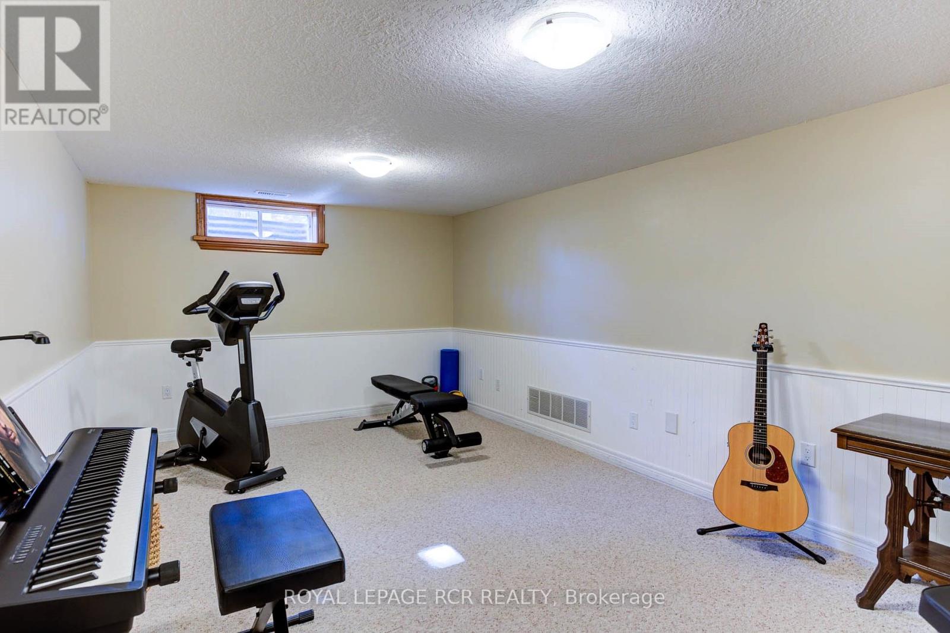3 Bedroom
4 Bathroom
2000 - 2500 sqft
Fireplace
Central Air Conditioning
Forced Air
Landscaped
$1,299,900
Custom Stone Home on Private 0.6-Acre Lot in Shelburne's Premier Neighbourhood. Welcome to this beautifully crafted, custom-built two-storey stone home, situated in Shelburne's most desirable neighbourhood with no through traffic. Set on a mature, private .6-acre lot with 151 ft of frontage, this 3-bedroom, 4-bathroom home blends timeless charm with modern upgrades. The updated custom kitchen, featuring quartz countertops, a breakfast bar, ample cabinetry, and premium stainless steel appliances including a double wall oven and induction cooktop. The kitchen flows seamlessly to a spacious, private composite deck ideal for entertaining. A soaring cathedral ceiling highlights the family room, anchored by a floor-to-ceiling stone fireplace with Napoleon gas stove. The enclosed stone entryway leads to a generous foyer with a walk-in coat closet and a stunning circular oak staircase, illuminated by a skylight. The upper level boasts a large primary suite with an oversized walk-through closet and a renovated 3-piece ensuite. Oak and pine trim, hardwood and porcelain floors, and plush broadloom add warmth throughout the home. The finished basement offers additional living space with a rec room featuring a gas stove, an exercise area, three walk-in storage rooms, a full bathroom, laundry/utility room, and flexibility to add a bedroom or office. Extras include an attached oversized double garage with access from both the mudroom and basement, plus an additional detached single garage/workshop perfect for storage or hobbies. Outdoors, enjoy a firepit, children's play fort, and professionally landscaped gardens with mature sugar maple trees. This move-in-ready home offers elegance, comfort, and space for the whole family in Shelburne's best location. Ideally situated near the OFSC snowmobile and OFATV trail systems, this property offers direct access to year-round outdoor adventure. 50-minute drive to Brampton. (id:50787)
Property Details
|
MLS® Number
|
X12120386 |
|
Property Type
|
Single Family |
|
Community Name
|
Shelburne |
|
Amenities Near By
|
Park, Schools |
|
Community Features
|
Community Centre |
|
Features
|
Cul-de-sac, Wooded Area, Sloping, Dry |
|
Parking Space Total
|
10 |
|
Structure
|
Deck, Patio(s) |
Building
|
Bathroom Total
|
4 |
|
Bedrooms Above Ground
|
3 |
|
Bedrooms Total
|
3 |
|
Age
|
31 To 50 Years |
|
Amenities
|
Fireplace(s) |
|
Appliances
|
Oven - Built-in, Water Heater, Water Softener, Water Purifier, Water Treatment, Central Vacuum, Garage Door Opener Remote(s), Water Meter, Cooktop, Dryer, Garage Door Opener, Microwave, Oven, Washer, Window Coverings, Refrigerator |
|
Basement Development
|
Partially Finished |
|
Basement Features
|
Separate Entrance |
|
Basement Type
|
N/a (partially Finished) |
|
Construction Style Attachment
|
Detached |
|
Cooling Type
|
Central Air Conditioning |
|
Exterior Finish
|
Stone |
|
Fire Protection
|
Smoke Detectors |
|
Fireplace Present
|
Yes |
|
Fireplace Total
|
2 |
|
Fireplace Type
|
Free Standing Metal |
|
Flooring Type
|
Porcelain Tile, Carpeted, Hardwood |
|
Foundation Type
|
Block, Concrete |
|
Half Bath Total
|
1 |
|
Heating Fuel
|
Natural Gas |
|
Heating Type
|
Forced Air |
|
Stories Total
|
2 |
|
Size Interior
|
2000 - 2500 Sqft |
|
Type
|
House |
|
Utility Water
|
Municipal Water |
Parking
Land
|
Acreage
|
No |
|
Fence Type
|
Partially Fenced |
|
Land Amenities
|
Park, Schools |
|
Landscape Features
|
Landscaped |
|
Sewer
|
Septic System |
|
Size Depth
|
177 Ft ,9 In |
|
Size Frontage
|
151 Ft ,2 In |
|
Size Irregular
|
151.2 X 177.8 Ft ; .6 Acres. (2) Pins & (2) Arns |
|
Size Total Text
|
151.2 X 177.8 Ft ; .6 Acres. (2) Pins & (2) Arns|1/2 - 1.99 Acres |
Rooms
| Level |
Type |
Length |
Width |
Dimensions |
|
Second Level |
Primary Bedroom |
5.46 m |
3.49 m |
5.46 m x 3.49 m |
|
Second Level |
Bedroom 2 |
3.91 m |
4.07 m |
3.91 m x 4.07 m |
|
Second Level |
Bedroom 3 |
3.73 m |
2.92 m |
3.73 m x 2.92 m |
|
Lower Level |
Exercise Room |
6.44 m |
3 m |
6.44 m x 3 m |
|
Lower Level |
Laundry Room |
8.55 m |
3.94 m |
8.55 m x 3.94 m |
|
Lower Level |
Other |
4.34 m |
3.96 m |
4.34 m x 3.96 m |
|
Lower Level |
Other |
3.1 m |
1.66 m |
3.1 m x 1.66 m |
|
Lower Level |
Recreational, Games Room |
4.07 m |
3.91 m |
4.07 m x 3.91 m |
|
Main Level |
Kitchen |
4.09 m |
5.85 m |
4.09 m x 5.85 m |
|
Main Level |
Family Room |
6.11 m |
4.54 m |
6.11 m x 4.54 m |
|
Main Level |
Living Room |
3.44 m |
5.47 m |
3.44 m x 5.47 m |
|
Main Level |
Dining Room |
4.07 m |
3.33 m |
4.07 m x 3.33 m |
|
Main Level |
Foyer |
3.43 m |
3.37 m |
3.43 m x 3.37 m |
|
Main Level |
Mud Room |
4.05 m |
3.14 m |
4.05 m x 3.14 m |
Utilities
https://www.realtor.ca/real-estate/28251865/117-birch-grove-shelburne-shelburne



