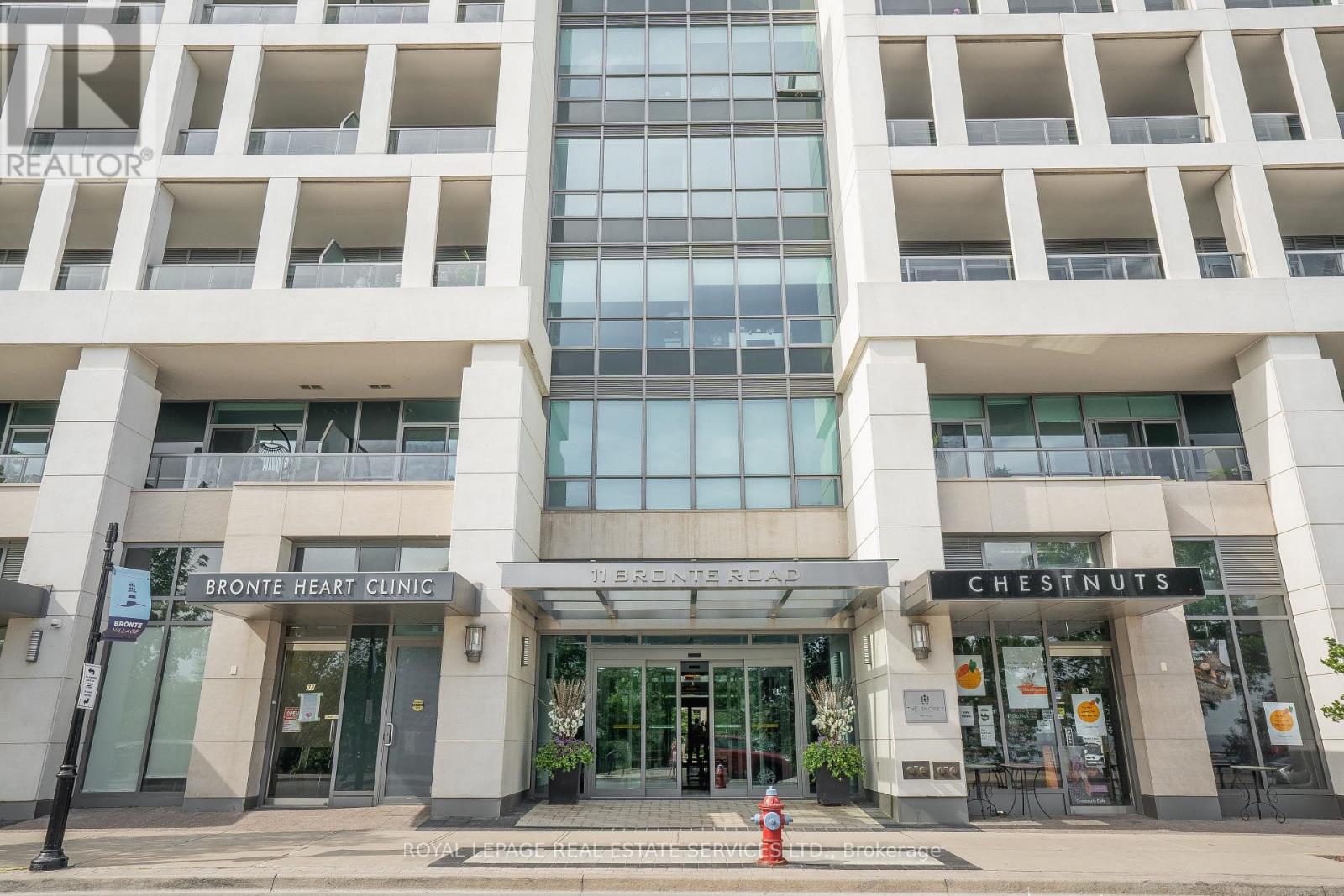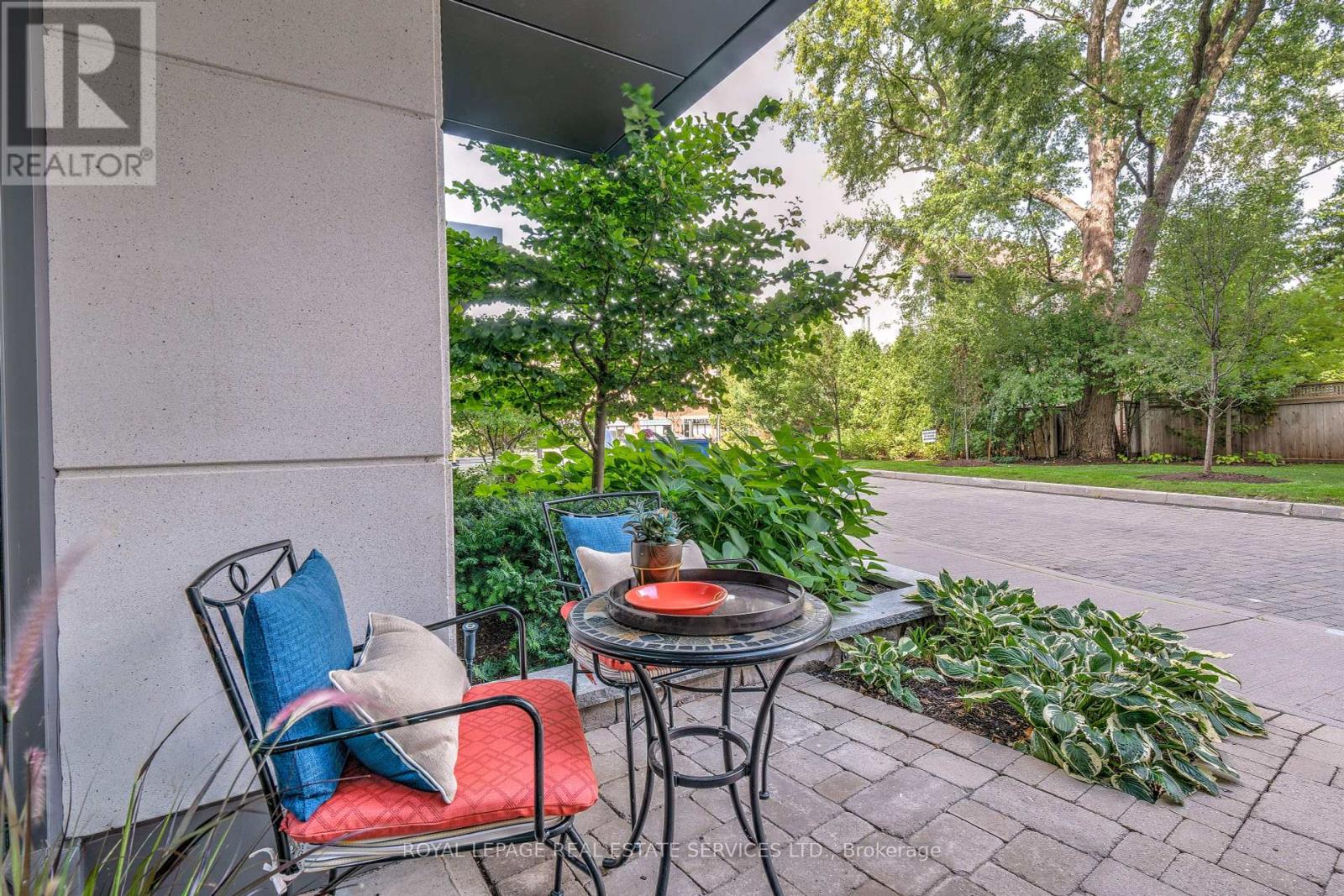117 - 11 Bronte Road Oakville (Br Bronte), Ontario L6L 0E1
$789,900Maintenance, Water, Common Area Maintenance, Parking
$731.09 Monthly
Maintenance, Water, Common Area Maintenance, Parking
$731.09 MonthlyNestled on the scenic shores of Lake Ontario, this ground-floor one-bedroom plus den residence offers an unparalleled lifestyle in the heart of Bronte Village. With exceptional walkability, you're just steps away from charming boutiques, gourmet grocery stores, cozy cafés, and some of Oakvilles best restaurants.Unit 117 boasts soaring 11-foot ceilings and expansive floor-to-ceiling windows (complete with blinds), flooding the space with natural light. Enjoy the convenience of stainless steel appliances, a spacious den perfect for a home office or guest space, and the unique luxury of a private patio entrancewalk your dog, grab a coffee, or head out for dinner right from your doorstep, without ever passing through the lobby.The Shores Condominium is more than a homeit's a resort-inspired lifestyle. Indulge in exceptional amenities including a stunning outdoor pool and fully equipped fitness centre overlooking the lake, a main-level library, wine room, pet spa, and more.Its not just a place to live, its a place to experience. (id:50787)
Property Details
| MLS® Number | W12154613 |
| Property Type | Single Family |
| Community Name | 1001 - BR Bronte |
| Community Features | Pet Restrictions |
| Features | Balcony, In Suite Laundry |
| Parking Space Total | 1 |
Building
| Bathroom Total | 1 |
| Bedrooms Above Ground | 1 |
| Bedrooms Total | 1 |
| Amenities | Storage - Locker |
| Appliances | Dishwasher, Dryer, Microwave, Stove, Washer, Window Coverings, Refrigerator |
| Cooling Type | Central Air Conditioning |
| Exterior Finish | Concrete |
| Heating Fuel | Natural Gas |
| Heating Type | Forced Air |
| Size Interior | 600 - 699 Sqft |
| Type | Apartment |
Parking
| Underground | |
| Garage |
Land
| Acreage | No |
Rooms
| Level | Type | Length | Width | Dimensions |
|---|---|---|---|---|
| Main Level | Kitchen | 2.69 m | 2.44 m | 2.69 m x 2.44 m |
| Main Level | Dining Room | 2.24 m | 3.53 m | 2.24 m x 3.53 m |
| Main Level | Living Room | 4.64 m | 3.2 m | 4.64 m x 3.2 m |
| Main Level | Primary Bedroom | 3.1 m | 3.3 m | 3.1 m x 3.3 m |
| Main Level | Den | 2.84 m | 2.39 m | 2.84 m x 2.39 m |
| Main Level | Bathroom | 1.5 m | 2.66 m | 1.5 m x 2.66 m |
| Main Level | Laundry Room | Measurements not available |
https://www.realtor.ca/real-estate/28326095/117-11-bronte-road-oakville-br-bronte-1001-br-bronte
























