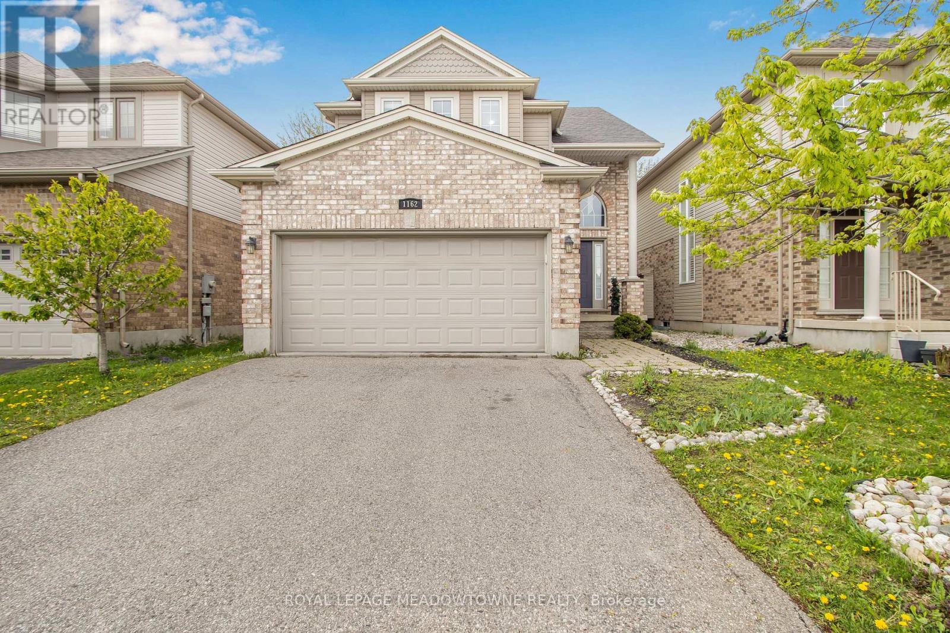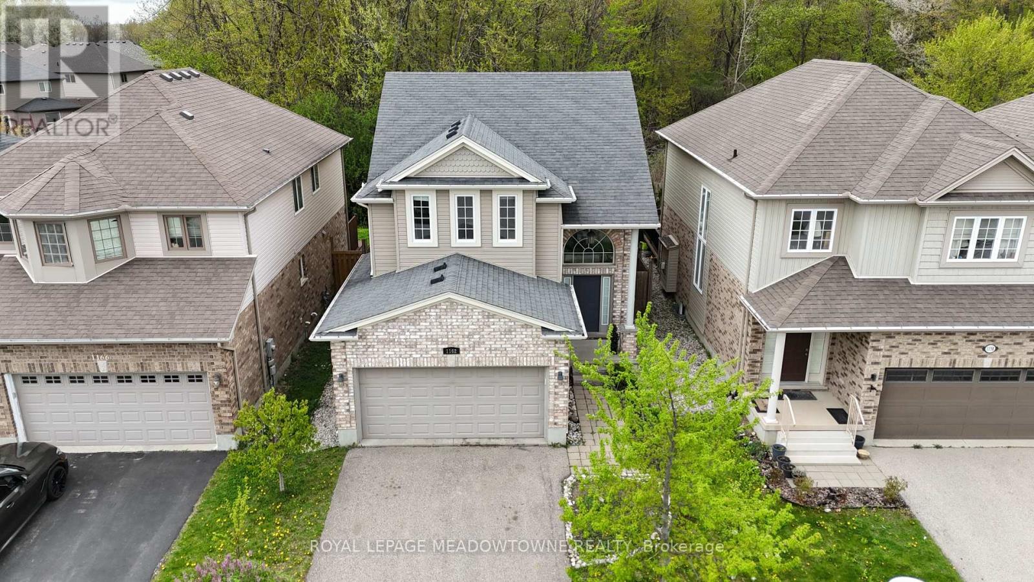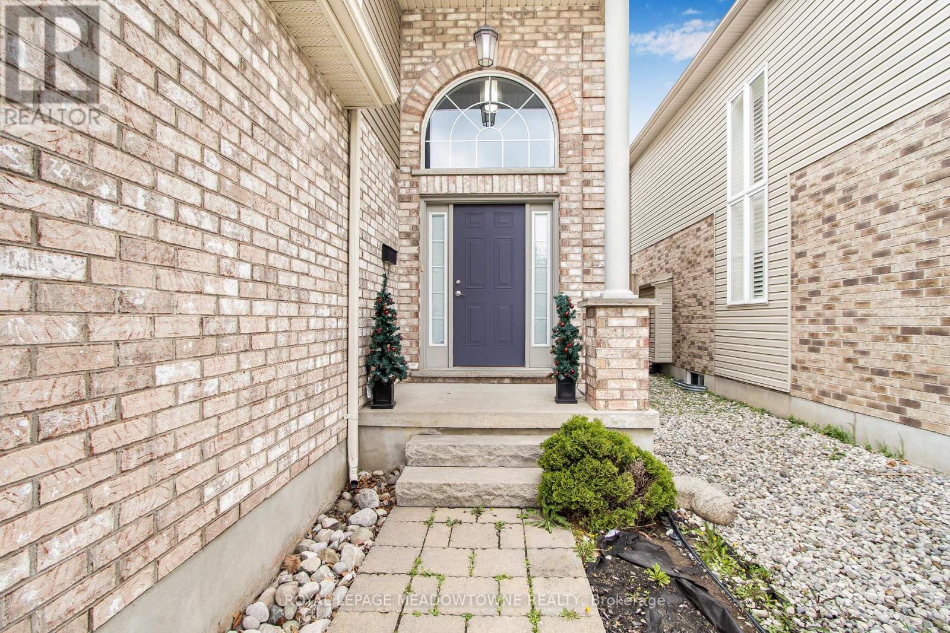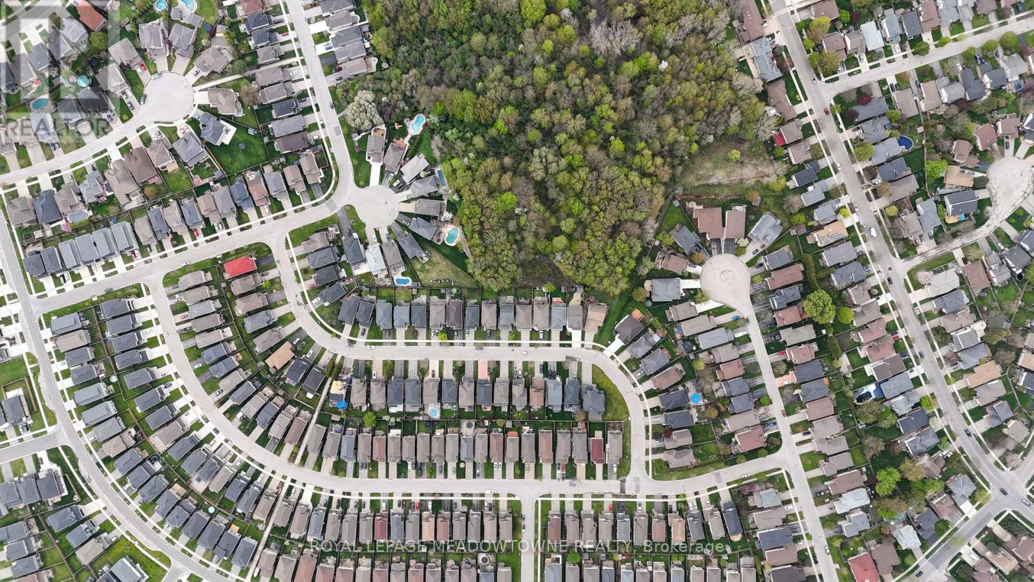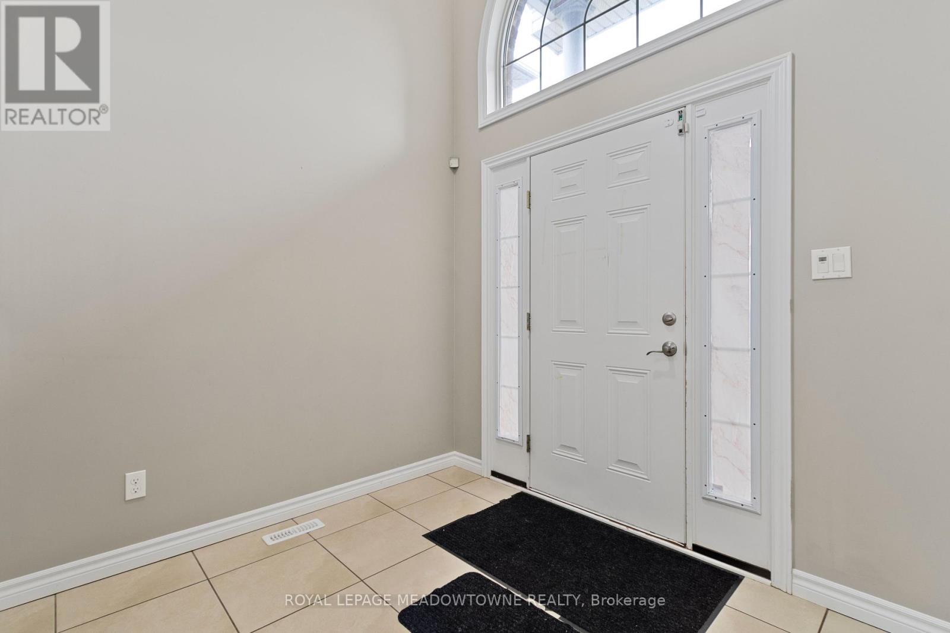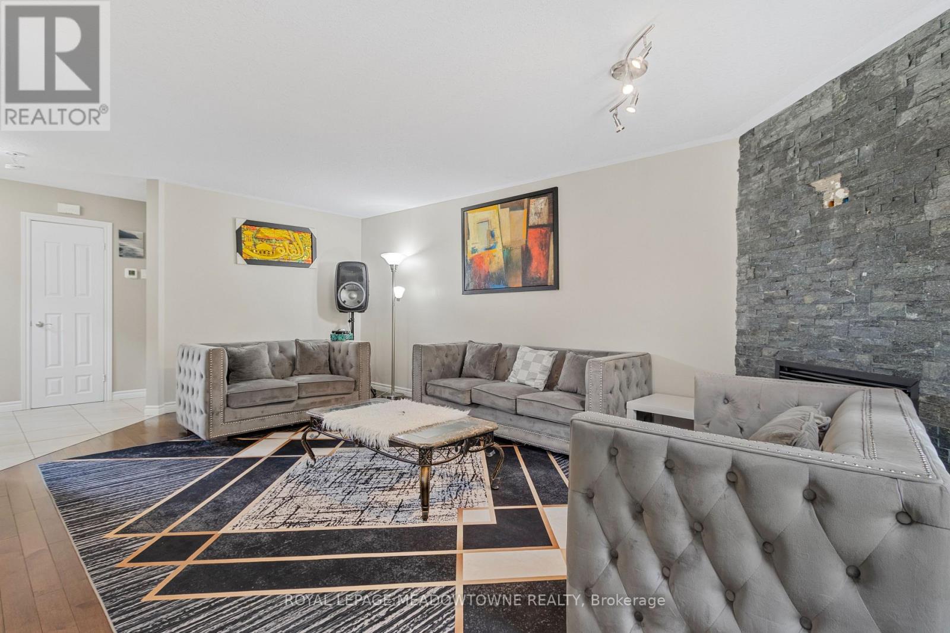4 Bedroom
4 Bathroom
1500 - 2000 sqft
Fireplace
Central Air Conditioning
Forced Air
$799,000
LUXURY LIVING WITH A TOUCH OF DRAMA AT 1162 SMITHER RD, LONDON! Where elegance meets edge, and comfort meets charisma - welcome to the home that refuses to be ordinary. Tucked into a serene and sought-after neighborhood, this stunning 3+1 bed, 4-bath detached masterpiece is more than just a house - it's a statement. From the moment you pull into the driveway, you'll fell it: this is where bold design and warm family living collide in spectacular fashion. Step inside and be swept off your feet by the grand open-concept, drenched in natural light and high-end finishes. The chef-inspired kitchen is a culinary dream, decked out with sleek countertops, custom cabinetry, and premium appliances that demand to be shown off. Hosting? You'll own the spotlight. The main living are is a vibe - perfect for Netflix marathons, cocktail soirees, or cozy nights by the fireplace. Upstairs, retreat to the primary suite that's pure indulgence: think spa-like ensuite, walk-in closet, and enough space to dance like no one's watching. Need more? The finished basement brings the bonus : a 4th bedroom, full bathroom, rec space, or even an epic guest suite. Options = endless. Outside, the landscaped backyard is made for summer BBQs, morning coffees, and golden house selfies. This is not just a property - it's a lifestyle. 1162 Smither Rd is a head-turner, a heart-stealer, and a home that dares to be unforgettable. Don't just live - LIVE FABULOUSLY. (id:50787)
Property Details
|
MLS® Number
|
X12143752 |
|
Property Type
|
Single Family |
|
Community Name
|
North I |
|
Amenities Near By
|
Schools |
|
Parking Space Total
|
3 |
Building
|
Bathroom Total
|
4 |
|
Bedrooms Above Ground
|
3 |
|
Bedrooms Below Ground
|
1 |
|
Bedrooms Total
|
4 |
|
Age
|
6 To 15 Years |
|
Appliances
|
Water Heater, All |
|
Basement Development
|
Finished |
|
Basement Type
|
Full (finished) |
|
Construction Style Attachment
|
Detached |
|
Cooling Type
|
Central Air Conditioning |
|
Exterior Finish
|
Aluminum Siding, Brick |
|
Fireplace Present
|
Yes |
|
Foundation Type
|
Concrete |
|
Half Bath Total
|
1 |
|
Heating Fuel
|
Natural Gas |
|
Heating Type
|
Forced Air |
|
Stories Total
|
2 |
|
Size Interior
|
1500 - 2000 Sqft |
|
Type
|
House |
|
Utility Water
|
Municipal Water |
Parking
Land
|
Acreage
|
No |
|
Fence Type
|
Fenced Yard |
|
Land Amenities
|
Schools |
|
Sewer
|
Sanitary Sewer |
|
Size Depth
|
106 Ft ,2 In |
|
Size Frontage
|
39 Ft ,1 In |
|
Size Irregular
|
39.1 X 106.2 Ft |
|
Size Total Text
|
39.1 X 106.2 Ft |
Rooms
| Level |
Type |
Length |
Width |
Dimensions |
|
Second Level |
Primary Bedroom |
4.57 m |
3.96 m |
4.57 m x 3.96 m |
|
Second Level |
Bedroom 2 |
3.05 m |
3.05 m |
3.05 m x 3.05 m |
|
Second Level |
Bedroom 3 |
3.05 m |
4.27 m |
3.05 m x 4.27 m |
|
Basement |
Family Room |
5.79 m |
3.66 m |
5.79 m x 3.66 m |
|
Basement |
Bedroom |
3.66 m |
3.66 m |
3.66 m x 3.66 m |
|
Basement |
Den |
2.74 m |
2.13 m |
2.74 m x 2.13 m |
|
Ground Level |
Kitchen |
7.04 m |
4.67 m |
7.04 m x 4.67 m |
|
Ground Level |
Laundry Room |
1.83 m |
2.13 m |
1.83 m x 2.13 m |
|
Ground Level |
Living Room |
4.93 m |
6.12 m |
4.93 m x 6.12 m |
https://www.realtor.ca/real-estate/28302753/1162-smither-road-london-north-north-i-north-i

