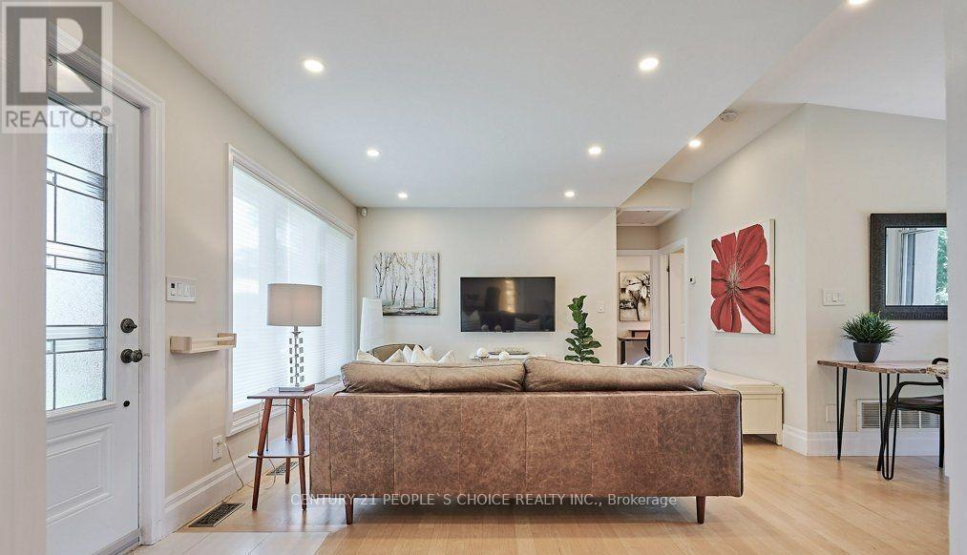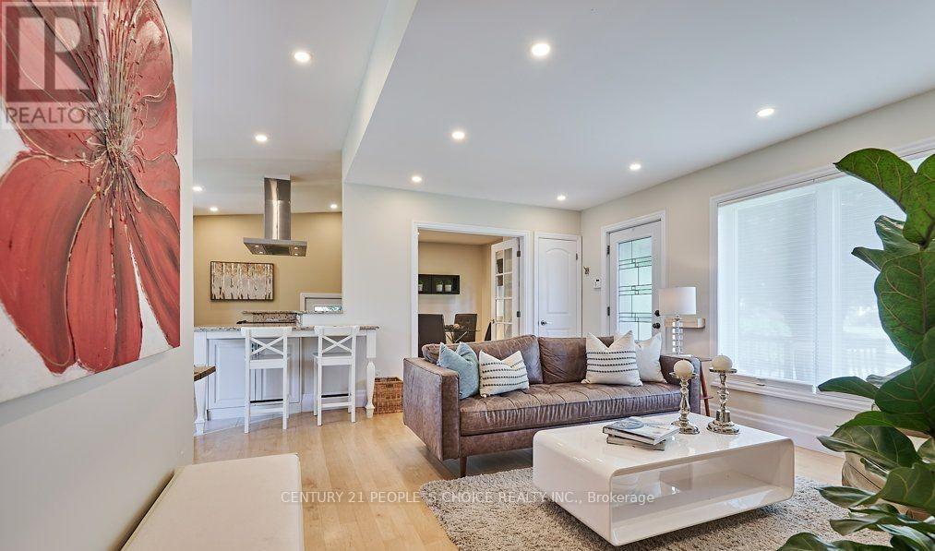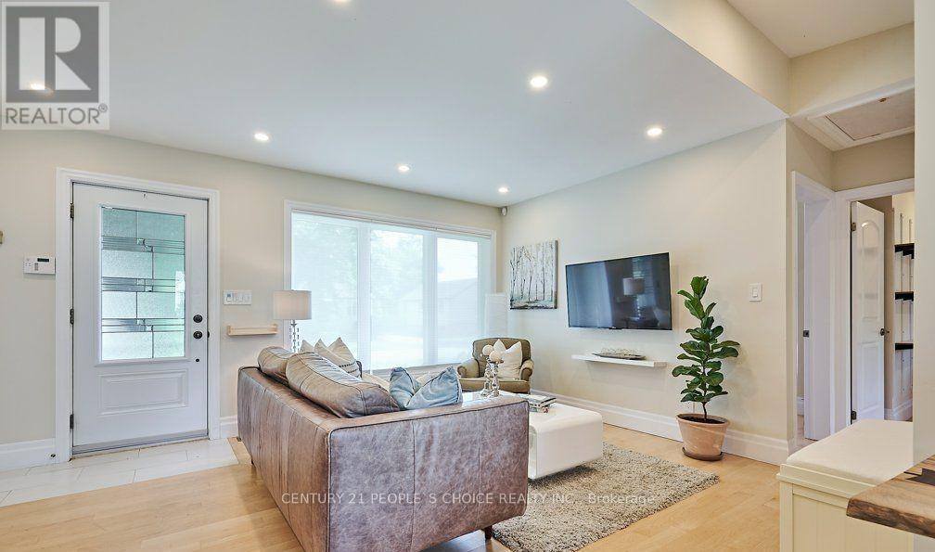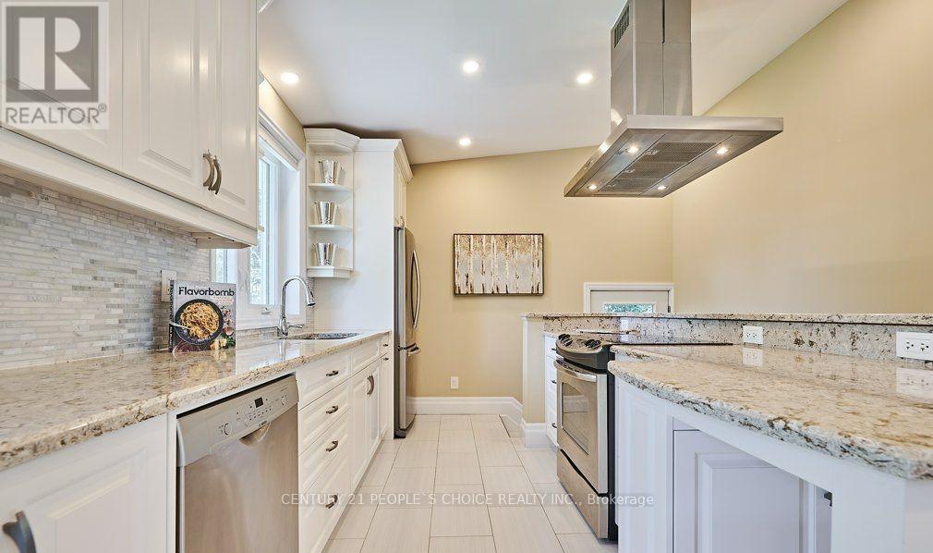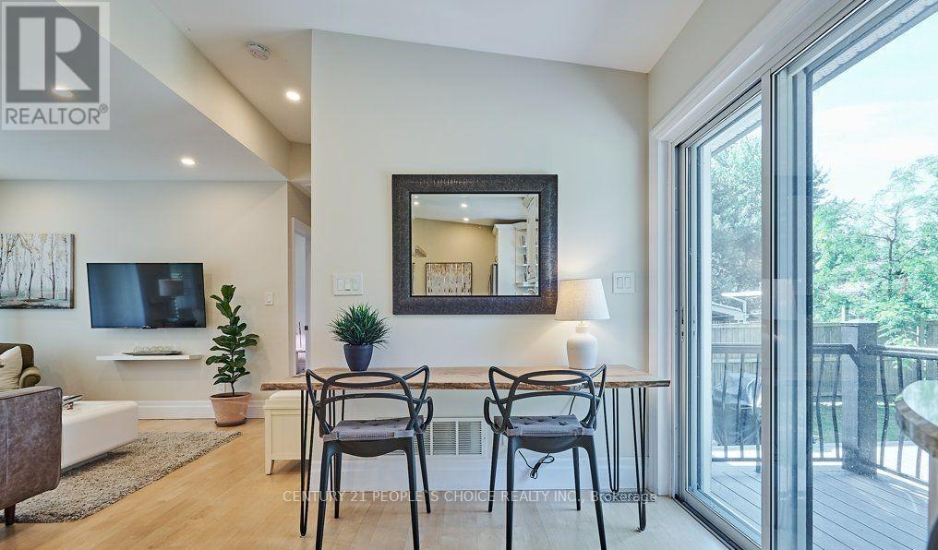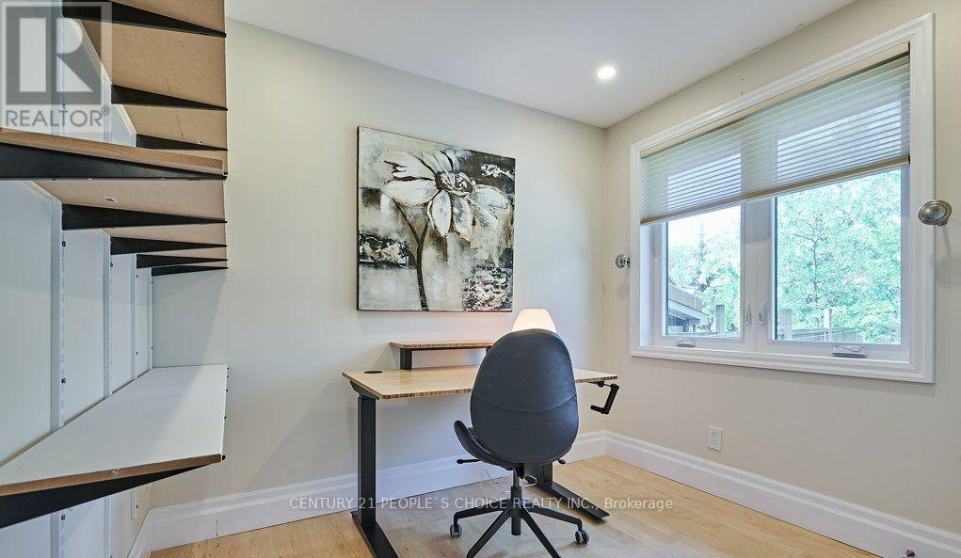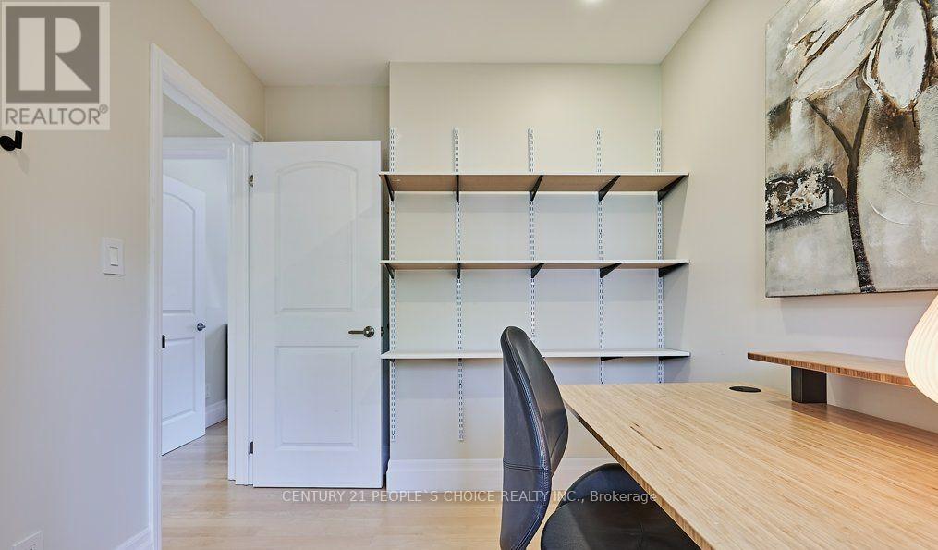3 Bedroom
2 Bathroom
1500 - 2000 sqft
Bungalow
Central Air Conditioning
Forced Air
$3,800 Monthly
Lakeview neighborhood (Lakeshore & Ogden Ave.) in Mississauga. Freshly painted, renovated 2 + 1 bedroom bungalow for a small family or 4 working professionals in the mature family-friendly community. The French door opens to a den, a separate room that can be used for a bedroom. This designed home features a modern and warm interior with high-quality finishes throughout.Updates include maple hardwood flooring, updated pot lights, professionally designed kitchen W/ quartz counters & backsplash, high-end Bosch kitchen hood system W/ Built-in lighting, stainless steel appliances & soft-close drawers. Enjoy two main-level well-sized bedrooms with ample closet spaces and a Den, a four-piece bathroom with W/a deep soaker tub, and glass-enclosed showers. Lower-level features plenty of recreation space, an additional bedroom, a 3-piece bathroom, and storage area. Backyard Garden shed with workshop table for creative works.close to the Go Station. lake, parks, schools, and a shopping center. NO STUDENTS PLEASE. Rent $3800 per month. Available from July1,2025 (id:50787)
Property Details
|
MLS® Number
|
W12146124 |
|
Property Type
|
Single Family |
|
Community Name
|
Lakeview |
|
Amenities Near By
|
Schools, Hospital |
|
Community Features
|
Community Centre, School Bus |
|
Features
|
Flat Site, Carpet Free, Sump Pump |
|
Parking Space Total
|
3 |
|
Structure
|
Deck, Workshop |
|
View Type
|
City View |
Building
|
Bathroom Total
|
2 |
|
Bedrooms Above Ground
|
2 |
|
Bedrooms Below Ground
|
1 |
|
Bedrooms Total
|
3 |
|
Age
|
31 To 50 Years |
|
Appliances
|
Central Vacuum, Range, Dishwasher, Dryer, Microwave, Stove, Washer, Window Coverings, Refrigerator |
|
Architectural Style
|
Bungalow |
|
Basement Development
|
Finished |
|
Basement Features
|
Walk Out |
|
Basement Type
|
N/a (finished) |
|
Construction Style Attachment
|
Detached |
|
Cooling Type
|
Central Air Conditioning |
|
Exterior Finish
|
Concrete |
|
Flooring Type
|
Hardwood, Laminate |
|
Foundation Type
|
Concrete |
|
Heating Fuel
|
Natural Gas |
|
Heating Type
|
Forced Air |
|
Stories Total
|
1 |
|
Size Interior
|
1500 - 2000 Sqft |
|
Type
|
House |
|
Utility Water
|
Municipal Water |
Parking
Land
|
Access Type
|
Public Road, Highway Access |
|
Acreage
|
No |
|
Fence Type
|
Fenced Yard |
|
Land Amenities
|
Schools, Hospital |
|
Sewer
|
Sanitary Sewer |
|
Size Depth
|
110 Ft |
|
Size Frontage
|
50 Ft |
|
Size Irregular
|
50 X 110 Ft |
|
Size Total Text
|
50 X 110 Ft|under 1/2 Acre |
Rooms
| Level |
Type |
Length |
Width |
Dimensions |
|
Lower Level |
Bedroom 3 |
5.18 m |
2.14 m |
5.18 m x 2.14 m |
|
Lower Level |
Recreational, Games Room |
8.84 m |
5.8 m |
8.84 m x 5.8 m |
|
Main Level |
Living Room |
4.57 m |
3.97 m |
4.57 m x 3.97 m |
|
Main Level |
Dining Room |
4.56 m |
3.97 m |
4.56 m x 3.97 m |
|
Main Level |
Kitchen |
3.65 m |
2.43 m |
3.65 m x 2.43 m |
|
Main Level |
Eating Area |
2.13 m |
1.52 m |
2.13 m x 1.52 m |
|
Main Level |
Primary Bedroom |
3.35 m |
2.75 m |
3.35 m x 2.75 m |
|
Main Level |
Bedroom 2 |
2.75 m |
2.13 m |
2.75 m x 2.13 m |
|
Main Level |
Den |
2.9 m |
2.44 m |
2.9 m x 2.44 m |
Utilities
https://www.realtor.ca/real-estate/28307756/1160-strathy-avenue-e-mississauga-lakeview-lakeview




