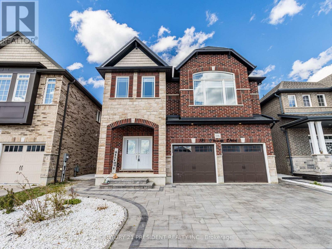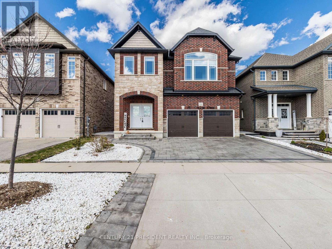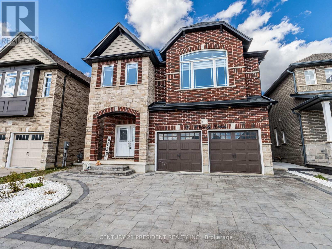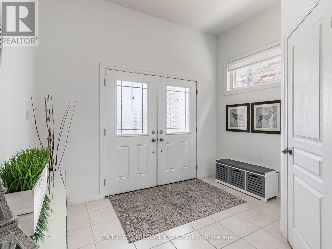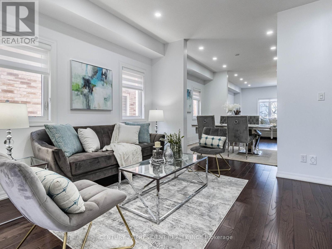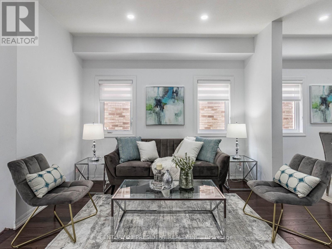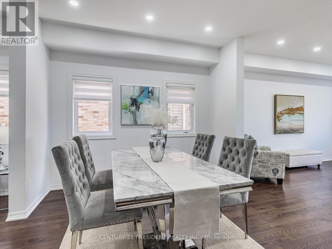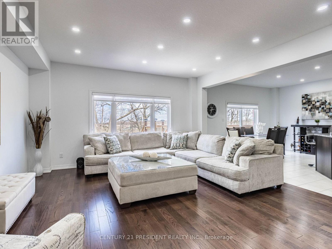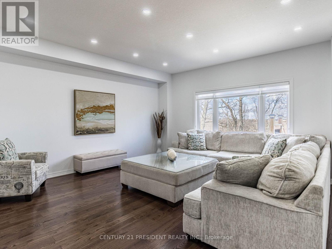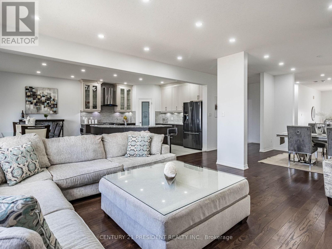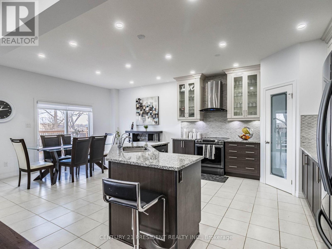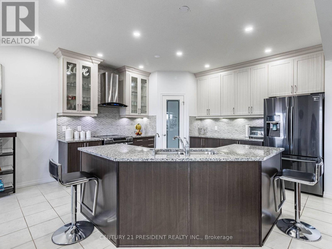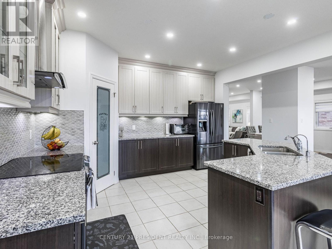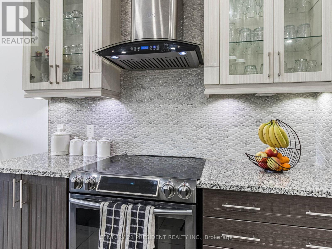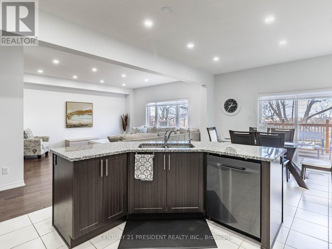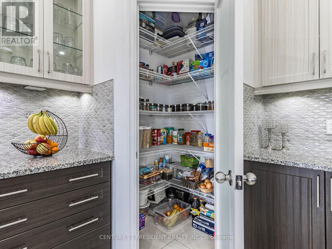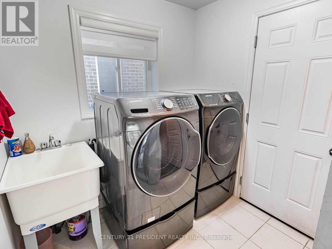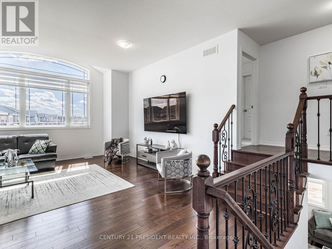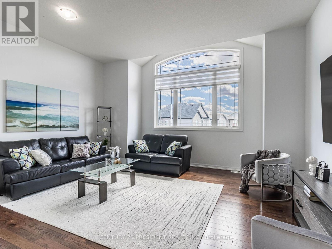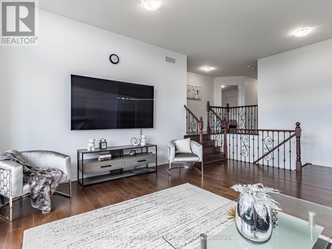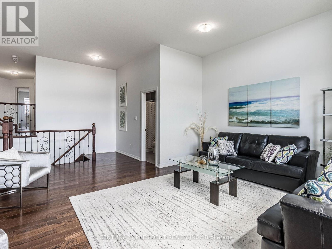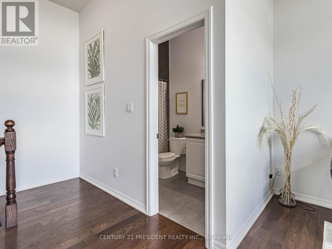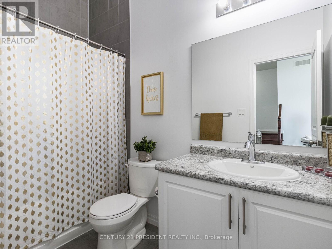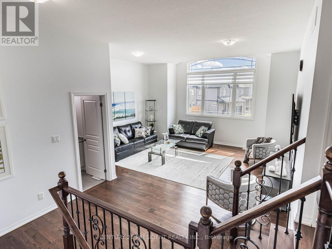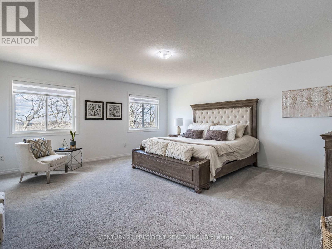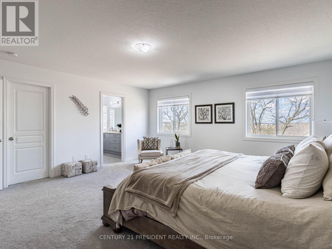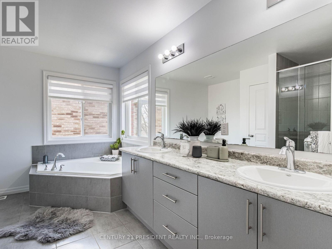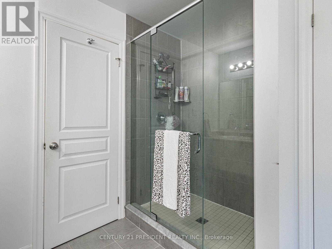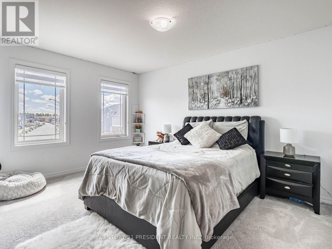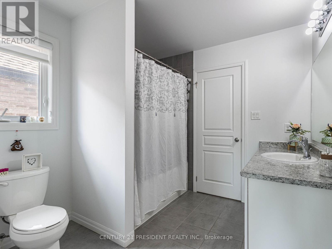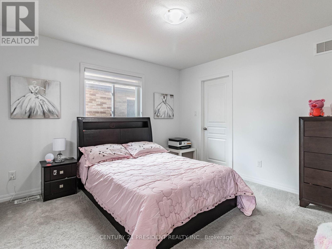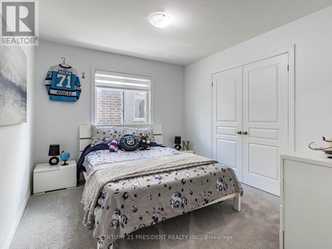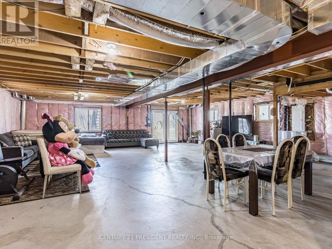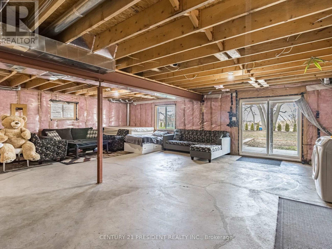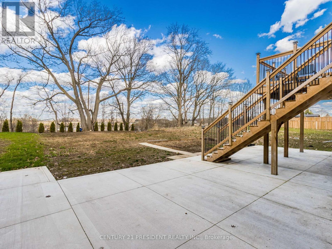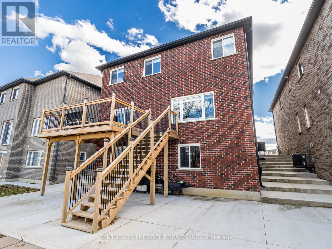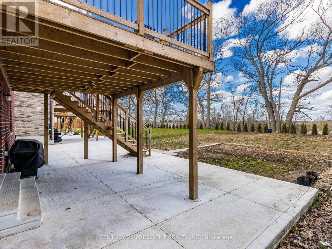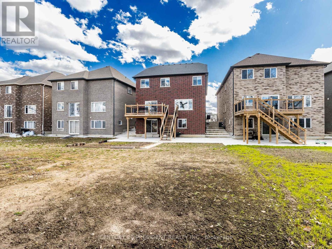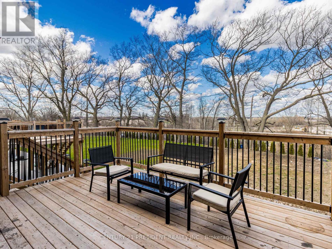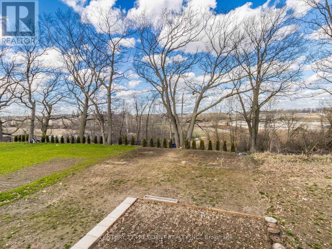116 Freure Dr Cambridge, Ontario N1S 0B4
$1,299,999
This huge 4 bedroom home features 3217 sqft on the main & upper floors, 4 bedrooms, 3.5 washrooms plus an unfinished walkout basement. Open concept living, dining, family room plus large eat-in kitchen with a large pantry! The granite countertops, ceramic backsplash and centre island make this the ideal chefs kitchen. 9ft ceilings, hardwood floors and pot lights with a surprising amount of windows that allow for an abundance of light in this home! There are 2 family rooms in this house! Perfect as a separate TV room or lounge area for the kids or for extra privacy. Large primary bedroom features a 5pc ensuite and walk-in closet. Bedrooms 2 & 3 share a semi-ensuite washroom and both also have walk-in closets! Bedroom 4 has a double closet. The walk-out basement has large windows and a rough-in washroom. Interlocking driveway and concrete along the sides and rear patio. The deck is perfect to sit and take in the sun and overlook the extra deep pool-sized lot! No neighbours behind! **** EXTRAS **** Interlocking driveway, concrete at both sides of house and back patio. New deck. Enormous backyard (id:50787)
Property Details
| MLS® Number | X8241484 |
| Property Type | Single Family |
| Parking Space Total | 5 |
Building
| Bathroom Total | 4 |
| Bedrooms Above Ground | 4 |
| Bedrooms Total | 4 |
| Basement Development | Unfinished |
| Basement Features | Walk Out |
| Basement Type | N/a (unfinished) |
| Construction Style Attachment | Detached |
| Cooling Type | Central Air Conditioning |
| Exterior Finish | Brick |
| Heating Fuel | Natural Gas |
| Heating Type | Forced Air |
| Stories Total | 2 |
| Type | House |
Parking
| Attached Garage |
Land
| Acreage | No |
| Size Irregular | 39.6 X 174.6 Ft |
| Size Total Text | 39.6 X 174.6 Ft |
Rooms
| Level | Type | Length | Width | Dimensions |
|---|---|---|---|---|
| Second Level | Primary Bedroom | 4.85 m | 4.69 m | 4.85 m x 4.69 m |
| Second Level | Bedroom 2 | 5.42 m | 5.05 m | 5.42 m x 5.05 m |
| Second Level | Bedroom 3 | 5.55 m | 3.72 m | 5.55 m x 3.72 m |
| Second Level | Bedroom 4 | 3.58 m | 3.5 m | 3.58 m x 3.5 m |
| Main Level | Living Room | 3.34 m | 3.29 m | 3.34 m x 3.29 m |
| Main Level | Dining Room | 3.34 m | 3.29 m | 3.34 m x 3.29 m |
| Main Level | Family Room | 7.3 m | 5.29 m | 7.3 m x 5.29 m |
| Main Level | Kitchen | 6.68 m | 4.34 m | 6.68 m x 4.34 m |
| Main Level | Laundry Room | 4.04 m | 3.09 m | 4.04 m x 3.09 m |
| In Between | Great Room | Measurements not available |
https://www.realtor.ca/real-estate/26761484/116-freure-dr-cambridge

