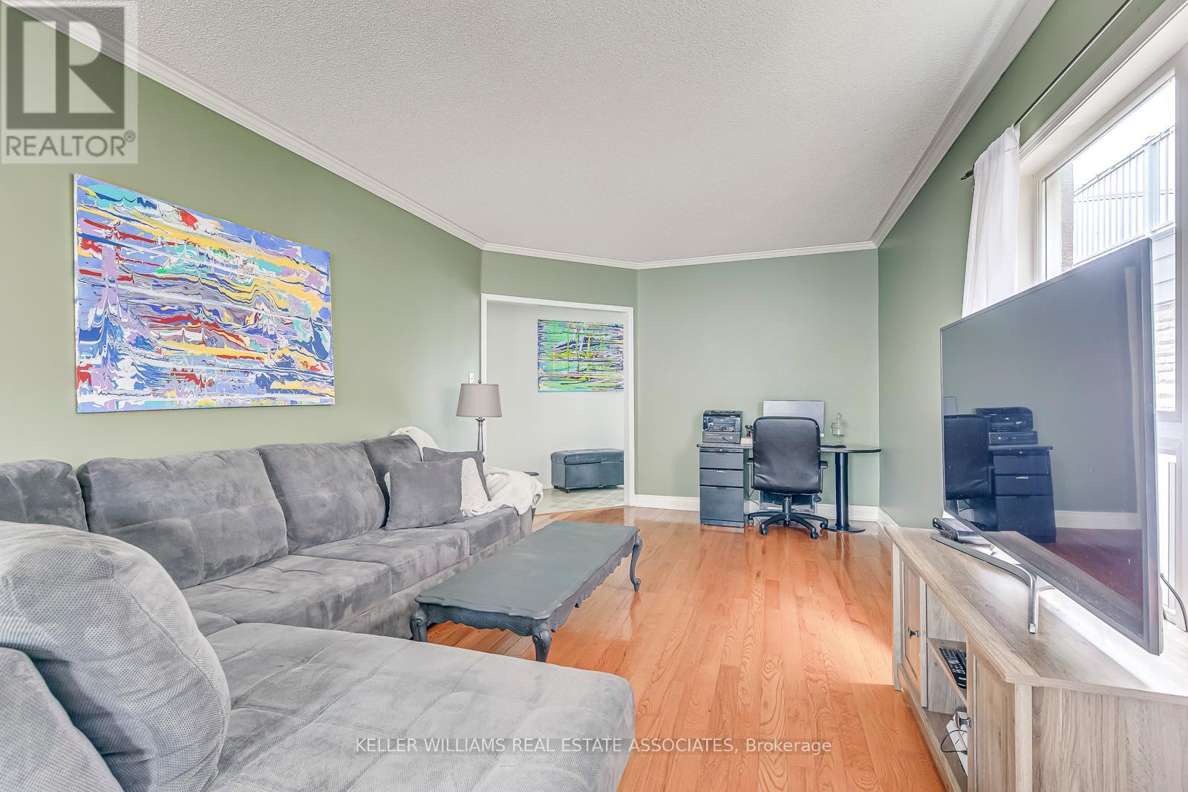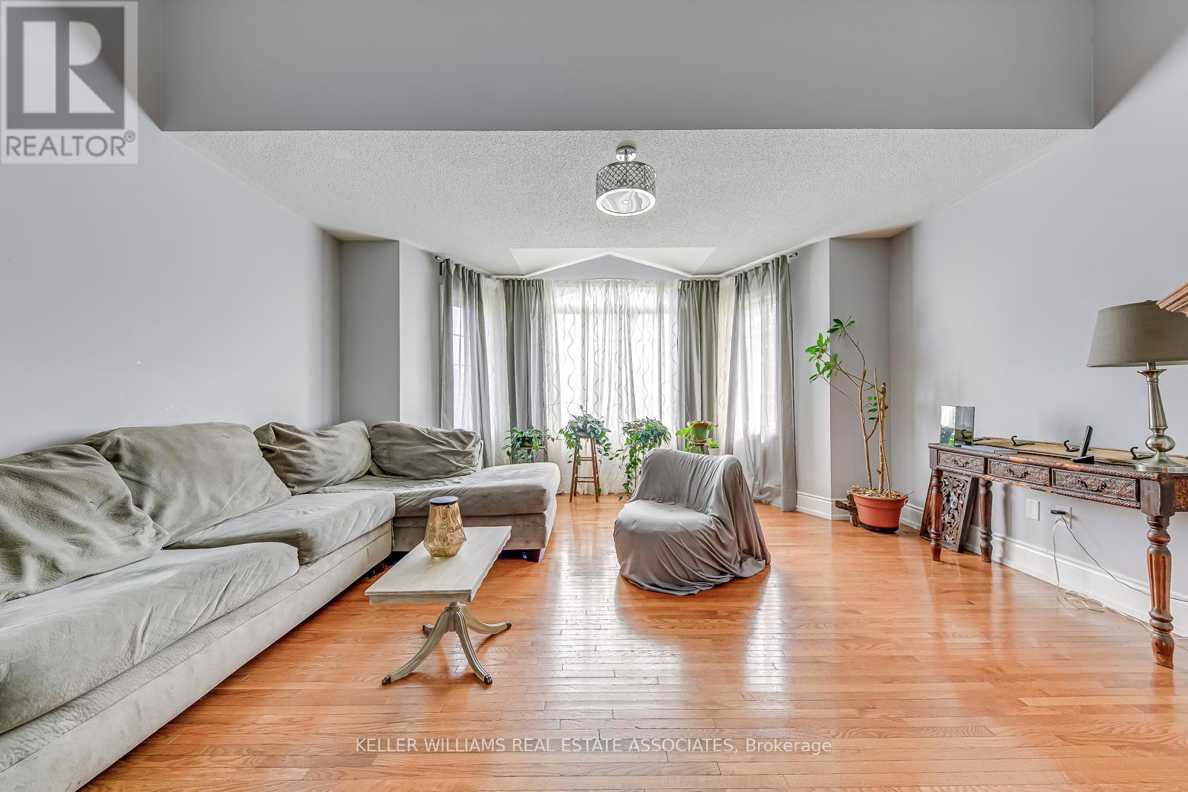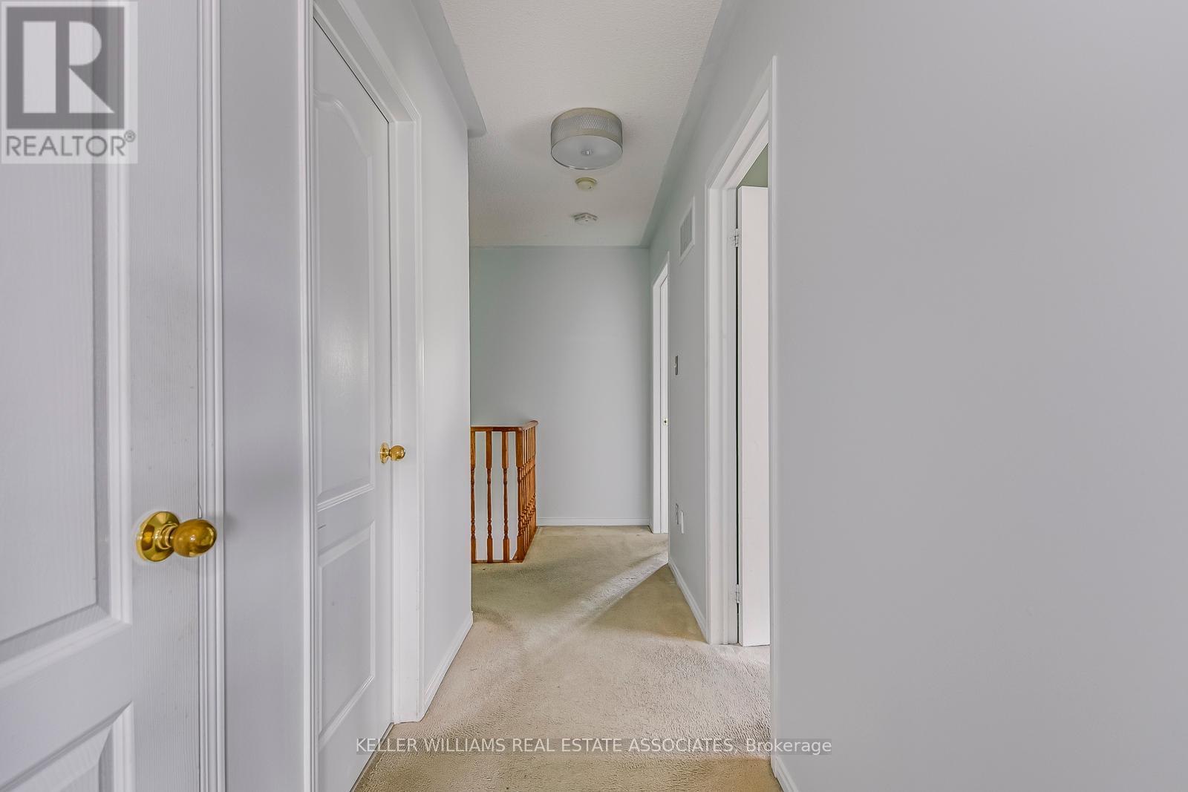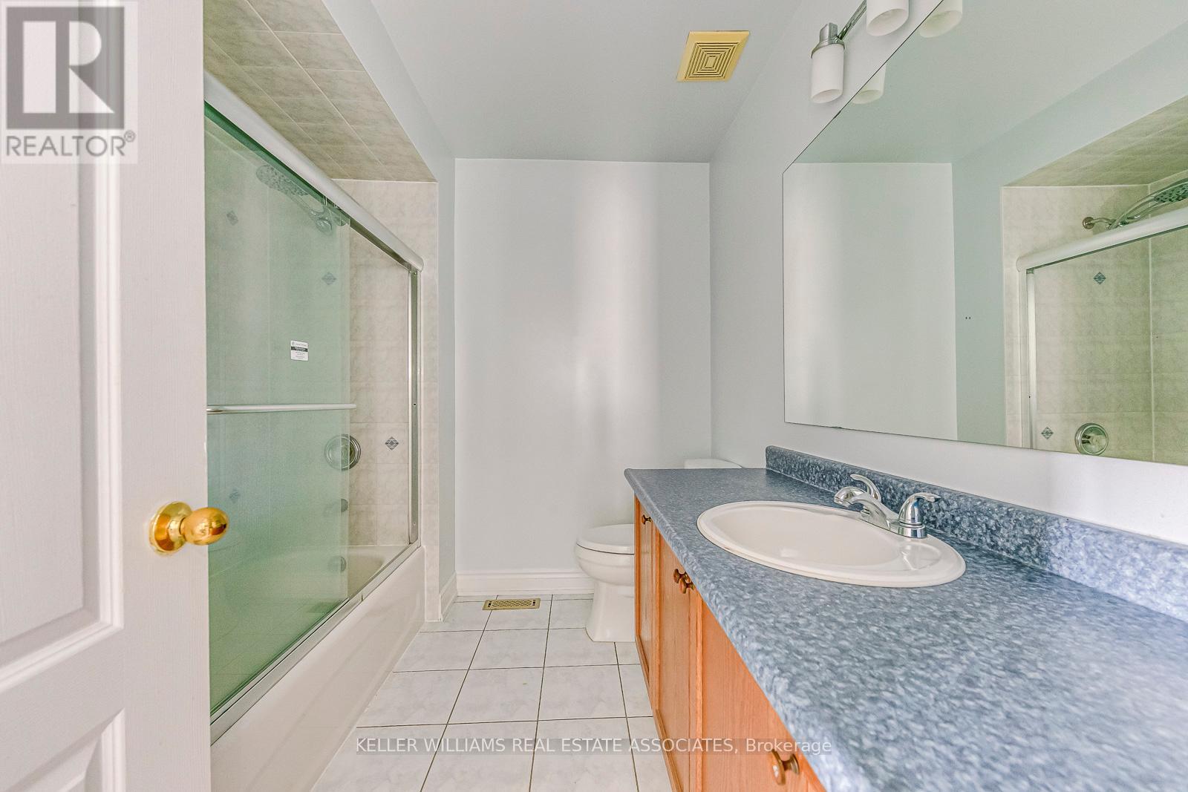289-597-1980
infolivingplus@gmail.com
116 Binder Twine Trail Brampton, Ontario L6X 4V5
4 Bedroom
3 Bathroom
Fireplace
Central Air Conditioning
Forced Air
$1,049,000
OFFERS ANYTIME!! Stunning two-story home with TWO LIVING ROOMS and a sophisticated brick facade, nestled on a premium lot in a tranquil neighborhood. Surrounded by top-rated schools and picturesque parks, this residence offers a serene and convenient lifestyle. The interior boasts spacious rooms, large windows that flood the space with natural light, elegant hardwood floors, and a kitchen equipped with built-in cabinets to meet all your culinary needs. **** EXTRAS **** Please send offers to realestate@bigheartandfriends.com (id:50787)
Property Details
| MLS® Number | W8488496 |
| Property Type | Single Family |
| Community Name | Fletcher's Creek Village |
| Parking Space Total | 6 |
Building
| Bathroom Total | 3 |
| Bedrooms Above Ground | 3 |
| Bedrooms Below Ground | 1 |
| Bedrooms Total | 4 |
| Appliances | Dishwasher, Dryer, Refrigerator, Stove, Washer |
| Basement Development | Unfinished |
| Basement Type | N/a (unfinished) |
| Construction Style Attachment | Detached |
| Cooling Type | Central Air Conditioning |
| Exterior Finish | Brick |
| Fireplace Present | Yes |
| Foundation Type | Concrete |
| Heating Fuel | Natural Gas |
| Heating Type | Forced Air |
| Stories Total | 2 |
| Type | House |
| Utility Water | Municipal Water |
Parking
| Garage |
Land
| Acreage | No |
| Sewer | Sanitary Sewer |
| Size Irregular | 32.22 X 112.27 Ft |
| Size Total Text | 32.22 X 112.27 Ft |
Rooms
| Level | Type | Length | Width | Dimensions |
|---|---|---|---|---|
| Second Level | Primary Bedroom | 4.7 m | 3.48 m | 4.7 m x 3.48 m |
| Second Level | Bedroom 2 | 3.45 m | 4.62 m | 3.45 m x 4.62 m |
| Second Level | Bedroom 3 | 3.45 m | 3.18 m | 3.45 m x 3.18 m |
| Second Level | Family Room | 5.08 m | 6.05 m | 5.08 m x 6.05 m |
| Ground Level | Kitchen | 3.71 m | 2.84 m | 3.71 m x 2.84 m |
| Ground Level | Eating Area | 3.71 m | 2.24 m | 3.71 m x 2.24 m |
| Ground Level | Living Room | 3.48 m | 8.86 m | 3.48 m x 8.86 m |
https://www.realtor.ca/real-estate/27105049/116-binder-twine-trail-brampton-fletchers-creek-village









































