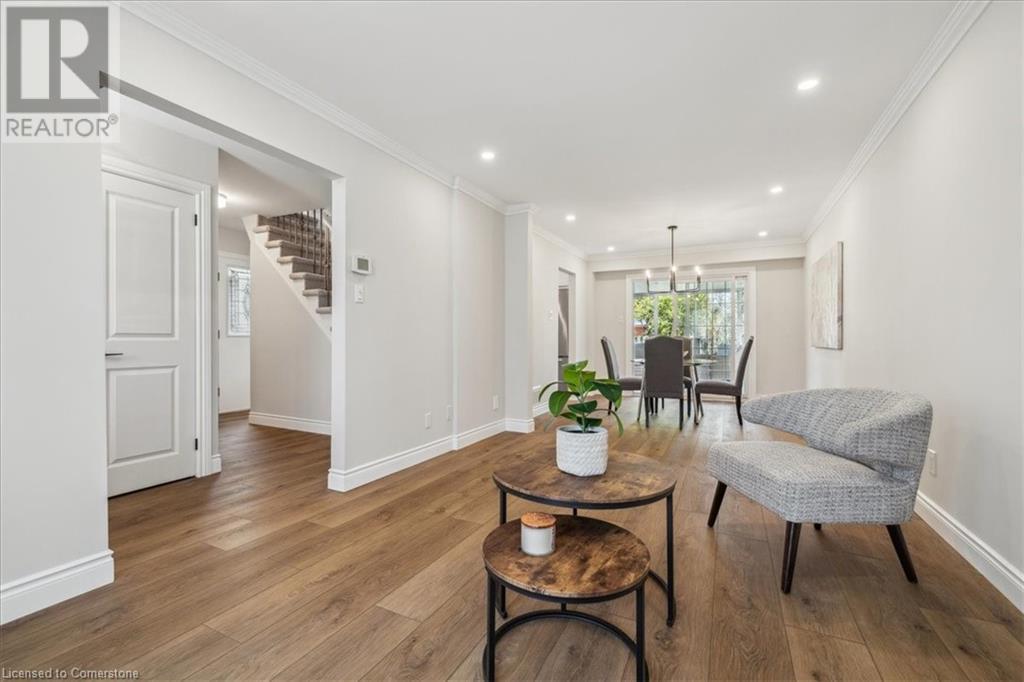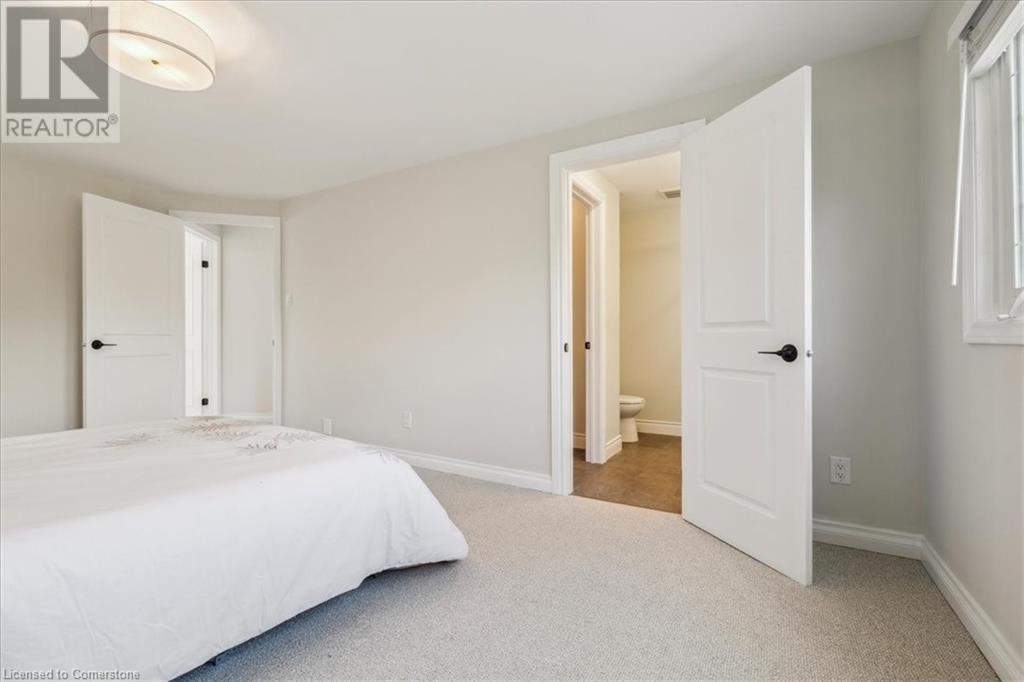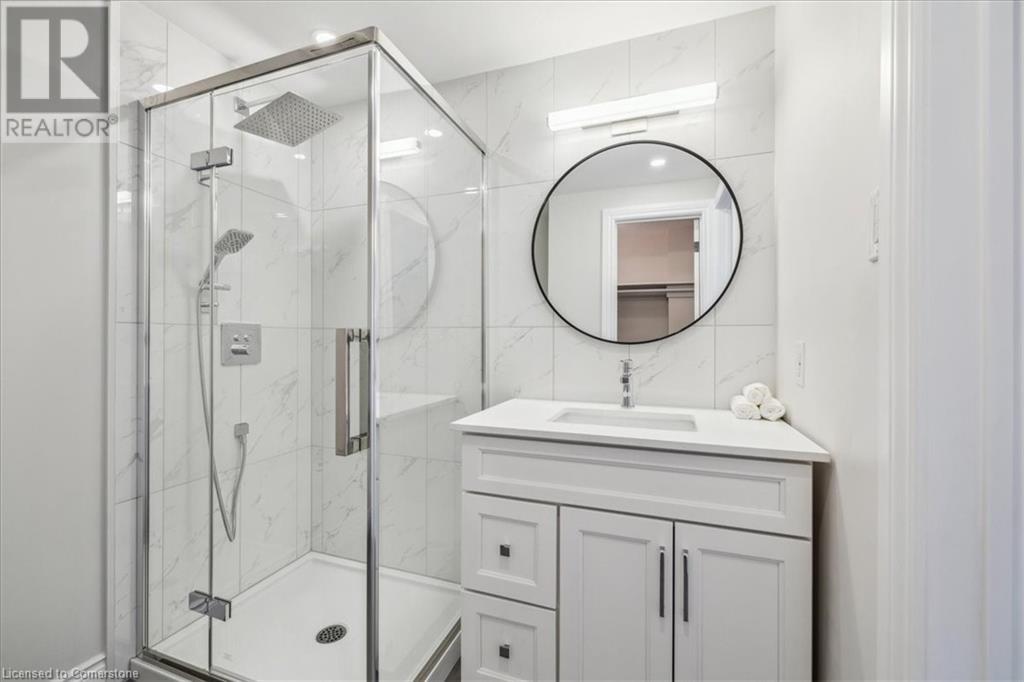1153 Montgomery Drive Oakville, Ontario L6M 1E9
$1,198,000
Exquisite 3 bedroom/3 bathroom home with over 2000 SF of living space, which has been newly & meticulously renovated from top to bottom, offering stylish, modern finishes and thoughtful upgrades throughout! This link home is located in the heart of desirable Glen Abbey, home to highly ranked Abbey Park High School. Elegant curb appeal with aggregate driveway and welcoming front porch. Step inside to find a large double door closet, new dual light/shade window blinds & quality wide plank flooring flowing seamlessly throughout the main level. Smooth ceilings throughout, new modern light fixtures, and sleek LED pot lighting create a warm and elegant atmosphere. The heart of the home is the stunning white eat-in kitchen with plenty of cabinet space & quality slow release drawers, perfect for the home chef and entertaining family and friends. Stainless appliances and hood, caesarstone countertops, stylish glazed backsplash, & oversize under mount sink with slider function. Watch the seasons change with views of the private backyard from the fabulous SUNROOM featuring double skylights and cozy gas fireplace! Work from home or unwind and entertain guests year-round in this gorgeous bonus room. The second level offers plush neutral broadloom in all bedrooms, stylish new light fixtures and 4 piece main bathroom. The spacious primary bedroom features a newly renovated private ensuite complete with a glass shower, & modern white vanity with slow release drawers. Enjoy plenty of space with the large walk in closet. The bright lower level recreation room features additional space to entertain guests with wet bar, & separate laundry room. Aggregate backyard patio with gas hookup for barbecue. Family-friendly neighbourhood close to parks, trails, shopping, transit and top-rated schools. This is the ideal turn-key home for families, professionals, or anyone looking to live in one of Oakville's most desirable communities. (id:50787)
Open House
This property has open houses!
2:00 pm
Ends at:4:00 pm
2:00 pm
Ends at:4:00 pm
Property Details
| MLS® Number | 40723448 |
| Property Type | Single Family |
| Amenities Near By | Hospital, Park, Place Of Worship, Schools, Shopping |
| Community Features | Community Centre |
| Features | Wet Bar |
| Parking Space Total | 3 |
Building
| Bathroom Total | 3 |
| Bedrooms Above Ground | 3 |
| Bedrooms Total | 3 |
| Appliances | Central Vacuum, Dishwasher, Dryer, Refrigerator, Stove, Wet Bar, Washer, Hood Fan, Garage Door Opener |
| Architectural Style | 2 Level |
| Basement Development | Finished |
| Basement Type | Full (finished) |
| Construction Style Attachment | Link |
| Cooling Type | Central Air Conditioning |
| Exterior Finish | Brick Veneer, Other |
| Fireplace Fuel | Electric |
| Fireplace Present | Yes |
| Fireplace Total | 2 |
| Fireplace Type | Other - See Remarks |
| Half Bath Total | 1 |
| Heating Fuel | Natural Gas |
| Heating Type | Forced Air |
| Stories Total | 2 |
| Size Interior | 2179 Sqft |
| Type | House |
| Utility Water | Municipal Water |
Parking
| Attached Garage |
Land
| Acreage | No |
| Land Amenities | Hospital, Park, Place Of Worship, Schools, Shopping |
| Sewer | Municipal Sewage System |
| Size Depth | 117 Ft |
| Size Frontage | 35 Ft |
| Size Total Text | Under 1/2 Acre |
| Zoning Description | Rl11 |
Rooms
| Level | Type | Length | Width | Dimensions |
|---|---|---|---|---|
| Second Level | 3pc Bathroom | Measurements not available | ||
| Second Level | 4pc Bathroom | 11'4'' x 5'1'' | ||
| Second Level | Bedroom | 10'4'' x 9'5'' | ||
| Second Level | Bedroom | 11'4'' x 11'0'' | ||
| Second Level | Primary Bedroom | 17'1'' x 10'11'' | ||
| Basement | Laundry Room | 11'8'' x 10'4'' | ||
| Basement | Recreation Room | 21'9'' x 10'6'' | ||
| Main Level | 2pc Bathroom | 4'10'' x 5'6'' | ||
| Main Level | Sunroom | 14'11'' x 11'11'' | ||
| Main Level | Breakfast | 8'9'' x 4'10'' | ||
| Main Level | Kitchen | 11'7'' x 10'11'' | ||
| Main Level | Dining Room | 10'11'' x 10'7'' | ||
| Main Level | Living Room | 17'0'' x 10'6'' |
https://www.realtor.ca/real-estate/28248505/1153-montgomery-drive-oakville







































