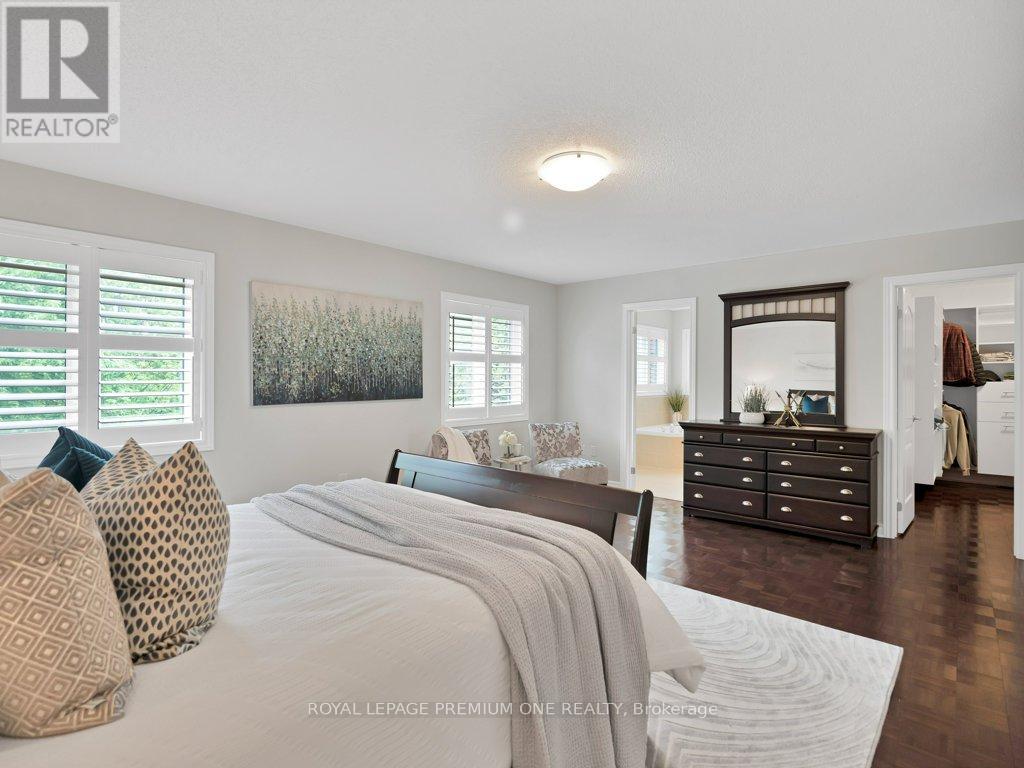4 Bedroom
5 Bathroom
Fireplace
Central Air Conditioning
Forced Air
$1,799,888
Welcome to your dream home in the heart of Woodbridge, Ontario! This stunning detached residence offers an impressive 2900 square feet of luxurious living space, perfectly situated to provide serene views and a peaceful atmosphere. Nestled on a premium lot, this elegant home backs onto a beautiful ravine, offering unmatched privacy and a picturesque natural backdrop. Step inside to discover a meticulously designed interior. The open-concept layout creates an inviting ambiance, perfect for both entertaining and everyday living. The gourmet kitchen is a chef's delight, boasting stainless steel appliances, custom cabinetry, and a center island. The bright and airy family room, accented by large windows overlooks the abundance of nature. The fully finished walk-out basement is an entertainer's paradise, featuring a spacious recreational area, a roughed-in kitchen and a convenient 3pc bathroom. This versatile space opens directly to the backyard, where you can enjoy the tranquility of the ravine and the beautifully landscaped garden from either the upper deck or down on the patterned concrete patio. (id:50787)
Property Details
|
MLS® Number
|
N8458508 |
|
Property Type
|
Single Family |
|
Community Name
|
West Woodbridge |
|
Amenities Near By
|
Schools, Public Transit, Park |
|
Features
|
Ravine, Conservation/green Belt |
|
Parking Space Total
|
4 |
|
View Type
|
Valley View |
Building
|
Bathroom Total
|
5 |
|
Bedrooms Above Ground
|
4 |
|
Bedrooms Total
|
4 |
|
Appliances
|
Water Heater, Dishwasher, Microwave, Refrigerator, Stove |
|
Basement Development
|
Finished |
|
Basement Features
|
Walk Out |
|
Basement Type
|
N/a (finished) |
|
Construction Style Attachment
|
Detached |
|
Cooling Type
|
Central Air Conditioning |
|
Exterior Finish
|
Brick, Stone |
|
Fireplace Present
|
Yes |
|
Foundation Type
|
Poured Concrete |
|
Heating Fuel
|
Natural Gas |
|
Heating Type
|
Forced Air |
|
Stories Total
|
2 |
|
Type
|
House |
|
Utility Water
|
Municipal Water |
Parking
Land
|
Acreage
|
No |
|
Land Amenities
|
Schools, Public Transit, Park |
|
Sewer
|
Sanitary Sewer |
|
Size Irregular
|
40 X 112 Ft ; Walkout Ravine |
|
Size Total Text
|
40 X 112 Ft ; Walkout Ravine |
Rooms
| Level |
Type |
Length |
Width |
Dimensions |
|
Second Level |
Primary Bedroom |
5.8 m |
5.44 m |
5.8 m x 5.44 m |
|
Second Level |
Bedroom 2 |
3.94 m |
3.35 m |
3.94 m x 3.35 m |
|
Second Level |
Bedroom 3 |
3.45 m |
3.75 m |
3.45 m x 3.75 m |
|
Second Level |
Bedroom 4 |
3.37 m |
4.34 m |
3.37 m x 4.34 m |
|
Basement |
Living Room |
3.62 m |
5.51 m |
3.62 m x 5.51 m |
|
Basement |
Recreational, Games Room |
9.01 m |
4.69 m |
9.01 m x 4.69 m |
|
Basement |
Kitchen |
3.1 m |
5.1 m |
3.1 m x 5.1 m |
|
Main Level |
Office |
3.54 m |
3.09 m |
3.54 m x 3.09 m |
|
Main Level |
Living Room |
3.65 m |
5.59 m |
3.65 m x 5.59 m |
|
Main Level |
Dining Room |
3.65 m |
5.59 m |
3.65 m x 5.59 m |
|
Main Level |
Family Room |
3.52 m |
6.05 m |
3.52 m x 6.05 m |
|
Main Level |
Kitchen |
5.51 m |
4.22 m |
5.51 m x 4.22 m |
Utilities
|
Cable
|
Installed |
|
Sewer
|
Installed |
https://www.realtor.ca/real-estate/27064728/115-worthview-drive-vaughan-west-woodbridge




































