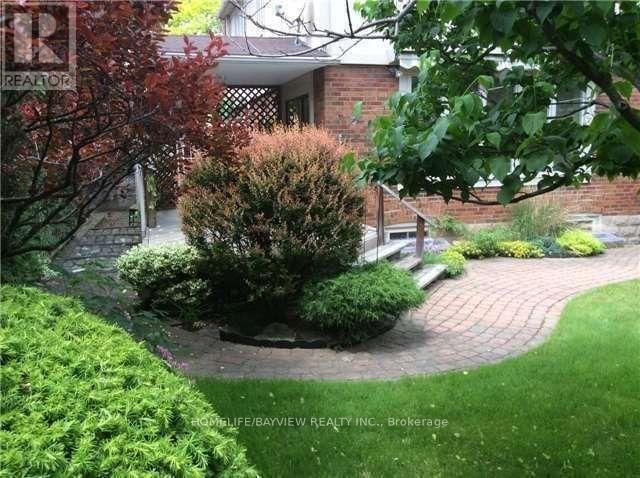289-597-1980
infolivingplus@gmail.com
115 Sutherland Drive Toronto (Leaside), Ontario M4G 1H8
3 Bedroom
3 Bathroom
Fireplace
Central Air Conditioning
Radiant Heat
$4,650 Monthly
Pretty, Prime South Leaside 3 Bdrm, 2 Full Bath Home. Steps To Rolph Rd School, Parks, Rec Centre, Library & Ttc At The Corner! Beautifully Maintained & Updated With Thought & Care! Spacious Principal Rooms, Updated Kitchen, Sunny South Facing Family Room With W/O To Deck. Very Pretty Garden, Private Drive & Attached Garage. Sep. Side Entrance, Good Bsmt Ceiling Height, Partially Fin Bsmt. Garden Shed. (id:50787)
Property Details
| MLS® Number | C12111944 |
| Property Type | Single Family |
| Community Name | Leaside |
| Parking Space Total | 2 |
Building
| Bathroom Total | 3 |
| Bedrooms Above Ground | 3 |
| Bedrooms Total | 3 |
| Appliances | Cooktop, Dryer, Microwave, Oven, Washer, Window Coverings, Refrigerator |
| Basement Development | Partially Finished |
| Basement Features | Separate Entrance |
| Basement Type | N/a (partially Finished) |
| Construction Style Attachment | Detached |
| Cooling Type | Central Air Conditioning |
| Exterior Finish | Brick, Stucco |
| Fireplace Present | Yes |
| Flooring Type | Hardwood, Wood |
| Foundation Type | Block |
| Half Bath Total | 1 |
| Heating Fuel | Natural Gas |
| Heating Type | Radiant Heat |
| Stories Total | 2 |
| Type | House |
| Utility Water | Municipal Water |
Parking
| Attached Garage | |
| Garage |
Land
| Acreage | No |
| Sewer | Sanitary Sewer |
Rooms
| Level | Type | Length | Width | Dimensions |
|---|---|---|---|---|
| Second Level | Primary Bedroom | 6.27 m | 3.33 m | 6.27 m x 3.33 m |
| Second Level | Bedroom 2 | 3.71 m | 3.53 m | 3.71 m x 3.53 m |
| Second Level | Bedroom 3 | 3.58 m | 2.62 m | 3.58 m x 2.62 m |
| Basement | Utility Room | 5.92 m | 3.81 m | 5.92 m x 3.81 m |
| Basement | Recreational, Games Room | 5.77 m | 3.91 m | 5.77 m x 3.91 m |
| Basement | Laundry Room | 4.06 m | 3.02 m | 4.06 m x 3.02 m |
| Ground Level | Living Room | 4.27 m | 4.27 m | 4.27 m x 4.27 m |
| Ground Level | Dining Room | 5.77 m | 3.61 m | 5.77 m x 3.61 m |
| Ground Level | Kitchen | 3.71 m | 2.44 m | 3.71 m x 2.44 m |
| Ground Level | Family Room | 5.77 m | 3.61 m | 5.77 m x 3.61 m |
https://www.realtor.ca/real-estate/28233545/115-sutherland-drive-toronto-leaside-leaside















