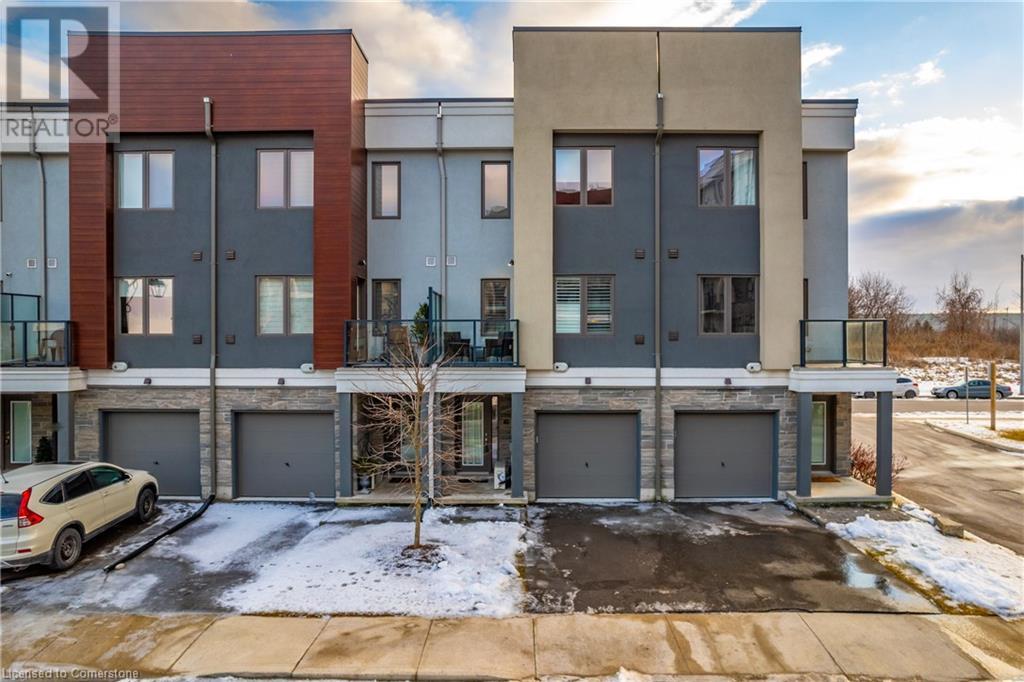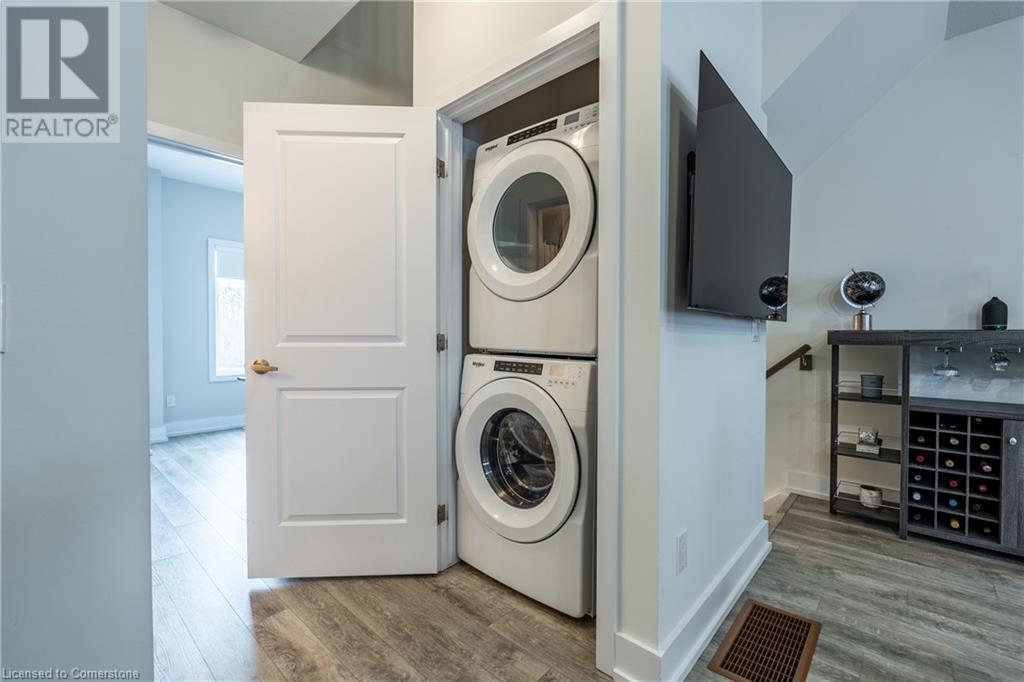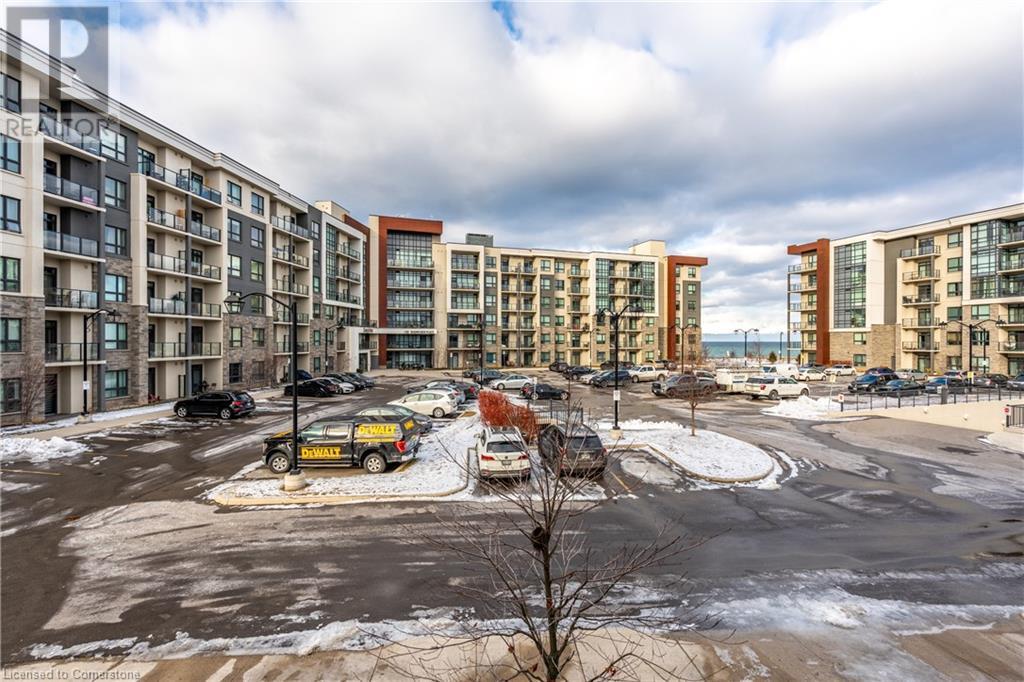289-597-1980
infolivingplus@gmail.com
115 Shoreview Place Unit# 10 Hamilton, Ontario L8E 0K4
4 Bedroom
3 Bathroom
1512 sqft
3 Level
Central Air Conditioning
Forced Air
$799,900Maintenance, Parking
$147 Monthly
Maintenance, Parking
$147 MonthlyDiscover lakeside living at its finest in this beautifully maintained 3-storey townhome in Stoney Creek. Just steps from waterfront trail and parks, this home offers easy highway access and a serene setting. Featuring 4 bedrooms, 3 full baths, and main floor laundry, it's designed for modern comfort. Enjoy a spacious living area with vinyl flooring, quartz countertops, and updated stainless steel appliances. The balcony off the living room offers partial lake views, perfect for relaxing. The large primary bedroom boasts a private ensuite. Don't miss this incredible opportunity! (id:50787)
Property Details
| MLS® Number | 40702221 |
| Property Type | Single Family |
| Amenities Near By | Beach, Marina, Park, Schools |
| Equipment Type | Water Heater |
| Features | Balcony |
| Parking Space Total | 2 |
| Rental Equipment Type | Water Heater |
Building
| Bathroom Total | 3 |
| Bedrooms Above Ground | 4 |
| Bedrooms Total | 4 |
| Appliances | Dishwasher, Dryer, Refrigerator, Stove, Washer, Window Coverings |
| Architectural Style | 3 Level |
| Basement Type | None |
| Constructed Date | 2020 |
| Construction Style Attachment | Attached |
| Cooling Type | Central Air Conditioning |
| Exterior Finish | Stone, Stucco |
| Foundation Type | Poured Concrete |
| Heating Fuel | Natural Gas |
| Heating Type | Forced Air |
| Stories Total | 3 |
| Size Interior | 1512 Sqft |
| Type | Row / Townhouse |
| Utility Water | Municipal Water |
Parking
| Attached Garage | |
| Visitor Parking |
Land
| Access Type | Road Access, Highway Access |
| Acreage | No |
| Land Amenities | Beach, Marina, Park, Schools |
| Sewer | Municipal Sewage System |
| Size Total Text | Under 1/2 Acre |
| Zoning Description | Rm3-55, P4 |
Rooms
| Level | Type | Length | Width | Dimensions |
|---|---|---|---|---|
| Second Level | Laundry Room | Measurements not available | ||
| Second Level | Full Bathroom | Measurements not available | ||
| Second Level | 4pc Bathroom | Measurements not available | ||
| Second Level | Bedroom | 10'9'' x 9'8'' | ||
| Second Level | Kitchen | 7'0'' x 14'5'' | ||
| Second Level | Living Room | 9'11'' x 15'7'' | ||
| Third Level | Bedroom | 9'10'' x 9'8'' | ||
| Third Level | 4pc Bathroom | Measurements not available | ||
| Third Level | Primary Bedroom | 9'10'' x 11'9'' | ||
| Main Level | Bedroom | 9'11'' x 9'8'' |
https://www.realtor.ca/real-estate/27965691/115-shoreview-place-unit-10-hamilton










































