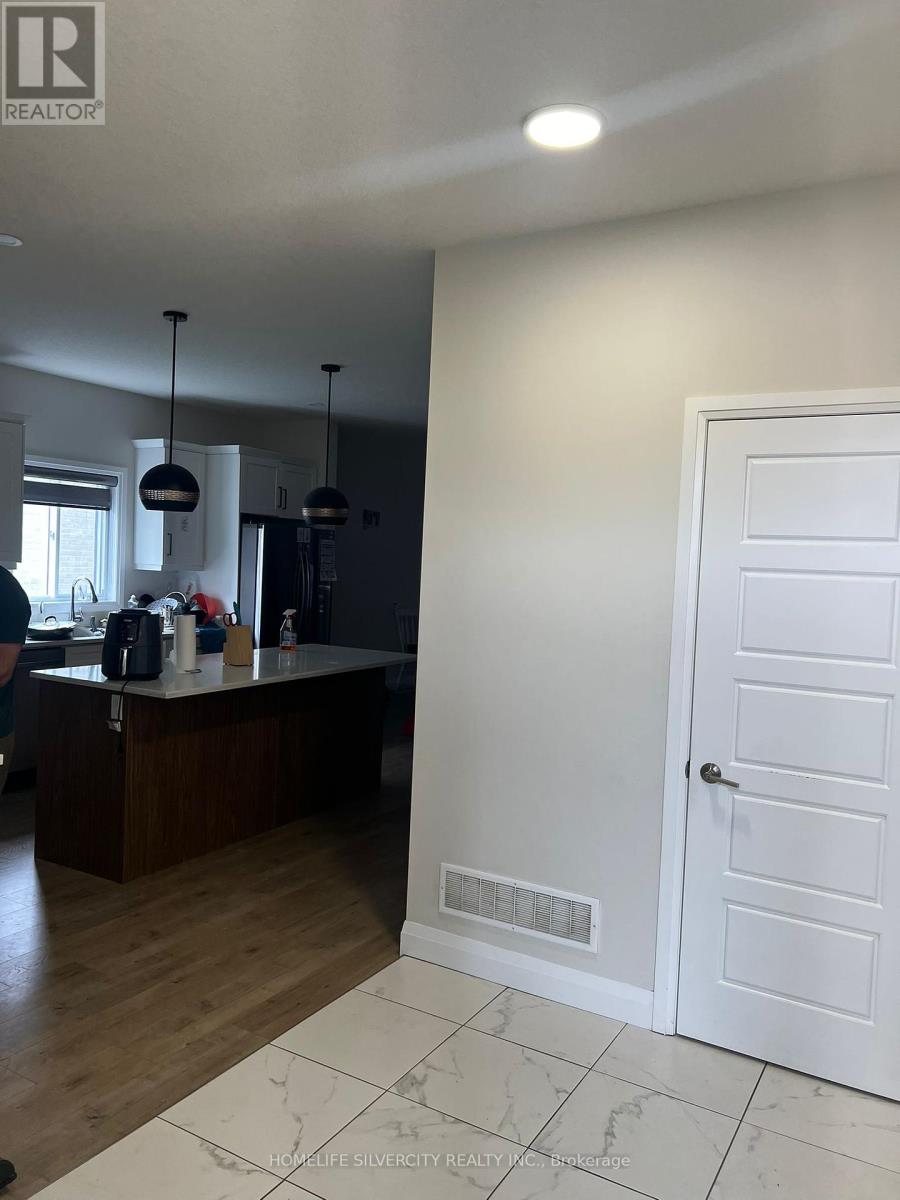289-597-1980
infolivingplus@gmail.com
115 Marconi Court London East (East I), Ontario N5V 0C9
4 Bedroom
3 Bathroom
1500 - 2000 sqft
Fireplace
Central Air Conditioning
Other
$3,200 Monthly
Amazing opportunity to rent beautiful 4 bedroom and 2.5 bathroom ravine lot, court location.Tenants will be responsible to pay utility bills. No pets are allowed, No smoking inside the house. Close to school, college, park. (id:50787)
Property Details
| MLS® Number | X12138625 |
| Property Type | Single Family |
| Community Name | East I |
| Amenities Near By | Hospital, Schools |
| Features | Ravine |
| Parking Space Total | 6 |
Building
| Bathroom Total | 3 |
| Bedrooms Above Ground | 4 |
| Bedrooms Total | 4 |
| Appliances | Water Heater, Stove, Refrigerator |
| Basement Development | Unfinished |
| Basement Type | N/a (unfinished) |
| Construction Style Attachment | Detached |
| Cooling Type | Central Air Conditioning |
| Exterior Finish | Brick |
| Fireplace Present | Yes |
| Flooring Type | Carpeted, Hardwood |
| Foundation Type | Brick |
| Half Bath Total | 1 |
| Heating Fuel | Electric |
| Heating Type | Other |
| Stories Total | 2 |
| Size Interior | 1500 - 2000 Sqft |
| Type | House |
| Utility Water | Municipal Water |
Parking
| Attached Garage | |
| Garage |
Land
| Acreage | No |
| Land Amenities | Hospital, Schools |
| Sewer | Sanitary Sewer |
Rooms
| Level | Type | Length | Width | Dimensions |
|---|---|---|---|---|
| Second Level | Primary Bedroom | 4.05 m | 4.17 m | 4.05 m x 4.17 m |
| Second Level | Bedroom 2 | 2.79 m | 3.04 m | 2.79 m x 3.04 m |
| Second Level | Bedroom 3 | 3.04 m | 3.04 m | 3.04 m x 3.04 m |
| Second Level | Bedroom 4 | 3.04 m | 3.04 m | 3.04 m x 3.04 m |
| Main Level | Family Room | 3.65 m | 5.81 m | 3.65 m x 5.81 m |
| Main Level | Kitchen | 3.04 m | 3.57 m | 3.04 m x 3.57 m |
| Main Level | Dining Room | 3.04 m | 1.4 m | 3.04 m x 1.4 m |
https://www.realtor.ca/real-estate/28291640/115-marconi-court-london-east-east-i-east-i










