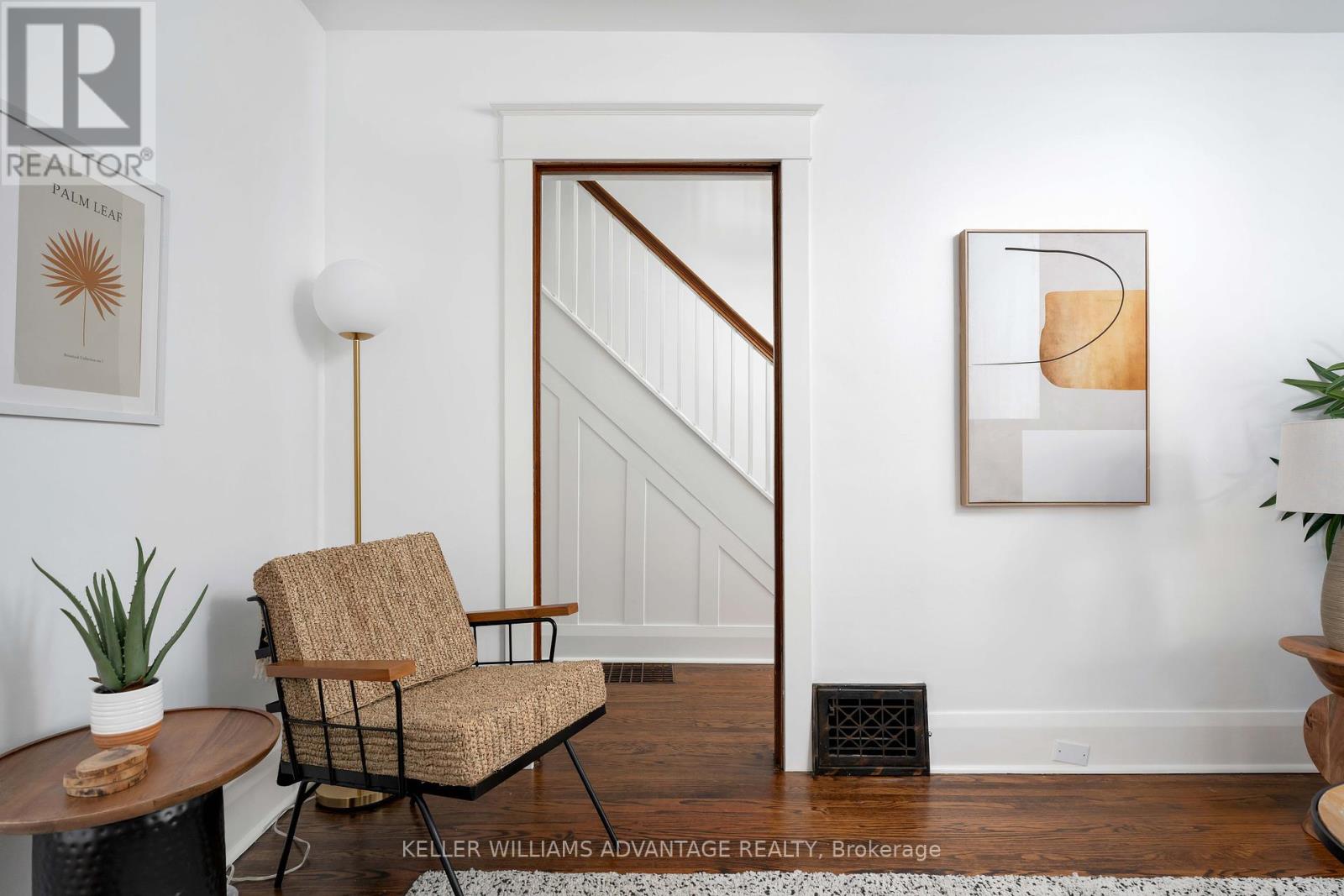3 Bedroom
2 Bathroom
Fireplace
Central Air Conditioning
Forced Air
$1,350,000
** Offers Anytime ** You Get More On Linsmore! Beautiful East York WIIIIDE Semi On A Quiet Street, Just Steps From The Danforth. The Ground Floor Features A Classic Layout With Large Windows, A Gas Fireplace (not operational) And Plenty Of Original Charm. Upstairs There Are Three Spacious Bedrooms And A Full Bathroom. Primary Bedroom Featuring A Huge Wall-To-Wall Closet. Unfinished Basement With A Separate Entrance For Potential Additional Income. Outside Showcases A Grass Backyard With A Large Shed And A Beautiful Patio Area That Will Make You Want To Be Outside Everynight. Don't Miss Out On This Enchanting Home! **** EXTRAS **** Steps To The Danforth And Greenwood Subway Station. Short Drive To Downtown. Close To Monarch Park & Dieppe Park And Access To The DVP. Great Schools Nearby - McGregor PS, Monarch Park Collegiate, St Brigid, La Mosaique. (id:50787)
Property Details
|
MLS® Number
|
E8480982 |
|
Property Type
|
Single Family |
|
Community Name
|
Danforth Village-East York |
Building
|
Bathroom Total
|
2 |
|
Bedrooms Above Ground
|
3 |
|
Bedrooms Total
|
3 |
|
Appliances
|
Dishwasher, Dryer, Range, Refrigerator, Stove, Washer, Window Coverings |
|
Basement Features
|
Separate Entrance |
|
Basement Type
|
Full |
|
Construction Style Attachment
|
Semi-detached |
|
Cooling Type
|
Central Air Conditioning |
|
Exterior Finish
|
Brick, Vinyl Siding |
|
Fireplace Present
|
Yes |
|
Foundation Type
|
Brick |
|
Heating Fuel
|
Natural Gas |
|
Heating Type
|
Forced Air |
|
Stories Total
|
2 |
|
Type
|
House |
|
Utility Water
|
Municipal Water |
Land
|
Acreage
|
No |
|
Sewer
|
Sanitary Sewer |
|
Size Irregular
|
23.67 X 100 Ft |
|
Size Total Text
|
23.67 X 100 Ft |
Rooms
| Level |
Type |
Length |
Width |
Dimensions |
|
Second Level |
Primary Bedroom |
3.86 m |
3.56 m |
3.86 m x 3.56 m |
|
Second Level |
Bedroom 2 |
3.83 m |
3.28 m |
3.83 m x 3.28 m |
|
Second Level |
Bedroom 3 |
3.83 m |
3.24 m |
3.83 m x 3.24 m |
|
Lower Level |
Other |
6.09 m |
9.38 m |
6.09 m x 9.38 m |
|
Lower Level |
Other |
2.87 m |
1.83 m |
2.87 m x 1.83 m |
|
Main Level |
Living Room |
3.83 m |
4.19 m |
3.83 m x 4.19 m |
|
Main Level |
Dining Room |
3.02 m |
4.52 m |
3.02 m x 4.52 m |
|
Main Level |
Kitchen |
2.66 m |
4.06 m |
2.66 m x 4.06 m |
|
Main Level |
Foyer |
1.85 m |
4.66 m |
1.85 m x 4.66 m |
https://www.realtor.ca/real-estate/27095159/115-linsmore-crescent-toronto-danforth-village-east-york



















