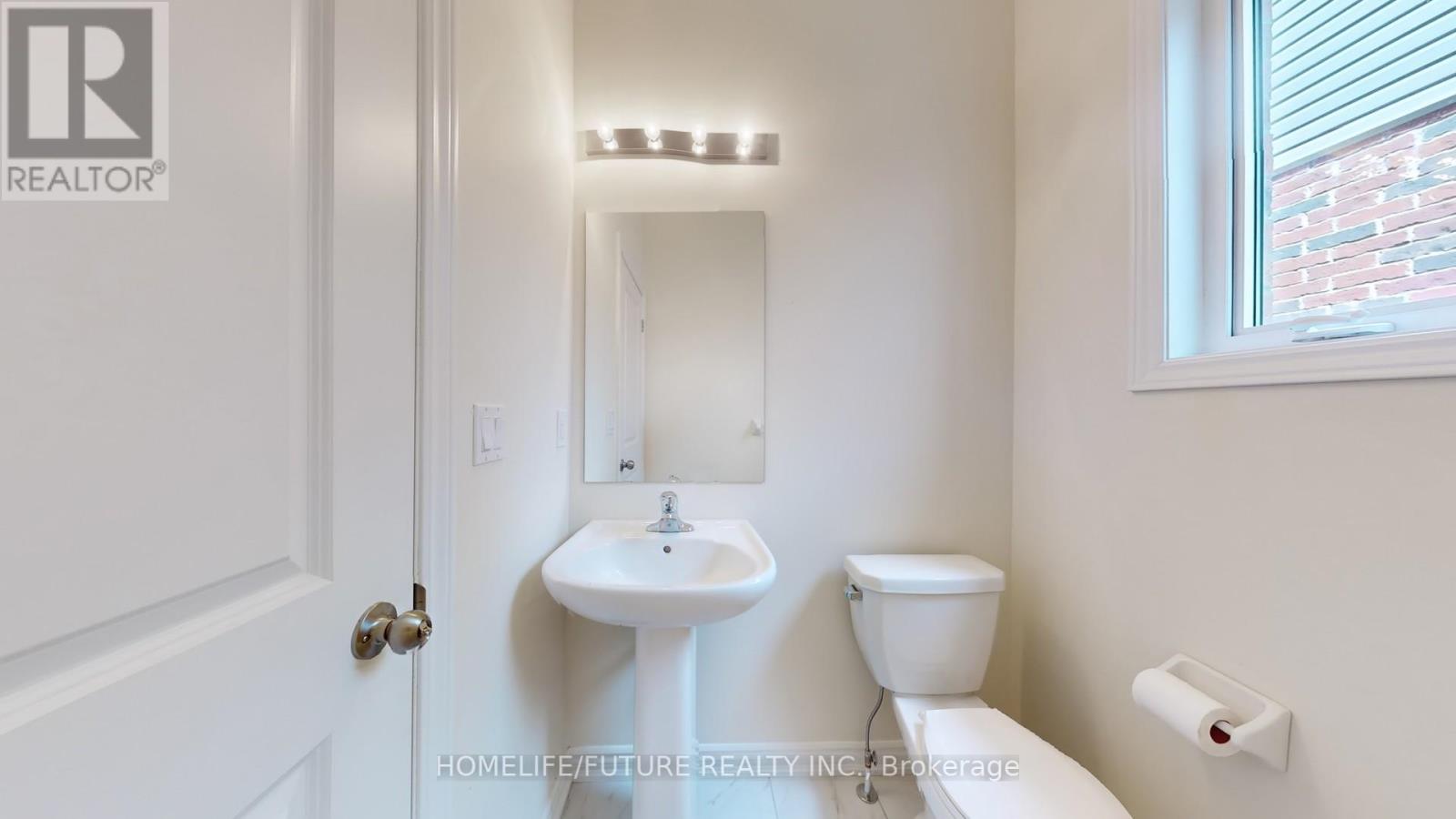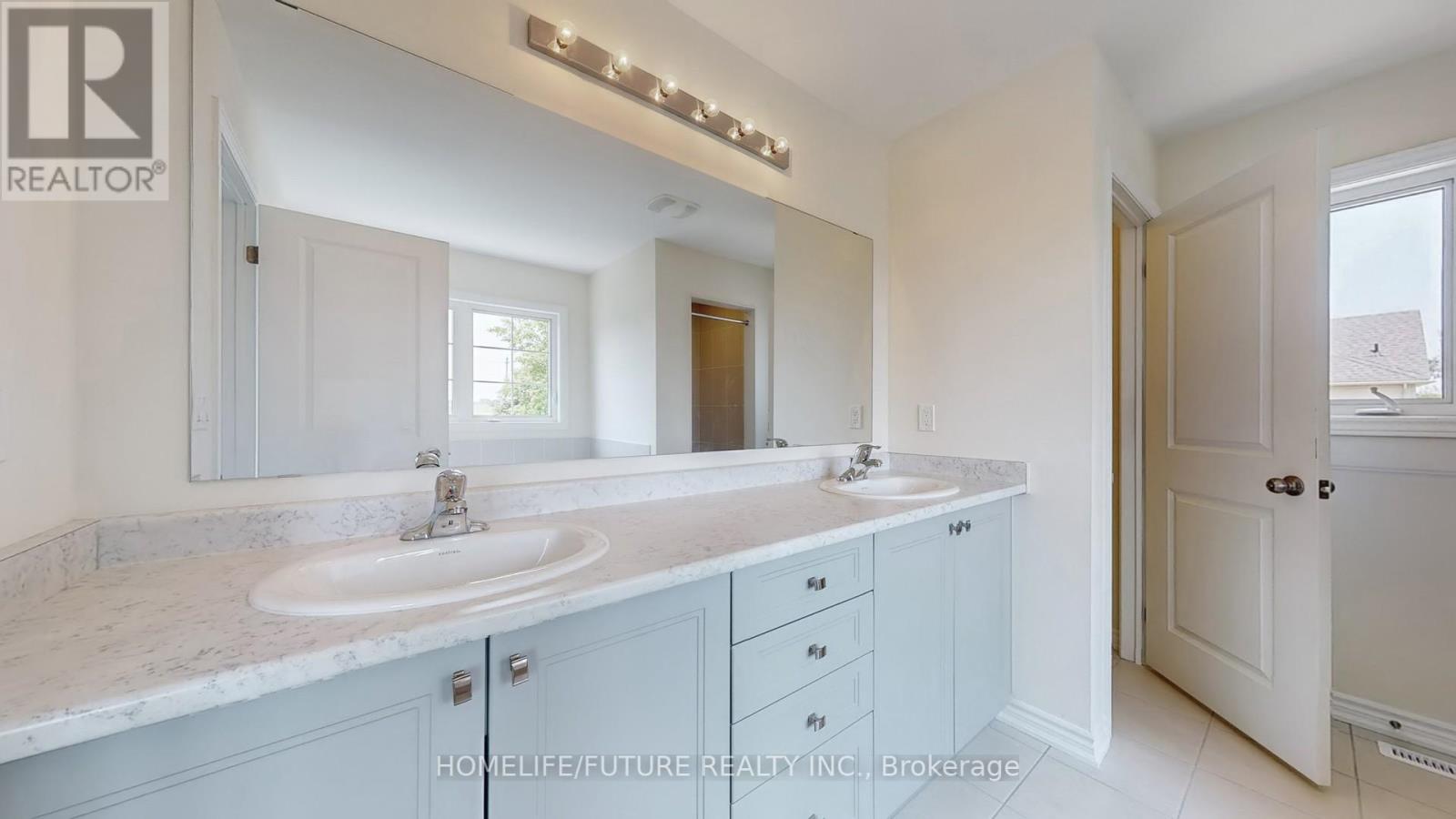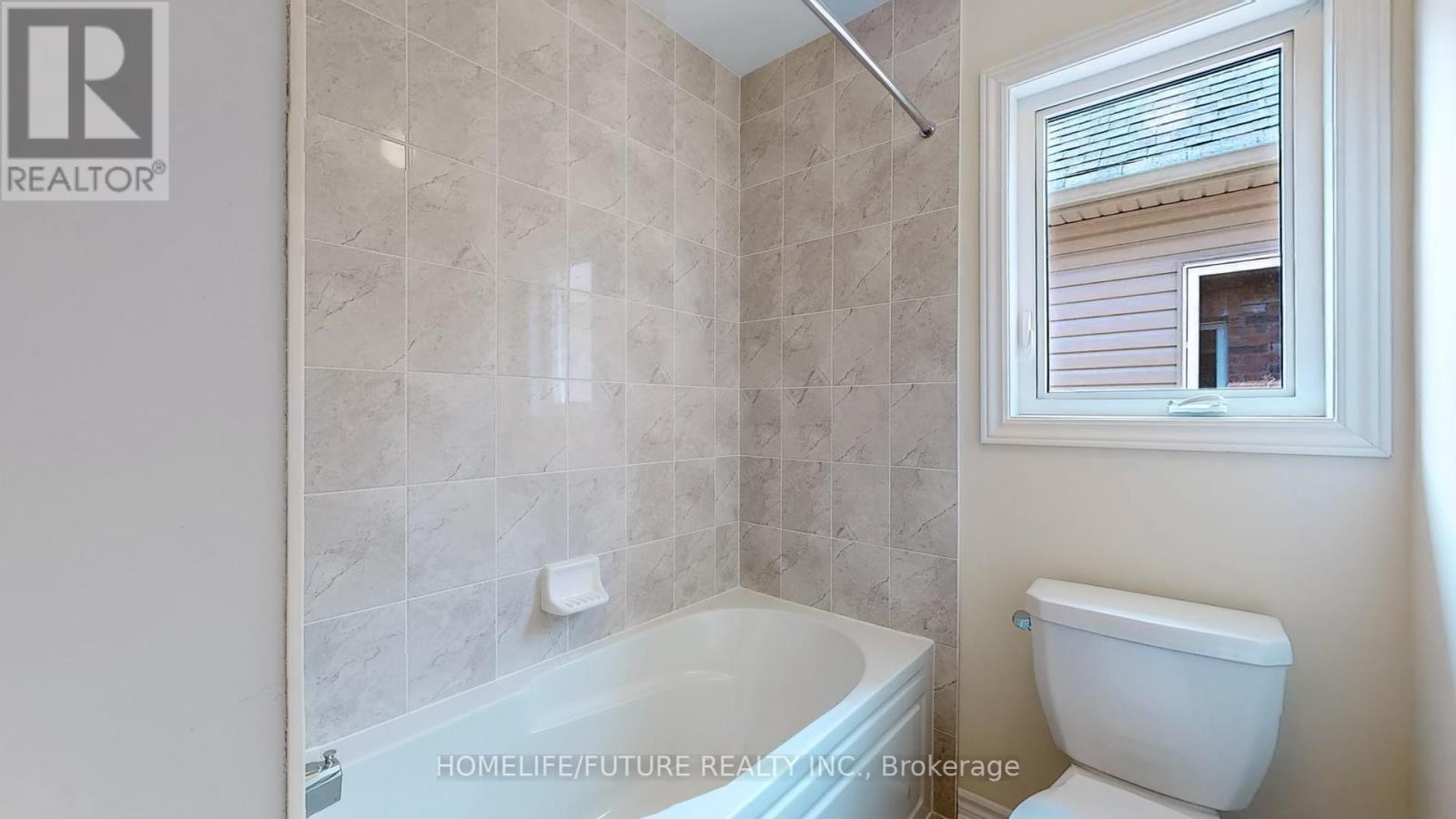5 Bedroom
4 Bathroom
Fireplace
Central Air Conditioning
Forced Air
$1,089,000
Motivated Seller , Bring your offer anytime, Absolutely Stunning Fully Brick 2 Storey Home Has 2,742 Sq Ft , with Double Garage, Located In Gorgeous & Peaceful Town Of Sutton. 4 Bedrooms on Upper Level with three full washrooms, Hardwood Flooring throughout the Main Floor & Ceramic Flooring in Kitchen. Beautiful Kitchen with Stainless Steels Appliances, Granite Countertop, Backsplash & A Kitchen Island. Spacious Master Bedroom Has A Walk-In Closet & Luxurious 5pc Ensuite & A Double Sink. Close to all Amenities, Schools, Local Shopping, Peaceful Parks, Gorgeous Lake Simcoe & A Short 15 Minute Drive to Highway 404 for A Quick Commute. Must See!!! (id:50787)
Property Details
|
MLS® Number
|
N9343548 |
|
Property Type
|
Single Family |
|
Community Name
|
Sutton & Jackson's Point |
|
Amenities Near By
|
Park, Schools |
|
Features
|
Carpet Free |
|
Parking Space Total
|
4 |
Building
|
Bathroom Total
|
4 |
|
Bedrooms Above Ground
|
4 |
|
Bedrooms Below Ground
|
1 |
|
Bedrooms Total
|
5 |
|
Appliances
|
Dishwasher, Dryer, Garage Door Opener, Refrigerator, Stove, Washer |
|
Basement Development
|
Unfinished |
|
Basement Type
|
N/a (unfinished) |
|
Construction Style Attachment
|
Detached |
|
Cooling Type
|
Central Air Conditioning |
|
Exterior Finish
|
Brick |
|
Fireplace Present
|
Yes |
|
Flooring Type
|
Hardwood, Ceramic, Carpeted |
|
Foundation Type
|
Brick |
|
Half Bath Total
|
1 |
|
Heating Fuel
|
Natural Gas |
|
Heating Type
|
Forced Air |
|
Stories Total
|
2 |
|
Type
|
House |
|
Utility Water
|
Municipal Water |
Parking
Land
|
Acreage
|
No |
|
Land Amenities
|
Park, Schools |
|
Sewer
|
Sanitary Sewer |
|
Size Depth
|
98 Ft ,7 In |
|
Size Frontage
|
39 Ft ,4 In |
|
Size Irregular
|
39.37 X 98.65 Ft |
|
Size Total Text
|
39.37 X 98.65 Ft |
Rooms
| Level |
Type |
Length |
Width |
Dimensions |
|
Second Level |
Primary Bedroom |
4.88 m |
3.96 m |
4.88 m x 3.96 m |
|
Second Level |
Bedroom 2 |
4.42 m |
3.47 m |
4.42 m x 3.47 m |
|
Second Level |
Bedroom 3 |
3.66 m |
3.47 m |
3.66 m x 3.47 m |
|
Second Level |
Bedroom 4 |
3.66 m |
3.05 m |
3.66 m x 3.05 m |
|
Main Level |
Living Room |
6.09 m |
3.35 m |
6.09 m x 3.35 m |
|
Main Level |
Kitchen |
3.35 m |
4.57 m |
3.35 m x 4.57 m |
|
Main Level |
Eating Area |
3.66 m |
2.77 m |
3.66 m x 2.77 m |
|
Main Level |
Family Room |
5.18 m |
3.35 m |
5.18 m x 3.35 m |
|
Main Level |
Office |
3.05 m |
2.89 m |
3.05 m x 2.89 m |
https://www.realtor.ca/real-estate/27399074/115-cliff-thompson-court-georgina-sutton-jacksons-point-sutton-jacksons-point










































