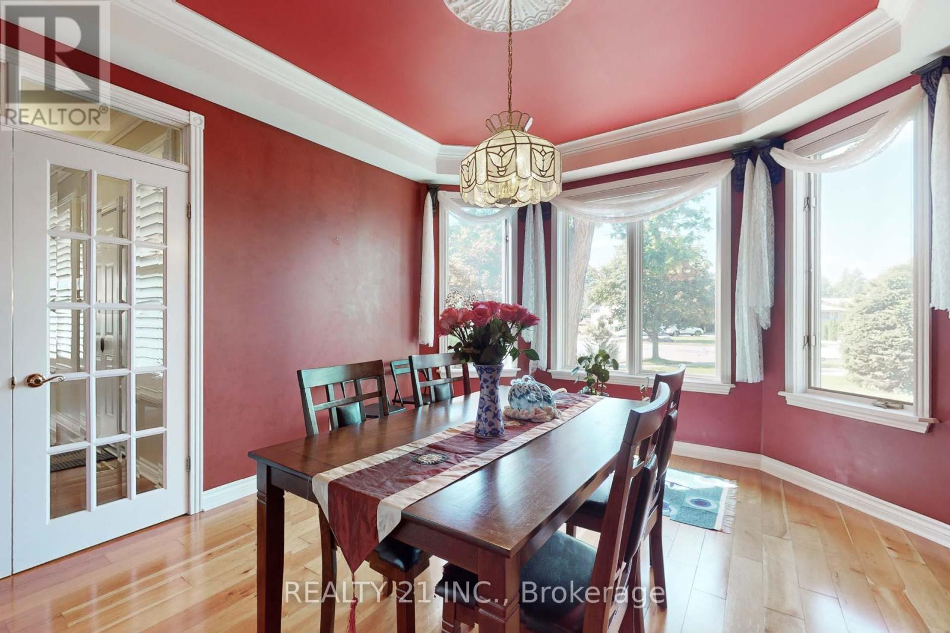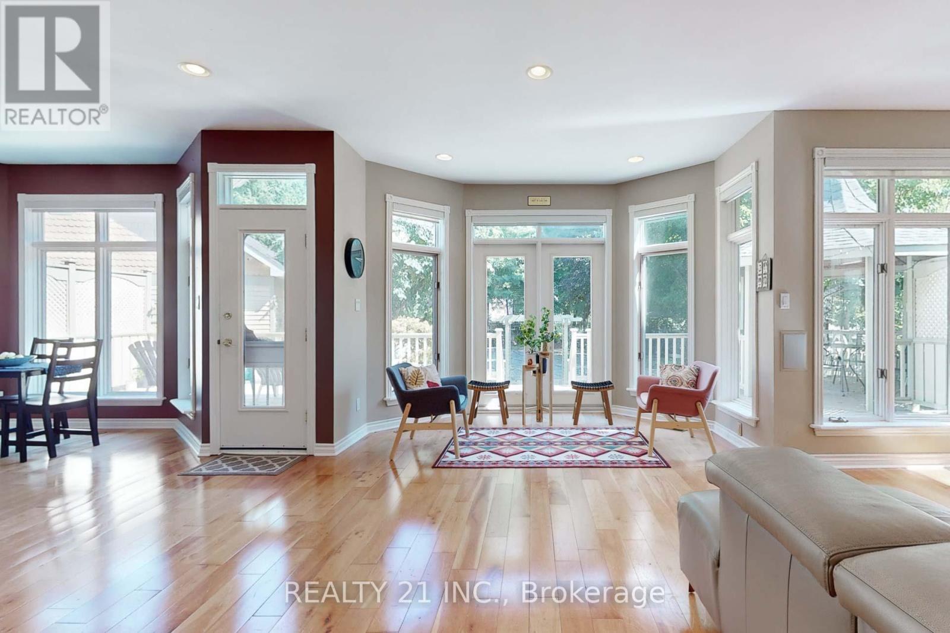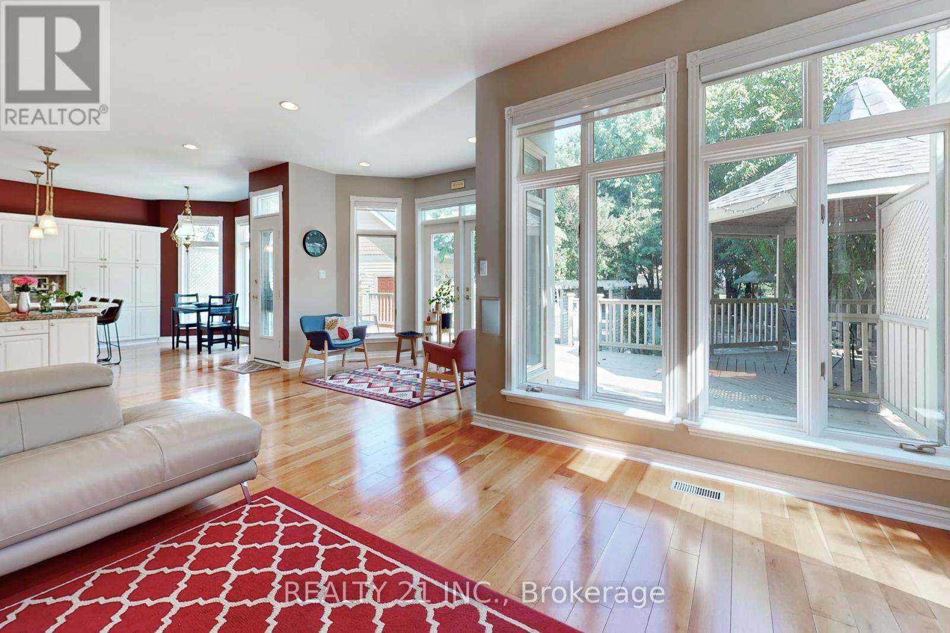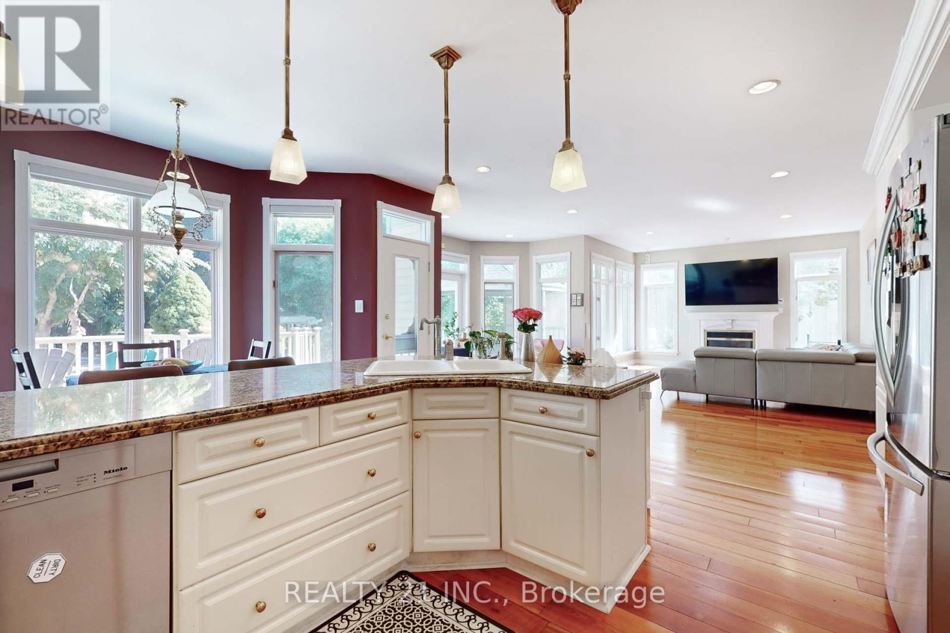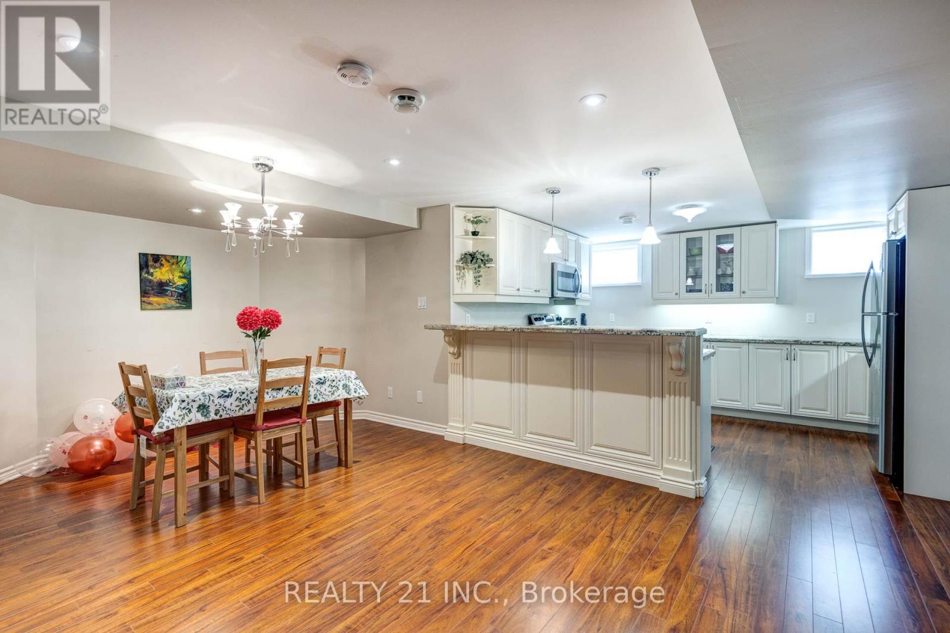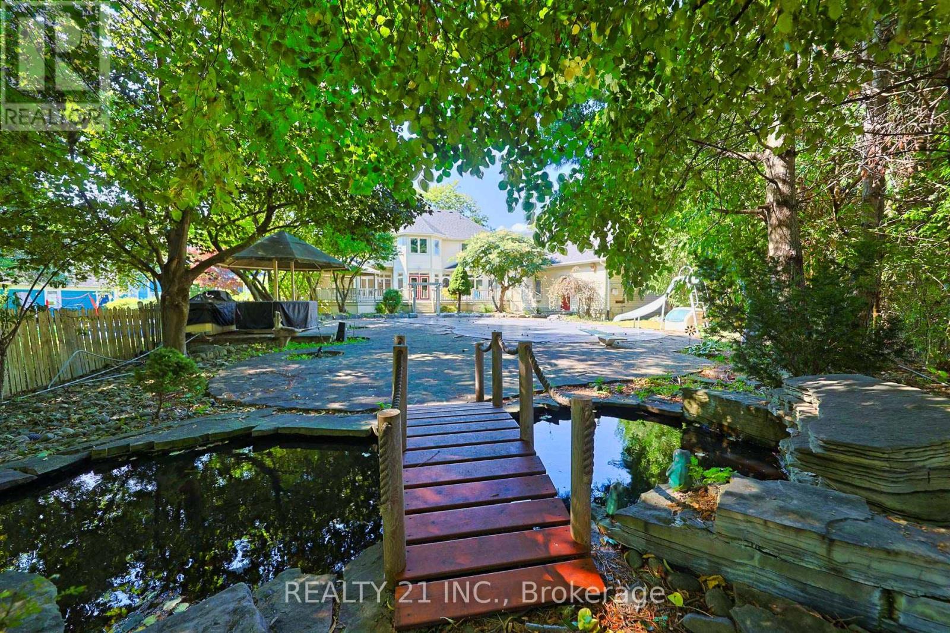5 Bedroom
4 Bathroom
Fireplace
Inground Pool
Central Air Conditioning
Forced Air
$1,649,000
Welcome to 115 Christena Crescent! Impressively Stunning Fourteen Estate Custom Built Victorian Home In Desirable Pickering Village With Private In Ground Pool & Legal Auxiliary Apartment.Perfectly Designed For Entertaining, Secluded Resort Style Backyard With Pool, Pond, Bridge, Water Fall Feature & Heavily Treed Pie Shaped Lot With Outdoor Kitchen, . This exquisite 4+1 bedroom, 4 bathroom home is situated in a highly sought-after neighborhood ,With apprx 3,300 square feet of living space, plus a fully finished basement with separate entrance.Meticulously maintained, this home reflects true pride of ownership. The main floor features a spacious family room with fireplace, perfect for relaxation and entertainment along with a formal dining room, a vaulted living room, and a main floor large office. Huge kitchen with breakfast bar and plenty of cupboards and counter space. offering convenient access to schools, shopping, parks, and trails.Oversized Heated Garage Features A Loft/Studio. **** EXTRAS **** Well Over 250,000 In Upgrades & Improvements Over The Last Few Years Too Many to List. Renovated Auxiliary Apt 2016, Deck& Gazebo 2016, New Ensuite 2017, Main Kitchen Upgrade 2017, Newer Pool Equipt All Windows Rebuilt Since 2017 (id:50787)
Property Details
|
MLS® Number
|
E9390416 |
|
Property Type
|
Single Family |
|
Community Name
|
Central West |
|
Features
|
Sump Pump |
|
Parking Space Total
|
12 |
|
Pool Type
|
Inground Pool |
Building
|
Bathroom Total
|
4 |
|
Bedrooms Above Ground
|
4 |
|
Bedrooms Below Ground
|
1 |
|
Bedrooms Total
|
5 |
|
Appliances
|
Oven - Built-in, Dishwasher, Dryer, Refrigerator, Stove, Washer |
|
Basement Features
|
Apartment In Basement, Separate Entrance |
|
Basement Type
|
N/a |
|
Construction Style Attachment
|
Detached |
|
Cooling Type
|
Central Air Conditioning |
|
Exterior Finish
|
Wood |
|
Fireplace Present
|
Yes |
|
Flooring Type
|
Carpeted |
|
Foundation Type
|
Unknown |
|
Half Bath Total
|
1 |
|
Heating Fuel
|
Natural Gas |
|
Heating Type
|
Forced Air |
|
Stories Total
|
2 |
|
Type
|
House |
|
Utility Water
|
Municipal Water |
Parking
Land
|
Acreage
|
No |
|
Sewer
|
Sanitary Sewer |
|
Size Depth
|
143 Ft |
|
Size Frontage
|
47 Ft |
|
Size Irregular
|
47.03 X 143.06 Ft ; W 188.85 Depth As Per Geo |
|
Size Total Text
|
47.03 X 143.06 Ft ; W 188.85 Depth As Per Geo |
|
Surface Water
|
River/stream |
Rooms
| Level |
Type |
Length |
Width |
Dimensions |
|
Second Level |
Primary Bedroom |
8.28 m |
5.63 m |
8.28 m x 5.63 m |
|
Second Level |
Bedroom 2 |
4.52 m |
3.72 m |
4.52 m x 3.72 m |
|
Second Level |
Bedroom 3 |
3.78 m |
4.94 m |
3.78 m x 4.94 m |
|
Second Level |
Bedroom 4 |
3.83 m |
3.7 m |
3.83 m x 3.7 m |
|
Basement |
Recreational, Games Room |
5.22 m |
5.51 m |
5.22 m x 5.51 m |
|
Basement |
Kitchen |
3.94 m |
3.56 m |
3.94 m x 3.56 m |
|
Basement |
Bedroom 5 |
4.71 m |
3.68 m |
4.71 m x 3.68 m |
|
Main Level |
Dining Room |
4.64 m |
3.69 m |
4.64 m x 3.69 m |
|
Main Level |
Office |
2.93 m |
5.57 m |
2.93 m x 5.57 m |
|
Main Level |
Kitchen |
3.41 m |
4.07 m |
3.41 m x 4.07 m |
|
Main Level |
Eating Area |
2.32 m |
3.77 m |
2.32 m x 3.77 m |
|
Main Level |
Family Room |
6.18 m |
8.19 m |
6.18 m x 8.19 m |
https://www.realtor.ca/real-estate/27525759/115-christena-crescent-ajax-central-west-central-west





