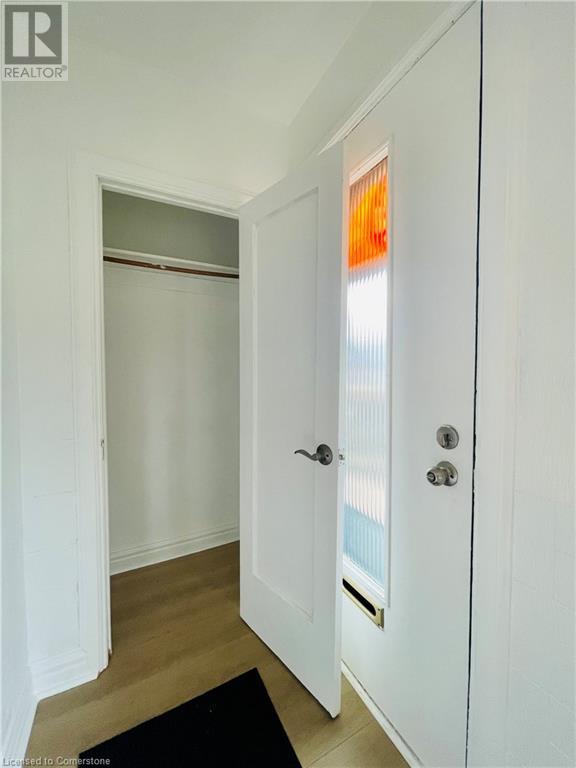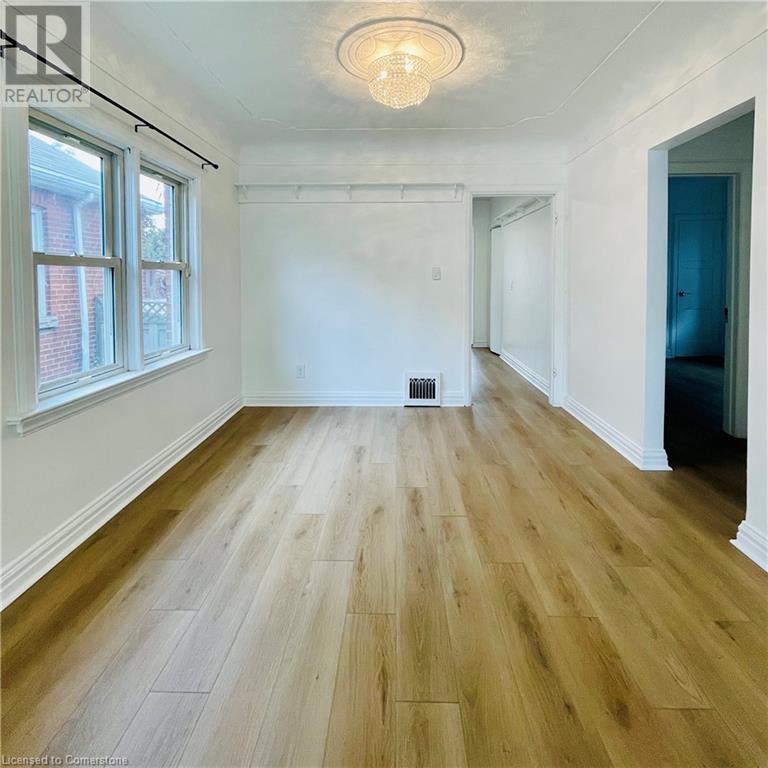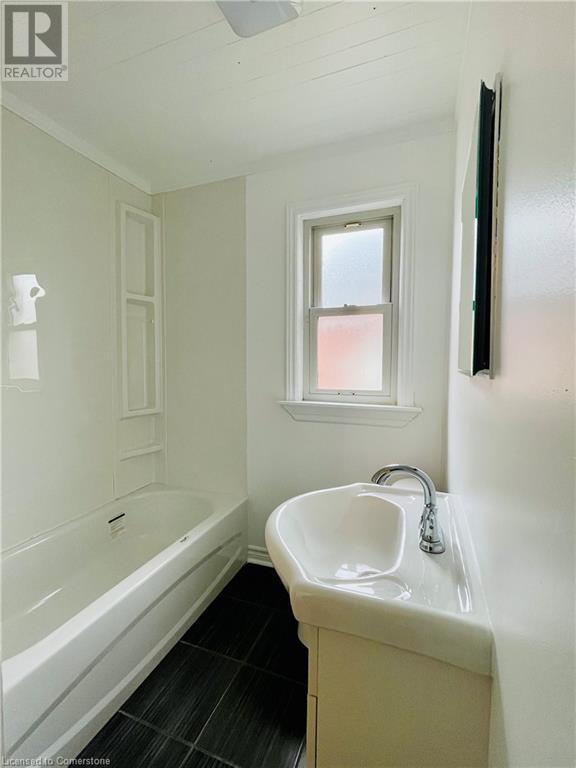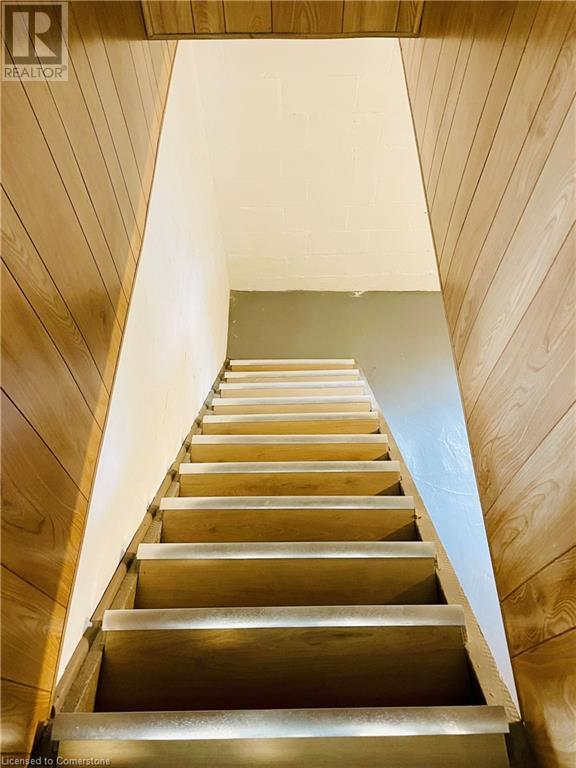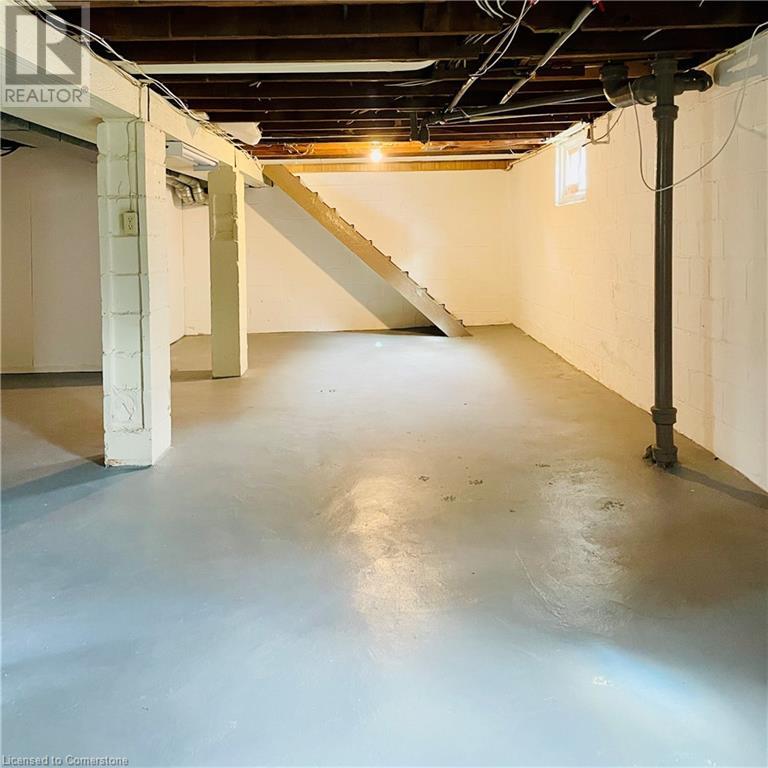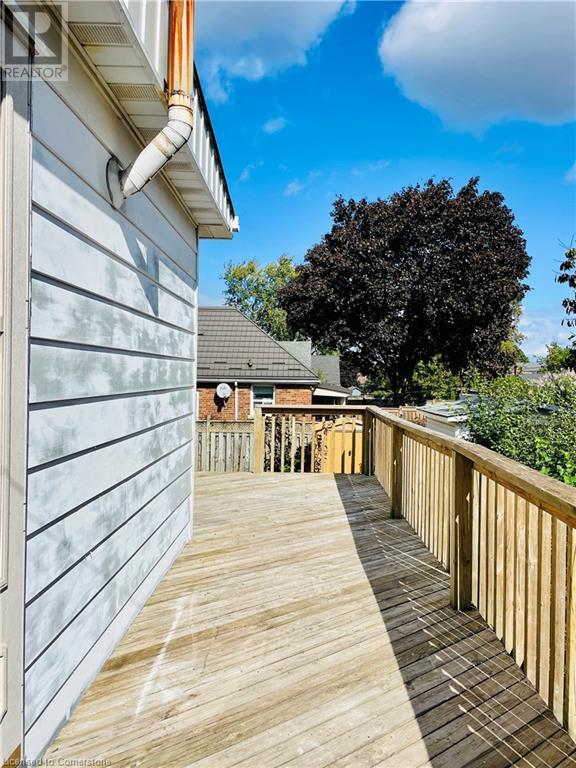289-597-1980
infolivingplus@gmail.com
115 Brucedale Avenue E Hamilton, Ontario L9A 1N5
2 Bedroom
1 Bathroom
1150 sqft
Bungalow
Fireplace
Central Air Conditioning
Forced Air
$3,300 Monthly
Updated and ready to go! ENTIRE HOUSE for rent - no one above or below you. Situated in West Hamilton Mountain, Extra main floor family room with lots of natural light that could be another bedroom, gas fireplace, hardwood floors, large deck and nice backyard. Perfect for a growing family, with elementary schools, churches, and shopping plaza all walking distance in a great neighbourhood. Your new home awaits! Close to Mohawk College and McMaster University. (id:50787)
Property Details
| MLS® Number | 40660955 |
| Property Type | Single Family |
| Amenities Near By | Hospital, Park, Schools, Shopping |
| Community Features | Quiet Area |
| Equipment Type | Water Heater |
| Parking Space Total | 2 |
| Rental Equipment Type | Water Heater |
Building
| Bathroom Total | 1 |
| Bedrooms Above Ground | 2 |
| Bedrooms Total | 2 |
| Architectural Style | Bungalow |
| Basement Development | Unfinished |
| Basement Type | Full (unfinished) |
| Construction Material | Concrete Block, Concrete Walls |
| Construction Style Attachment | Detached |
| Cooling Type | Central Air Conditioning |
| Exterior Finish | Brick, Concrete |
| Fireplace Present | Yes |
| Fireplace Total | 1 |
| Foundation Type | Block |
| Heating Fuel | Natural Gas |
| Heating Type | Forced Air |
| Stories Total | 1 |
| Size Interior | 1150 Sqft |
| Type | House |
| Utility Water | Municipal Water |
Land
| Acreage | No |
| Land Amenities | Hospital, Park, Schools, Shopping |
| Sewer | Municipal Sewage System |
| Size Depth | 115 Ft |
| Size Frontage | 36 Ft |
| Size Total Text | Unknown |
| Zoning Description | C |
Rooms
| Level | Type | Length | Width | Dimensions |
|---|---|---|---|---|
| Basement | Laundry Room | Measurements not available | ||
| Basement | Bonus Room | Measurements not available | ||
| Main Level | 3pc Bathroom | 6'0'' x 6'8'' | ||
| Main Level | Family Room | 21'0'' x 11'8'' | ||
| Main Level | Bedroom | 9'2'' x 9'11'' | ||
| Main Level | Primary Bedroom | 11'8'' x 9'11'' | ||
| Main Level | Kitchen | 9'10'' x 10'0'' | ||
| Main Level | Dining Room | 10'0'' x 10'0'' | ||
| Main Level | Living Room | 16'0'' x 10'0'' |
https://www.realtor.ca/real-estate/27523957/115-brucedale-avenue-e-hamilton



