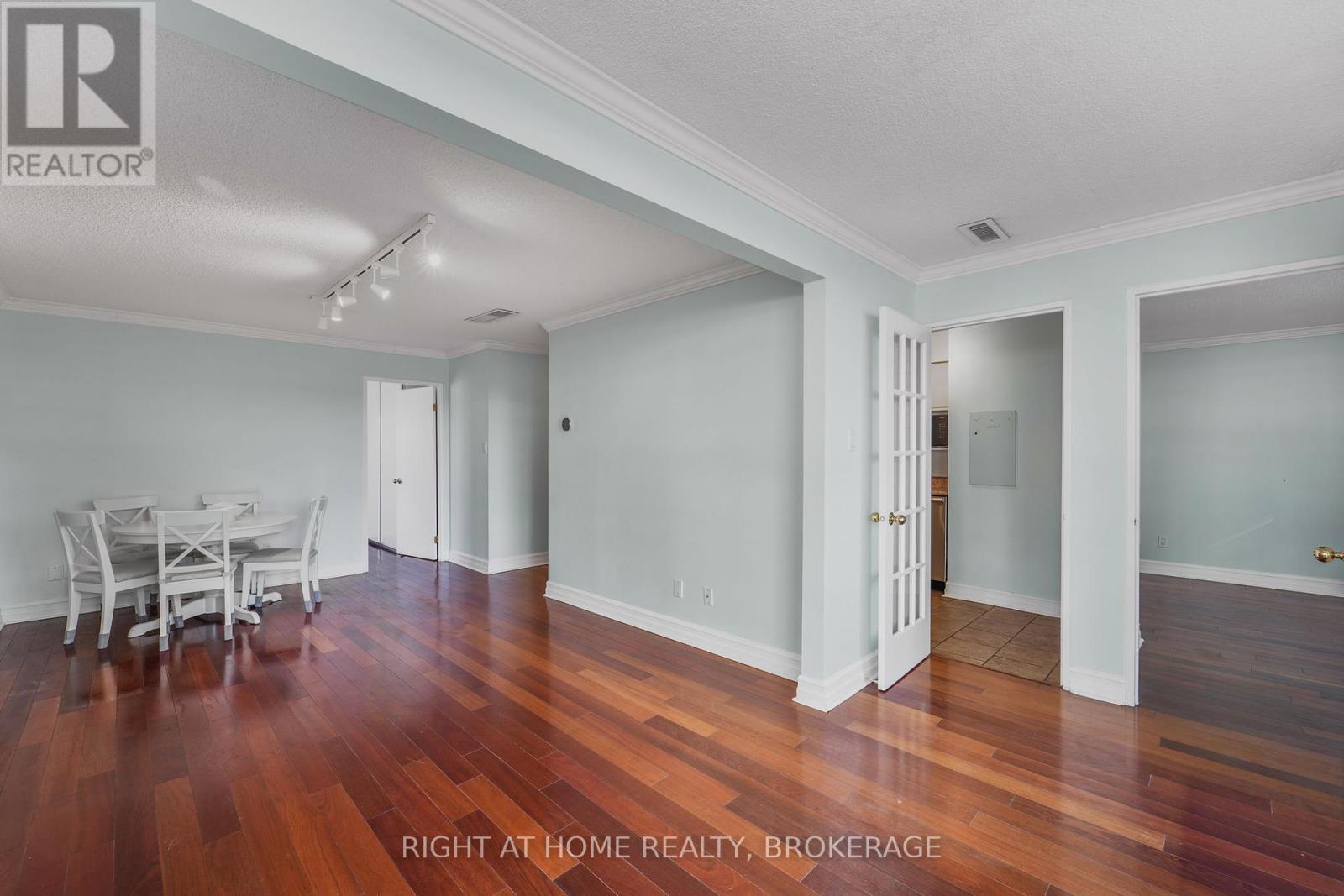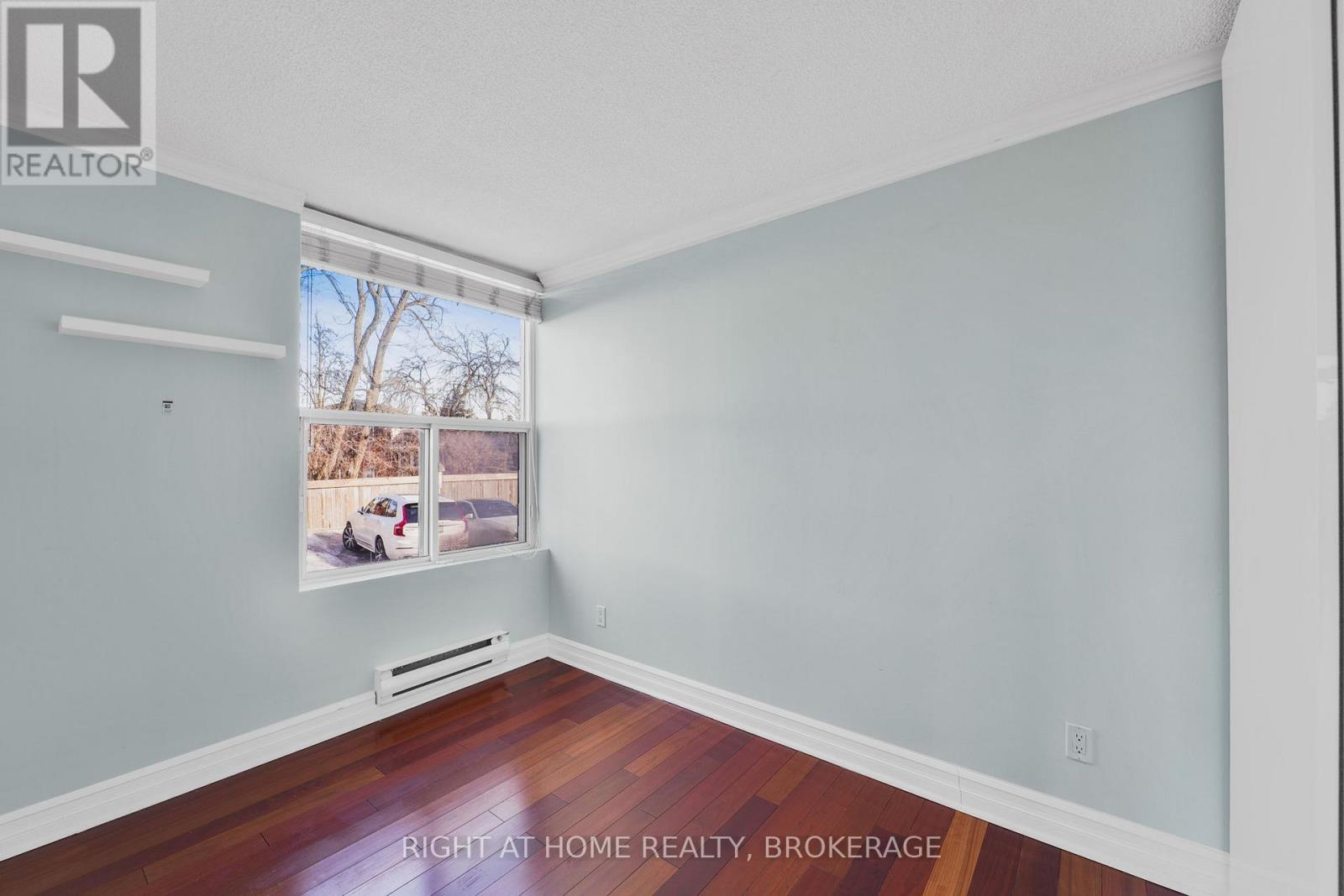2 Bedroom
2 Bathroom
900 - 999 sqft
Central Air Conditioning
Forced Air
$2,650 Monthly
Commuters delight! A Rare Ground-Floor Corner Unit with Private Entrance, this unit boasts a unique private entrance through the front courtyard and enjoys a sunny western exposure. The unit features 2 bedrooms and 1.5 spacious bathrooms, the home is adorned with elegant porcelain and marble tiles, engineered hardwood floors, and crown molding throughout. Unit includes stainless steel appliances, a stackable washer and dryer and a parking spot! Amenities like Gym, Squash Court, Outdoor swimming pool all available for enjoyment. Quick walking distance to Yonge/Finch Transit station, lots of shops and restaurant to meet your personal and household needs. (id:50787)
Property Details
|
MLS® Number
|
C12098296 |
|
Property Type
|
Single Family |
|
Community Name
|
Newtonbrook East |
|
Community Features
|
Pet Restrictions |
|
Features
|
Balcony, Carpet Free, In Suite Laundry |
|
Parking Space Total
|
1 |
Building
|
Bathroom Total
|
2 |
|
Bedrooms Above Ground
|
2 |
|
Bedrooms Total
|
2 |
|
Age
|
31 To 50 Years |
|
Appliances
|
Water Heater, Dishwasher, Dryer, Stove, Washer, Refrigerator |
|
Cooling Type
|
Central Air Conditioning |
|
Exterior Finish
|
Brick |
|
Flooring Type
|
Hardwood, Tile |
|
Half Bath Total
|
1 |
|
Heating Fuel
|
Electric |
|
Heating Type
|
Forced Air |
|
Size Interior
|
900 - 999 Sqft |
|
Type
|
Apartment |
Parking
Land
Rooms
| Level |
Type |
Length |
Width |
Dimensions |
|
Main Level |
Primary Bedroom |
3.97 m |
3.37 m |
3.97 m x 3.37 m |
|
Main Level |
Bedroom 2 |
3.73 m |
2.35 m |
3.73 m x 2.35 m |
|
Main Level |
Living Room |
4.91 m |
3.34 m |
4.91 m x 3.34 m |
|
Main Level |
Dining Room |
4.91 m |
3.34 m |
4.91 m x 3.34 m |
|
Main Level |
Solarium |
4.02 m |
1.89 m |
4.02 m x 1.89 m |
|
Main Level |
Kitchen |
3.43 m |
3.08 m |
3.43 m x 3.08 m |
https://www.realtor.ca/real-estate/28202339/115-5795-yonge-street-toronto-newtonbrook-east-newtonbrook-east



























