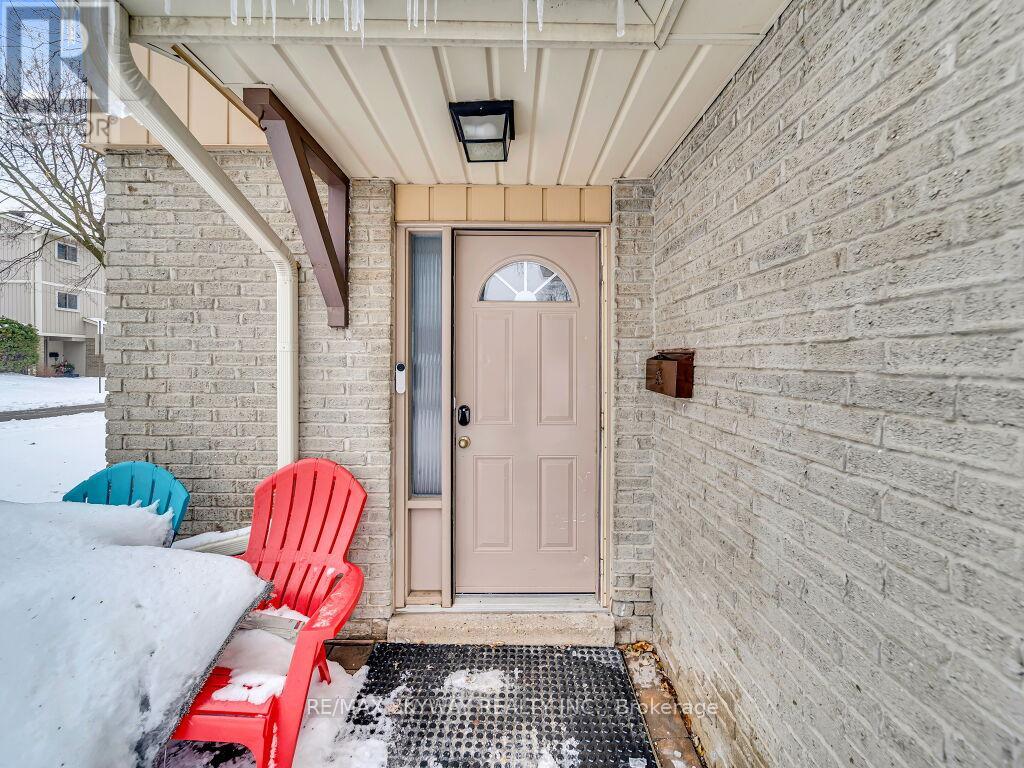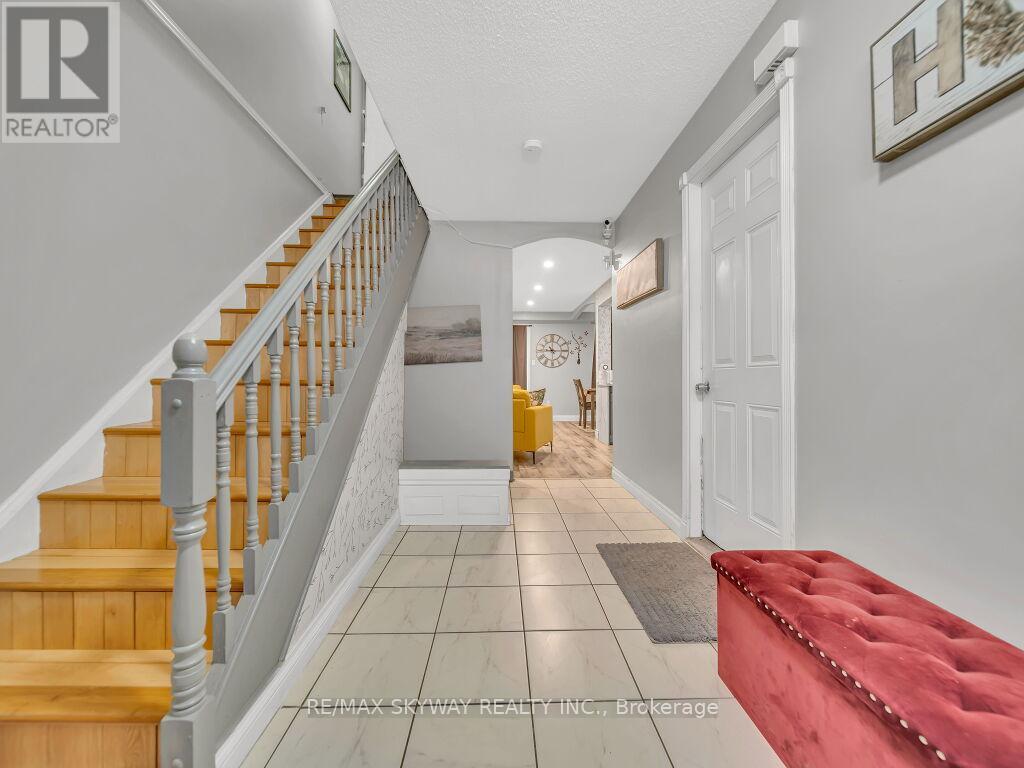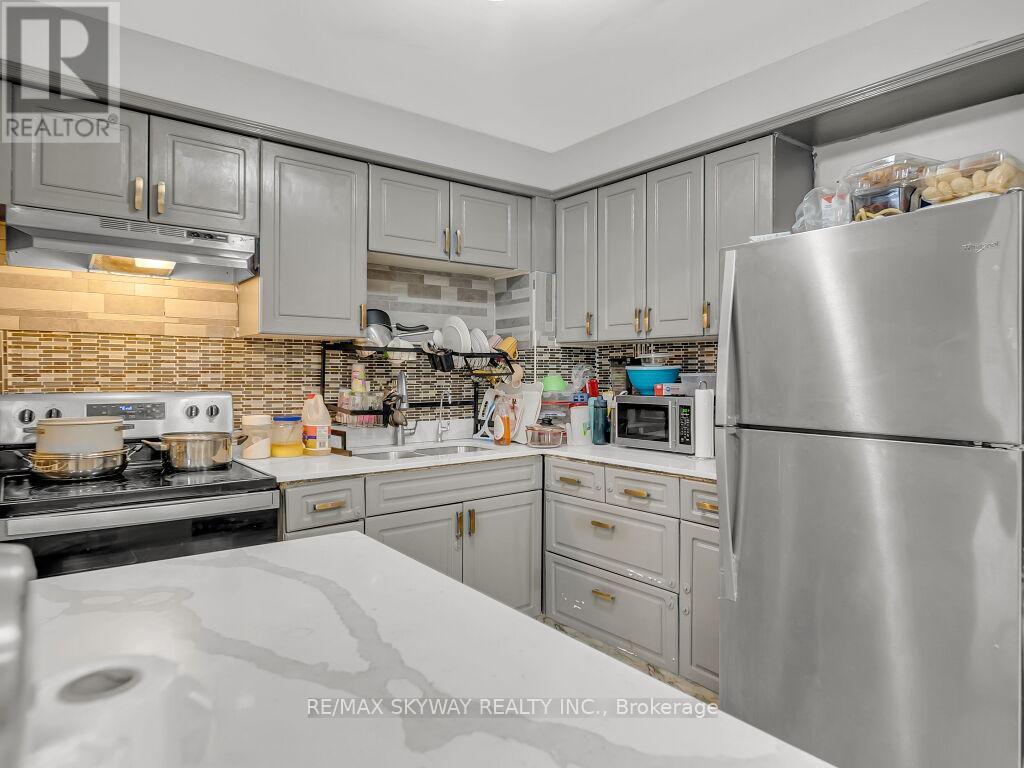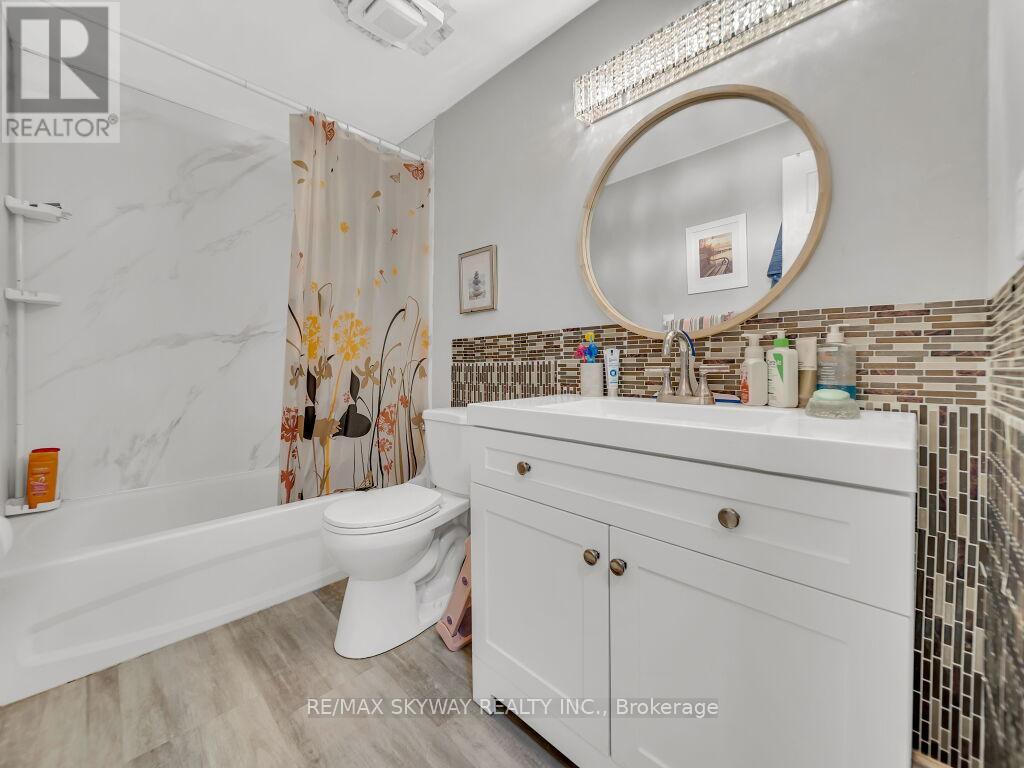115 - 51 Paulander Drive Kitchener, Ontario N2M 5E5
$599,000Maintenance, Water, Common Area Maintenance
$514.39 Monthly
Maintenance, Water, Common Area Maintenance
$514.39 MonthlyBeautifully Updated End-Unit Townhouse in a Fantastic Location! This well-maintained home is ideally located within walking distance of shopping, public transit, and essential amenities. Recent upgrades include a high-efficiency furnace, air conditioning, and a new roof. The open-concept living and dining area flows seamlessly into a spacious kitchen with ample counter space, generous storage, and stainless steel appliances, including a fridge and stove. Enjoy a carpet-free interior with three spacious bedrooms and a fully finished basement featuring a recreation room and a 3-piece bathroom. The property also includes a single-car garage, plenty of visitor parking, and a well-managed condo corporation. Newer sliding doors open to a private yard perfect for entertaining family and friends. Nestled in the sought-after Victoria Hills neighborhood, this home is a must see! **UNIT 14, LEVEL 1, WATERLOO NORTH CONDOMINIUM PLAN NO. 51 ; BLK G & PT LT H PL 1234, PT LT 98-103INC & PT LT 106 PL 786 PT 1 58R1934 AS MORE FULLY DESCRIBED IN SCHEDULE 'A' OF DECLARATION 606145 ;KITCHENER** (id:50787)
Property Details
| MLS® Number | X12036198 |
| Property Type | Single Family |
| Community Features | Pet Restrictions |
| Parking Space Total | 2 |
Building
| Bathroom Total | 2 |
| Bedrooms Above Ground | 3 |
| Bedrooms Total | 3 |
| Age | 31 To 50 Years |
| Appliances | Dryer, Garage Door Opener, Hood Fan, Stove, Washer, Window Coverings, Refrigerator |
| Basement Features | Apartment In Basement |
| Basement Type | N/a |
| Cooling Type | Central Air Conditioning |
| Exterior Finish | Aluminum Siding |
| Heating Fuel | Natural Gas |
| Heating Type | Forced Air |
| Stories Total | 2 |
| Size Interior | 1000 - 1199 Sqft |
| Type | Row / Townhouse |
Parking
| Attached Garage | |
| Garage |
Land
| Acreage | No |
Rooms
| Level | Type | Length | Width | Dimensions |
|---|---|---|---|---|
| Second Level | Primary Bedroom | 4.88 m | 4.27 m | 4.88 m x 4.27 m |
| Second Level | Bathroom | Measurements not available | ||
| Second Level | Bedroom 2 | 3.28 m | 3.02 m | 3.28 m x 3.02 m |
| Second Level | Bedroom 3 | 2.44 m | 2.74 m | 2.44 m x 2.74 m |
| Basement | Recreational, Games Room | 5.18 m | 2.44 m | 5.18 m x 2.44 m |
| Basement | Bathroom | 2.53 m | 2.25 m | 2.53 m x 2.25 m |
| Main Level | Living Room | 5.26 m | 3.05 m | 5.26 m x 3.05 m |
| Main Level | Dining Room | 2.67 m | 2.44 m | 2.67 m x 2.44 m |
| Main Level | Kitchen | 2.64 m | 2.54 m | 2.64 m x 2.54 m |
https://www.realtor.ca/real-estate/28062069/115-51-paulander-drive-kitchener






























