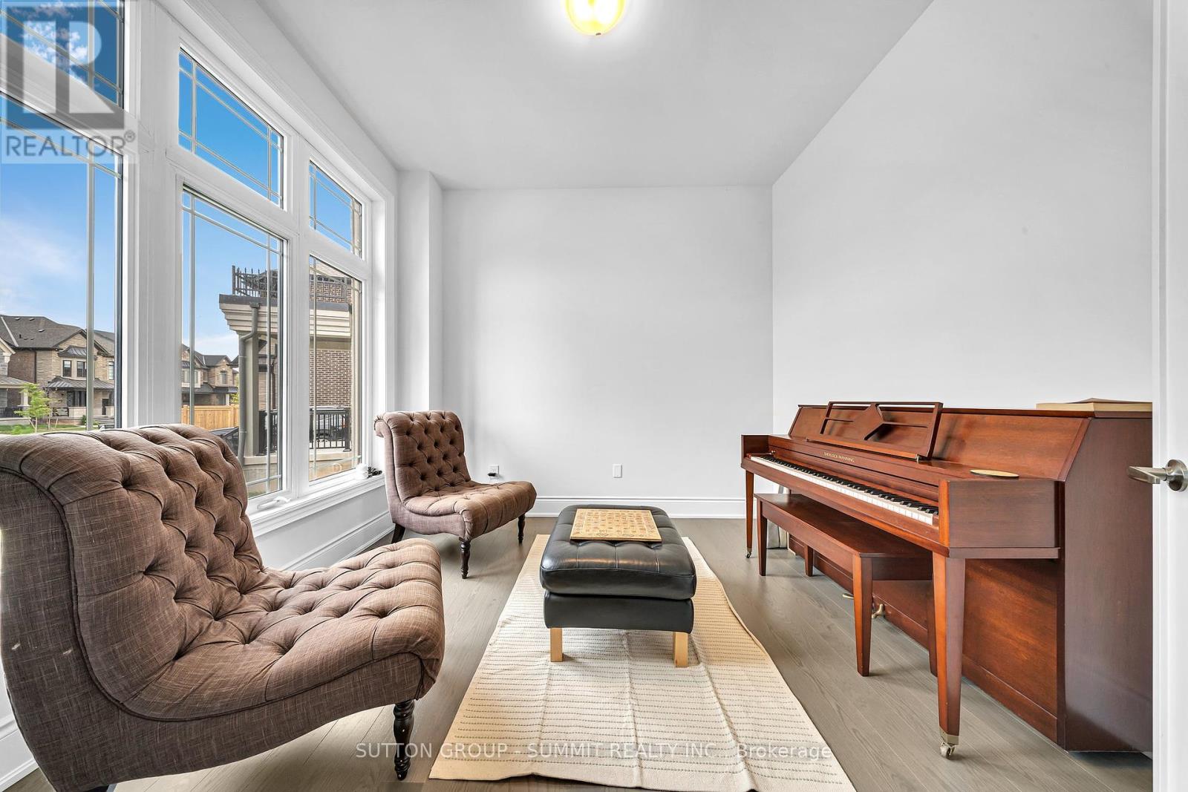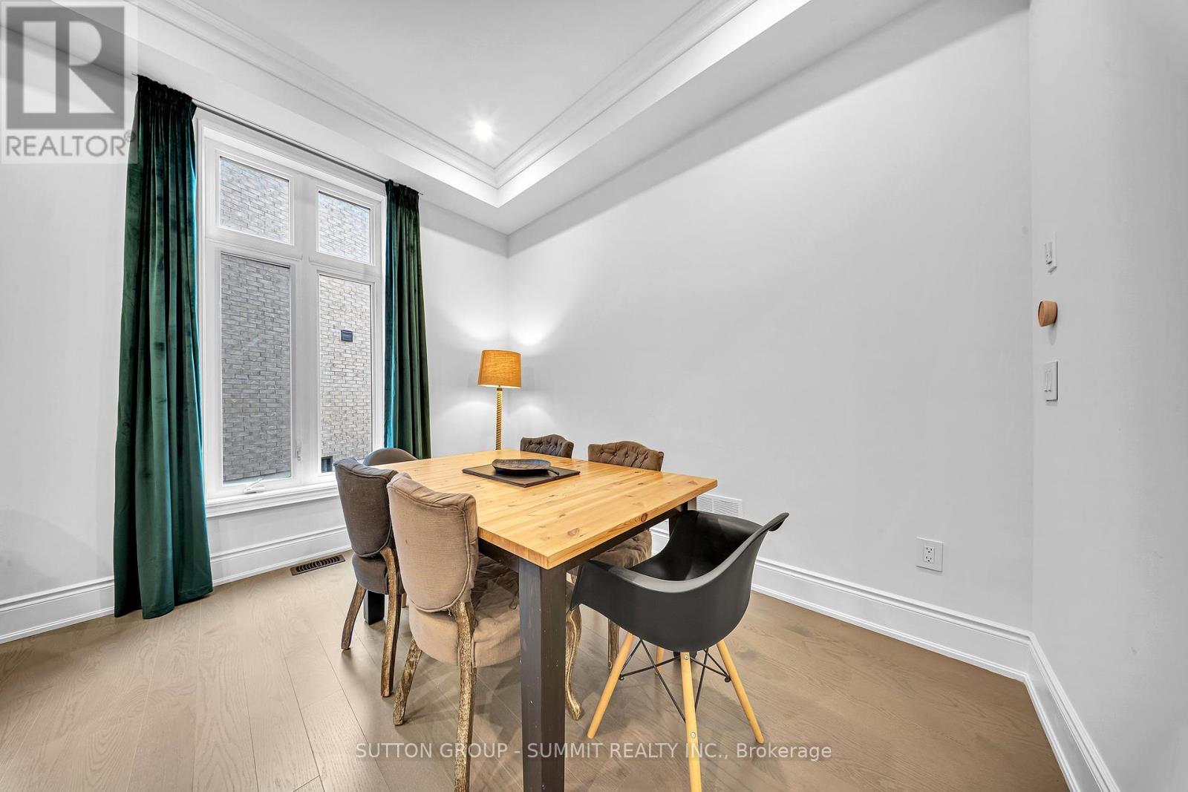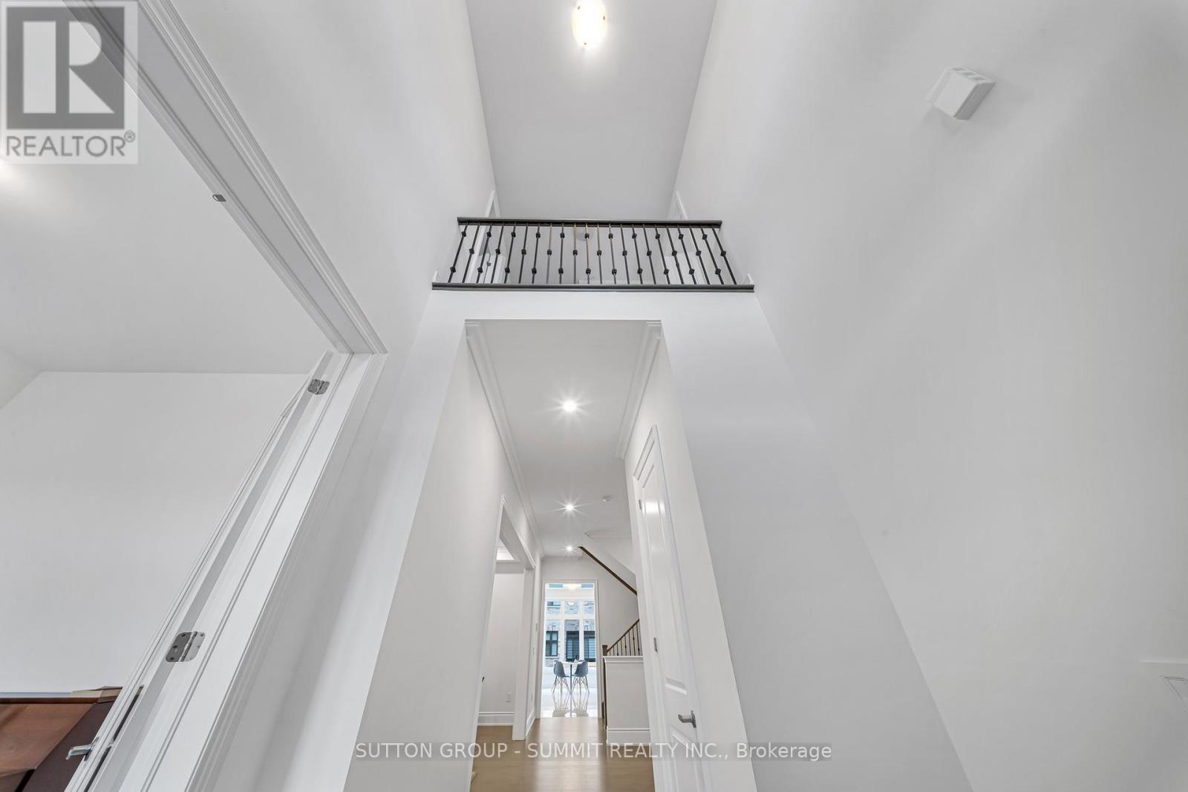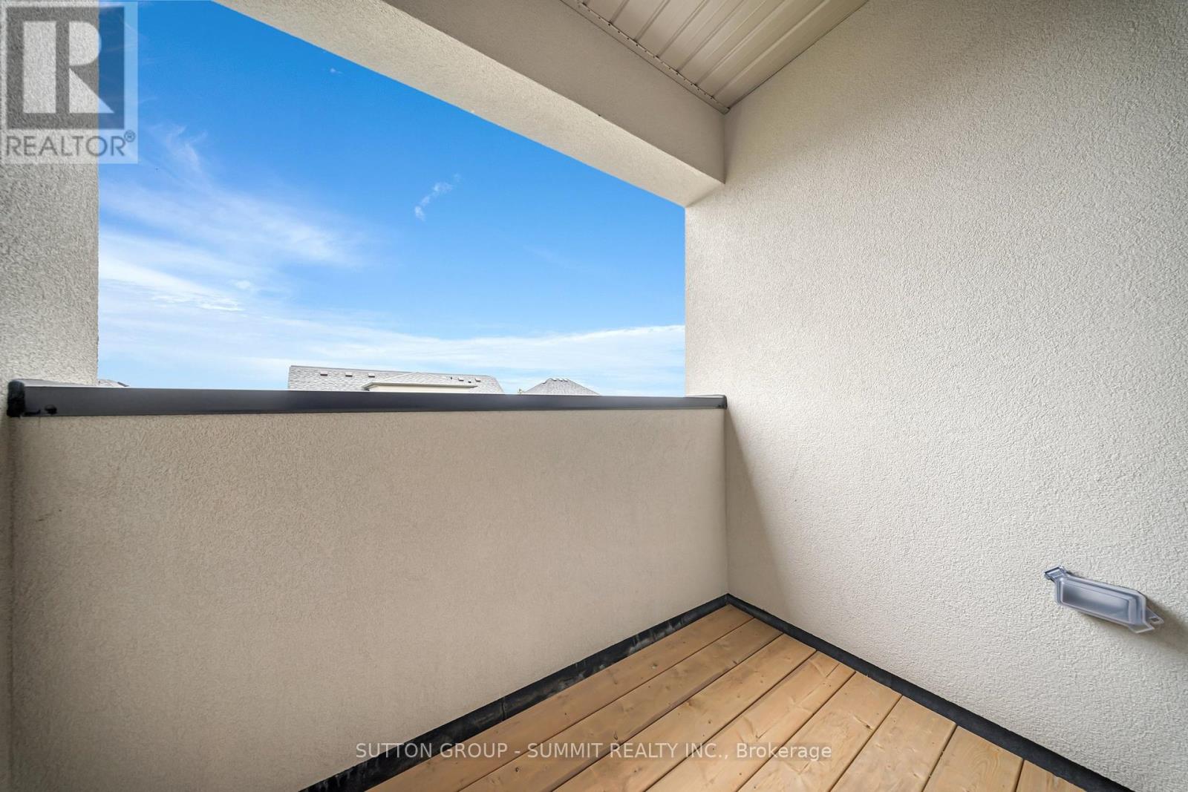5 Bedroom
6 Bathroom
Fireplace
Central Air Conditioning
Forced Air
$3,100,000
As you enter, you're greeted by 10-foot ceilings on the main floor, complementing the grandeur of the 8-foot doors throughout the house. The main living area features an electric fireplace that adds warmth and ambiance, seamlessly blending with the modern open-concept design. The kitchen is a chef's dream, equipped with high-end Wolf and Sub-Zero appliances. Kitchen is well-appointed, with sleek finishes and gas appliances, catering to all your culinary needs. Outside, you'll find a gas hookup for a BBQ, perfect for outdoor entertaining in the expansive backyard. The property sits on a huge pie-shaped lot, offering ideal for a future pool, family gatherings, gardening, or simply enjoying the outdoors. The loft space on the third floor provides a versatile area that could be used as a home office, playroom, or additional living space, adding to the flexibility of this home.Every detail has been thoughtfully considered to provide a luxurious and comfortable living experience. **** EXTRAS **** Located on a peaceful cul-de-sac with scenic golf course views, this property offers both privacy and tranquility, making it a perfect retreat while still being close to all amenities. (id:50787)
Property Details
|
MLS® Number
|
W9304217 |
|
Property Type
|
Single Family |
|
Community Name
|
Glen Abbey |
|
Amenities Near By
|
Park, Schools |
|
Community Features
|
Community Centre |
|
Features
|
Cul-de-sac |
|
Parking Space Total
|
4 |
Building
|
Bathroom Total
|
6 |
|
Bedrooms Above Ground
|
5 |
|
Bedrooms Total
|
5 |
|
Appliances
|
Dryer, Refrigerator, Stove, Washer |
|
Basement Type
|
Full |
|
Construction Style Attachment
|
Detached |
|
Cooling Type
|
Central Air Conditioning |
|
Exterior Finish
|
Stucco |
|
Fireplace Present
|
Yes |
|
Flooring Type
|
Hardwood |
|
Foundation Type
|
Unknown |
|
Half Bath Total
|
1 |
|
Heating Fuel
|
Natural Gas |
|
Heating Type
|
Forced Air |
|
Stories Total
|
2 |
|
Type
|
House |
|
Utility Water
|
Municipal Water |
Parking
Land
|
Acreage
|
No |
|
Land Amenities
|
Park, Schools |
|
Sewer
|
Septic System |
|
Size Depth
|
105 Ft |
|
Size Frontage
|
38 Ft |
|
Size Irregular
|
38 X 105 Ft |
|
Size Total Text
|
38 X 105 Ft |
Rooms
| Level |
Type |
Length |
Width |
Dimensions |
|
Second Level |
Primary Bedroom |
7.58 m |
3.68 m |
7.58 m x 3.68 m |
|
Second Level |
Bedroom 2 |
3.68 m |
3.99 m |
3.68 m x 3.99 m |
|
Second Level |
Bedroom 3 |
3.69 m |
3.08 m |
3.69 m x 3.08 m |
|
Second Level |
Bedroom 4 |
3.16 m |
4.29 m |
3.16 m x 4.29 m |
|
Second Level |
Bedroom 5 |
3.16 m |
3.09 m |
3.16 m x 3.09 m |
|
Third Level |
Loft |
5.42 m |
8.68 m |
5.42 m x 8.68 m |
|
Ground Level |
Kitchen |
3.08 m |
4.78 m |
3.08 m x 4.78 m |
|
Ground Level |
Eating Area |
3.01 m |
2.1 m |
3.01 m x 2.1 m |
|
Ground Level |
Office |
3.16 m |
3.65 m |
3.16 m x 3.65 m |
|
Ground Level |
Living Room |
3.08 m |
6.12 m |
3.08 m x 6.12 m |
|
Ground Level |
Dining Room |
3.08 m |
6.12 m |
3.08 m x 6.12 m |
|
Ground Level |
Family Room |
17.1 m |
4.05 m |
17.1 m x 4.05 m |
https://www.realtor.ca/real-estate/27377372/1145-stag-hollow-oakville-glen-abbey-glen-abbey










































