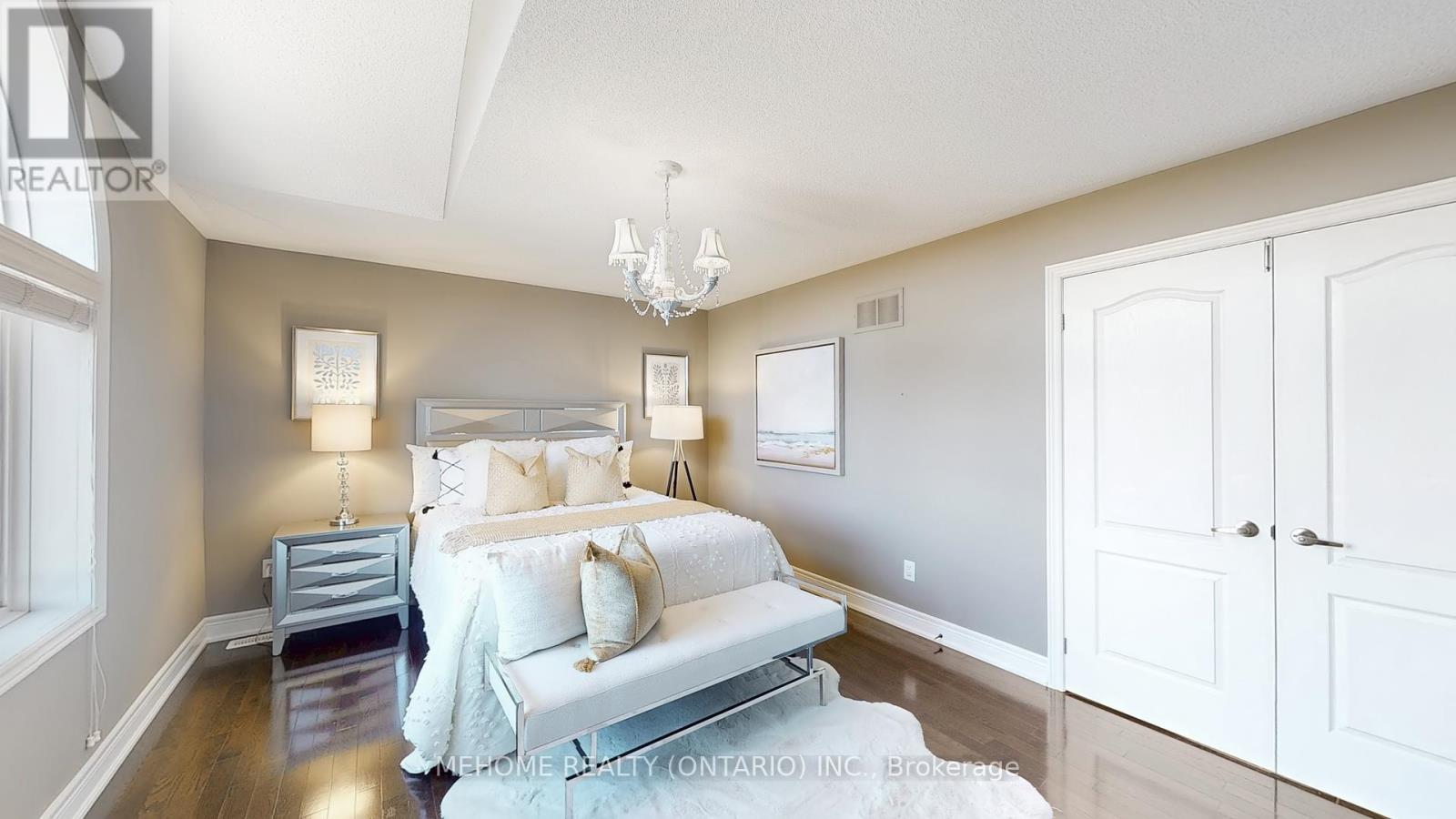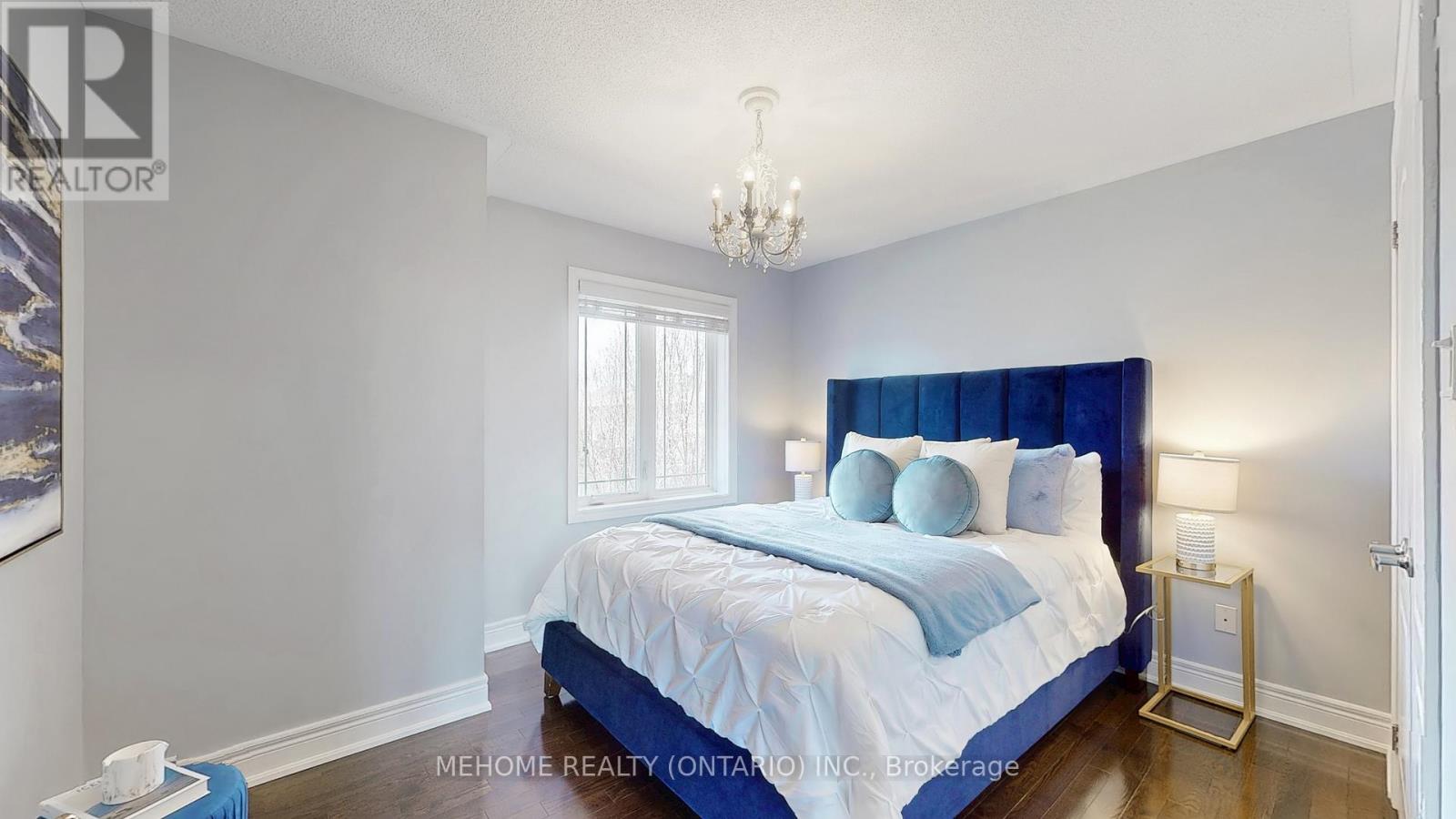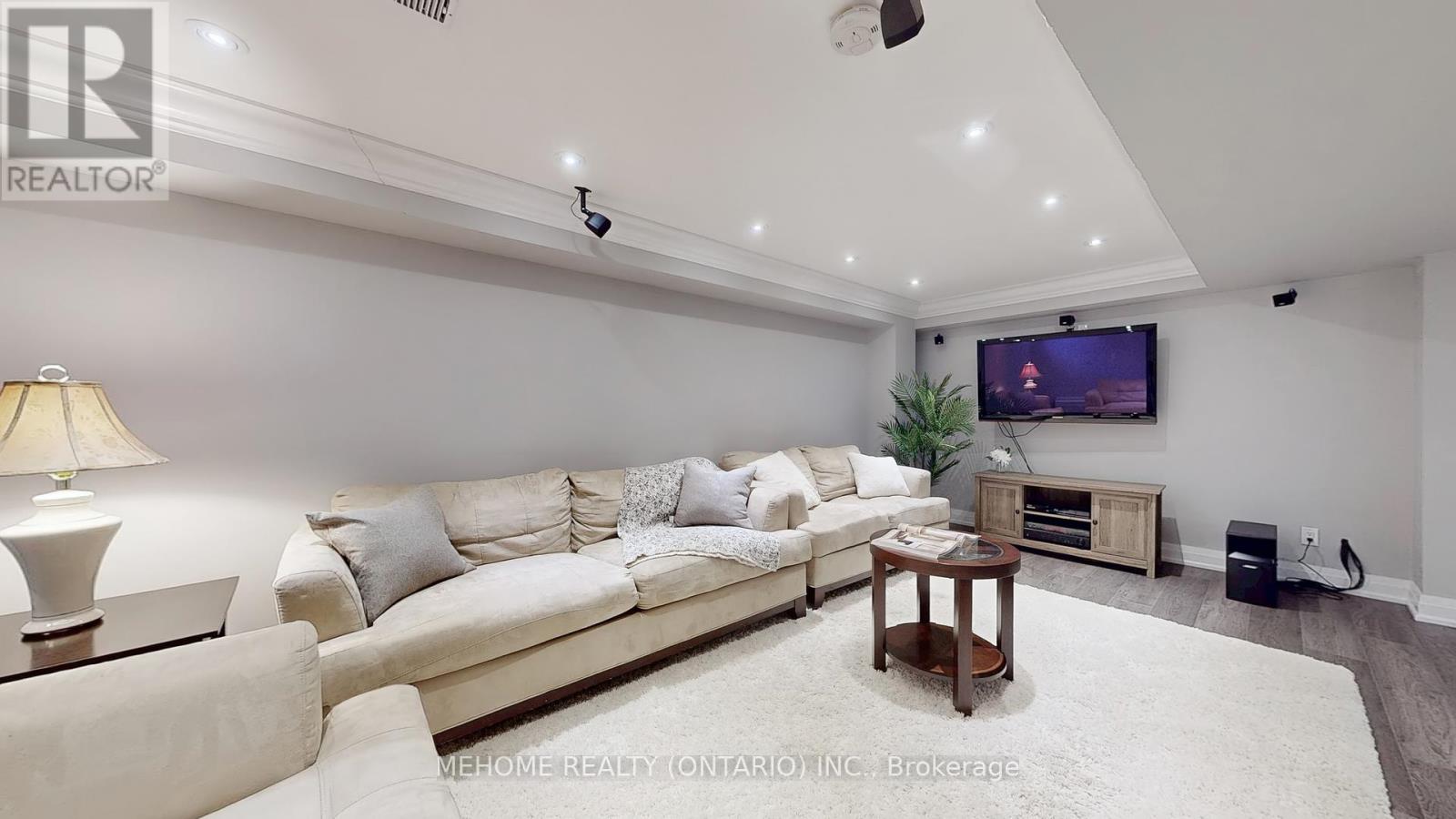4 Bedroom
4 Bathroom
2000 - 2500 sqft
Fireplace
Central Air Conditioning, Air Exchanger
Forced Air
$1,660,000
A Two-storey Corner Lot home with finished basement in prestigious Stonehaven neighbourhood. This is Rodeo Fine Home designed to LEED Platinum specifications: Smart Irrigation System & Rainwater Harvesting Cistern, Solar Panels Assists With Cost Efficiency. This home is environmentally friendly providing significant cost savings to the homeowner. Stunning Stone and Stucco Exterior, Interlock Driveway. Main Floor 9 ft. ceilings and Hardwood throughout, Led Pot lights, Crown Mldg, Wainscotting, B/I Cabinets, Gas Fireplace. Kitchen Feat; Quartz Counters, Mosaic Backsplash & Large breakfast bar. 4 bedrooms on 2nd Floor. The principal bedroom has ponds views with 5-pcs ensuite and large walk-in closet. Convenient 2nd story Laundry. Finished bsmt W/3pc. Bath, Large Rec Area, Cedar Closet, Cold Cellar and Ample Storage. 240V Electric Vehicle Charger Installed in Garage. Under Ground Sprinkles, Lovingly Landscaped backyard (with Interlocked space, shed, gas barbeque hookup ) backing onto ponds and trail. Perfect location, close proximity to Highway 404 access, shopping opportunities, parks and schools. Steps to the Magna Centre. (id:50787)
Property Details
|
MLS® Number
|
N12118649 |
|
Property Type
|
Single Family |
|
Community Name
|
Stonehaven-Wyndham |
|
Parking Space Total
|
6 |
Building
|
Bathroom Total
|
4 |
|
Bedrooms Above Ground
|
4 |
|
Bedrooms Total
|
4 |
|
Appliances
|
Garage Door Opener Remote(s), Oven - Built-in, Central Vacuum, Water Heater - Tankless, Water Heater, Water Softener |
|
Basement Development
|
Finished |
|
Basement Type
|
N/a (finished) |
|
Construction Status
|
Insulation Upgraded |
|
Construction Style Attachment
|
Detached |
|
Cooling Type
|
Central Air Conditioning, Air Exchanger |
|
Exterior Finish
|
Stone, Stucco |
|
Fireplace Present
|
Yes |
|
Flooring Type
|
Hardwood, Laminate, Ceramic |
|
Foundation Type
|
Poured Concrete |
|
Half Bath Total
|
1 |
|
Heating Fuel
|
Natural Gas |
|
Heating Type
|
Forced Air |
|
Stories Total
|
2 |
|
Size Interior
|
2000 - 2500 Sqft |
|
Type
|
House |
|
Utility Water
|
Municipal Water |
Parking
Land
|
Acreage
|
No |
|
Sewer
|
Sanitary Sewer |
|
Size Depth
|
105 Ft |
|
Size Frontage
|
44 Ft ,6 In |
|
Size Irregular
|
44.5 X 105 Ft |
|
Size Total Text
|
44.5 X 105 Ft |
Rooms
| Level |
Type |
Length |
Width |
Dimensions |
|
Second Level |
Bedroom |
4.84 m |
3.65 m |
4.84 m x 3.65 m |
|
Second Level |
Bedroom 2 |
3.63 m |
2.74 m |
3.63 m x 2.74 m |
|
Second Level |
Bedroom 3 |
3.56 m |
3.87 m |
3.56 m x 3.87 m |
|
Second Level |
Bedroom 4 |
2.95 m |
3.35 m |
2.95 m x 3.35 m |
|
Second Level |
Laundry Room |
1.72 m |
2.99 m |
1.72 m x 2.99 m |
|
Basement |
Playroom |
3.77 m |
6.03 m |
3.77 m x 6.03 m |
|
Basement |
Recreational, Games Room |
8.96 m |
2.99 m |
8.96 m x 2.99 m |
|
Ground Level |
Living Room |
3.21 m |
5.45 m |
3.21 m x 5.45 m |
|
Ground Level |
Kitchen |
3.21 m |
3.84 m |
3.21 m x 3.84 m |
|
Ground Level |
Eating Area |
2.77 m |
3.84 m |
2.77 m x 3.84 m |
|
Ground Level |
Family Room |
4.49 m |
3.82 m |
4.49 m x 3.82 m |
https://www.realtor.ca/real-estate/28247933/1143-quaker-trail-newmarket-stonehaven-wyndham-stonehaven-wyndham










































