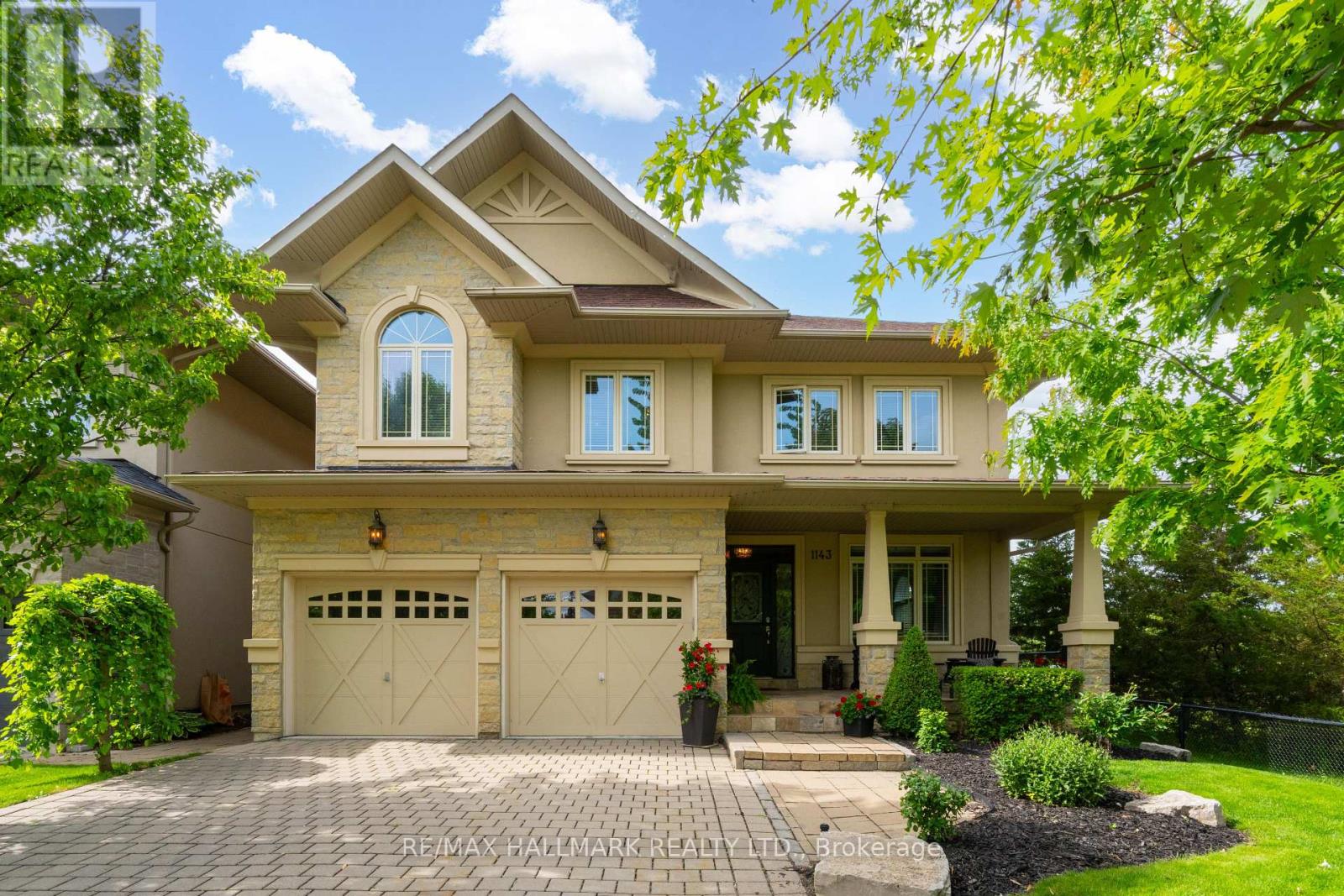4 Bedroom
4 Bathroom
Fireplace
Central Air Conditioning, Air Exchanger
Forced Air
$1,695,000
Executive Home in High Demand Stonehaven Community. Stunning Stone and Stucco Exterior. Landscaped Yard Backs And Neighbor's Onto Greenspace. Leed Platinum Certification for Efficient Home. Main Fl. boasts 9 ft. ceilings and Hardwood throughout, Leed Potlights, Crown Mldg, Wainscotting, B/I Cabinets, Gas F/P in Family Room. Kitchen Feat; Quartz Counters, Mosaic Backsplash & Lrg. Brkfst Bar. Prof Fin Bsmt. W/3pc. Bath, Large Rec Area, Cedar Closet, Cold Cellar and Ample Storage. Convenient 2nd story Laundry. 240V Electric Vehicle Charger Installed in Garage. **** EXTRAS **** Inc. S/S Fridge, Gas C/Top, MW,D/W, Oven Warming Drawer, Washer/Gas Dryer, All Window Coverings, All Elf's,Shed ,Under Ground Sprinkles, Solar Panels, BBQ Gas line, 2 Garage Remotes, Cac,Cvac, Natural Gas Line for BBQ (id:50787)
Property Details
|
MLS® Number
|
N8385768 |
|
Property Type
|
Single Family |
|
Community Name
|
Stonehaven-Wyndham |
|
Parking Space Total
|
6 |
Building
|
Bathroom Total
|
4 |
|
Bedrooms Above Ground
|
4 |
|
Bedrooms Total
|
4 |
|
Appliances
|
Garage Door Opener Remote(s), Oven - Built-in, Central Vacuum, Water Heater - Tankless |
|
Basement Development
|
Finished |
|
Basement Type
|
N/a (finished) |
|
Construction Status
|
Insulation Upgraded |
|
Construction Style Attachment
|
Detached |
|
Cooling Type
|
Central Air Conditioning, Air Exchanger |
|
Exterior Finish
|
Stucco, Stone |
|
Fireplace Present
|
Yes |
|
Fireplace Total
|
1 |
|
Foundation Type
|
Poured Concrete |
|
Heating Fuel
|
Natural Gas |
|
Heating Type
|
Forced Air |
|
Stories Total
|
2 |
|
Type
|
House |
|
Utility Water
|
Municipal Water |
Parking
Land
|
Acreage
|
No |
|
Sewer
|
Sanitary Sewer |
|
Size Irregular
|
44.95 X 104.99 Ft |
|
Size Total Text
|
44.95 X 104.99 Ft |
Rooms
| Level |
Type |
Length |
Width |
Dimensions |
|
Second Level |
Primary Bedroom |
4.84 m |
3.65 m |
4.84 m x 3.65 m |
|
Second Level |
Bedroom 2 |
3.63 m |
2.74 m |
3.63 m x 2.74 m |
|
Second Level |
Bedroom 3 |
3.56 m |
3.87 m |
3.56 m x 3.87 m |
|
Second Level |
Bedroom 4 |
2.95 m |
3.35 m |
2.95 m x 3.35 m |
|
Second Level |
Laundry Room |
1.72 m |
2.99 m |
1.72 m x 2.99 m |
|
Basement |
Playroom |
3.77 m |
6.03 m |
3.77 m x 6.03 m |
|
Basement |
Recreational, Games Room |
8.96 m |
2.99 m |
8.96 m x 2.99 m |
|
Ground Level |
Living Room |
3.21 m |
5.45 m |
3.21 m x 5.45 m |
|
Ground Level |
Kitchen |
3.21 m |
3.84 m |
3.21 m x 3.84 m |
|
Ground Level |
Eating Area |
2.77 m |
3.84 m |
2.77 m x 3.84 m |
|
Ground Level |
Family Room |
4.49 m |
3.82 m |
4.49 m x 3.82 m |
Utilities
|
Cable
|
Installed |
|
Sewer
|
Installed |
https://www.realtor.ca/real-estate/26961801/1143-quaker-trail-newmarket-stonehaven-wyndham










































