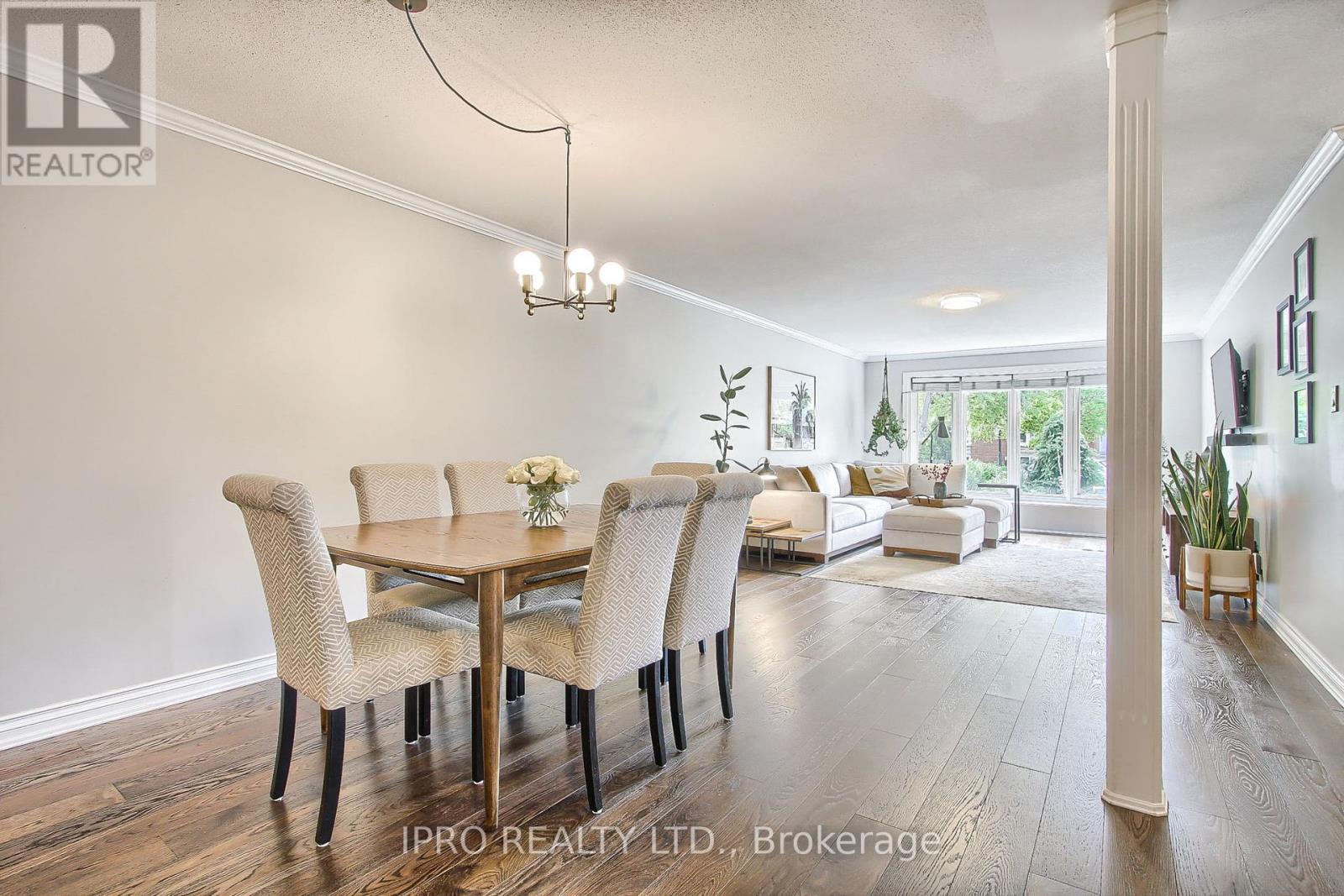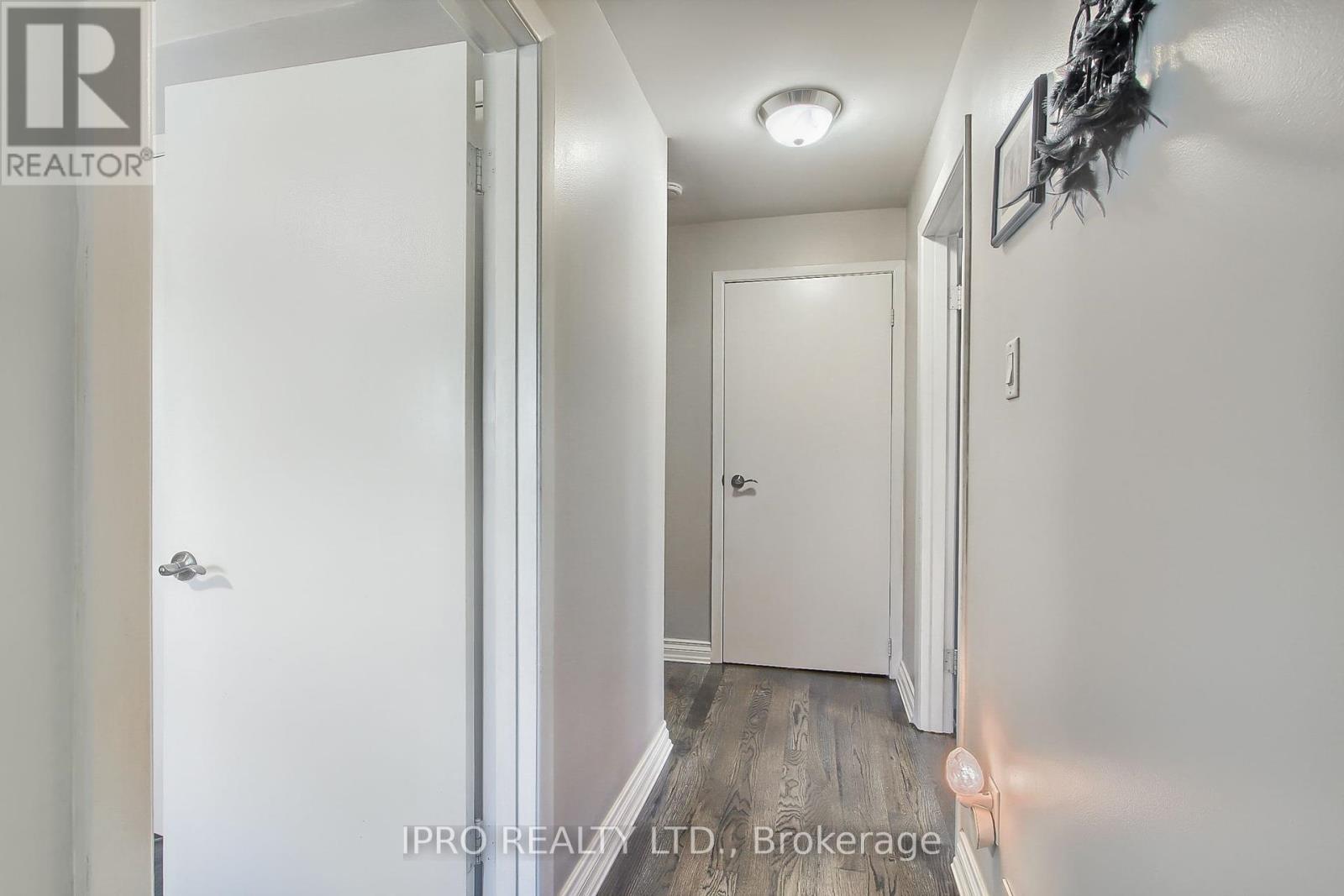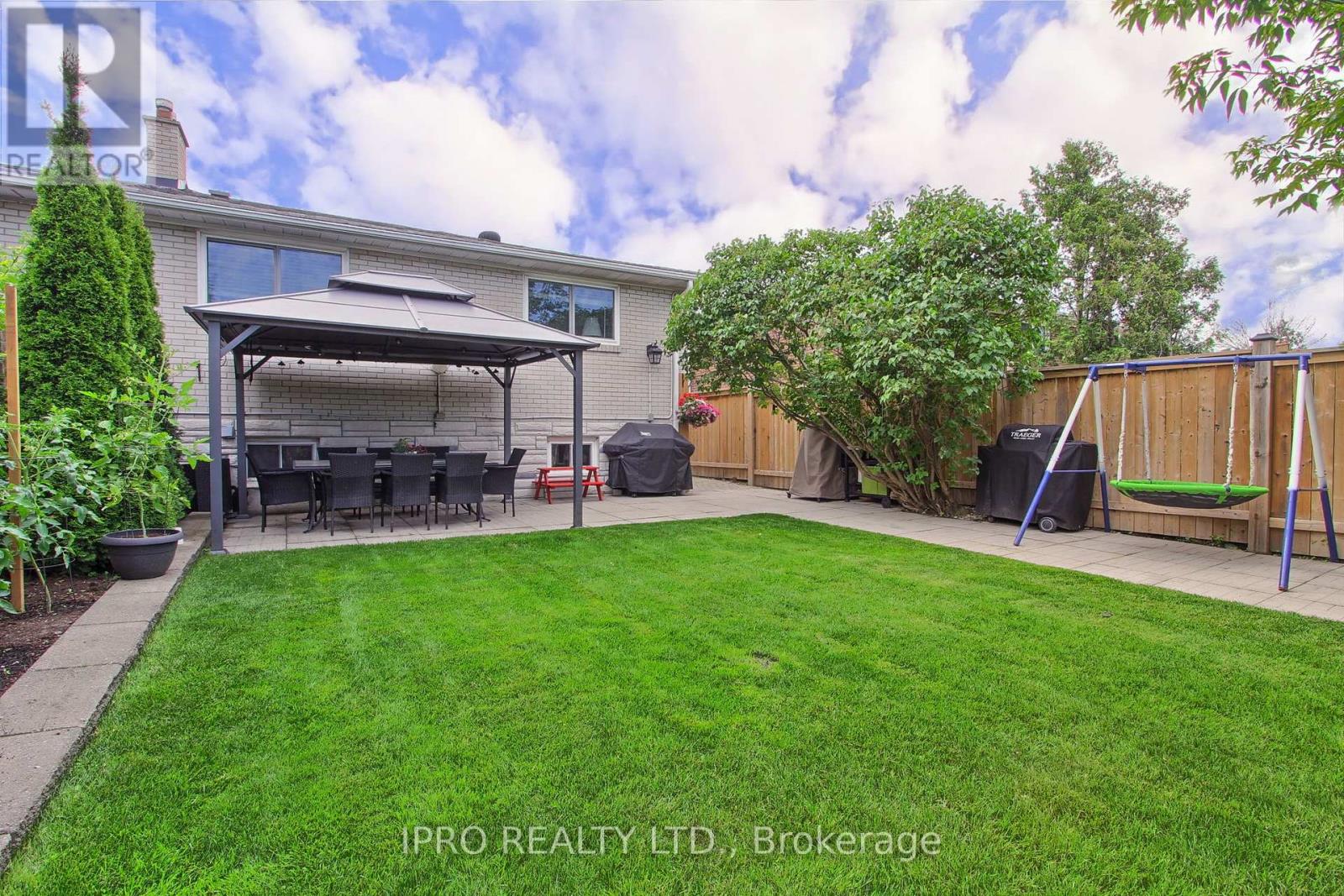3 Bedroom
2 Bathroom
Central Air Conditioning
Forced Air
Landscaped
$989,000
Location!!!! Pride of ownership home with separate entrance to basement in desirable Applewood Area! This rare semi-detached home offers 3 bedrooms, 2 bathrooms and finished basement. Spacious Open concept main floor! Large kitchen with custom Island, granite counter top and stainless steel appliances. Lots of upgrades : Front and side doors (2020), Owned Hot water tank (2023), engineered hardwood floor on main level, hardwood on top floor and all stairs, high grade laminate in basement. Fully fenced ( 2019 ). Roof and insulation done in 2018. And many more upgrades throughout . Huge crawl space. Amazing meticulously maintained front and back yard. There are 5 schools within 1 km radius including French Immersion. Walk to plazas, bus stop, schools, parks etc. Easy access to highways. Please see ""Kids Hideout"" with TV under stairs. **** EXTRAS **** All Stainless Steel appliances: fridge, stove, b/I dishwasher. Washer and dryer. All light fixtures, all blinds Hot water tank owned. Garden shed. (id:50787)
Property Details
|
MLS® Number
|
W9013305 |
|
Property Type
|
Single Family |
|
Community Name
|
Applewood |
|
Parking Space Total
|
2 |
Building
|
Bathroom Total
|
2 |
|
Bedrooms Above Ground
|
3 |
|
Bedrooms Total
|
3 |
|
Appliances
|
Water Heater |
|
Basement Features
|
Separate Entrance |
|
Basement Type
|
N/a |
|
Construction Style Attachment
|
Semi-detached |
|
Construction Style Split Level
|
Backsplit |
|
Cooling Type
|
Central Air Conditioning |
|
Exterior Finish
|
Brick |
|
Heating Fuel
|
Natural Gas |
|
Heating Type
|
Forced Air |
|
Type
|
House |
|
Utility Water
|
Municipal Water |
Parking
Land
|
Acreage
|
No |
|
Landscape Features
|
Landscaped |
|
Sewer
|
Sanitary Sewer |
|
Size Irregular
|
31.54 X 120.17 Ft |
|
Size Total Text
|
31.54 X 120.17 Ft |
Rooms
| Level |
Type |
Length |
Width |
Dimensions |
|
Lower Level |
Recreational, Games Room |
5.34 m |
4.28 m |
5.34 m x 4.28 m |
|
Lower Level |
Office |
2.1 m |
1.89 m |
2.1 m x 1.89 m |
|
Main Level |
Living Room |
7.17 m |
0.41 m |
7.17 m x 0.41 m |
|
Main Level |
Dining Room |
5.54 m |
3.26 m |
5.54 m x 3.26 m |
|
Main Level |
Kitchen |
4.46 m |
3.54 m |
4.46 m x 3.54 m |
|
Upper Level |
Primary Bedroom |
3.98 m |
2.84 m |
3.98 m x 2.84 m |
|
Upper Level |
Bedroom 2 |
3.89 m |
2.8 m |
3.89 m x 2.8 m |
|
Upper Level |
Bedroom 3 |
3.5 m |
2.82 m |
3.5 m x 2.82 m |
https://www.realtor.ca/real-estate/27130551/1141-saturnia-crescent-mississauga-applewood









































