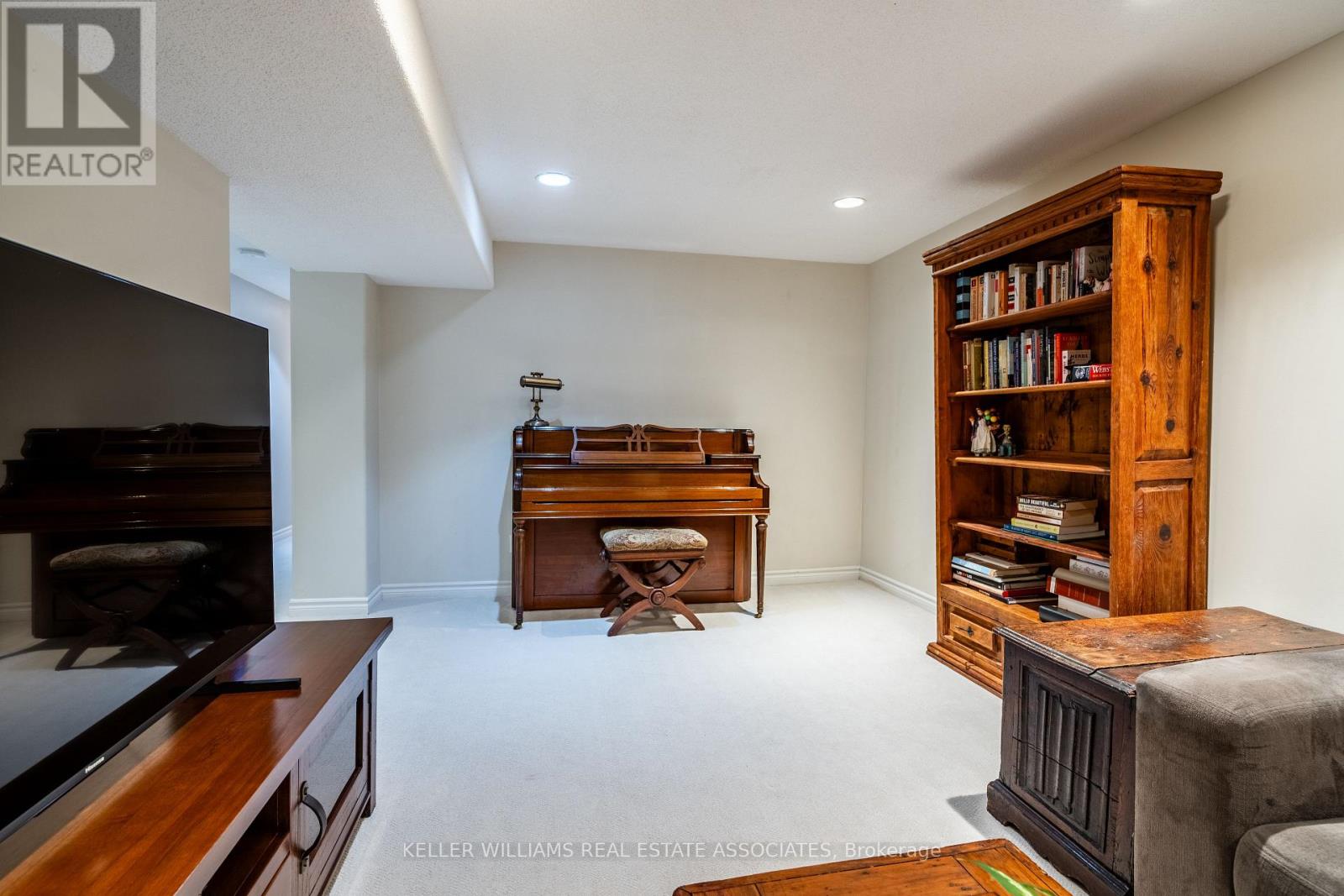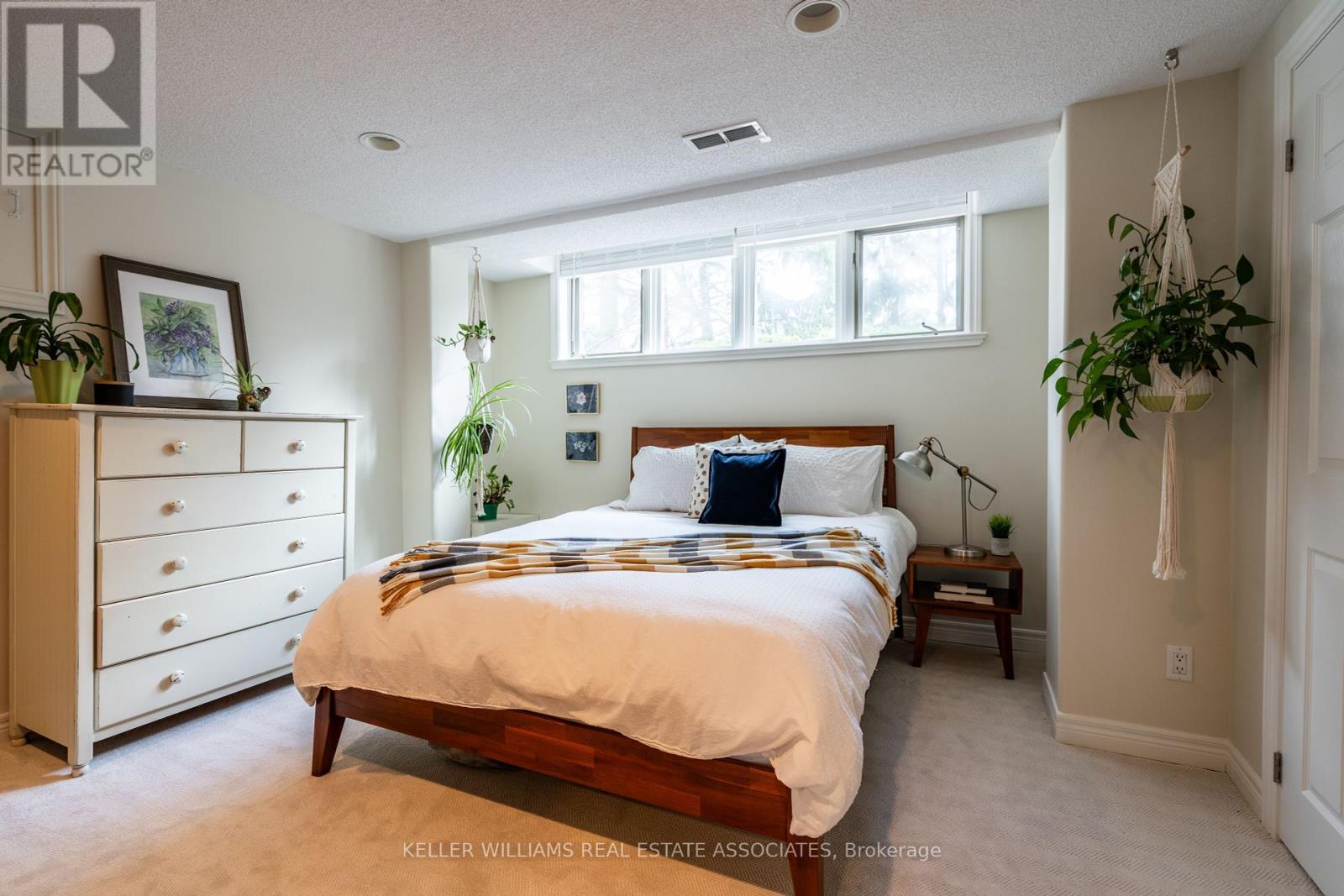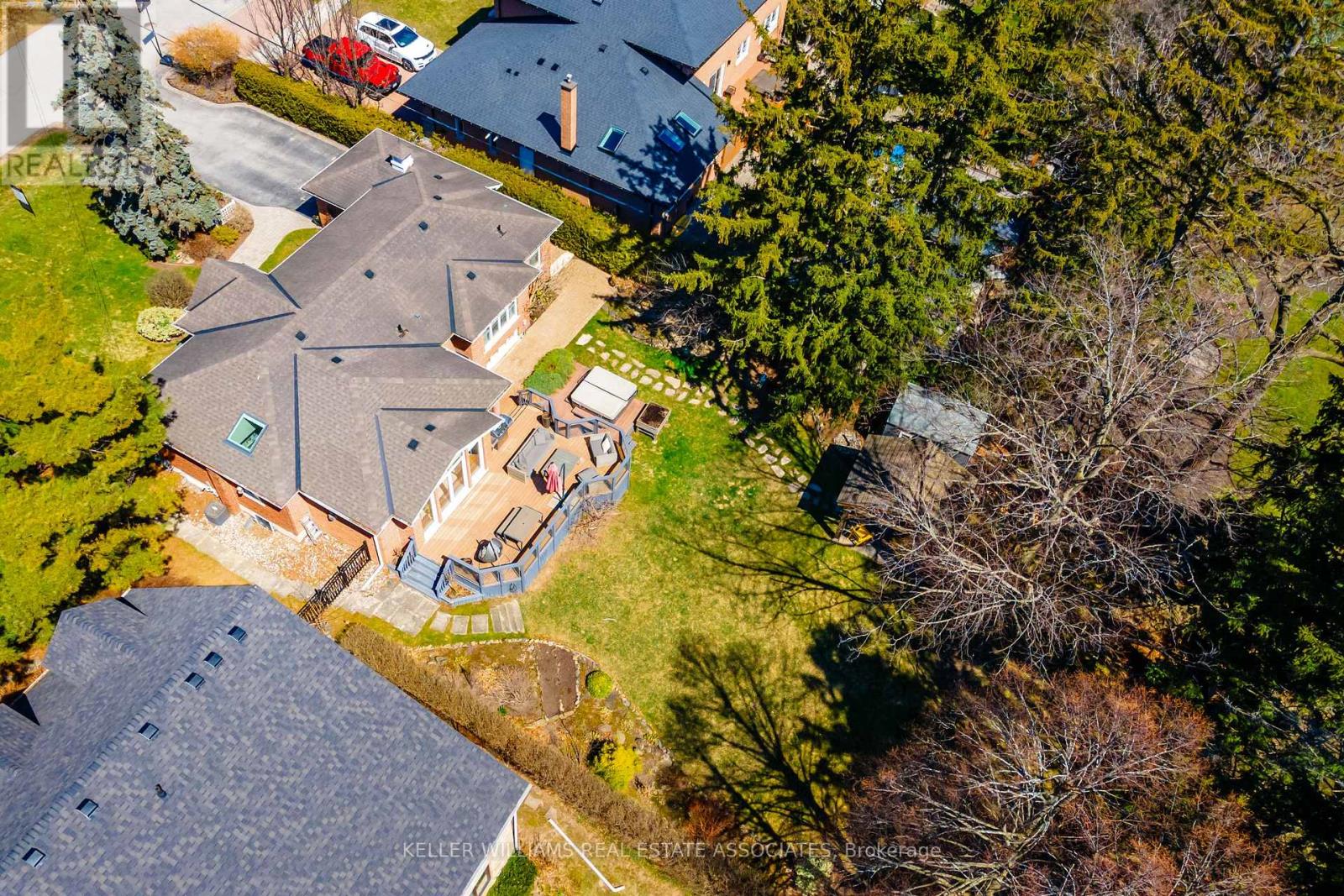6 Bedroom
3 Bathroom
1500 - 2000 sqft
Bungalow
Fireplace
Central Air Conditioning
Forced Air
Landscaped, Lawn Sprinkler
$2,150,000
Welcome to your private retreat in one of South Oakville's most coveted streets! Just moments from the lake, top-rated schools (Appleby College), the YMCA, and charming downtown Oakville. This beautifully maintained 4+2 bedroom bungalow is nestled on an impressive 75x168ft lot, surrounded by mature trees and professionally landscaped perennial gardens. Designed for family living and effortless entertaining, the home features an open-concept kitchen, dining, and great room with soaring ceilings, hardwood floors, gas fireplace, and stunning wall of windows overlooking the yard oasis. The renovated contemporary kitchen offers granite countertops, a centre island, and stainless steel appliances. There are four spacious bedrooms upstairs, including a generously sized primary suite, complete with a beautifully renovated 3-piece ensuite. The additional three bedrooms are well-appointed and share a stylishly updated 5-piece main bathroom, offering plenty of space and comfort for family or guests. The lower level adds versatility with two additional bedrooms, new broadloom, a renovated bathroom, and a spacious recreation area. Step outside to a 400+sqft two-tier composite deck with glass railings, natural gas BBQ hookup, a custom-built gazebo, 2 sheds, an irrigation system, and a spa hot tub-a perfect spot to unwind or host friends and family. Thoughtfully updated: kitchen & bathroom renovations '23, GE Stove & Kitchenaid Microwave '19, sump pump w/backup '24, Maytag washer '23, LG fridge '20, California shutters '14, all upper-level windows replaced '15 & '21, skylight '18, furnace '21, eaves/soffits '18. Full exterior waterproofing completed including weeping tile, membrane, and tar application around the foundation '10. Parking for 5 cars, a picturesque setting, and prime South Oakville location, this home offers unmatched lifestyle and long-term potential. Whether you're looking to enjoy it as-is or envision a custom build in the future, the possibilities are endless. (id:50787)
Open House
This property has open houses!
Starts at:
2:00 pm
Ends at:
4:00 pm
Starts at:
1:00 pm
Ends at:
3:00 pm
Property Details
|
MLS® Number
|
W12090432 |
|
Property Type
|
Single Family |
|
Community Name
|
1017 - SW Southwest |
|
Amenities Near By
|
Park, Public Transit, Schools, Place Of Worship |
|
Community Features
|
Community Centre |
|
Features
|
Wooded Area, Gazebo, Sump Pump |
|
Parking Space Total
|
5 |
|
Structure
|
Deck, Patio(s), Shed |
Building
|
Bathroom Total
|
3 |
|
Bedrooms Above Ground
|
4 |
|
Bedrooms Below Ground
|
2 |
|
Bedrooms Total
|
6 |
|
Age
|
51 To 99 Years |
|
Amenities
|
Fireplace(s) |
|
Appliances
|
Hot Tub, Dishwasher, Dryer, Microwave, Stove, Washer, Refrigerator |
|
Architectural Style
|
Bungalow |
|
Basement Development
|
Finished |
|
Basement Type
|
Full (finished) |
|
Construction Style Attachment
|
Detached |
|
Cooling Type
|
Central Air Conditioning |
|
Exterior Finish
|
Brick |
|
Fireplace Present
|
Yes |
|
Fireplace Total
|
1 |
|
Flooring Type
|
Tile, Carpeted, Hardwood |
|
Heating Fuel
|
Natural Gas |
|
Heating Type
|
Forced Air |
|
Stories Total
|
1 |
|
Size Interior
|
1500 - 2000 Sqft |
|
Type
|
House |
|
Utility Water
|
Municipal Water |
Parking
Land
|
Acreage
|
No |
|
Fence Type
|
Fully Fenced |
|
Land Amenities
|
Park, Public Transit, Schools, Place Of Worship |
|
Landscape Features
|
Landscaped, Lawn Sprinkler |
|
Sewer
|
Sanitary Sewer |
|
Size Depth
|
168 Ft |
|
Size Frontage
|
75 Ft |
|
Size Irregular
|
75 X 168 Ft |
|
Size Total Text
|
75 X 168 Ft|under 1/2 Acre |
|
Zoning Description
|
Rl2-0 |
Rooms
| Level |
Type |
Length |
Width |
Dimensions |
|
Basement |
Bedroom |
4.34 m |
3.71 m |
4.34 m x 3.71 m |
|
Basement |
Laundry Room |
3.05 m |
2.24 m |
3.05 m x 2.24 m |
|
Basement |
Utility Room |
3.53 m |
5.69 m |
3.53 m x 5.69 m |
|
Basement |
Recreational, Games Room |
3.58 m |
5.41 m |
3.58 m x 5.41 m |
|
Basement |
Bedroom 5 |
3.17 m |
3.99 m |
3.17 m x 3.99 m |
|
Main Level |
Foyer |
3.45 m |
1.93 m |
3.45 m x 1.93 m |
|
Main Level |
Kitchen |
3.4 m |
3.66 m |
3.4 m x 3.66 m |
|
Main Level |
Dining Room |
3.4 m |
3.17 m |
3.4 m x 3.17 m |
|
Main Level |
Great Room |
4.27 m |
5.49 m |
4.27 m x 5.49 m |
|
Main Level |
Primary Bedroom |
4.29 m |
4.6 m |
4.29 m x 4.6 m |
|
Main Level |
Bedroom 2 |
3.45 m |
3.02 m |
3.45 m x 3.02 m |
|
Main Level |
Bedroom 3 |
3.45 m |
5 m |
3.45 m x 5 m |
|
Main Level |
Bedroom 4 |
2.41 m |
2.77 m |
2.41 m x 2.77 m |
Utilities
|
Cable
|
Available |
|
Sewer
|
Installed |
https://www.realtor.ca/real-estate/28185528/114-sybella-drive-oakville-1017-sw-southwest-1017-sw-southwest




















































