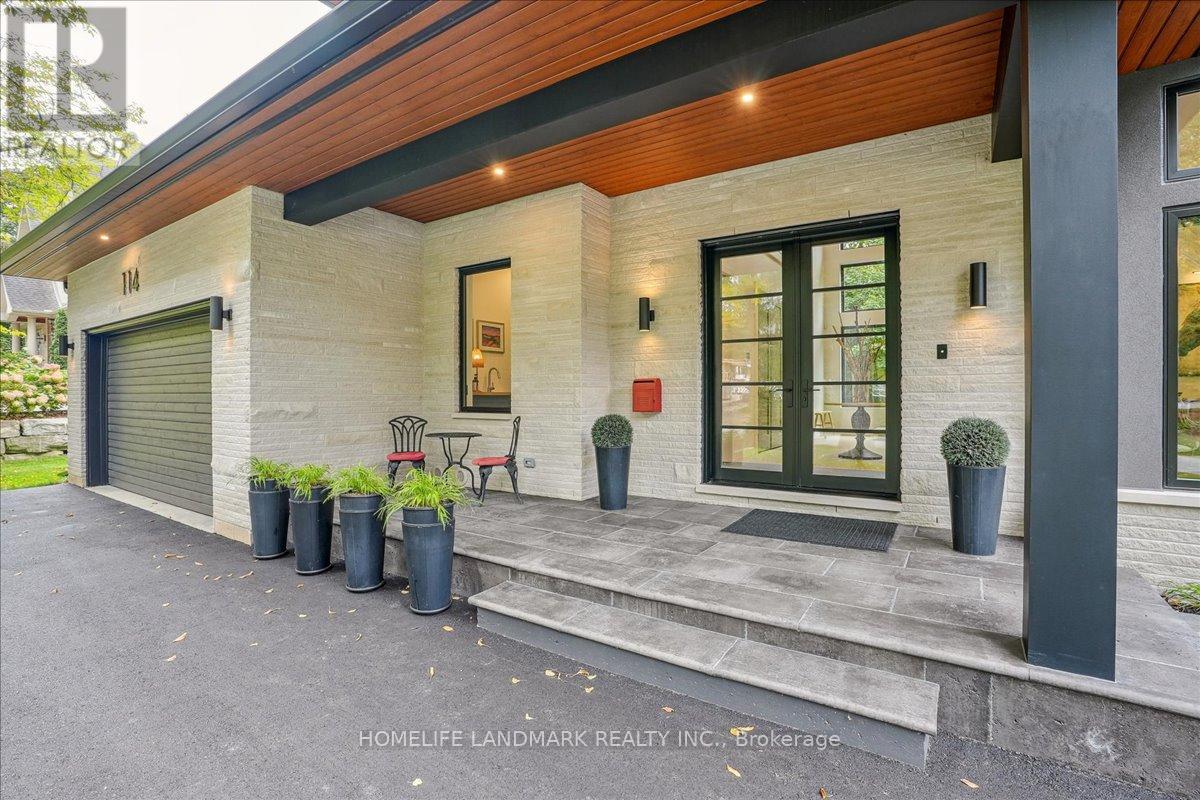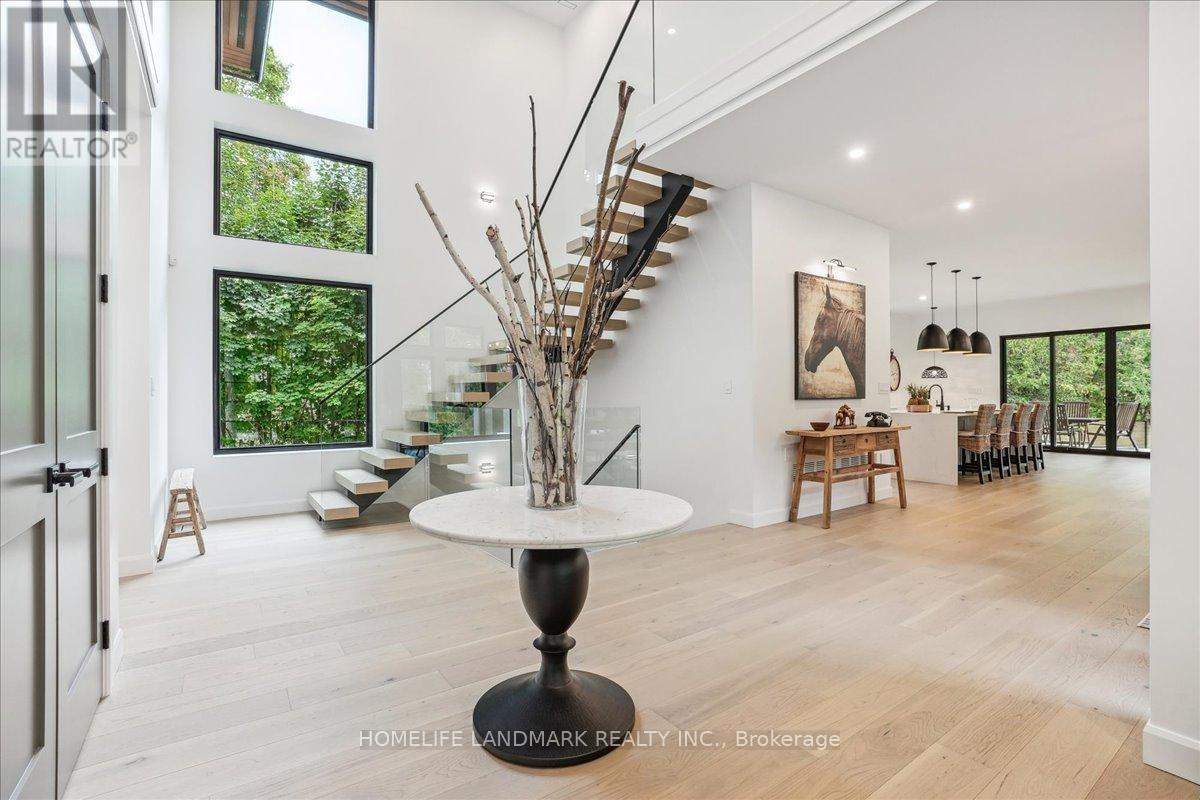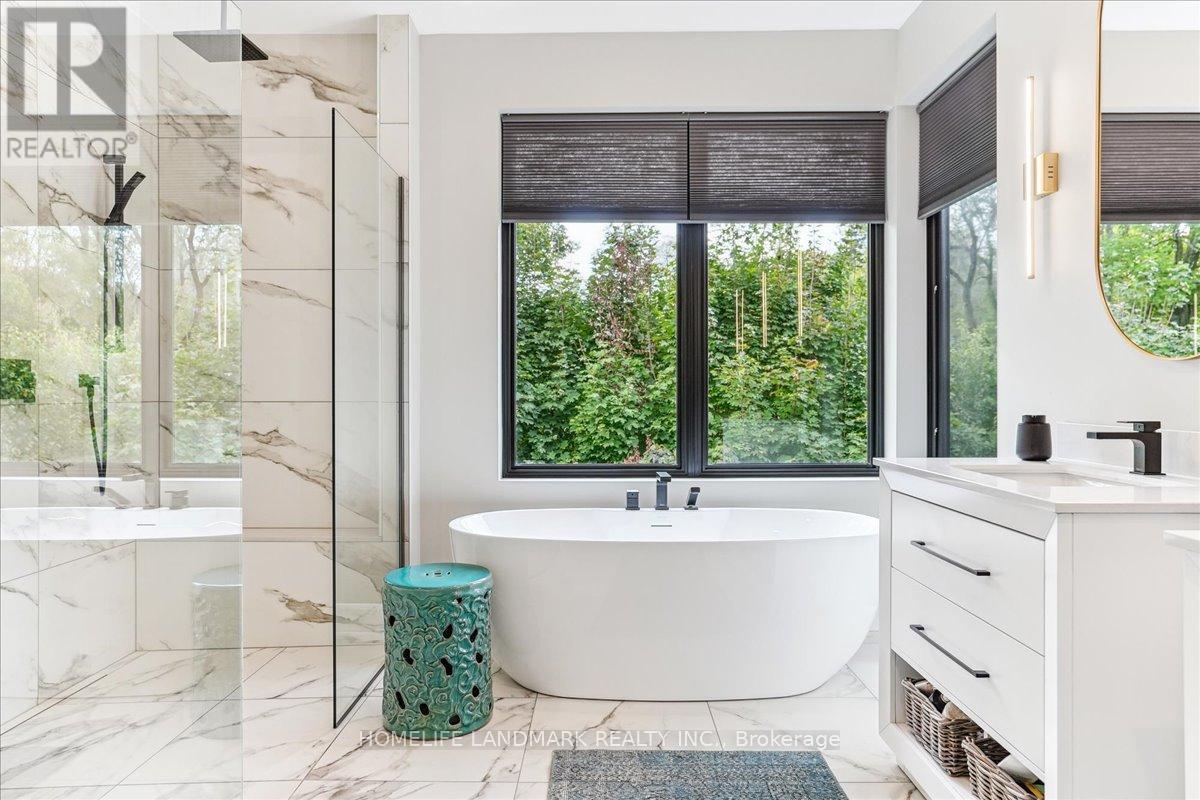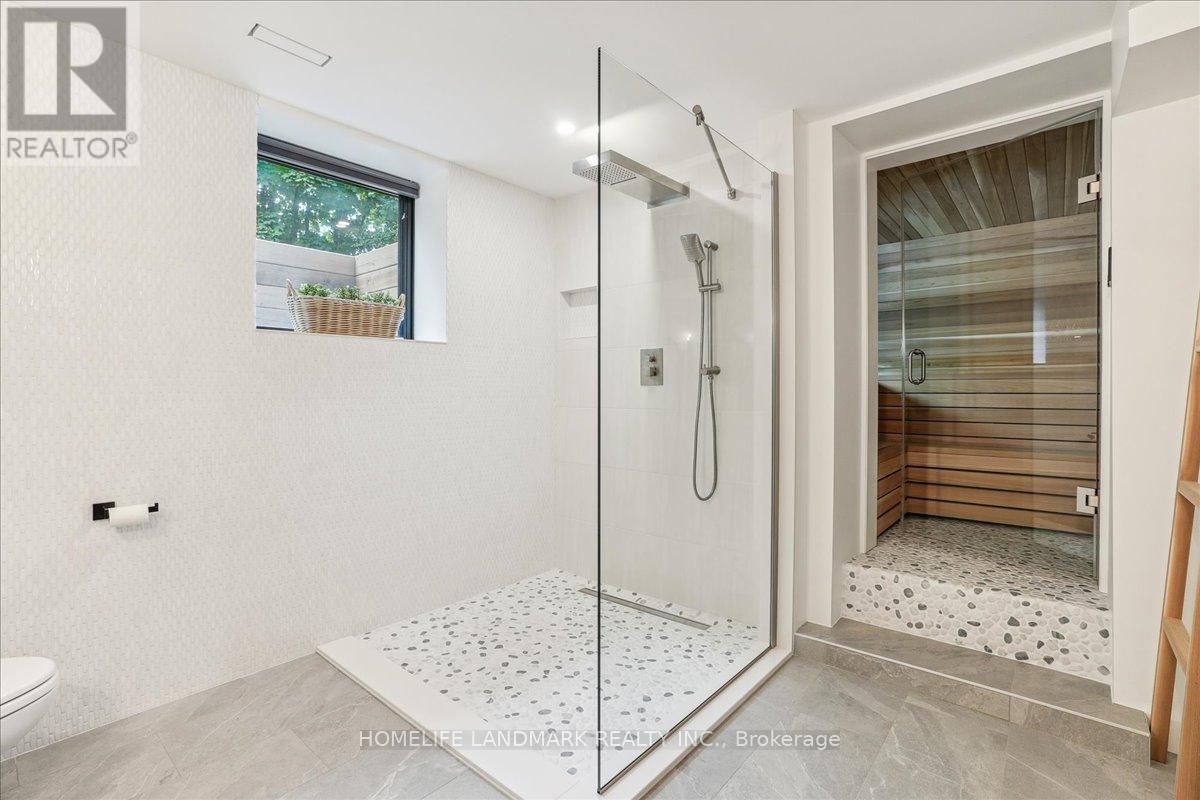5 Bedroom
6 Bathroom
Fireplace
Inground Pool
Central Air Conditioning, Ventilation System, Air Exchanger
Forced Air
Landscaped
$4,395,000
Modern prairie-style architecture in the heart of historic Ancaster. This recently completed two-storey custom house, features 5 bedrooms, 5+1 bathrooms with heated floors, a luxurious primary suite with a walk-through closet, and a main floor guest/in-law suite. Perfect for any culinary enthusiast, the gourmet kitchen includes a spacious waterfall quartz island, high-end appliances, two dishwashers, and a butler's pantry. This contemporary property offers two laundry rooms, three gas fireplaces, a cedar sauna, a heated salt water 32'x16' rectangular pool, and professionally designed gardens backing on Mansfield Park. Large expanses of glass and an open floor plan allow for enjoyable circulation and a tranquil connection to nature throughout the house. Walking distance to restaurants, arts centre, scenic Ancaster Mill, conservation area and hiking trails, renowned Hamilton Golf and Country Club, all-season tennis courts, library, shopping, schools, and other amenities. **** EXTRAS **** Ceiling speakers, alarm system, security cameras. Whole house Cat6 wired network. Electrolux wine cooler in butler's pantry. Two dishwashers. Central vacuum and att. Towel warmers and electrical fixtures. Heated floors in all bathrooms. (id:50787)
Property Details
|
MLS® Number
|
X9259501 |
|
Property Type
|
Single Family |
|
Community Name
|
Ancaster |
|
Features
|
Wooded Area, Conservation/green Belt, Carpet Free, Guest Suite, Sump Pump, In-law Suite, Sauna |
|
Parking Space Total
|
12 |
|
Pool Type
|
Inground Pool |
|
Structure
|
Patio(s), Porch, Deck |
Building
|
Bathroom Total
|
6 |
|
Bedrooms Above Ground
|
5 |
|
Bedrooms Total
|
5 |
|
Amenities
|
Fireplace(s), Separate Heating Controls |
|
Appliances
|
Water Heater, Garage Door Opener Remote(s), Central Vacuum, Garburator, Dishwasher, Dryer, Range, Refrigerator, Washer |
|
Basement Development
|
Finished |
|
Basement Type
|
N/a (finished) |
|
Construction Style Attachment
|
Detached |
|
Cooling Type
|
Central Air Conditioning, Ventilation System, Air Exchanger |
|
Exterior Finish
|
Stone, Stucco |
|
Fire Protection
|
Alarm System, Smoke Detectors, Security System |
|
Fireplace Present
|
Yes |
|
Fireplace Total
|
3 |
|
Flooring Type
|
Hardwood |
|
Foundation Type
|
Poured Concrete, Block |
|
Half Bath Total
|
1 |
|
Heating Fuel
|
Natural Gas |
|
Heating Type
|
Forced Air |
|
Stories Total
|
2 |
|
Type
|
House |
|
Utility Water
|
Municipal Water |
Parking
Land
|
Acreage
|
No |
|
Fence Type
|
Fenced Yard |
|
Landscape Features
|
Landscaped |
|
Sewer
|
Sanitary Sewer |
|
Size Depth
|
115 Ft |
|
Size Frontage
|
177 Ft |
|
Size Irregular
|
177 X 115 Ft |
|
Size Total Text
|
177 X 115 Ft |
|
Zoning Description
|
Er |
Rooms
| Level |
Type |
Length |
Width |
Dimensions |
|
Second Level |
Bedroom 4 |
4.5 m |
3.7 m |
4.5 m x 3.7 m |
|
Second Level |
Primary Bedroom |
6.4 m |
6.4 m |
6.4 m x 6.4 m |
|
Second Level |
Bedroom 2 |
3.7 m |
3.65 m |
3.7 m x 3.65 m |
|
Second Level |
Bedroom 3 |
4.5 m |
4 m |
4.5 m x 4 m |
|
Basement |
Recreational, Games Room |
9.27 m |
5.87 m |
9.27 m x 5.87 m |
|
Ground Level |
Kitchen |
7.24 m |
4 m |
7.24 m x 4 m |
|
Ground Level |
Dining Room |
5 m |
4.57 m |
5 m x 4.57 m |
|
Ground Level |
Great Room |
6.16 m |
6.4 m |
6.16 m x 6.4 m |
|
Ground Level |
Office |
4.16 m |
4 m |
4.16 m x 4 m |
|
Ground Level |
Bedroom |
4.83 m |
5.8 m |
4.83 m x 5.8 m |
|
Ground Level |
Mud Room |
4.5 m |
3.4 m |
4.5 m x 3.4 m |
|
Ground Level |
Pantry |
2.16 m |
2.74 m |
2.16 m x 2.74 m |
Utilities
|
Cable
|
Available |
|
Sewer
|
Installed |
https://www.realtor.ca/real-estate/27304817/114-reding-road-hamilton-ancaster










































