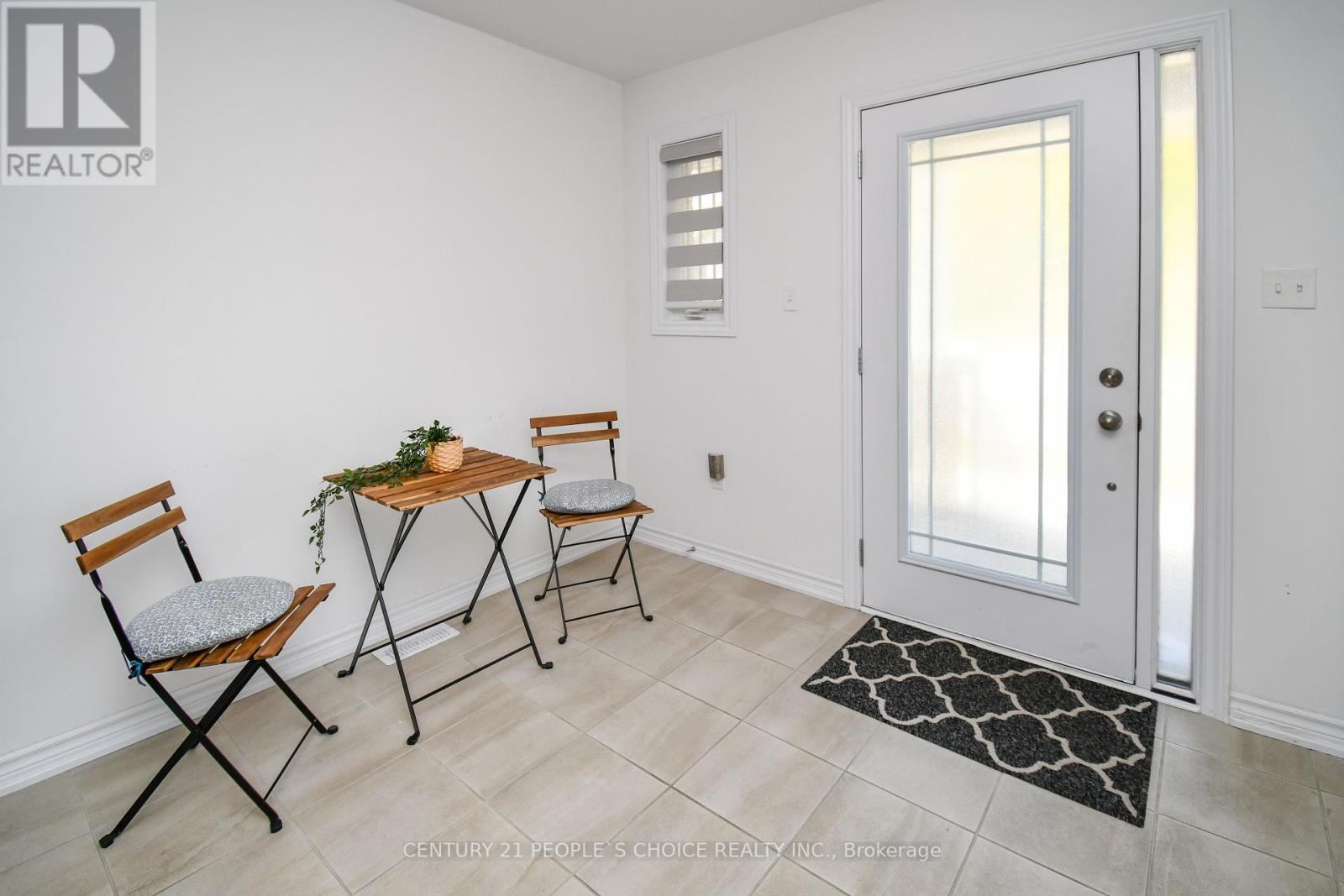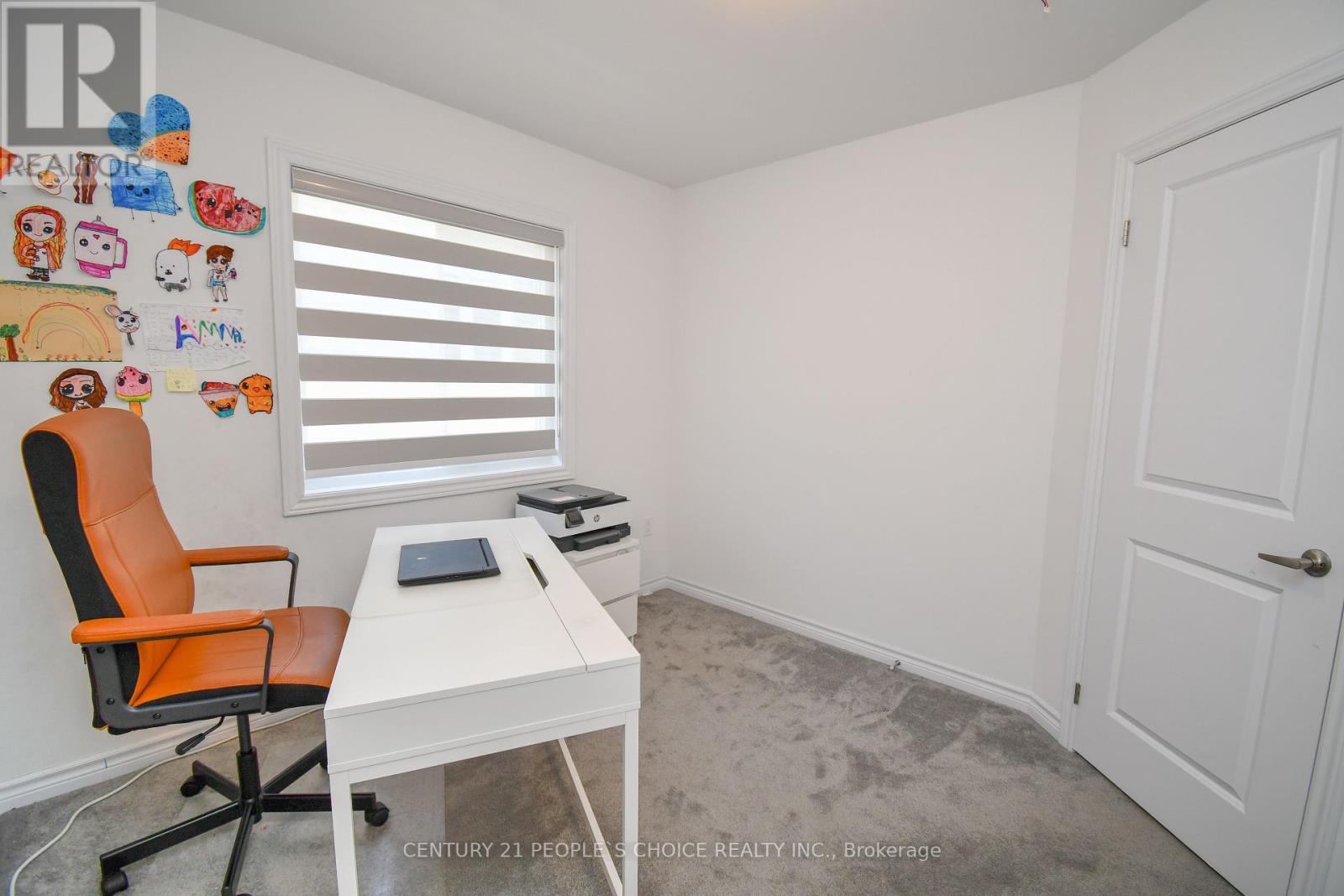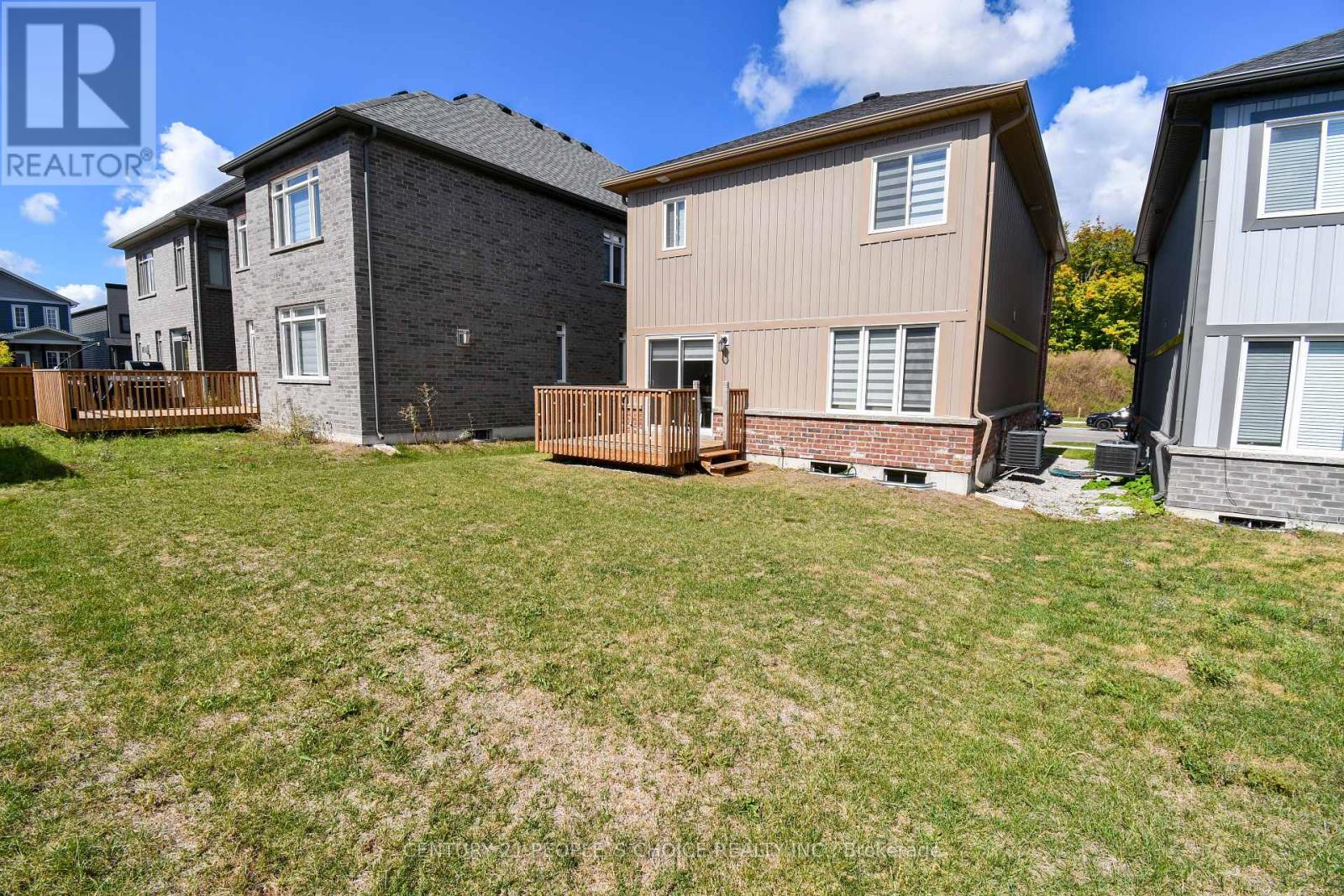4 Bedroom
3 Bathroom
Central Air Conditioning
Forced Air
$859,900
Two years new, well built, well maintained 4 bedrooms and 3 washrooms detached house in the most desired neighbourhood of south Barrie. Upgraded kitchen, stainless steel appliances, Hardwood floors on the main level. 9 ft main floor ceiling, Large windows, bright house. **** EXTRAS **** Stainless steel fridge, stove, dishwasher, Washer & Dryer (id:50787)
Property Details
|
MLS® Number
|
S9345045 |
|
Property Type
|
Single Family |
|
Community Name
|
Rural Barrie Southwest |
|
Features
|
Flat Site |
|
Parking Space Total
|
2 |
Building
|
Bathroom Total
|
3 |
|
Bedrooms Above Ground
|
4 |
|
Bedrooms Total
|
4 |
|
Appliances
|
Water Heater |
|
Basement Type
|
Full |
|
Construction Style Attachment
|
Detached |
|
Cooling Type
|
Central Air Conditioning |
|
Exterior Finish
|
Brick Facing |
|
Flooring Type
|
Hardwood, Ceramic, Carpeted |
|
Foundation Type
|
Concrete |
|
Half Bath Total
|
1 |
|
Heating Fuel
|
Natural Gas |
|
Heating Type
|
Forced Air |
|
Stories Total
|
2 |
|
Type
|
House |
|
Utility Water
|
Municipal Water |
Parking
Land
|
Acreage
|
No |
|
Sewer
|
Sanitary Sewer |
|
Size Depth
|
91 Ft ,10 In |
|
Size Frontage
|
34 Ft ,1 In |
|
Size Irregular
|
34.12 X 91.86 Ft |
|
Size Total Text
|
34.12 X 91.86 Ft |
|
Zoning Description
|
Residential |
Rooms
| Level |
Type |
Length |
Width |
Dimensions |
|
Second Level |
Bedroom |
5.06 m |
3.41 m |
5.06 m x 3.41 m |
|
Second Level |
Bedroom 2 |
4.8 m |
3.08 m |
4.8 m x 3.08 m |
|
Second Level |
Bedroom 3 |
3.08 m |
3.08 m |
3.08 m x 3.08 m |
|
Second Level |
Bedroom 4 |
3.04 m |
2.93 m |
3.04 m x 2.93 m |
|
Main Level |
Great Room |
6.58 m |
3.84 m |
6.58 m x 3.84 m |
|
Main Level |
Kitchen |
3.08 m |
2.44 m |
3.08 m x 2.44 m |
Utilities
|
Cable
|
Available |
|
Sewer
|
Installed |
https://www.realtor.ca/real-estate/27403471/114-mabern-street-barrie-rural-barrie-southwest



































