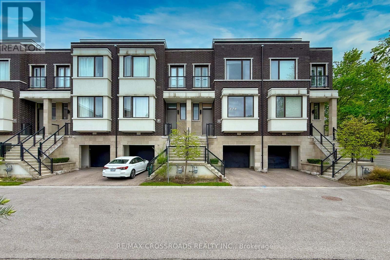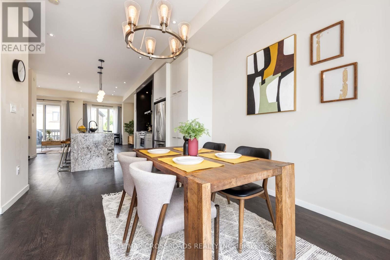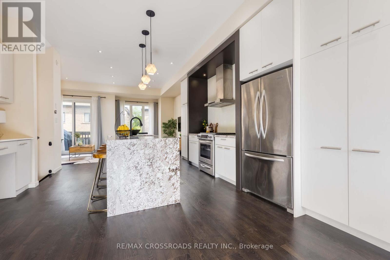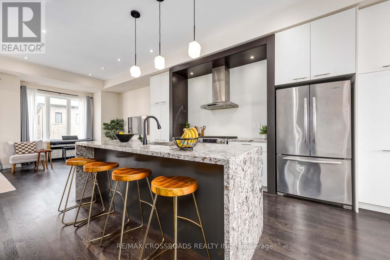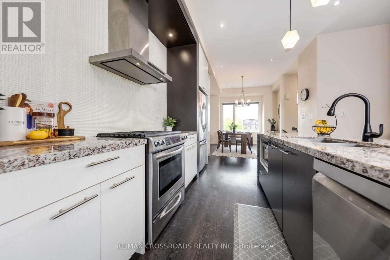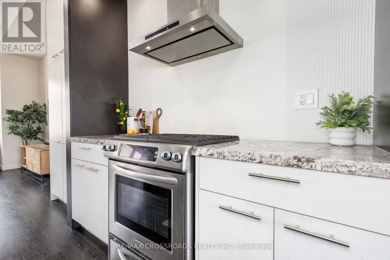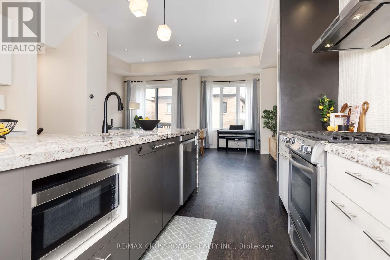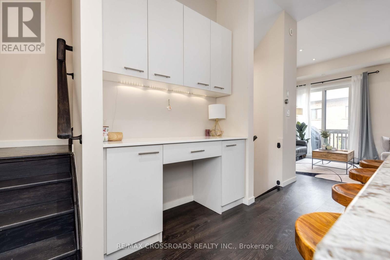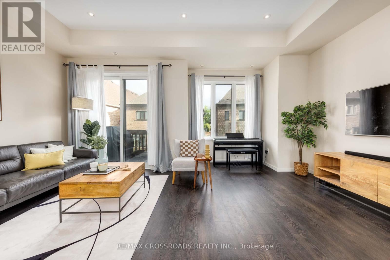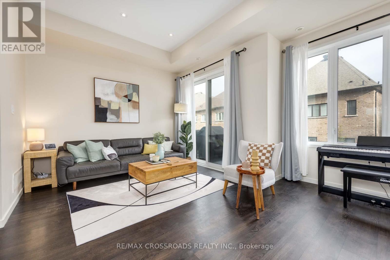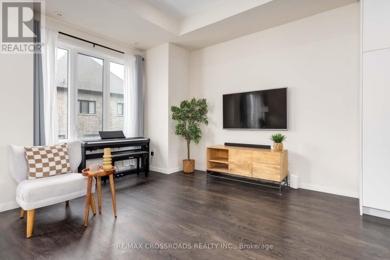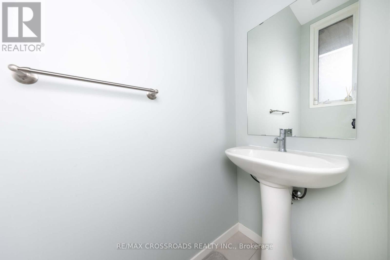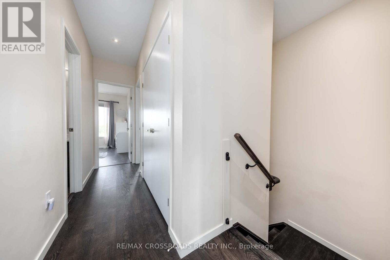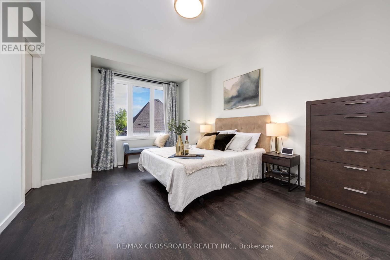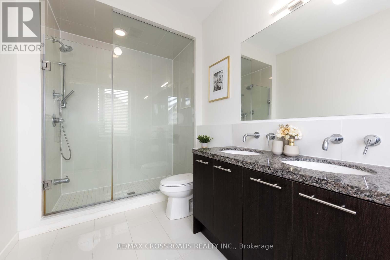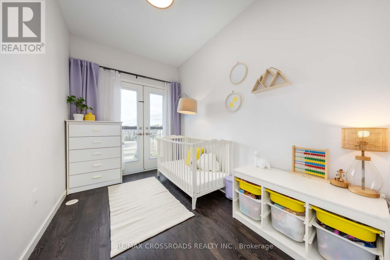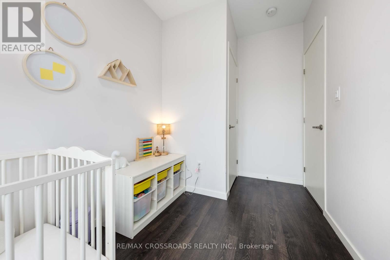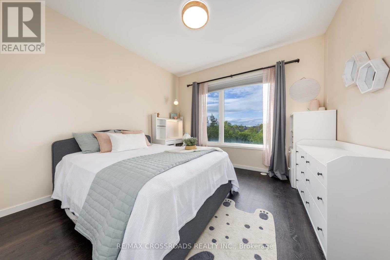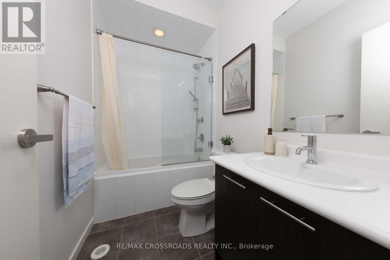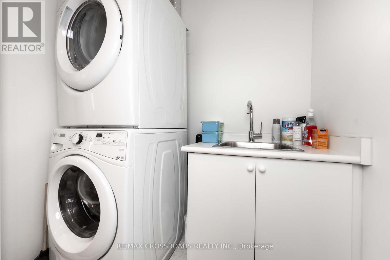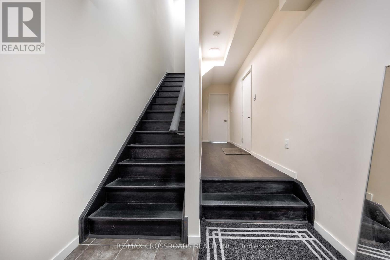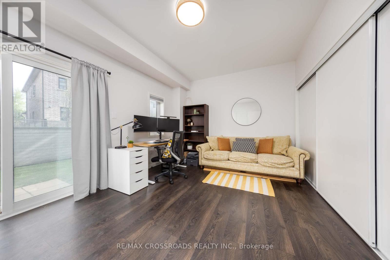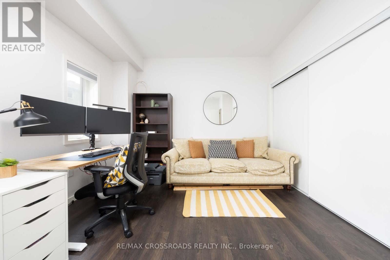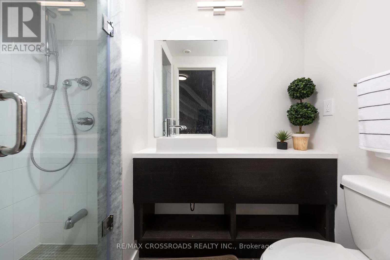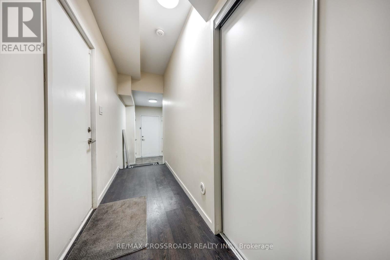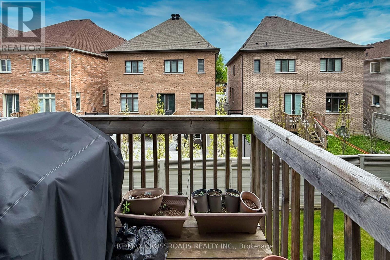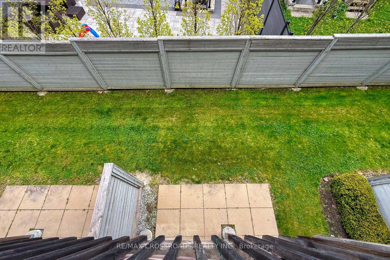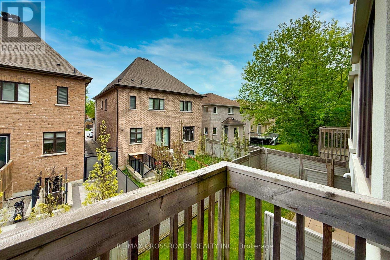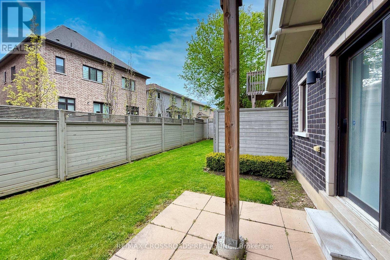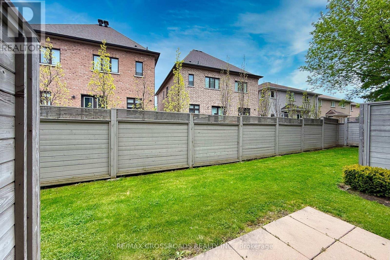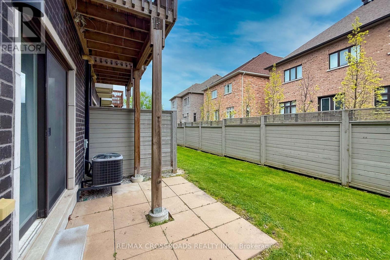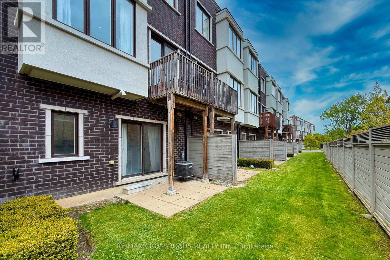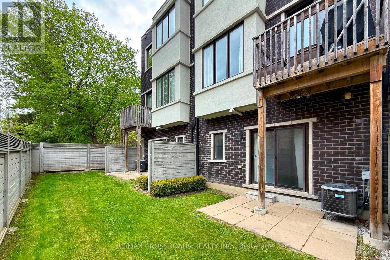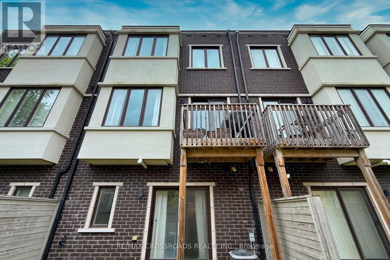4 Bedroom
4 Bathroom
1500 - 2000 sqft
Central Air Conditioning
Forced Air
$1,369,000Maintenance, Parcel of Tied Land
$246.01 Monthly
Experience luxury living in this beautifully upgraded Urbantown by Treasure Hill, located in a prime Richmond Hill community. This contemporary townhome boasts soaring 10-ft ceilings on the main level and 9-ft ceilings on both upper and lower floors, creating a spacious and open feel throughout. The stunning chefs kitchen features custom cabinetry, a large granite waterfall centre island with breakfast bar, upgraded stainless steel appliances, and a built-in pantry. Enjoy elegant finishes including smooth ceilings, pot lights, oak staircase, and quality laminate flooring. The lower level offers a professionally finished walk-out basement with a separate entrance, ideal as an in-law suite, complete with a full 3-piece upgraded bath and walk-out to a private patio. Additional highlights include a luxurious primary ensuite with granite countertops and glass shower doors, and integrated smart home technology-control your garage, doorbell, door lock, and Nest thermostat all through a smart app. This home is also EV charger ready with 240V outlet, and ideally situated at the end of the street, offering added privacy, tranquility, and no through traffic. A rare opportunity with $$$ spent on upgrades in a sought-after location! (id:50787)
Property Details
|
MLS® Number
|
N12167932 |
|
Property Type
|
Single Family |
|
Community Name
|
Doncrest |
|
Amenities Near By
|
Park, Place Of Worship, Public Transit, Schools |
|
Features
|
Cul-de-sac, Wooded Area, Carpet Free |
|
Parking Space Total
|
2 |
Building
|
Bathroom Total
|
4 |
|
Bedrooms Above Ground
|
3 |
|
Bedrooms Below Ground
|
1 |
|
Bedrooms Total
|
4 |
|
Appliances
|
Garage Door Opener Remote(s), Blinds, Dishwasher, Dryer, Garage Door Opener, Microwave, Hood Fan, Stove, Washer, Window Coverings, Refrigerator |
|
Basement Development
|
Finished |
|
Basement Features
|
Separate Entrance, Walk Out |
|
Basement Type
|
N/a (finished) |
|
Construction Style Attachment
|
Attached |
|
Cooling Type
|
Central Air Conditioning |
|
Exterior Finish
|
Brick, Concrete |
|
Flooring Type
|
Laminate, Ceramic |
|
Foundation Type
|
Concrete |
|
Half Bath Total
|
1 |
|
Heating Fuel
|
Natural Gas |
|
Heating Type
|
Forced Air |
|
Stories Total
|
3 |
|
Size Interior
|
1500 - 2000 Sqft |
|
Type
|
Row / Townhouse |
|
Utility Water
|
Municipal Water |
Parking
Land
|
Acreage
|
No |
|
Land Amenities
|
Park, Place Of Worship, Public Transit, Schools |
|
Sewer
|
Sanitary Sewer |
|
Size Frontage
|
20 Ft |
|
Size Irregular
|
20 Ft ; Immaculate & In Move-in Condition |
|
Size Total Text
|
20 Ft ; Immaculate & In Move-in Condition |
|
Zoning Description
|
Res |
Rooms
| Level |
Type |
Length |
Width |
Dimensions |
|
Second Level |
Primary Bedroom |
3.7 m |
4.43 m |
3.7 m x 4.43 m |
|
Second Level |
Bedroom 2 |
3.48 m |
3.4 m |
3.48 m x 3.4 m |
|
Second Level |
Bedroom 3 |
2.17 m |
4.25 m |
2.17 m x 4.25 m |
|
Second Level |
Laundry Room |
1.87 m |
1.09 m |
1.87 m x 1.09 m |
|
Lower Level |
Bedroom 4 |
3.44 m |
4.48 m |
3.44 m x 4.48 m |
|
Main Level |
Living Room |
5.75 m |
3.98 m |
5.75 m x 3.98 m |
|
Main Level |
Dining Room |
4.6 m |
3.37 m |
4.6 m x 3.37 m |
|
Main Level |
Kitchen |
4.4 m |
4.5 m |
4.4 m x 4.5 m |
|
Main Level |
Foyer |
1.46 m |
1.63 m |
1.46 m x 1.63 m |
https://www.realtor.ca/real-estate/28355220/114-genuine-lane-richmond-hill-doncrest-doncrest

