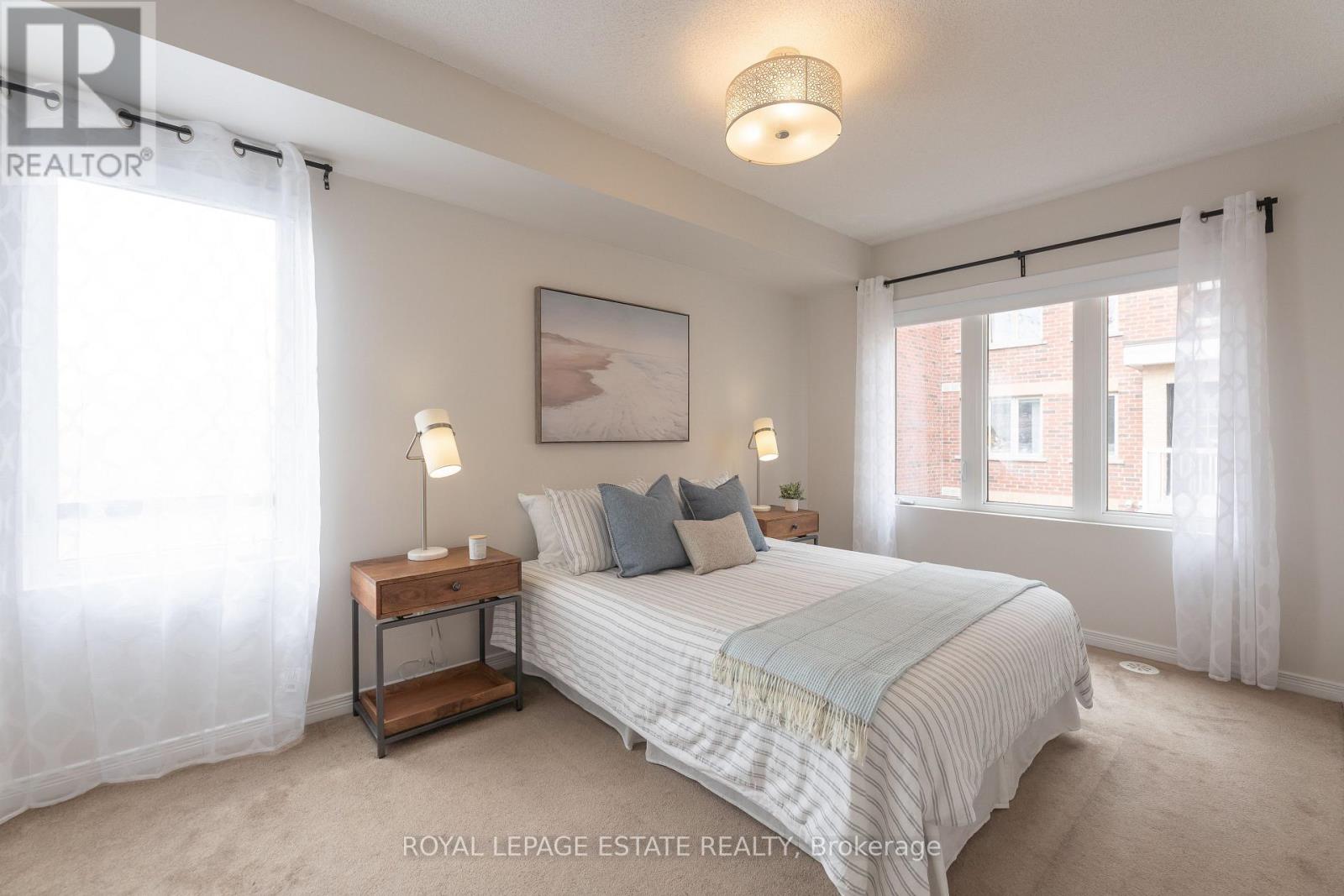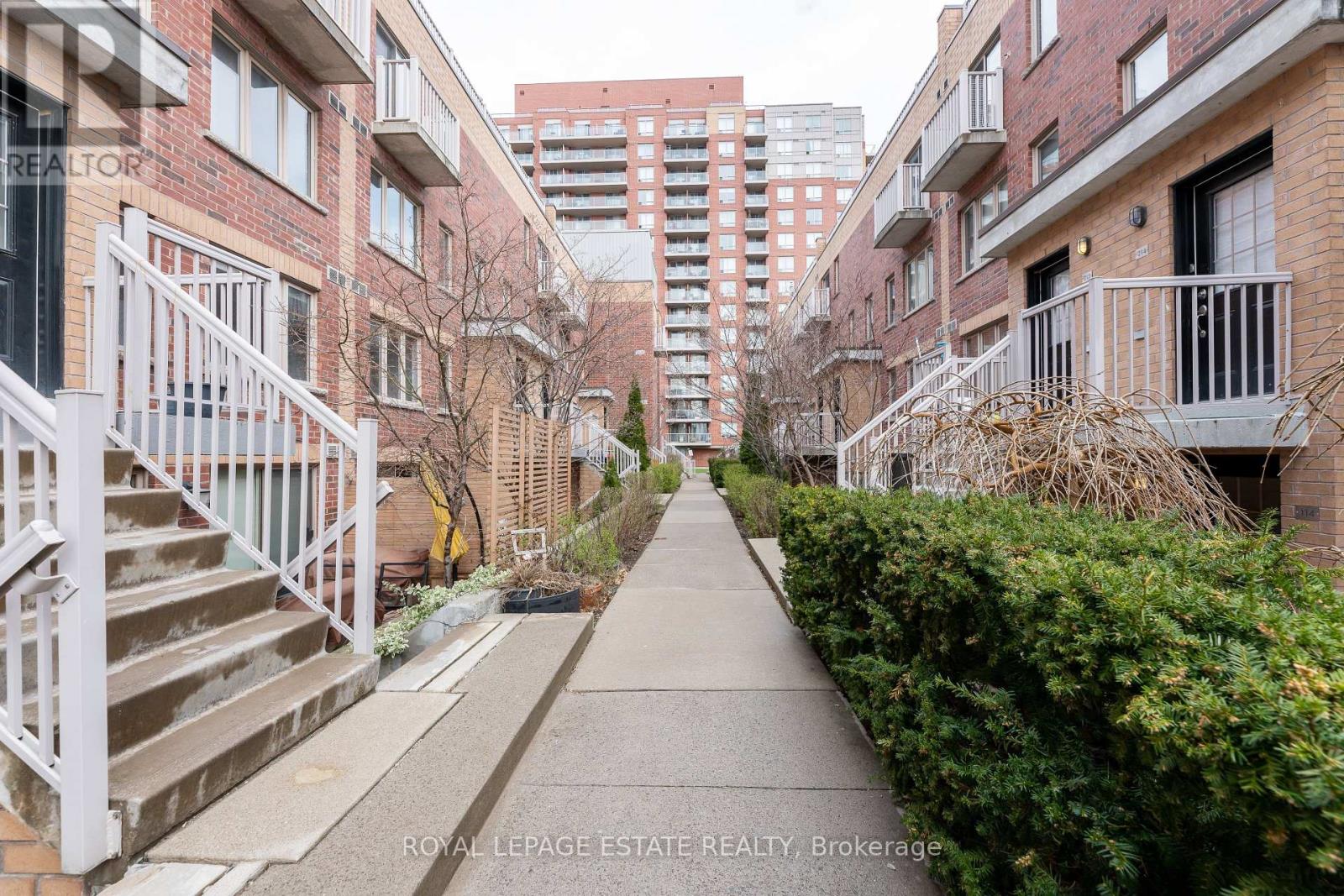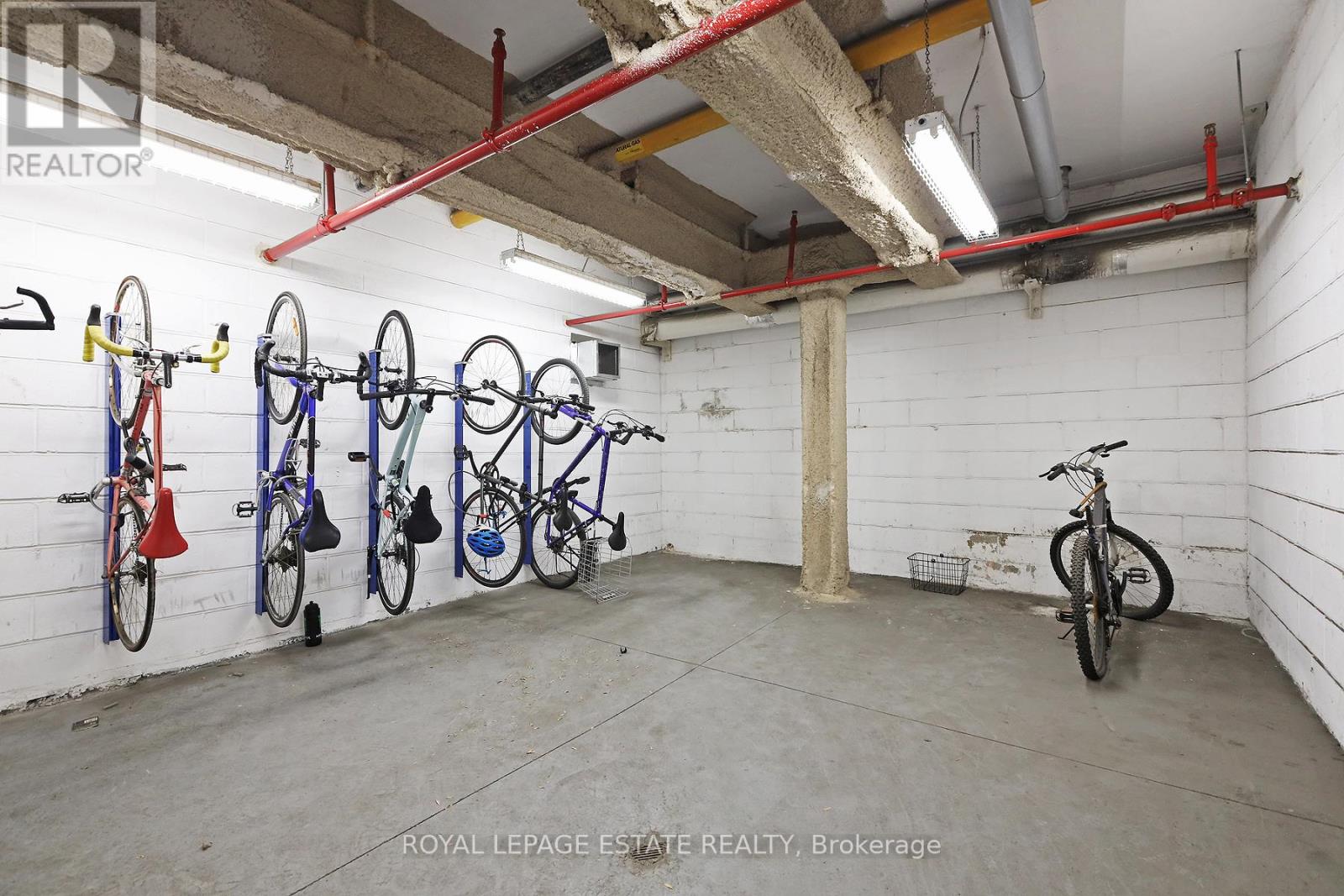114 - 1 Ruttan Street Toronto (Dufferin Grove), Ontario M6P 0A1
$699,000Maintenance, Water, Parking, Common Area Maintenance, Insurance
$493.93 Monthly
Maintenance, Water, Parking, Common Area Maintenance, Insurance
$493.93 MonthlyYour search ends here! This terrific, corner unit stacked townhouse is top-to-bottom amazing: the condo apartment alternative you've been waiting for. Complete with walk-out to a great big treelined sunken terrace for sunny days of hosting, relaxing, or working from home, an additional 100+ sq ft of space to enjoy! Featuring a spacious open concept Living/Dining complete w/ ceramic floors and 2Pc main floor bathroom & laundry. A true entertainer's kitchen with stainless appliances, granite counters & large breakfast bar. Pull up a seat w a drink, or enjoy some company while you cook! Two spacious bedrooms including a seriously bright King-sized primary boasting an incredible walk-in closet with built-in organizers. Not to mention, a lovely updated 4 Pc bathroom. Topped off with custom built, (seriously) large capacity ensuite storage, easily removed to use as a home office. 100 transit walkscore! Steps away from TTC subway, Go & Up express, 20 Mins to Pearson & 15 to Downtown. Rated a Walkers & Riders paradise, nearby the best of Junction Triangle. Amazing outdoor Pool at the end of lane. Skip the buzzer rooms, busy elevators & barbie sized appliances: this sweet house is ready for you to enjoy, inside & out! (id:50787)
Property Details
| MLS® Number | C12096128 |
| Property Type | Single Family |
| Community Name | Dufferin Grove |
| Community Features | Pet Restrictions |
| Features | In Suite Laundry |
| Parking Space Total | 1 |
Building
| Bathroom Total | 2 |
| Bedrooms Above Ground | 2 |
| Bedrooms Below Ground | 1 |
| Bedrooms Total | 3 |
| Appliances | Water Heater, Blinds, Dishwasher, Dryer, Stove, Washer, Window Coverings, Refrigerator |
| Cooling Type | Central Air Conditioning |
| Exterior Finish | Brick |
| Flooring Type | Ceramic, Hardwood |
| Half Bath Total | 1 |
| Heating Fuel | Natural Gas |
| Heating Type | Forced Air |
| Size Interior | 900 - 999 Sqft |
| Type | Row / Townhouse |
Parking
| Underground | |
| Garage |
Land
| Acreage | No |
Rooms
| Level | Type | Length | Width | Dimensions |
|---|---|---|---|---|
| Second Level | Primary Bedroom | 2.73 m | 4.23 m | 2.73 m x 4.23 m |
| Second Level | Bedroom 2 | 2.32 m | 3.24 m | 2.32 m x 3.24 m |
| Second Level | Bathroom | 2.18 m | 1.58 m | 2.18 m x 1.58 m |
| Second Level | Other | 1.85 m | 1.33 m | 1.85 m x 1.33 m |
| Main Level | Foyer | 1.097 m | 1.65 m | 1.097 m x 1.65 m |
| Main Level | Living Room | 5.29 m | 3.4 m | 5.29 m x 3.4 m |
| Main Level | Dining Room | 3.12 m | 2.17 m | 3.12 m x 2.17 m |
| Main Level | Kitchen | 3 m | 2.45 m | 3 m x 2.45 m |
| Main Level | Laundry Room | 0.81 m | 3.08 m | 0.81 m x 3.08 m |













































