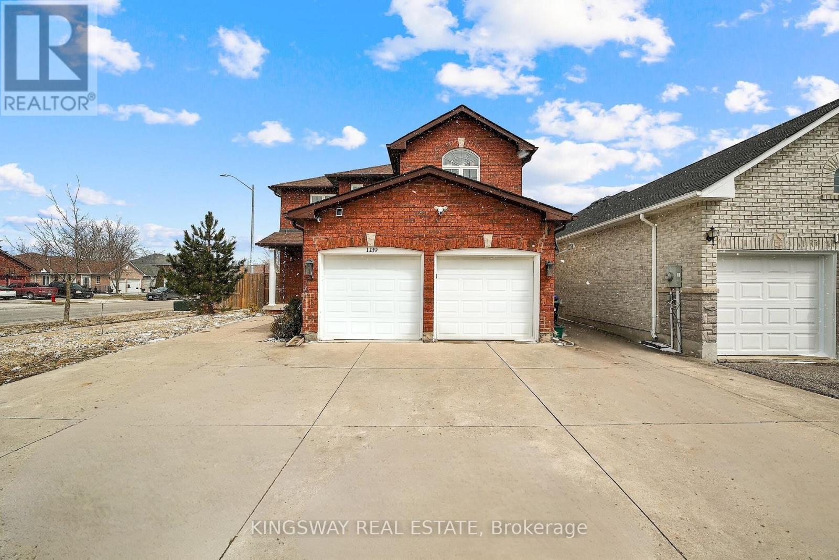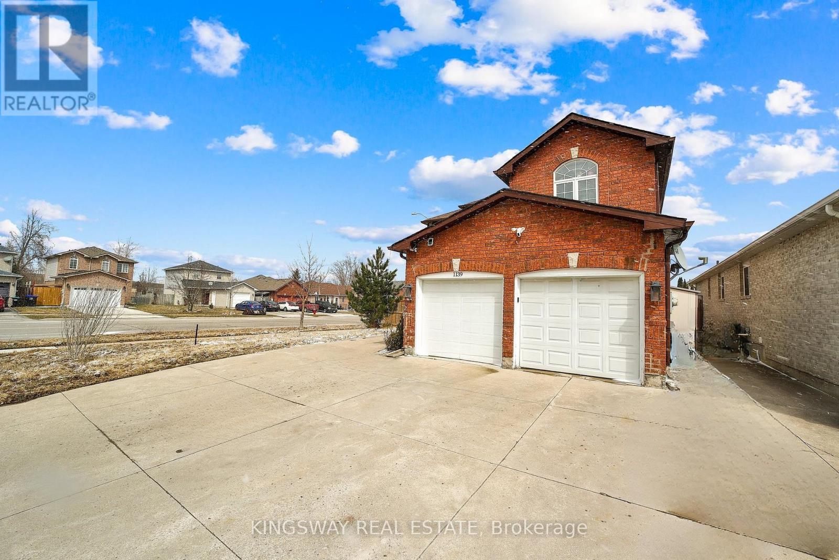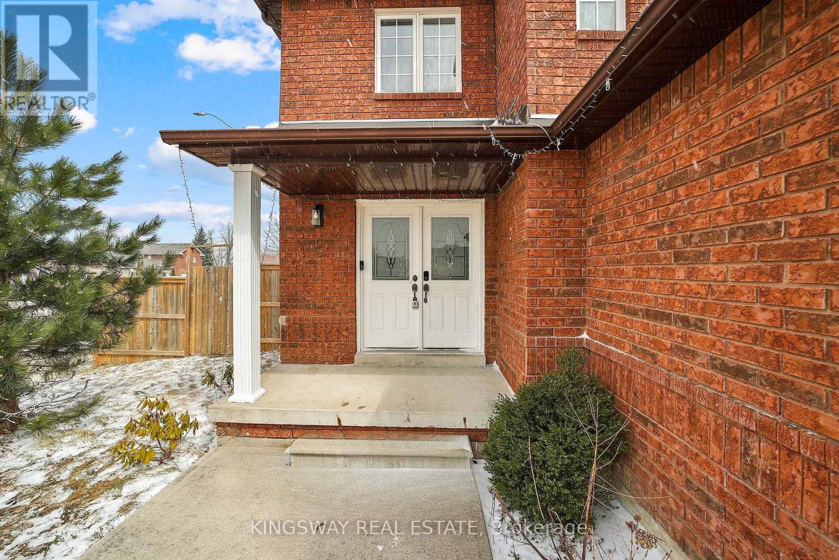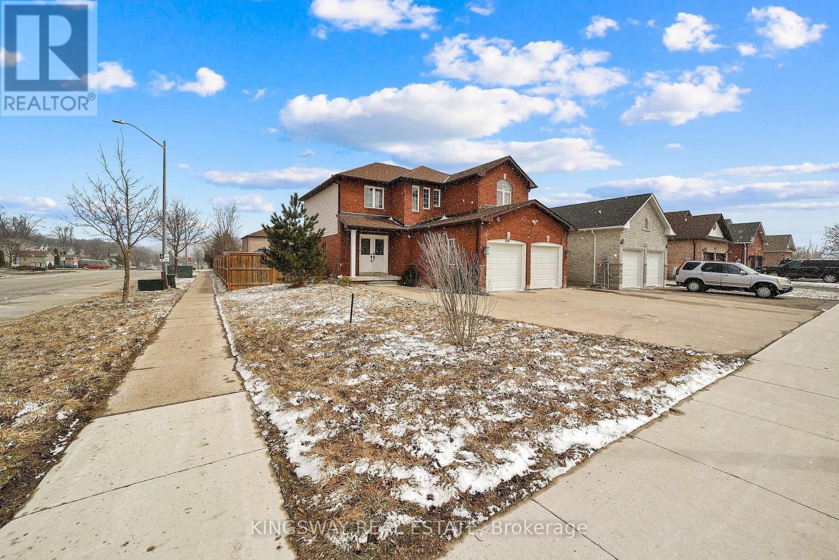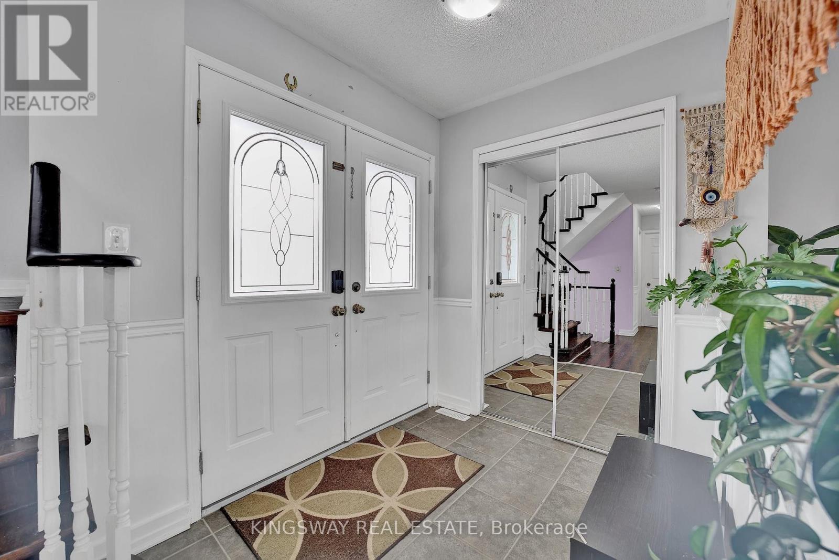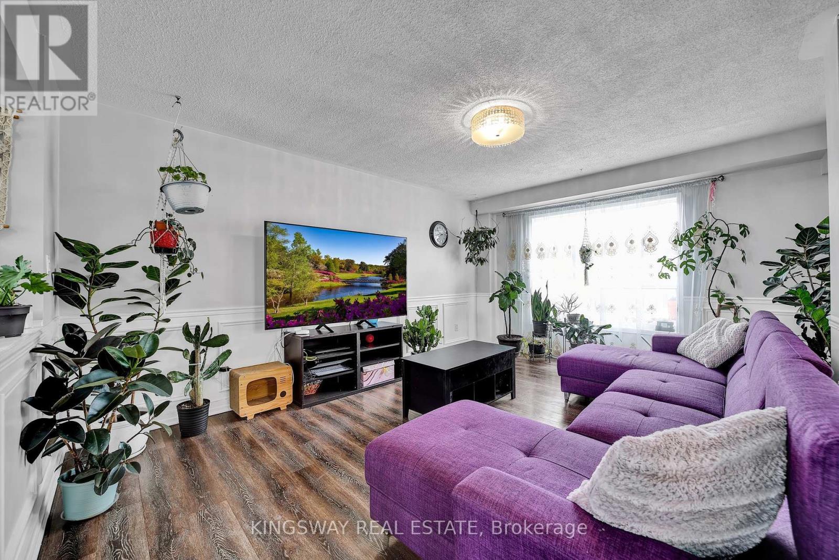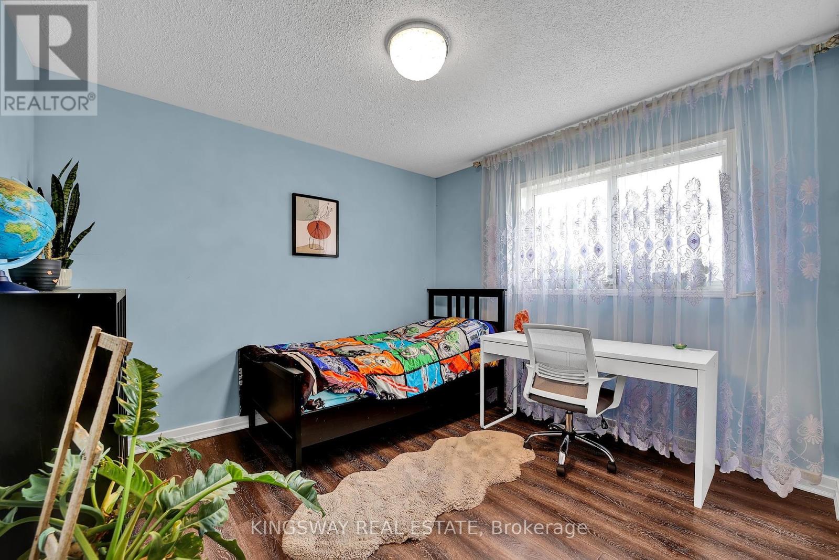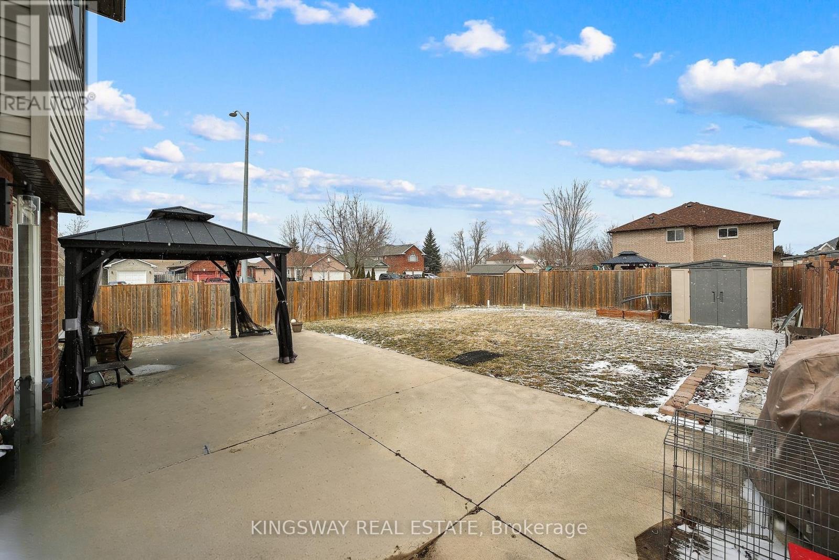5 Bedroom
4 Bathroom
1500 - 2000 sqft
Central Air Conditioning
Forced Air
$1,050,000
Elegant 4-Bedroom Home on a Premium 131 Deep Lot in Alcona. Nestled on a quiet crescent in the prestigious Alcona community, this stunning 4-bedroom home sits on a premium 131 deep lot, offering a perfect blend of luxury, comfort, and convenience.Step into a beautifully designed space featuring bright, open living areas with elegant laminate flooring and a seamless flow throughout. The gourmet kitchen boasts quartz countertops and a walkout to the expansive fenced backyard, perfect for entertaining. Upstairs, you'll find four generously sized bedrooms, each designed for comfort and tranquility ideal for a growing family. The primary suite is a true retreat with ample space to unwind.The finished basement adds even more living space with pot lights, a 5th bedroom/office, and a modern 3-piece bath. Located just 5 minutes from the beach, this home is also within minutes of shopping, dining, and major retailers, ensuring convenience at every turn. Parks, trails, and recreational facilities complete this luxurious lifestyle offering. (id:50787)
Property Details
|
MLS® Number
|
N12073936 |
|
Property Type
|
Single Family |
|
Community Name
|
Alcona |
|
Parking Space Total
|
4 |
Building
|
Bathroom Total
|
4 |
|
Bedrooms Above Ground
|
4 |
|
Bedrooms Below Ground
|
1 |
|
Bedrooms Total
|
5 |
|
Age
|
16 To 30 Years |
|
Appliances
|
Dishwasher, Dryer, Stove, Washer, Refrigerator |
|
Basement Development
|
Finished |
|
Basement Type
|
N/a (finished) |
|
Construction Style Attachment
|
Detached |
|
Cooling Type
|
Central Air Conditioning |
|
Exterior Finish
|
Brick, Vinyl Siding |
|
Foundation Type
|
Poured Concrete |
|
Half Bath Total
|
1 |
|
Heating Fuel
|
Natural Gas |
|
Heating Type
|
Forced Air |
|
Stories Total
|
2 |
|
Size Interior
|
1500 - 2000 Sqft |
|
Type
|
House |
|
Utility Water
|
Municipal Water |
Parking
|
Attached Garage
|
|
|
No Garage
|
|
Land
|
Acreage
|
No |
|
Sewer
|
Sanitary Sewer |
|
Size Depth
|
131 Ft ,2 In |
|
Size Frontage
|
34 Ft ,4 In |
|
Size Irregular
|
34.4 X 131.2 Ft ; Irreg |
|
Size Total Text
|
34.4 X 131.2 Ft ; Irreg |
|
Zoning Description
|
Res |
Rooms
| Level |
Type |
Length |
Width |
Dimensions |
|
Second Level |
Primary Bedroom |
5.25 m |
3.49 m |
5.25 m x 3.49 m |
|
Second Level |
Bedroom |
3.29 m |
3.15 m |
3.29 m x 3.15 m |
|
Second Level |
Bedroom |
3.04 m |
3 m |
3.04 m x 3 m |
|
Second Level |
Bedroom |
3.52 m |
3.42 m |
3.52 m x 3.42 m |
|
Basement |
Bedroom |
4.2 m |
2.61 m |
4.2 m x 2.61 m |
|
Basement |
Recreational, Games Room |
5.8 m |
5.8 m |
5.8 m x 5.8 m |
|
Main Level |
Living Room |
4.94 m |
3.6 m |
4.94 m x 3.6 m |
|
Main Level |
Dining Room |
4.06 m |
2.95 m |
4.06 m x 2.95 m |
|
Main Level |
Kitchen |
4.97 m |
3 m |
4.97 m x 3 m |
https://www.realtor.ca/real-estate/28147950/1139-oriole-crescent-innisfil-alcona-alcona

