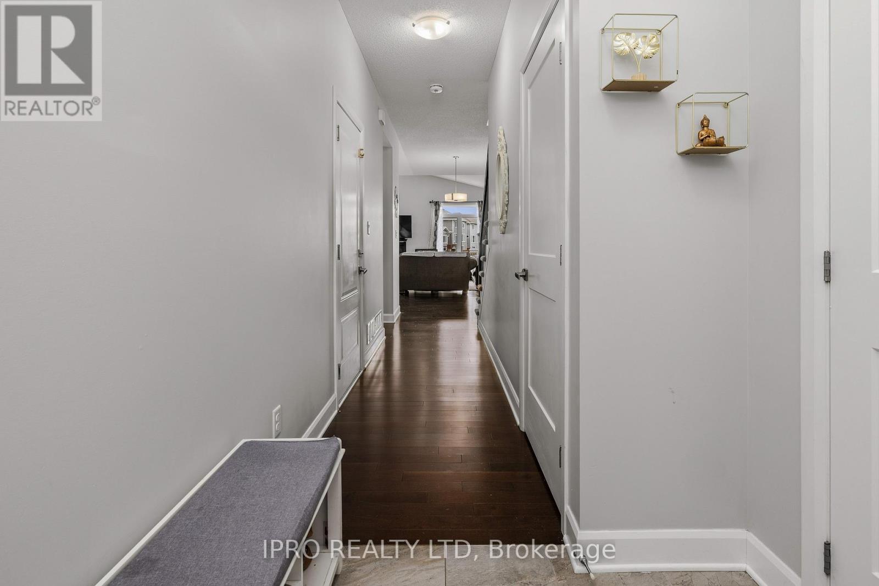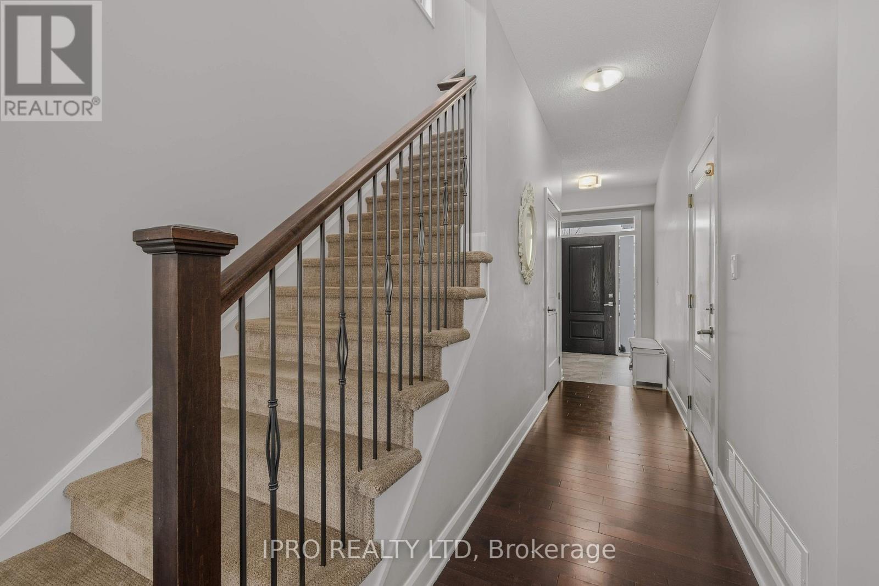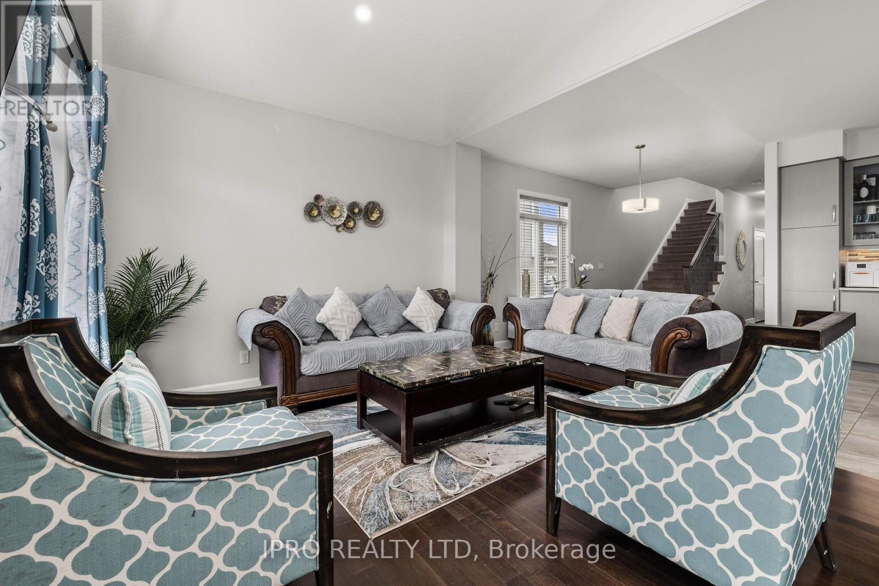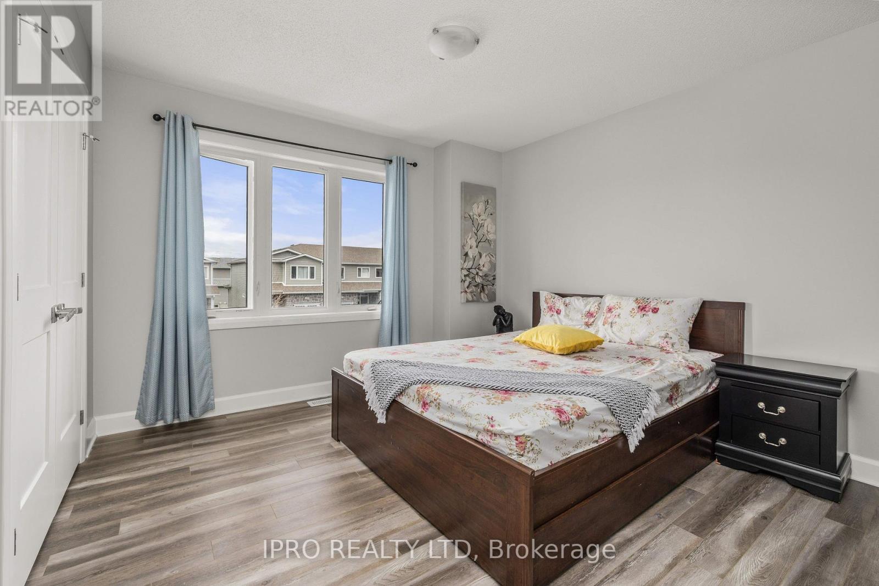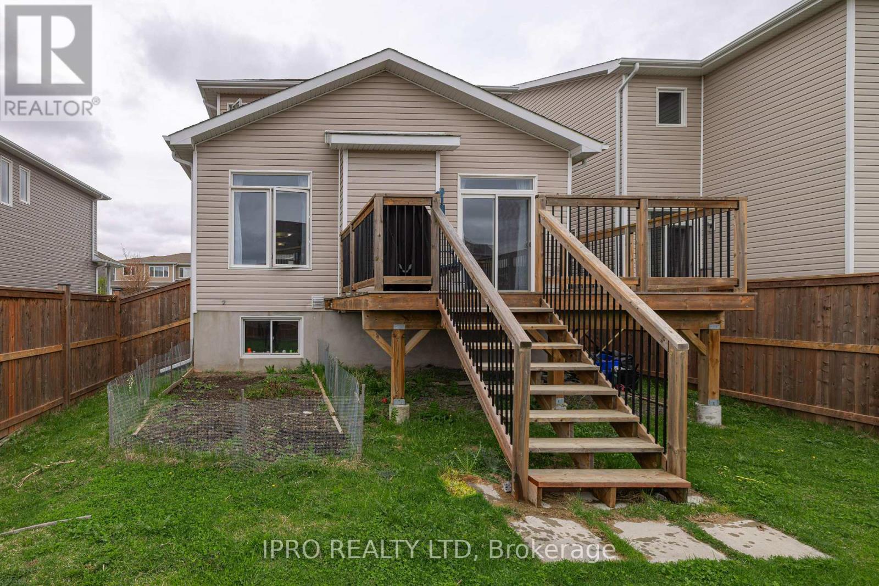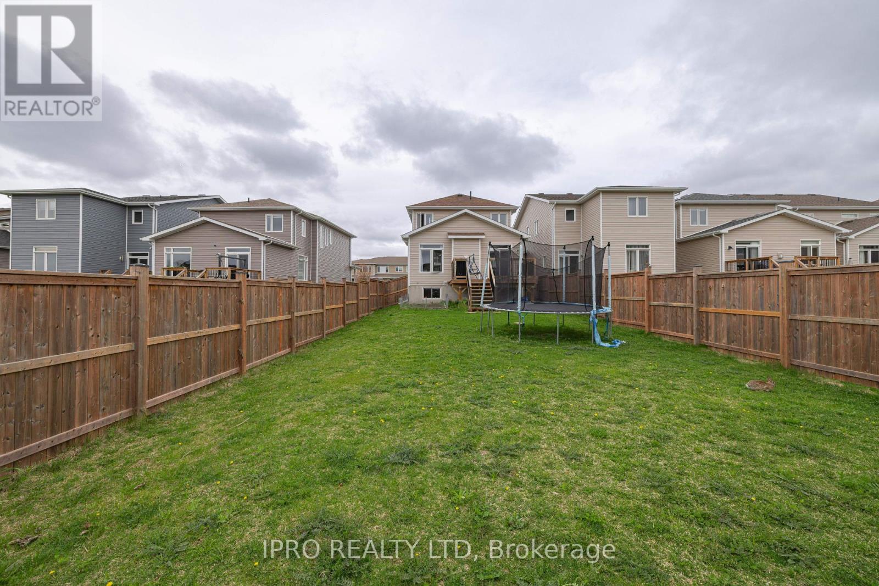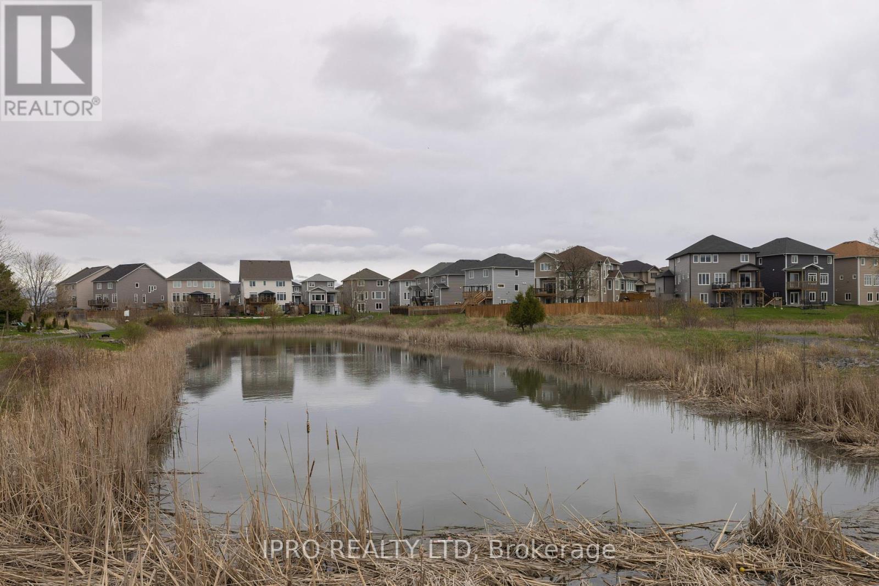3 Bedroom
3 Bathroom
1500 - 2000 sqft
Fireplace
On Ground Pool, Above Ground Pool
Central Air Conditioning
Forced Air
$779,000
Welcome To This Beautifully Maintained, 6-Year-New North-Facing Home Located In One Of Kingstons Most Desirable Neighbourhoods. Situated On A Premium Ravine Lot With No Sidewalk And Stunning Scenic Pond Views, This 3-Bedroom, 3-Bath Home Offers The Perfect Blend Of Comfort, Style, And Convenience. The Main Floor Features 9-Foot Ceilings, Hardwood Flooring, And Large Windows That Flood The Space With Natural Light. The Upgraded Kitchen Is A Chefs Dream, Boasting Quartz Countertops, A Spacious Island, And A Walk-In Pantry, All Enhanced By Elegant Light Fixtures And Pot Lights. A Wide Front Porch, Extended Driveway, And Deeper Lot Add To The Homes Curb Appeal And Practicality. Upstairs, You'll Find Three Generously Sized Bedrooms With Great Closet Space And A Convenient Second-Floor Laundry Room. The Finished Basement Offers A Spacious Hall Area Ideal For Kids Play, Parties, Family Gatherings, Or Even Temporary Stays, And Also Includes A Rough-In For A Bathroom, Giving You The Option To Further Customize The Space To Suit Your Needs. Perfect For Families And Entertaining, This Sun-Filled Home Is Just Minutes From Highway 401, Public Transit, Top-Rated Schools, And Major Shopping Destinations Like Walmart, Costco, And Local Shopping Centres. This Is A Rare Opportunity To Own A Turnkey Property In A Prime Kingston LocationSchedule Your Private Tour Today! (id:50787)
Property Details
|
MLS® Number
|
X12123827 |
|
Property Type
|
Single Family |
|
Amenities Near By
|
Park, Public Transit, Schools |
|
Community Features
|
School Bus |
|
Equipment Type
|
Water Heater |
|
Features
|
Ravine, Paved Yard |
|
Parking Space Total
|
5 |
|
Pool Type
|
On Ground Pool, Above Ground Pool |
|
Rental Equipment Type
|
Water Heater |
|
Structure
|
Deck, Porch |
|
View Type
|
View Of Water |
Building
|
Bathroom Total
|
3 |
|
Bedrooms Above Ground
|
3 |
|
Bedrooms Total
|
3 |
|
Age
|
6 To 15 Years |
|
Amenities
|
Fireplace(s) |
|
Appliances
|
Water Heater, Dishwasher, Dryer, Stove, Washer, Refrigerator |
|
Basement Development
|
Finished |
|
Basement Type
|
N/a (finished) |
|
Construction Style Attachment
|
Detached |
|
Cooling Type
|
Central Air Conditioning |
|
Exterior Finish
|
Brick, Vinyl Siding |
|
Fireplace Present
|
Yes |
|
Fireplace Total
|
1 |
|
Flooring Type
|
Tile, Hardwood, Laminate |
|
Foundation Type
|
Unknown |
|
Half Bath Total
|
1 |
|
Heating Fuel
|
Natural Gas |
|
Heating Type
|
Forced Air |
|
Stories Total
|
2 |
|
Size Interior
|
1500 - 2000 Sqft |
|
Type
|
House |
|
Utility Water
|
Municipal Water |
Parking
Land
|
Acreage
|
No |
|
Land Amenities
|
Park, Public Transit, Schools |
|
Sewer
|
Sanitary Sewer |
|
Size Depth
|
152 Ft ,10 In |
|
Size Frontage
|
34 Ft ,3 In |
|
Size Irregular
|
34.3 X 152.9 Ft |
|
Size Total Text
|
34.3 X 152.9 Ft |
|
Surface Water
|
Lake/pond |
Rooms
| Level |
Type |
Length |
Width |
Dimensions |
|
Second Level |
Primary Bedroom |
3.6881 m |
4.6025 m |
3.6881 m x 4.6025 m |
|
Second Level |
Bedroom 2 |
3.048 m |
3.109 m |
3.048 m x 3.109 m |
|
Second Level |
Bedroom 3 |
3.4442 m |
3.3528 m |
3.4442 m x 3.3528 m |
|
Basement |
Recreational, Games Room |
7.8994 m |
6.4516 m |
7.8994 m x 6.4516 m |
|
Main Level |
Kitchen |
3.6271 m |
3.8405 m |
3.6271 m x 3.8405 m |
|
Main Level |
Dining Room |
3.2918 m |
3.8405 m |
3.2918 m x 3.8405 m |
|
Main Level |
Living Room |
6.858 m |
3.3833 m |
6.858 m x 3.3833 m |
https://www.realtor.ca/real-estate/28259033/1139-horizon-drive-kingston







