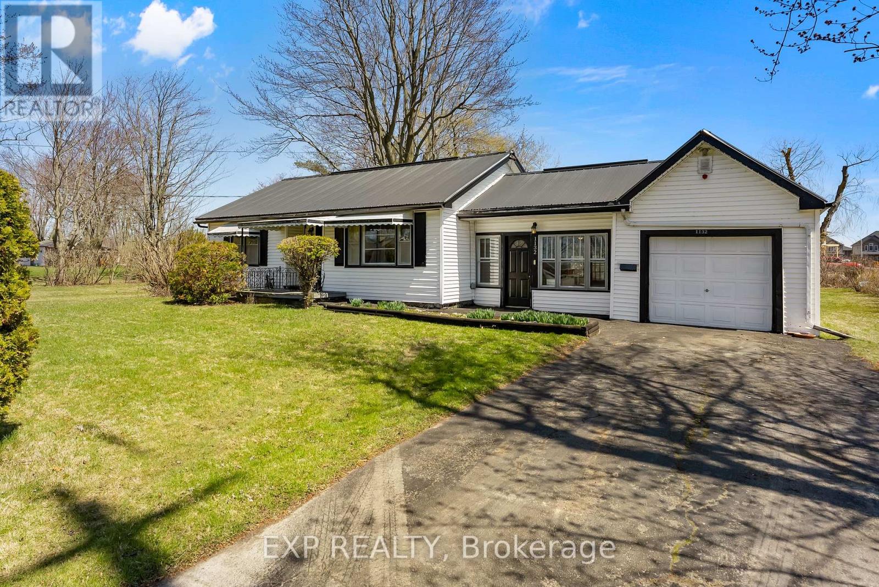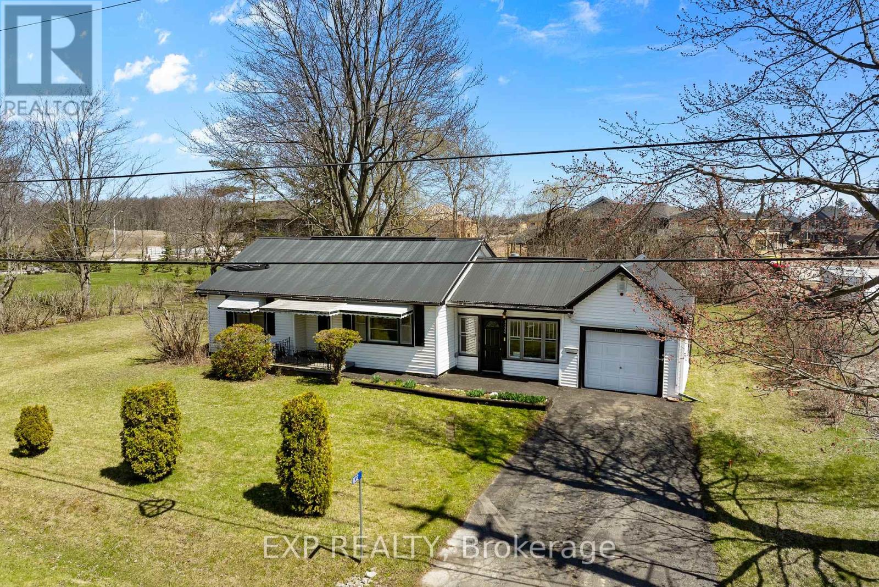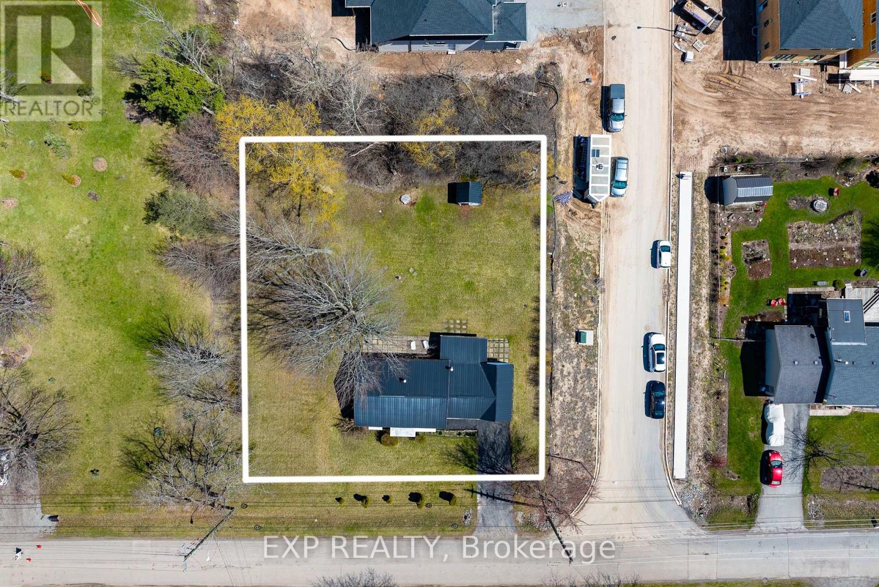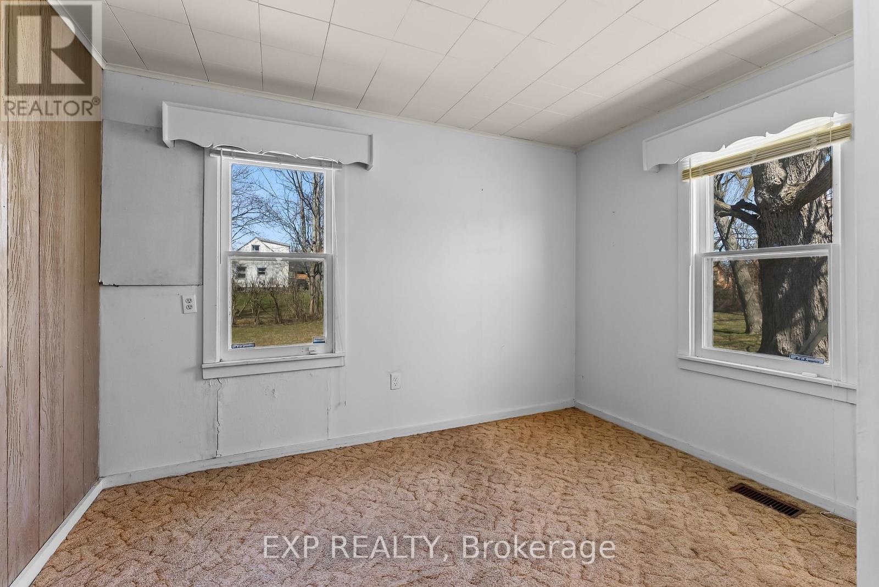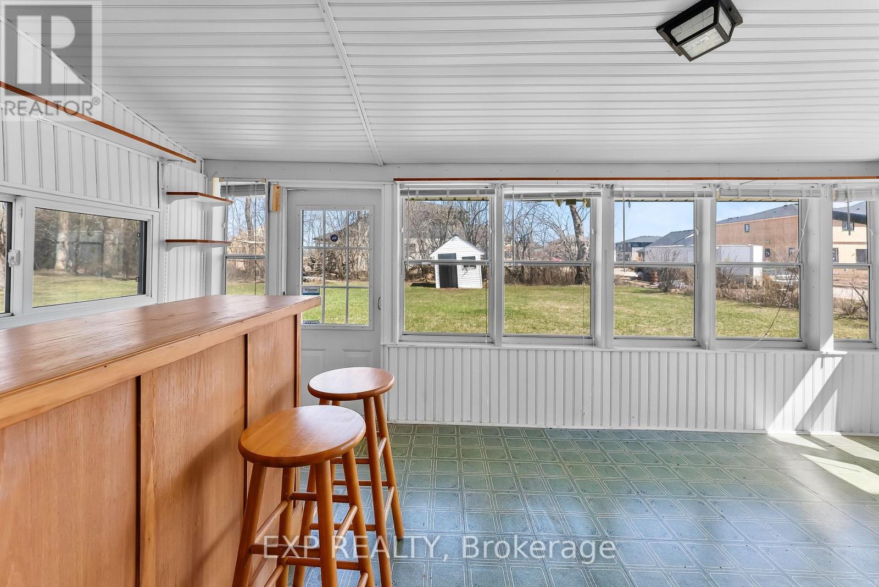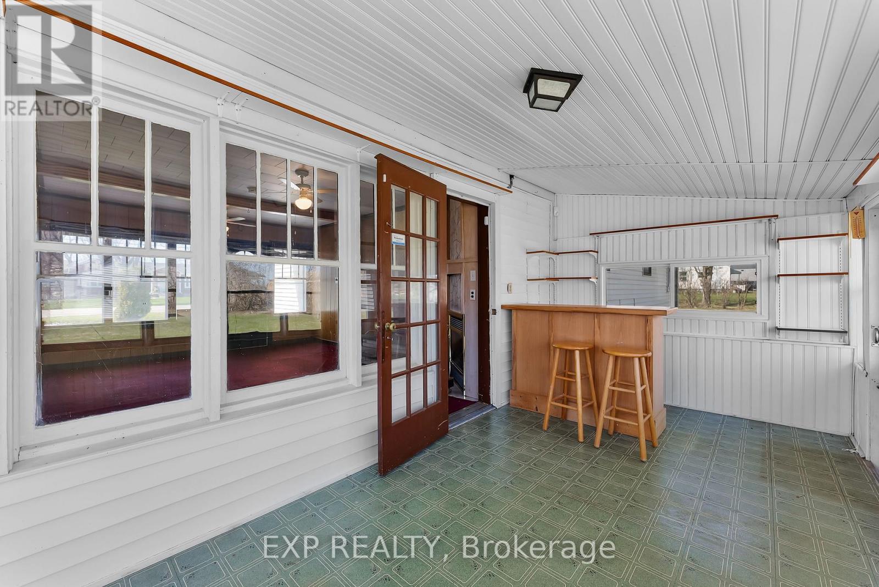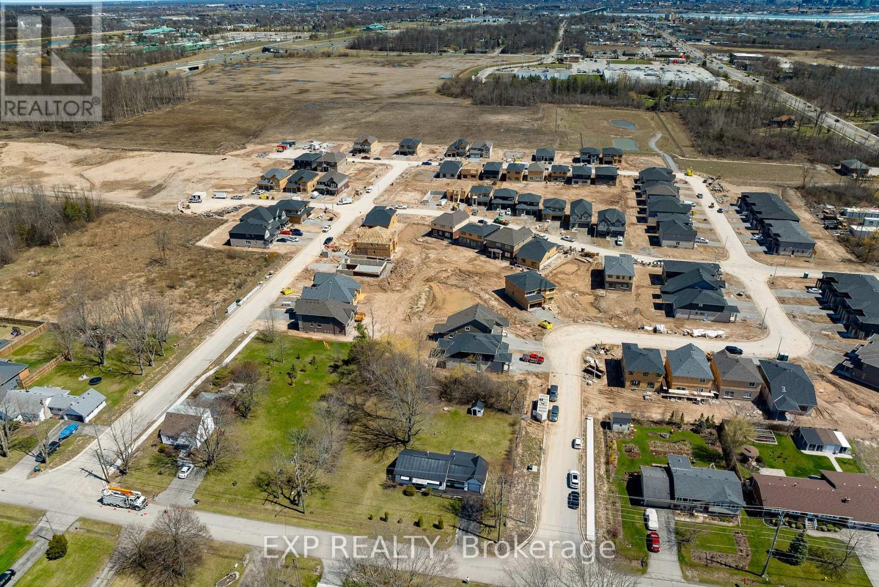2 Bedroom
1 Bathroom
1100 - 1500 sqft
Bungalow
Fireplace
Forced Air
$415,000
An excellent opportunity for investors or buyers with a vision. Set on a 135' x 135' in-town lot, this property offers space, flexibility, and potential. With the current frontage, there may be an opportunity to sever the lot into three, pending buyer due diligence and municipal approvals. The existing home features 2 bedrooms, 1 bathroom, a separate family room, and a sun-filled solarium a versatile layout ready to suit a variety of plans. Conveniently located just off Garrison Road, you're close to all major amenities, shops, and schools, with quick access to the highway for commuters. Whether you're thinking of a future build, rental investment, or long-term hold, the possibilities here are worth exploring. Property is being sold in as-is condition. (id:50787)
Property Details
|
MLS® Number
|
X12094956 |
|
Property Type
|
Single Family |
|
Community Name
|
334 - Crescent Park |
|
Amenities Near By
|
Schools, Park, Hospital |
|
Community Features
|
School Bus |
|
Equipment Type
|
Water Heater - Gas |
|
Features
|
Flat Site |
|
Parking Space Total
|
4 |
|
Rental Equipment Type
|
Water Heater - Gas |
|
Structure
|
Shed |
Building
|
Bathroom Total
|
1 |
|
Bedrooms Above Ground
|
2 |
|
Bedrooms Total
|
2 |
|
Age
|
51 To 99 Years |
|
Amenities
|
Fireplace(s) |
|
Appliances
|
Water Heater, Garage Door Opener, Oven, Stove, Window Coverings |
|
Architectural Style
|
Bungalow |
|
Construction Style Attachment
|
Detached |
|
Exterior Finish
|
Vinyl Siding |
|
Fire Protection
|
Alarm System |
|
Fireplace Present
|
Yes |
|
Fireplace Total
|
1 |
|
Foundation Type
|
Block |
|
Heating Fuel
|
Natural Gas |
|
Heating Type
|
Forced Air |
|
Stories Total
|
1 |
|
Size Interior
|
1100 - 1500 Sqft |
|
Type
|
House |
|
Utility Water
|
Municipal Water |
Parking
Land
|
Acreage
|
No |
|
Land Amenities
|
Schools, Park, Hospital |
|
Sewer
|
Sanitary Sewer |
|
Size Depth
|
135 Ft |
|
Size Frontage
|
135 Ft |
|
Size Irregular
|
135 X 135 Ft |
|
Size Total Text
|
135 X 135 Ft |
|
Zoning Description
|
R1 |
Rooms
| Level |
Type |
Length |
Width |
Dimensions |
|
Main Level |
Family Room |
5.2 m |
4 m |
5.2 m x 4 m |
|
Main Level |
Kitchen |
3.5 m |
4 m |
3.5 m x 4 m |
|
Main Level |
Living Room |
3.5 m |
6 m |
3.5 m x 6 m |
|
Main Level |
Bedroom |
3.5 m |
4 m |
3.5 m x 4 m |
|
Main Level |
Bedroom 2 |
3.5 m |
2 m |
3.5 m x 2 m |
|
Main Level |
Bathroom |
2.8 m |
1 m |
2.8 m x 1 m |
|
Main Level |
Solarium |
2.3 m |
5 m |
2.3 m x 5 m |
https://www.realtor.ca/real-estate/28195005/1132-spears-road-fort-erie-crescent-park-334-crescent-park

