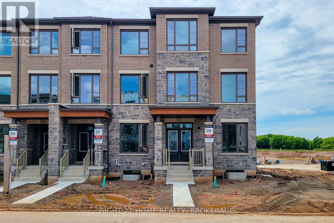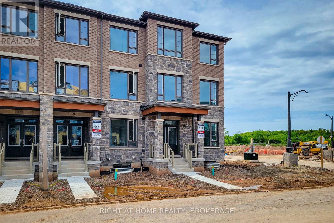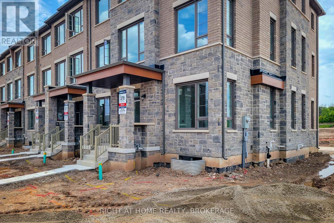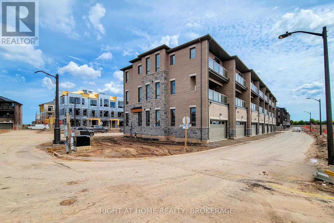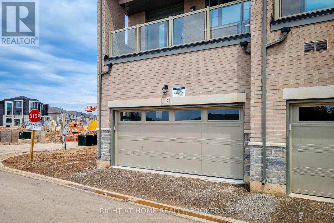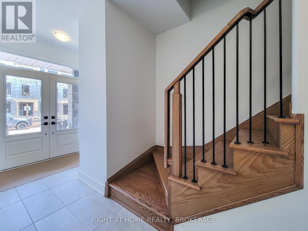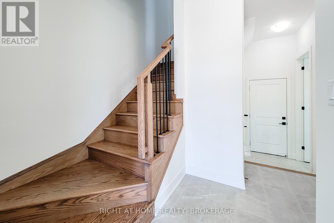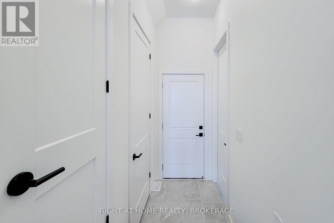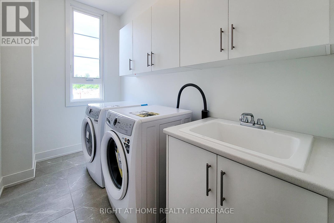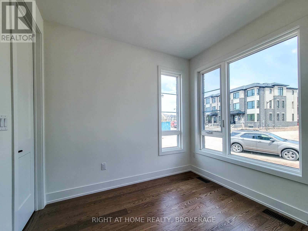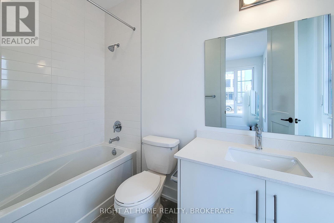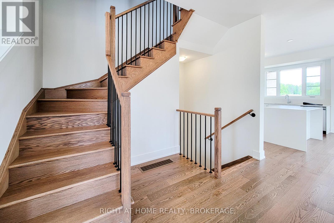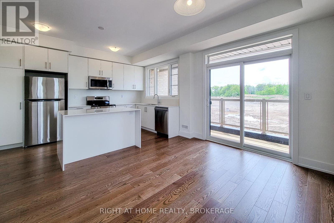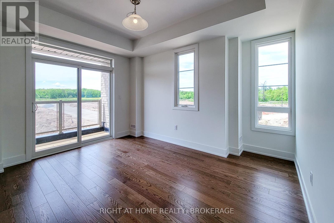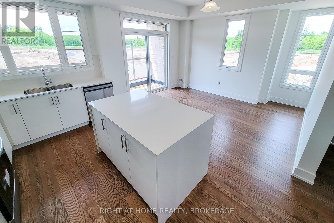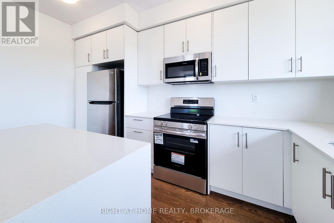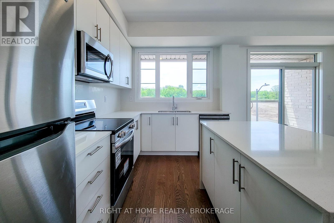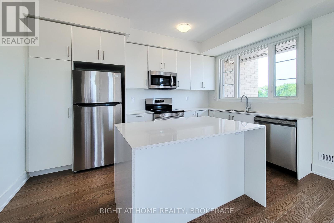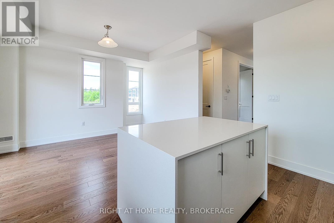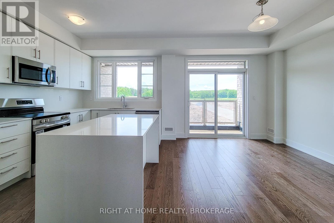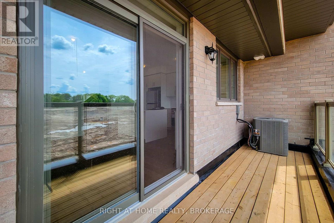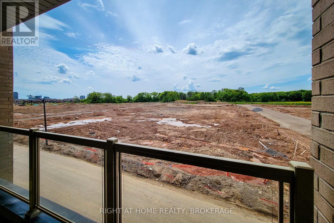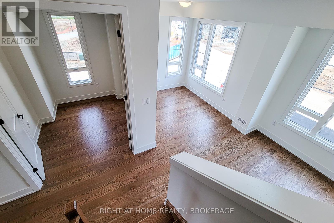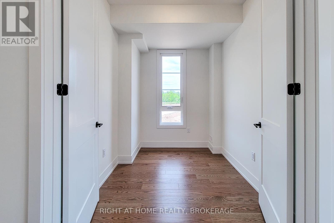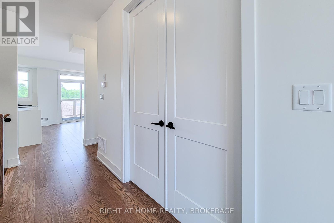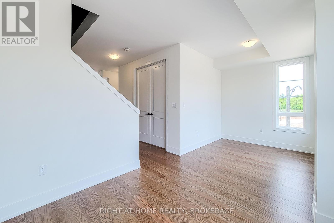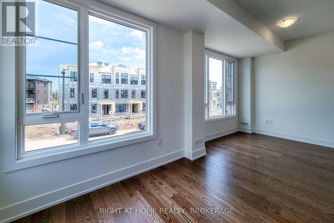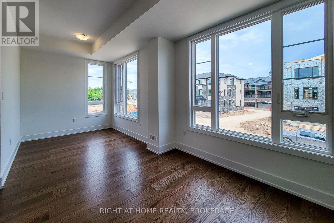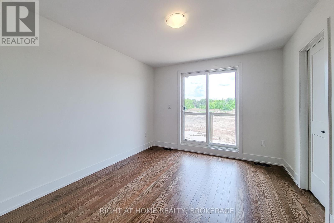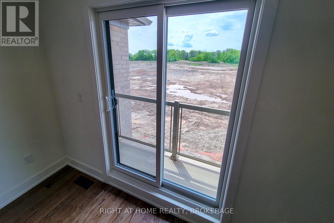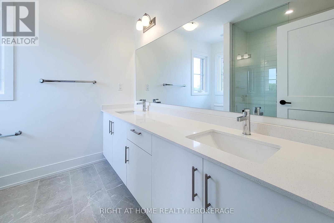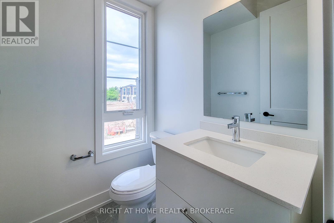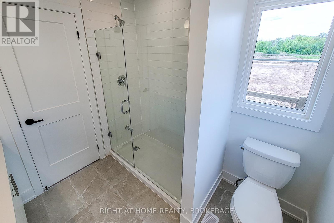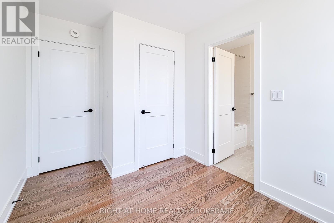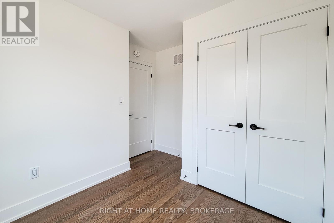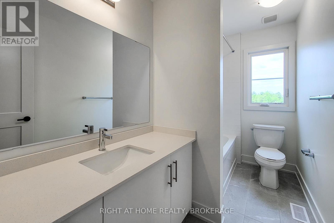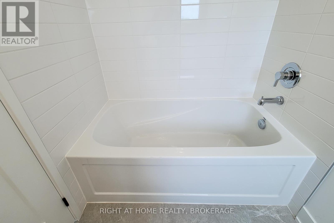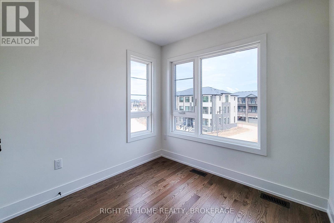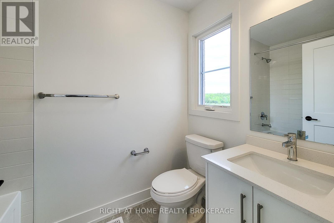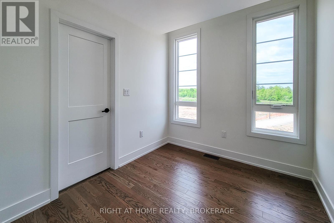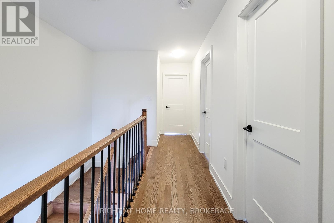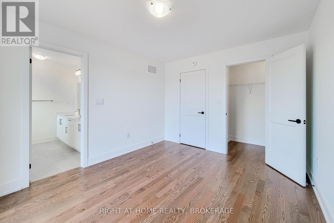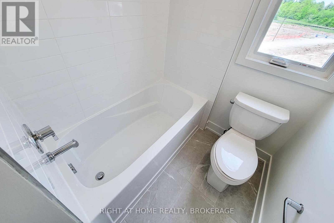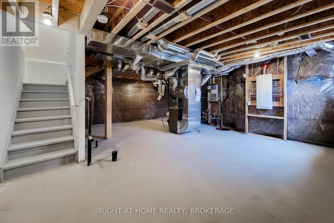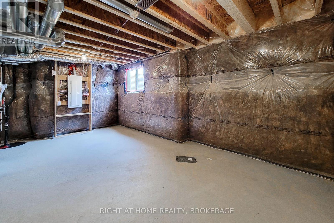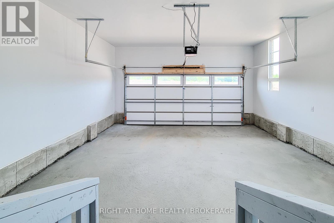5 Bedroom
5 Bathroom
2000 - 2500 sqft
Central Air Conditioning
Forced Air
$4,200 Monthly
Introducing a Brand-new 5-bedroom, 5-bathroom Executive rear-lane townhouse by Great Gulf, nestled in the prestigious Upper Joshua Creek community. This stunning corner unit is bathed in natural sunlight, enhancing its spacious and modern design. The home boasts elegant hardwood flooring and smooth ceilings throughout, creating a sophisticated ambiance.The main floor features a private suite with its own bathroom, ideal for guests or family members seeking privacy. On the second floor, you'll find an upgraded open-concept kitchen with a large island, perfect for entertaining and family gatherings. Adjacent to the kitchen is an attractive home office space, providing a comfortable and functional area for those working from home.The third floor offers four bedrooms and three bathrooms, providing ample space for the entire family. Each room is thoughtfully designed to maximize comfort and functionality.Conveniently located just steps from a scenic pond, a future elementary school, and minutes to shopping plazas, trails, public transit, and major highways (403, 407, QEW). Enjoy a perfect blend of comfort, practicality, and lifestyle in one of Oakville's most vibrant communities.Don't miss this opportunity to lease an exceptional home in a prime location! (id:50787)
Property Details
|
MLS® Number
|
W12187538 |
|
Property Type
|
Single Family |
|
Community Name
|
1010 - JM Joshua Meadows |
|
Amenities Near By
|
Hospital, Park, Public Transit, Schools |
|
Community Features
|
Community Centre |
|
Features
|
Carpet Free, In-law Suite |
|
Parking Space Total
|
2 |
Building
|
Bathroom Total
|
5 |
|
Bedrooms Above Ground
|
5 |
|
Bedrooms Total
|
5 |
|
Age
|
New Building |
|
Appliances
|
Garage Door Opener Remote(s) |
|
Basement Development
|
Unfinished |
|
Basement Type
|
N/a (unfinished) |
|
Construction Style Attachment
|
Attached |
|
Cooling Type
|
Central Air Conditioning |
|
Exterior Finish
|
Brick, Stone |
|
Foundation Type
|
Concrete |
|
Half Bath Total
|
1 |
|
Heating Fuel
|
Natural Gas |
|
Heating Type
|
Forced Air |
|
Stories Total
|
3 |
|
Size Interior
|
2000 - 2500 Sqft |
|
Type
|
Row / Townhouse |
|
Utility Water
|
Municipal Water |
Parking
Land
|
Acreage
|
No |
|
Land Amenities
|
Hospital, Park, Public Transit, Schools |
|
Sewer
|
Sanitary Sewer |
Rooms
| Level |
Type |
Length |
Width |
Dimensions |
|
Second Level |
Kitchen |
4.78 m |
3.29 m |
4.78 m x 3.29 m |
|
Second Level |
Office |
6.61 m |
3.99 m |
6.61 m x 3.99 m |
|
Second Level |
Family Room |
2.74 m |
3.05 m |
2.74 m x 3.05 m |
|
Third Level |
Primary Bedroom |
3.71 m |
4.08 m |
3.71 m x 4.08 m |
|
Third Level |
Bedroom 2 |
2.74 m |
3.05 m |
2.74 m x 3.05 m |
|
Third Level |
Bedroom 3 |
3.05 m |
3.28 m |
3.05 m x 3.28 m |
|
Third Level |
Bedroom 4 |
2.74 m |
2.88 m |
2.74 m x 2.88 m |
|
Flat |
Bedroom 5 |
3.71 m |
3.51 m |
3.71 m x 3.51 m |
|
Flat |
Laundry Room |
3.26 m |
2.27 m |
3.26 m x 2.27 m |
https://www.realtor.ca/real-estate/28397961/1131-wheat-boom-drive-s-oakville-jm-joshua-meadows-1010-jm-joshua-meadows

