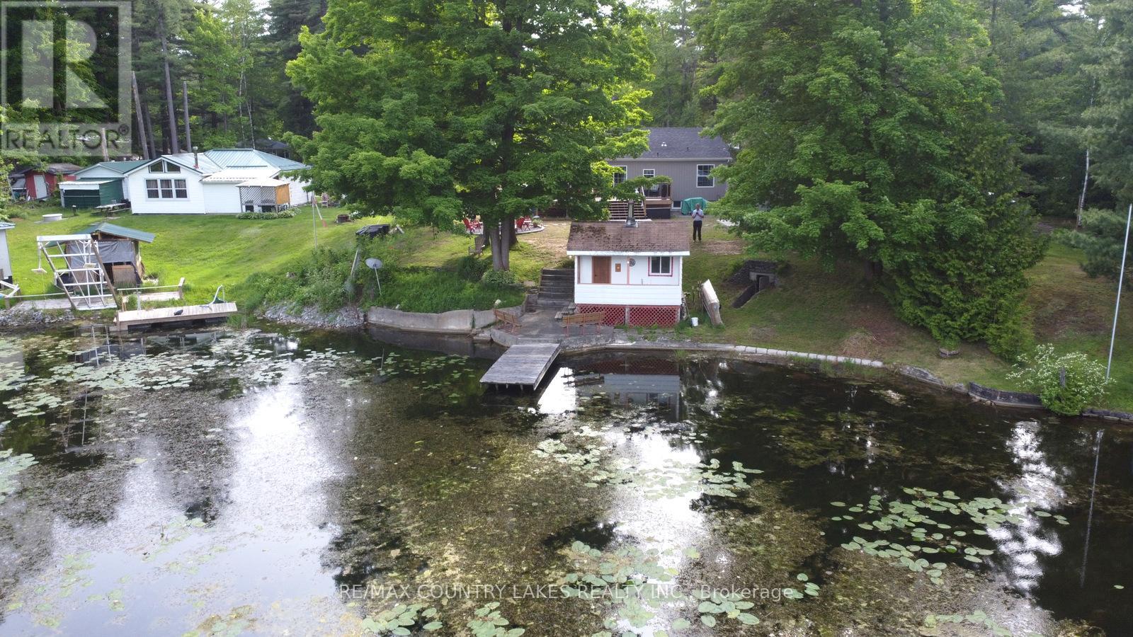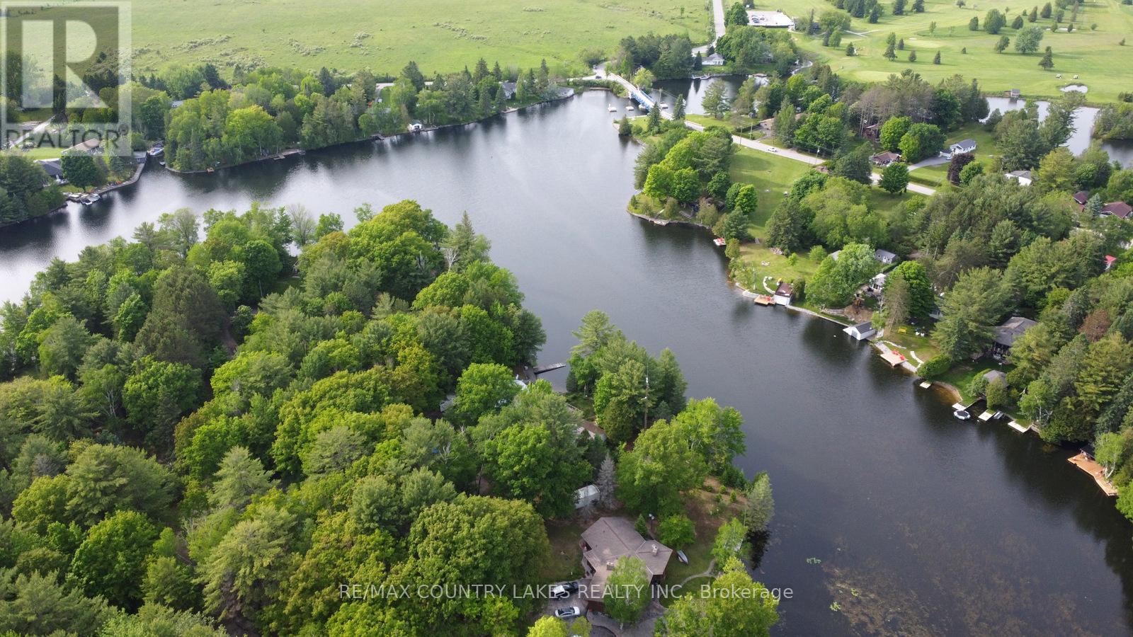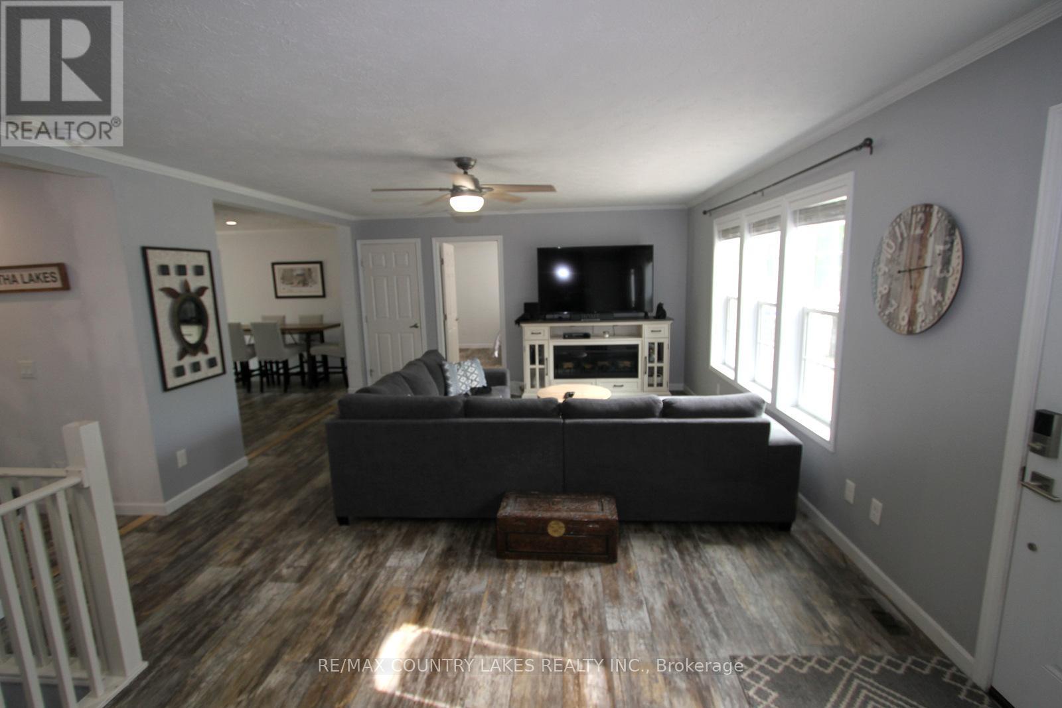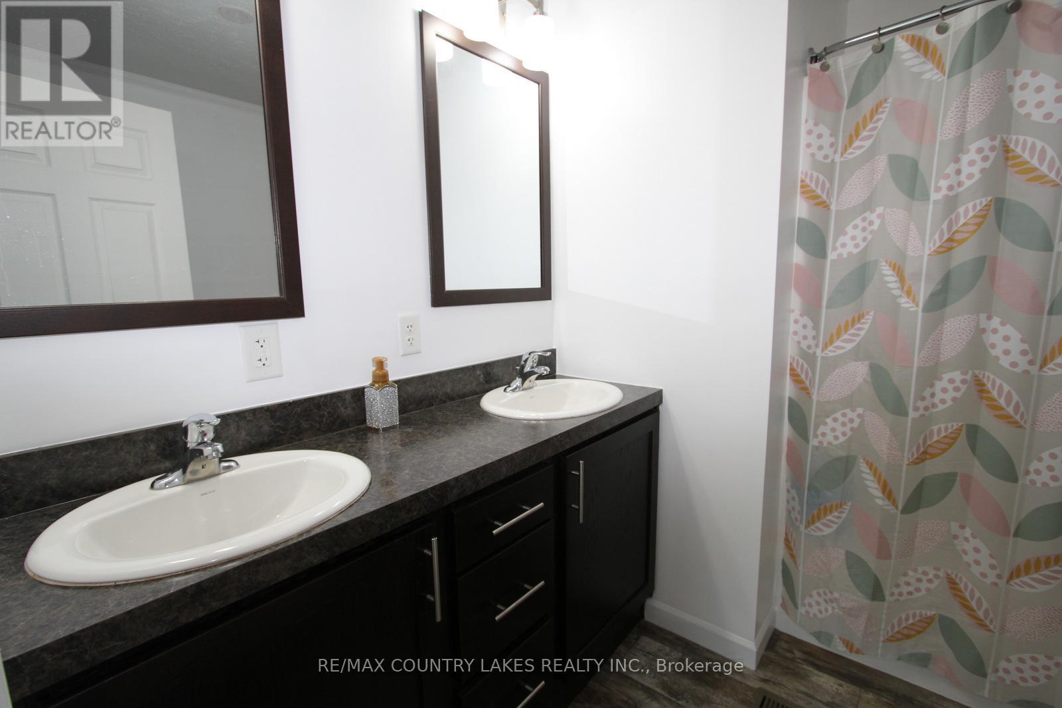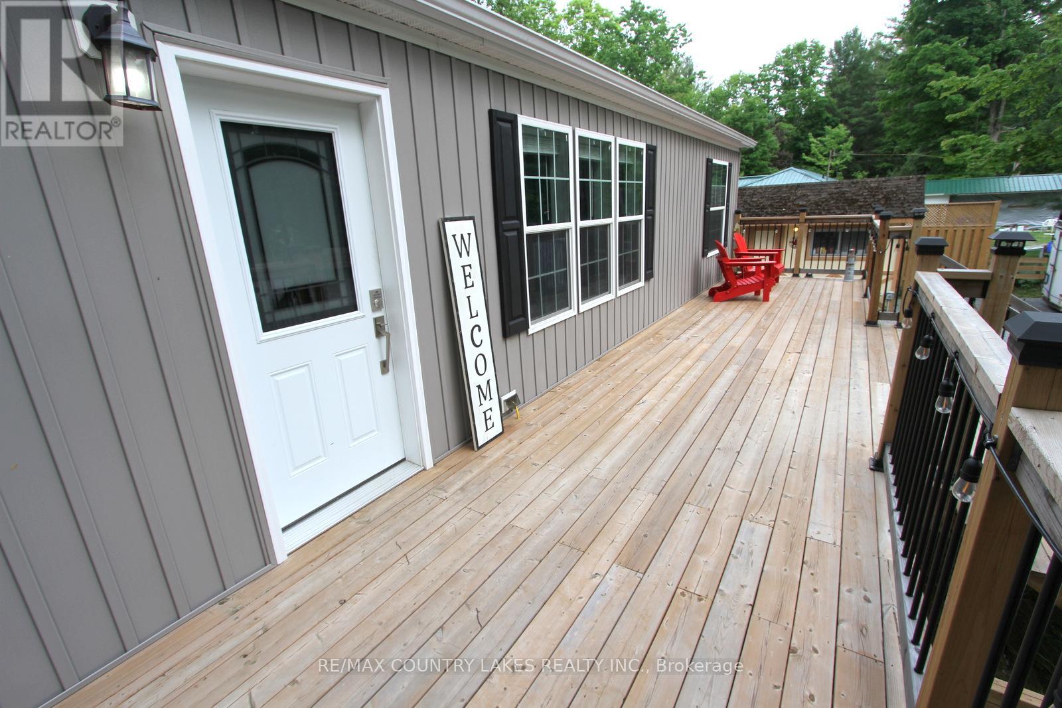4 Bedroom
2 Bathroom
Raised Bungalow
Central Air Conditioning
Forced Air
Waterfront
$899,900
Well maintained 2+2 bedroom year round waterfront bungalow built in 2019. Situated on 75ft of frontage on the Butternut Creek with easy access to Canal Lake and part of the Trent Severn Waterways. Eat-in kitchen with centre island, granite countertops and walkout to rear deck. Generous size living room with walkout to large front deck. Primary bedroom with 5pc ensuite. Lower level combined with 2 additional bedrooms, rec room and utility room. Main floor laundry with walkout, propane forced air heat, AC, water filter, UV light and laminate flooring throughout. Guest will enjoy the large fire pit and shoreline bunkie, 2 storage sheds, underground sprinkler system and loads of parking space. **** EXTRAS **** Yearly road fees of $200. (id:50787)
Property Details
|
MLS® Number
|
X8375908 |
|
Property Type
|
Single Family |
|
Community Name
|
Rural Eldon |
|
Communication Type
|
Internet Access |
|
Community Features
|
Fishing |
|
Features
|
Cul-de-sac, Carpet Free, Sump Pump |
|
Parking Space Total
|
8 |
|
Structure
|
Deck, Dock |
|
View Type
|
View, View Of Water, Direct Water View |
|
Water Front Type
|
Waterfront |
Building
|
Bathroom Total
|
2 |
|
Bedrooms Above Ground
|
2 |
|
Bedrooms Below Ground
|
2 |
|
Bedrooms Total
|
4 |
|
Appliances
|
Water Treatment, Dishwasher, Dryer, Freezer, Microwave, Refrigerator, Stove, Washer, Window Coverings |
|
Architectural Style
|
Raised Bungalow |
|
Basement Development
|
Partially Finished |
|
Basement Type
|
Full (partially Finished) |
|
Construction Style Attachment
|
Detached |
|
Cooling Type
|
Central Air Conditioning |
|
Exterior Finish
|
Vinyl Siding |
|
Foundation Type
|
Poured Concrete |
|
Heating Fuel
|
Propane |
|
Heating Type
|
Forced Air |
|
Stories Total
|
1 |
|
Type
|
House |
Land
|
Access Type
|
Year-round Access, Private Docking |
|
Acreage
|
No |
|
Sewer
|
Septic System |
|
Size Irregular
|
75 X 244 Ft |
|
Size Total Text
|
75 X 244 Ft|under 1/2 Acre |
|
Surface Water
|
Lake/pond |
Rooms
| Level |
Type |
Length |
Width |
Dimensions |
|
Basement |
Recreational, Games Room |
6.76 m |
4.72 m |
6.76 m x 4.72 m |
|
Basement |
Bedroom 3 |
5.35 m |
4.2 m |
5.35 m x 4.2 m |
|
Basement |
Bedroom 4 |
5.4 m |
4.2 m |
5.4 m x 4.2 m |
|
Basement |
Utility Room |
3.66 m |
3.15 m |
3.66 m x 3.15 m |
|
Main Level |
Kitchen |
4.88 m |
4.46 m |
4.88 m x 4.46 m |
|
Main Level |
Living Room |
7.23 m |
4.46 m |
7.23 m x 4.46 m |
|
Main Level |
Primary Bedroom |
4.48 m |
3.17 m |
4.48 m x 3.17 m |
|
Main Level |
Bedroom 2 |
3.03 m |
2.82 m |
3.03 m x 2.82 m |
|
Main Level |
Laundry Room |
1.72 m |
1.6 m |
1.72 m x 1.6 m |
Utilities
|
Electricity Connected
|
Connected |
|
Telephone
|
Nearby |
https://www.realtor.ca/real-estate/26949772/113-stanley-road-kawartha-lakes-rural-eldon




