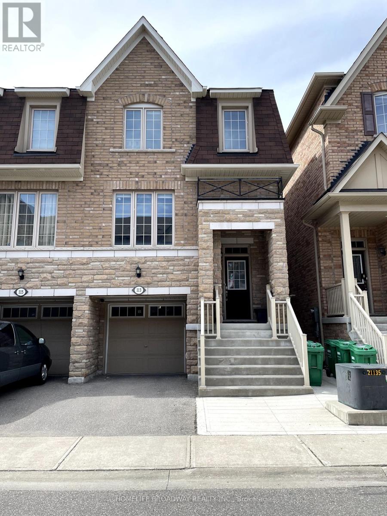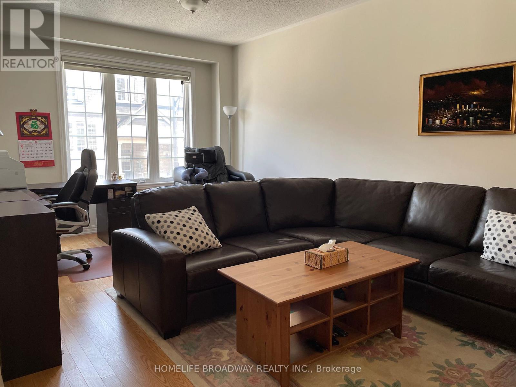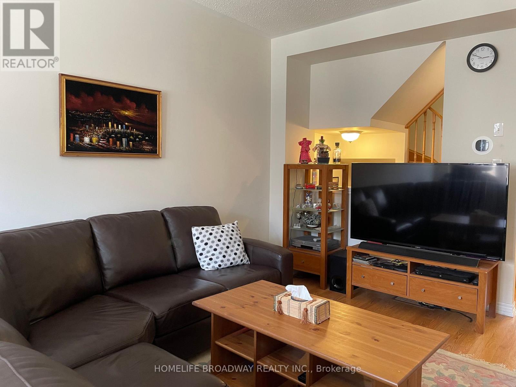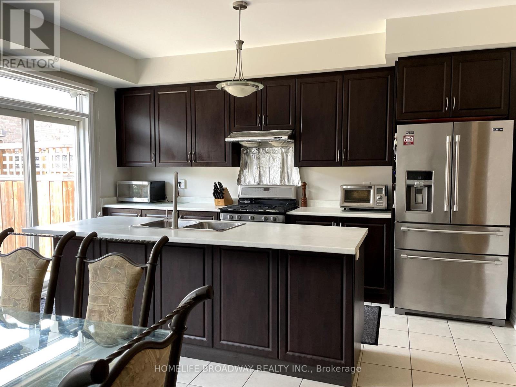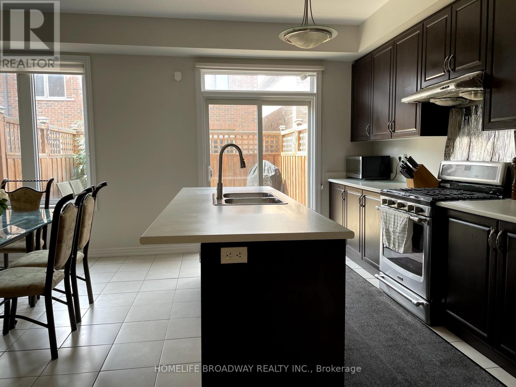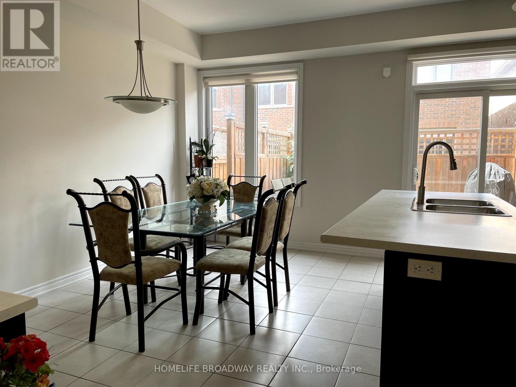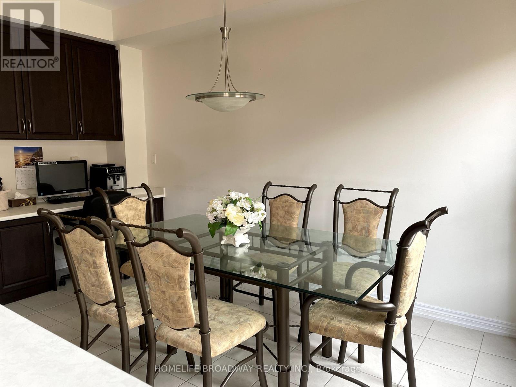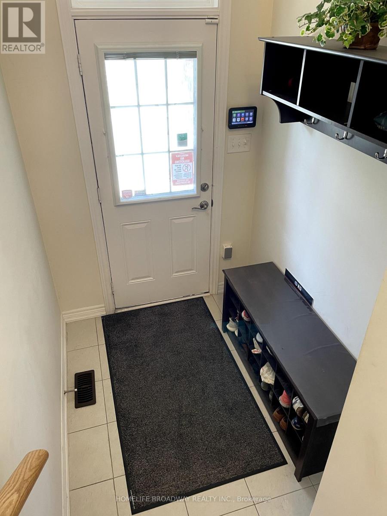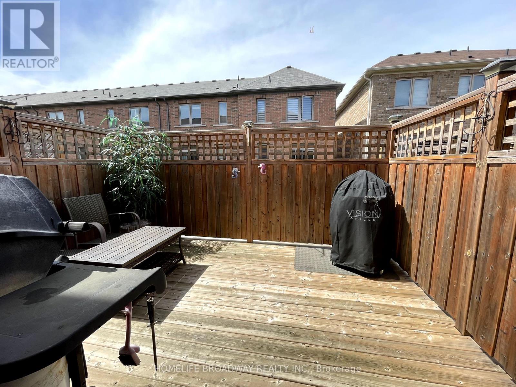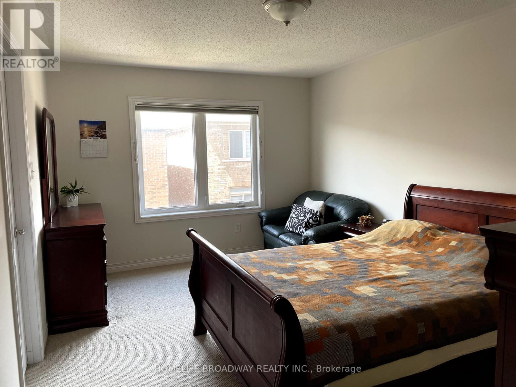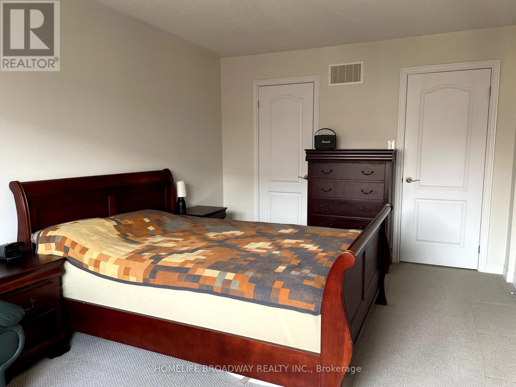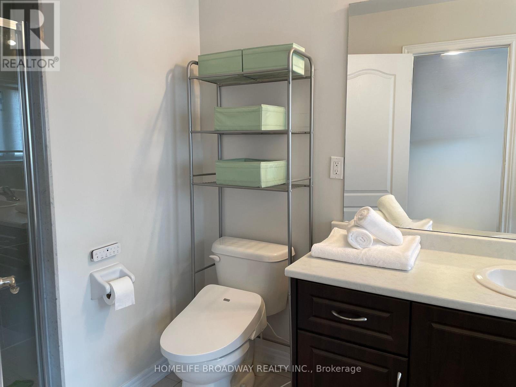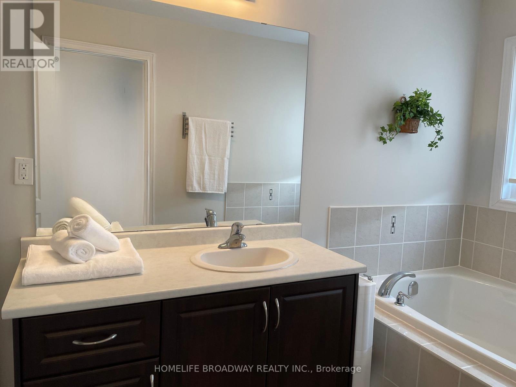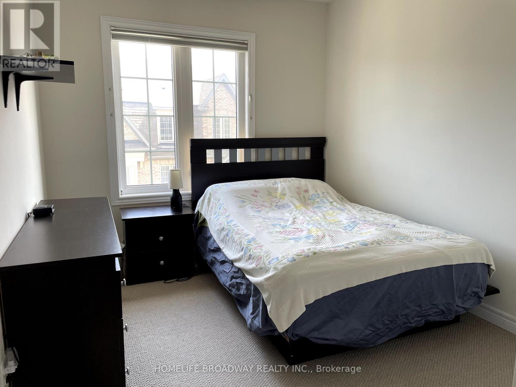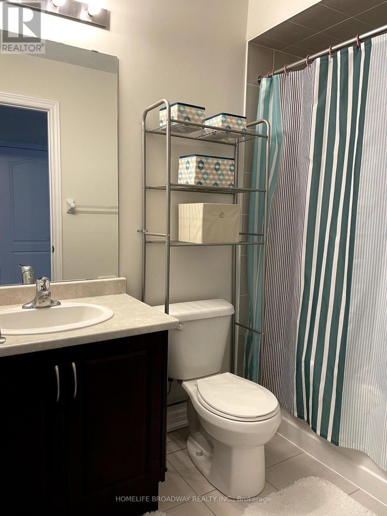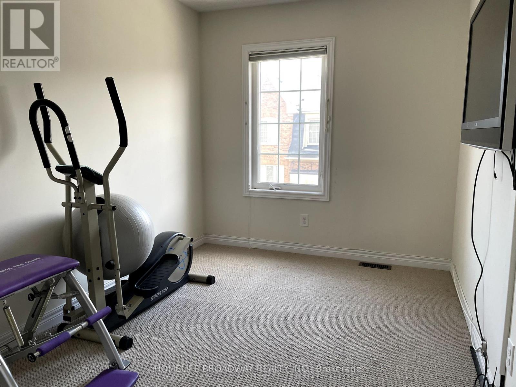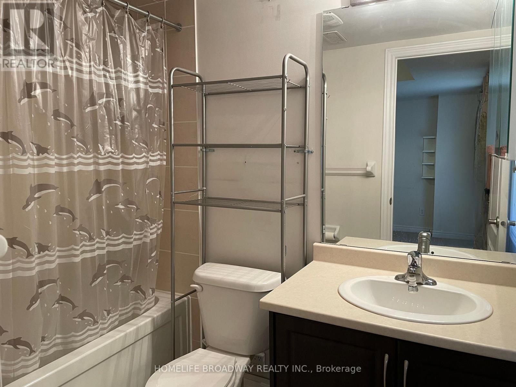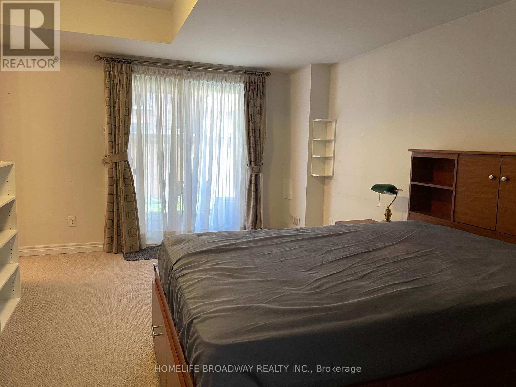113 Sea Drifter Cres Brampton, Ontario L6P 2S1
$949,000Maintenance, Parcel of Tied Land
$81.84 Monthly
Maintenance, Parcel of Tied Land
$81.84 MonthlyDon't miss the opportunity to have in high demand East Brampton area. Minutes from transit, Hwy 50/427/407, groceries, etc. This well maintained 3 bedroom end unit townhouse boast an open-concept living /dining room area with a large open kitchen. Kitchen includes stainless steel appliances, breakfast bar, built in study space and access to private patio deck. Ground floor recreational room upgraded to a large bedroom with ensuite bathroom and walk in closet. Nearby amenities include shopping, kids playground, places of worship and much more ! **Approx 2001 sq ft as per Builder's layout** **** EXTRAS **** S/S Stove, Range hood, Fridge, B/I Dishwasher, Washer & Dryer, A/C, Furnace, All Elfs existing and window coverings. POTL - $81.84/month (id:50787)
Property Details
| MLS® Number | W8312596 |
| Property Type | Single Family |
| Community Name | Bram East |
| Parking Space Total | 2 |
Building
| Bathroom Total | 4 |
| Bedrooms Above Ground | 4 |
| Bedrooms Total | 4 |
| Construction Style Attachment | Attached |
| Cooling Type | Central Air Conditioning |
| Exterior Finish | Brick, Stone |
| Heating Fuel | Natural Gas |
| Heating Type | Forced Air |
| Stories Total | 3 |
| Type | Row / Townhouse |
Parking
| Garage |
Land
| Acreage | No |
| Size Irregular | 21.08 X 80.05 Ft |
| Size Total Text | 21.08 X 80.05 Ft |
Rooms
| Level | Type | Length | Width | Dimensions |
|---|---|---|---|---|
| Second Level | Primary Bedroom | 3.35 m | 4.87 m | 3.35 m x 4.87 m |
| Second Level | Bedroom 2 | 2.59 m | 3.12 m | 2.59 m x 3.12 m |
| Second Level | Bedroom 3 | 2.49 m | 3.65 m | 2.49 m x 3.65 m |
| Main Level | Living Room | 3.55 m | 6.4 m | 3.55 m x 6.4 m |
| Main Level | Dining Room | 3.55 m | 6.4 m | 3.55 m x 6.4 m |
| Main Level | Kitchen | 2.13 m | 4.62 m | 2.13 m x 4.62 m |
| Main Level | Eating Area | 3.05 m | 4.62 m | 3.05 m x 4.62 m |
| Ground Level | Bedroom 4 | 3.47 m | 4.62 m | 3.47 m x 4.62 m |
https://www.realtor.ca/real-estate/26856984/113-sea-drifter-cres-brampton-bram-east

