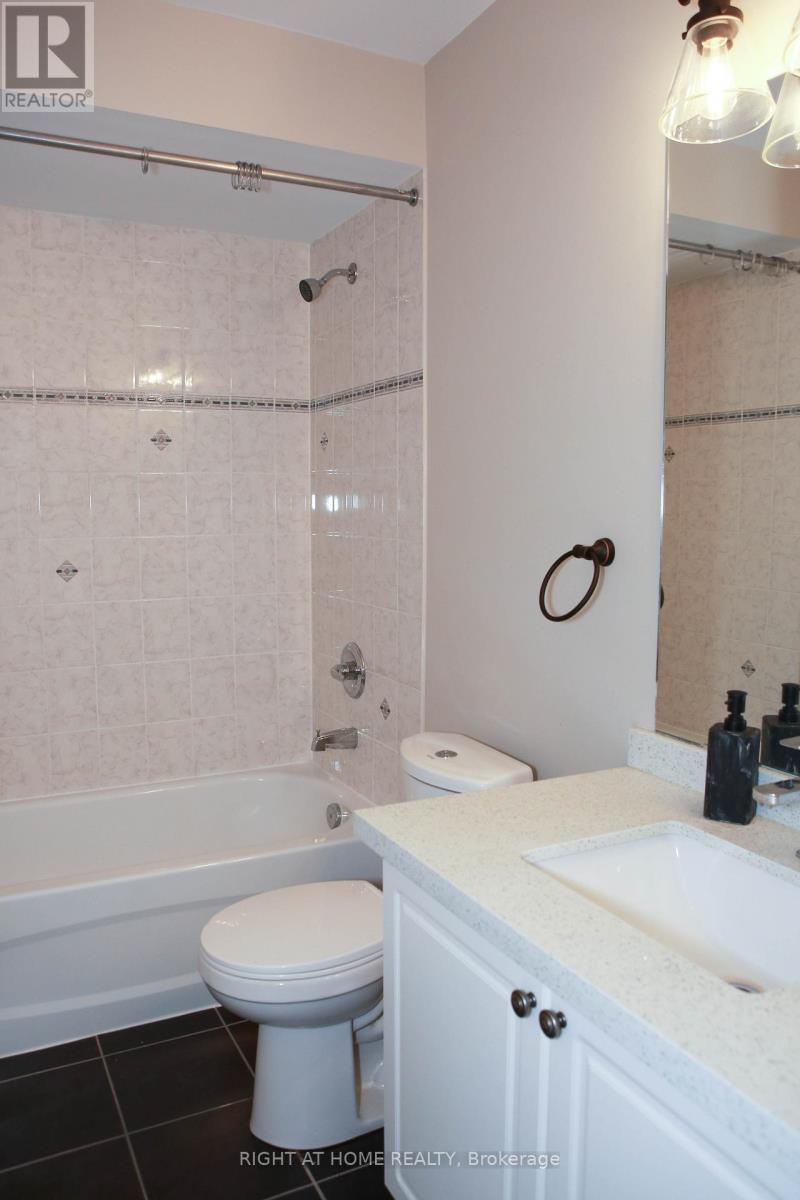4 Bedroom
4 Bathroom
2000 - 2500 sqft
Fireplace
Central Air Conditioning
Forced Air
$3,650 Monthly
If You Are Looking To Lease An Entire House Including Basement In A Great Family-Friendly Neighborhood In The Demand North-East Ajax Location, Your Search Stops Here. This Detached All Brick Home Features A Large Inviting Foyer, Cozy Family Rm W/Gas Fireplace, Separate Dining Room, Showstopper Eat-In Kitchen W/ Centre Island, S/S Appls., Quartz Counters, Upgraded Backsplash & Direct Access To The Spacious Backyard-An Ideal Setting For Unforgettable Summer Gatherings. 2nd Floor Features A Large Primary Bedroom W/5 Pc Ensuite & A W/I Closet, 2nd Large Bedroom W/ W/I Closet & 2 Additional Generous Sized Bedrooms, Laundry Room & An Open Concept Den W/ Access To Balcony. The Finished Basement Features A Cozy Rec Room, Wet Bar With Quartz Counters & An Upgraded 3 Pc Washroom. Enjoy The Direct Access From The 2 Car Garage To Home. Walk To Top Rated Schools, Gillett Park, Steps To Numerous Shopping, Hwys 412, 401, 407, Go Station , Public Transit, Place Of Worship. With A Brand New Coat Of Paint Throughout, This Home Has It All! Numerous Upgrades By The Owner, Just Move In & Enjoy. (id:50787)
Property Details
|
MLS® Number
|
E12132532 |
|
Property Type
|
Single Family |
|
Community Name
|
Northeast Ajax |
|
Amenities Near By
|
Park, Schools |
|
Community Features
|
Community Centre |
|
Features
|
Carpet Free, In Suite Laundry |
|
Parking Space Total
|
4 |
Building
|
Bathroom Total
|
4 |
|
Bedrooms Above Ground
|
4 |
|
Bedrooms Total
|
4 |
|
Age
|
6 To 15 Years |
|
Appliances
|
Dishwasher, Dryer, Stove, Washer, Window Coverings, Refrigerator |
|
Basement Development
|
Finished |
|
Basement Type
|
N/a (finished) |
|
Construction Style Attachment
|
Detached |
|
Cooling Type
|
Central Air Conditioning |
|
Exterior Finish
|
Brick |
|
Fireplace Present
|
Yes |
|
Flooring Type
|
Ceramic, Laminate, Hardwood |
|
Foundation Type
|
Poured Concrete |
|
Half Bath Total
|
1 |
|
Heating Fuel
|
Natural Gas |
|
Heating Type
|
Forced Air |
|
Stories Total
|
2 |
|
Size Interior
|
2000 - 2500 Sqft |
|
Type
|
House |
|
Utility Water
|
Municipal Water |
Parking
Land
|
Acreage
|
No |
|
Fence Type
|
Fenced Yard |
|
Land Amenities
|
Park, Schools |
|
Sewer
|
Sanitary Sewer |
|
Size Depth
|
86 Ft ,10 In |
|
Size Frontage
|
37 Ft ,1 In |
|
Size Irregular
|
37.1 X 86.9 Ft |
|
Size Total Text
|
37.1 X 86.9 Ft |
Rooms
| Level |
Type |
Length |
Width |
Dimensions |
|
Second Level |
Primary Bedroom |
5.57 m |
3.93 m |
5.57 m x 3.93 m |
|
Second Level |
Bedroom 2 |
4.81 m |
3.38 m |
4.81 m x 3.38 m |
|
Second Level |
Bedroom 3 |
3.25 m |
2.86 m |
3.25 m x 2.86 m |
|
Second Level |
Bedroom 4 |
3.25 m |
2.86 m |
3.25 m x 2.86 m |
|
Second Level |
Office |
3.17 m |
1.66 m |
3.17 m x 1.66 m |
|
Basement |
Recreational, Games Room |
|
|
Measurements not available |
|
Main Level |
Foyer |
3.2 m |
6.45 m |
3.2 m x 6.45 m |
|
Main Level |
Dining Room |
4.81 m |
3.94 m |
4.81 m x 3.94 m |
|
Main Level |
Family Room |
4.73 m |
3.52 m |
4.73 m x 3.52 m |
|
Main Level |
Kitchen |
3.96 m |
2.77 m |
3.96 m x 2.77 m |
|
Main Level |
Eating Area |
3.96 m |
3.04 m |
3.96 m x 3.04 m |
https://www.realtor.ca/real-estate/28278476/113-oswell-drive-ajax-northeast-ajax-northeast-ajax




































