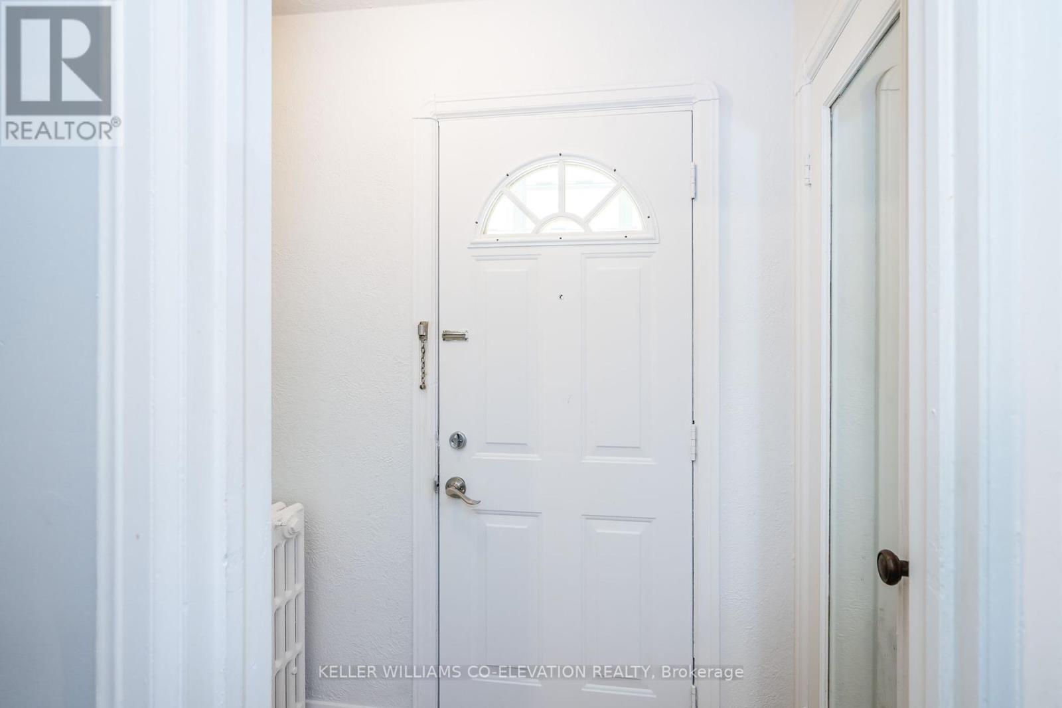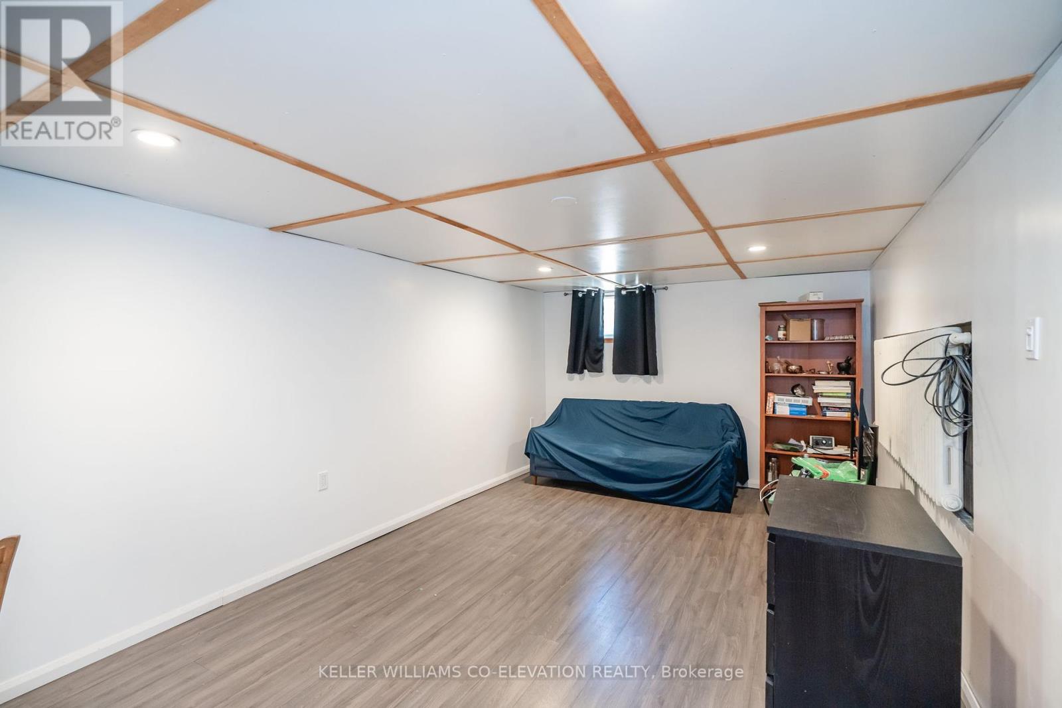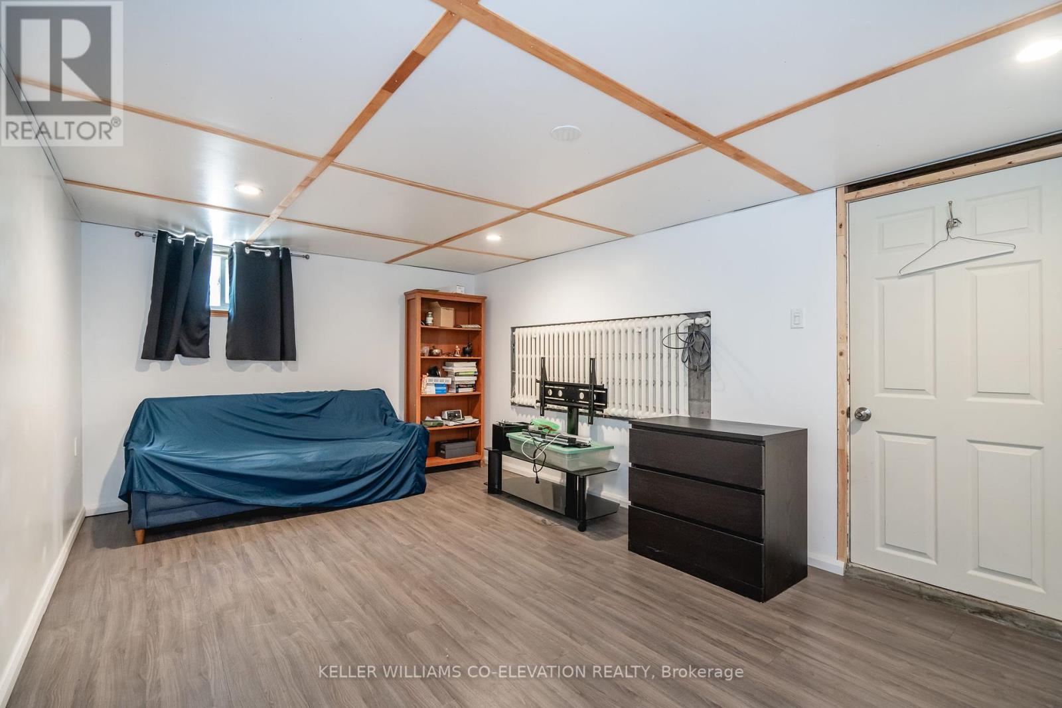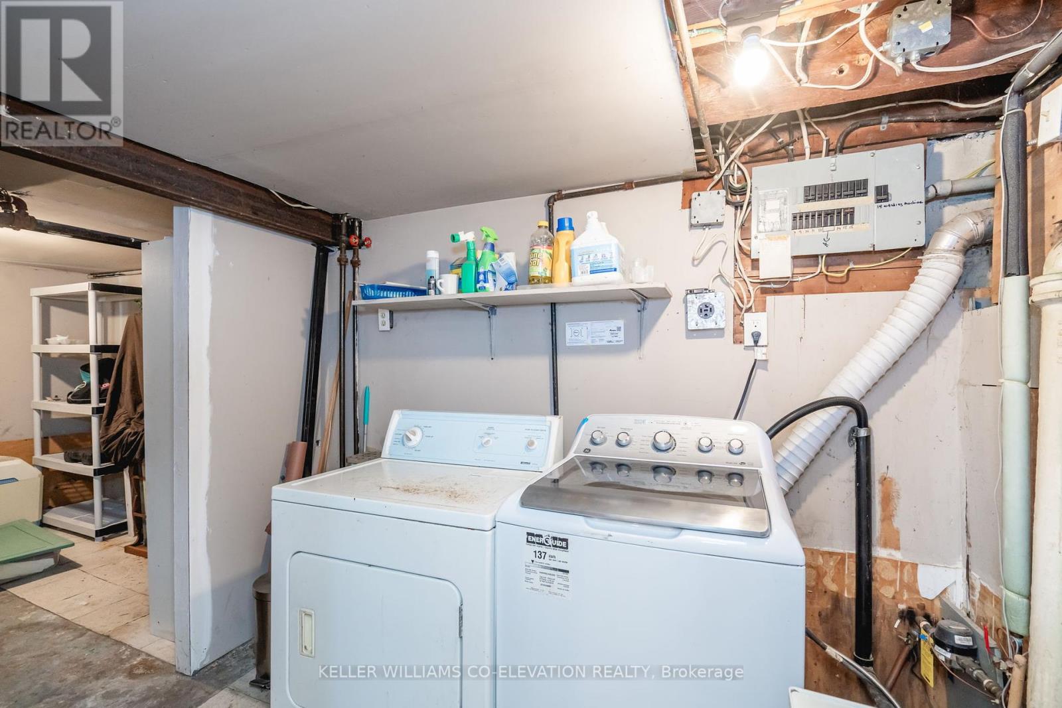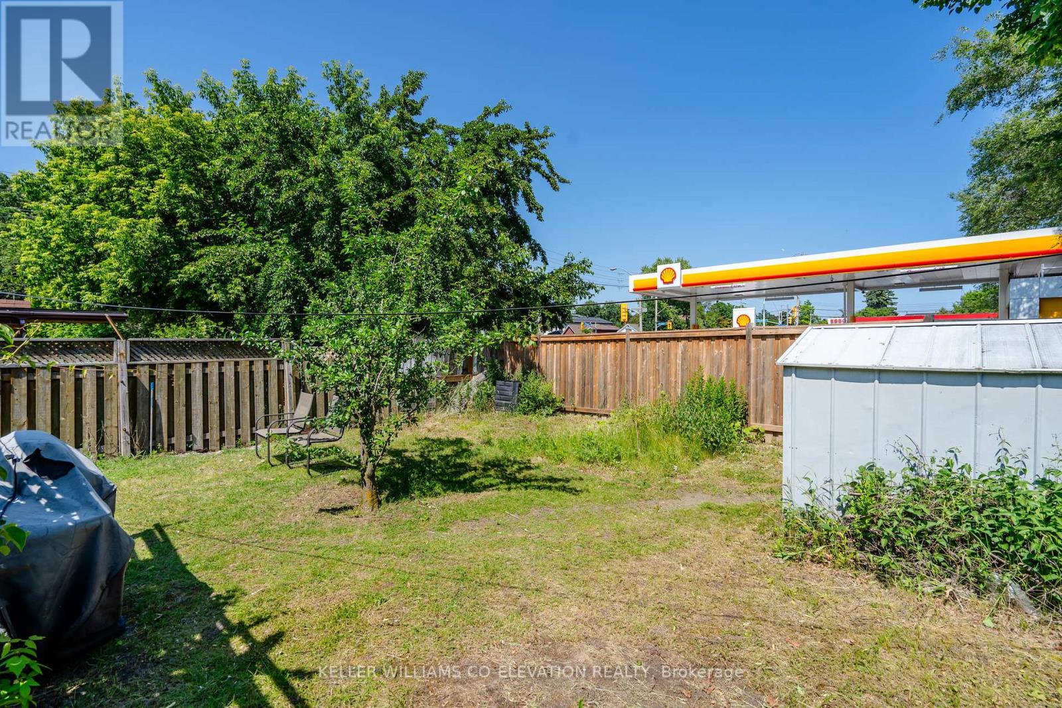3 Bedroom
2 Bathroom
Bungalow
Wall Unit
Forced Air
Landscaped
$899,900
A Charming Gem Nestled In The Heart Of East York, Offering An Unparalleled Opportunity For All Types Of Buyers. This Well-Maintained Home Boasts 3 Bedrooms And 2 Bathrooms, Along With An Additional Kitchenette In The Basement. With A Side Entrance The Layout Is Both Functional And Versatile, Allowing You To Tailor The Space To Your Specific Needs Such As An Income Property, Or Multi-Generational Families. Don't Miss Out On This Rare Find In A Sought-After Neighborhood, Perfect For Families, Investors, And Anyone Looking To Make East York Their Home. Situated 20 Minutes Drive To Downtown, Close To The DVP, Walking Distance To Parks, Schools, Diefenbaker District, Transit. (id:50787)
Property Details
|
MLS® Number
|
E8446152 |
|
Property Type
|
Single Family |
|
Community Name
|
East York |
|
Amenities Near By
|
Hospital, Park, Place Of Worship |
|
Features
|
Flat Site, Conservation/green Belt |
|
Parking Space Total
|
2 |
|
Structure
|
Porch |
Building
|
Bathroom Total
|
2 |
|
Bedrooms Above Ground
|
2 |
|
Bedrooms Below Ground
|
1 |
|
Bedrooms Total
|
3 |
|
Appliances
|
Water Heater, Water Meter, Dishwasher, Dryer, Microwave, Range, Refrigerator, Stove, Washer |
|
Architectural Style
|
Bungalow |
|
Basement Development
|
Finished |
|
Basement Type
|
Full (finished) |
|
Construction Style Attachment
|
Detached |
|
Cooling Type
|
Wall Unit |
|
Exterior Finish
|
Brick |
|
Fire Protection
|
Smoke Detectors |
|
Foundation Type
|
Block |
|
Heating Fuel
|
Natural Gas |
|
Heating Type
|
Forced Air |
|
Stories Total
|
1 |
|
Type
|
House |
|
Utility Water
|
Municipal Water |
Land
|
Acreage
|
No |
|
Land Amenities
|
Hospital, Park, Place Of Worship |
|
Landscape Features
|
Landscaped |
|
Sewer
|
Sanitary Sewer |
|
Size Irregular
|
34.04 X 100.13 Ft |
|
Size Total Text
|
34.04 X 100.13 Ft|under 1/2 Acre |
Rooms
| Level |
Type |
Length |
Width |
Dimensions |
|
Basement |
Laundry Room |
2.87 m |
2.06 m |
2.87 m x 2.06 m |
|
Basement |
Kitchen |
2.59 m |
1.57 m |
2.59 m x 1.57 m |
|
Basement |
Recreational, Games Room |
6.15 m |
3.43 m |
6.15 m x 3.43 m |
|
Basement |
Bedroom |
3.43 m |
2.41 m |
3.43 m x 2.41 m |
|
Main Level |
Foyer |
2.13 m |
1.02 m |
2.13 m x 1.02 m |
|
Main Level |
Living Room |
4.57 m |
3.76 m |
4.57 m x 3.76 m |
|
Main Level |
Dining Room |
3.4 m |
2.36 m |
3.4 m x 2.36 m |
|
Main Level |
Kitchen |
3 m |
2.74 m |
3 m x 2.74 m |
|
Main Level |
Primary Bedroom |
3.66 m |
3.3 m |
3.66 m x 3.3 m |
|
Main Level |
Bedroom |
2.67 m |
2.72 m |
2.67 m x 2.72 m |
Utilities
|
Cable
|
Installed |
|
Sewer
|
Installed |
https://www.realtor.ca/real-estate/27048909/113-lankin-boulevard-toronto-east-york




