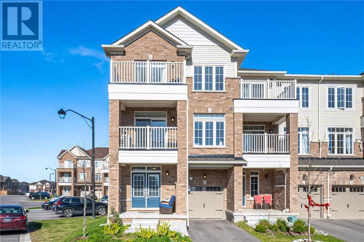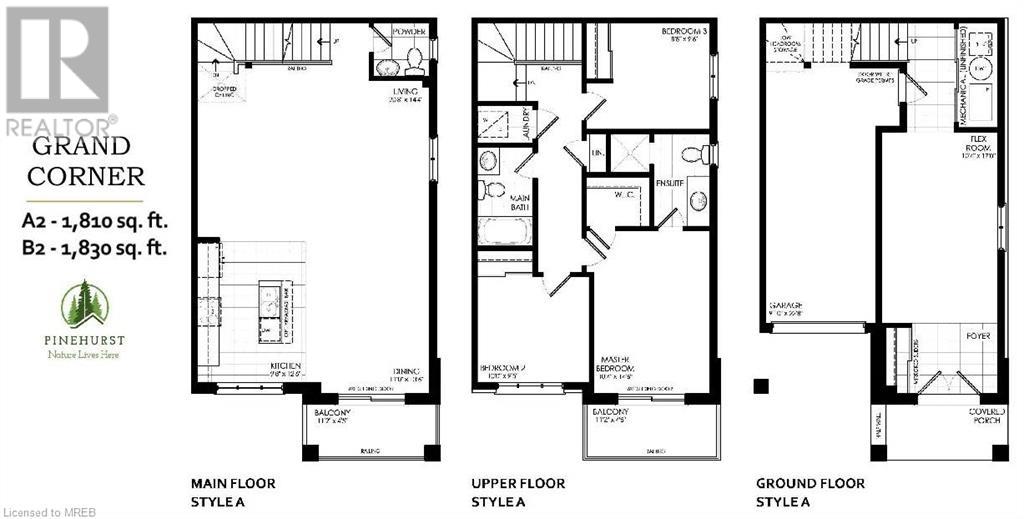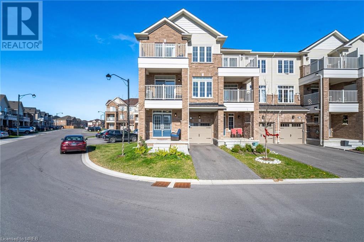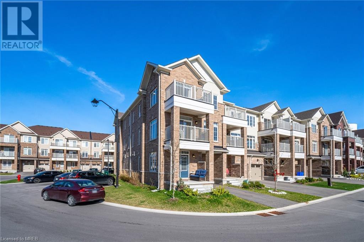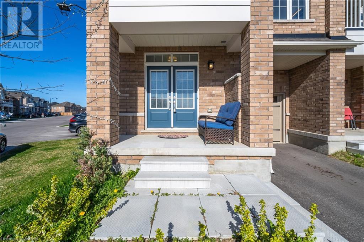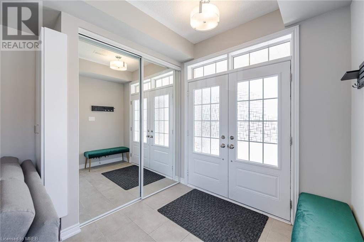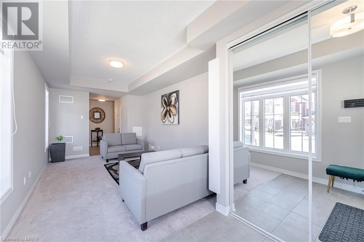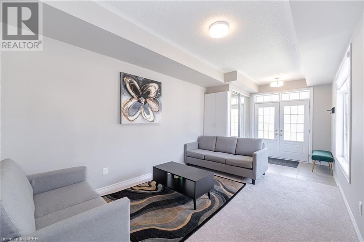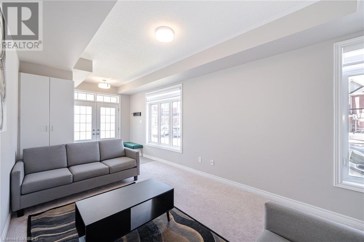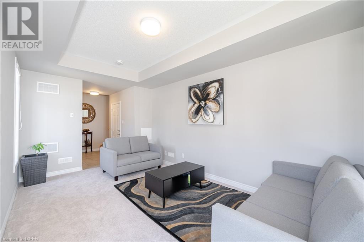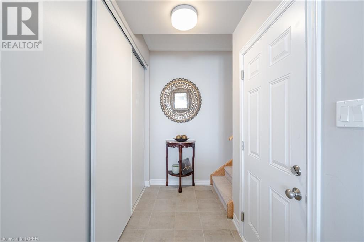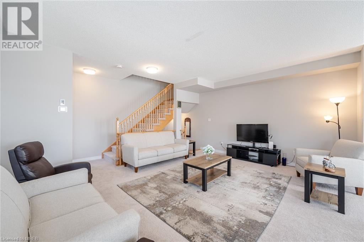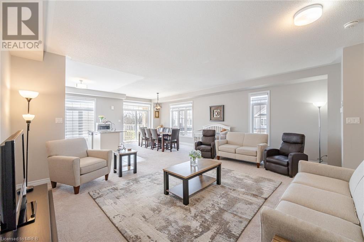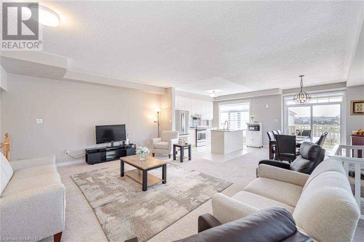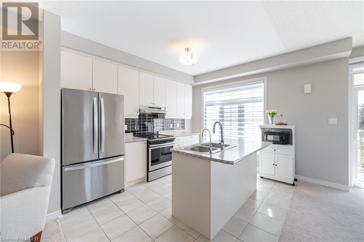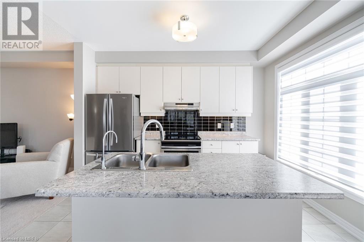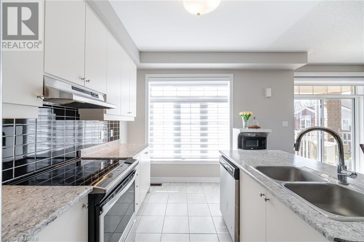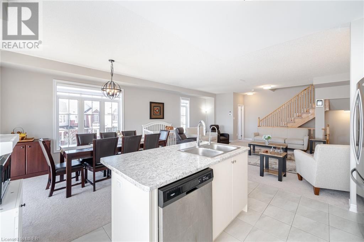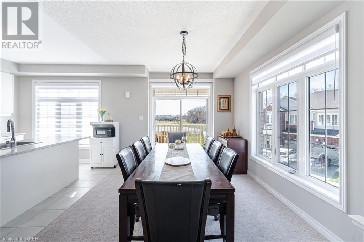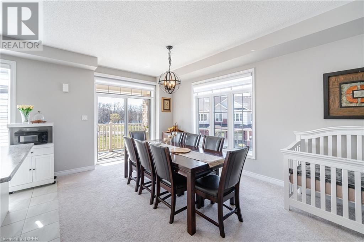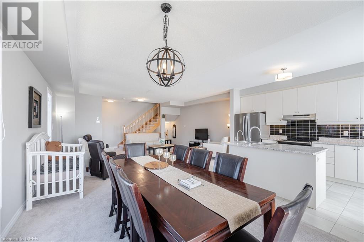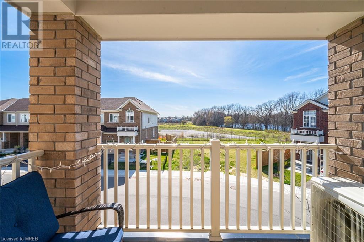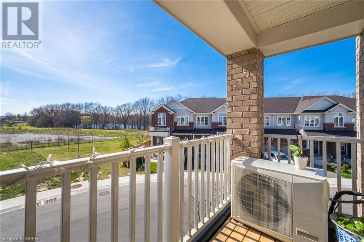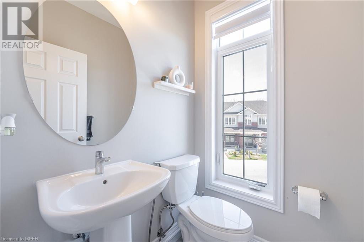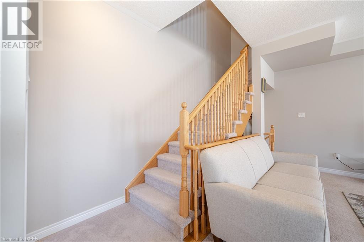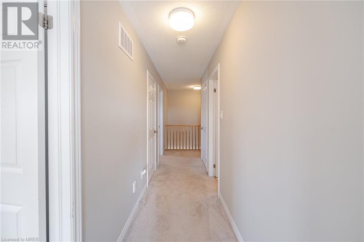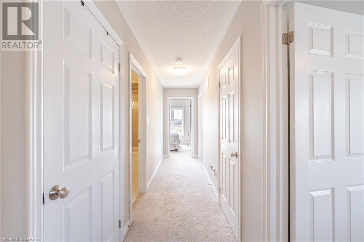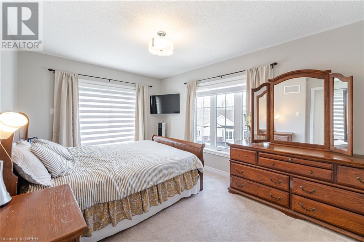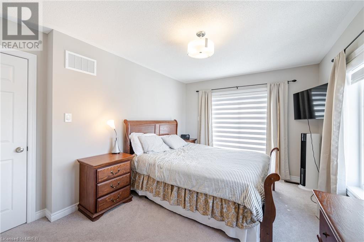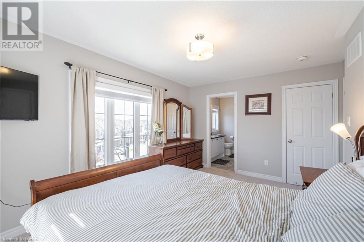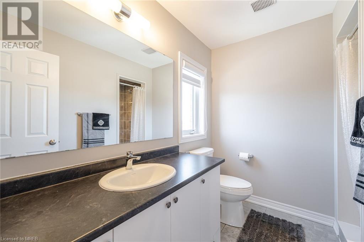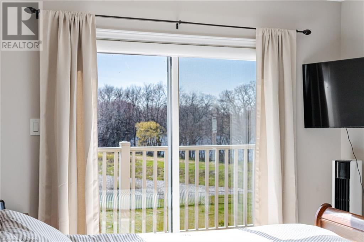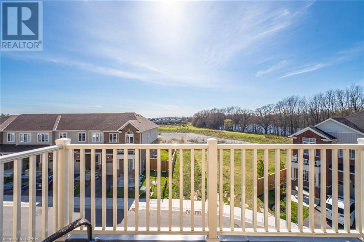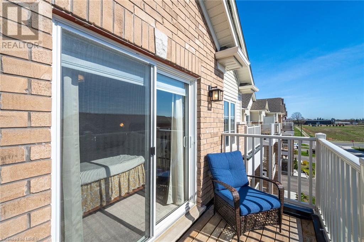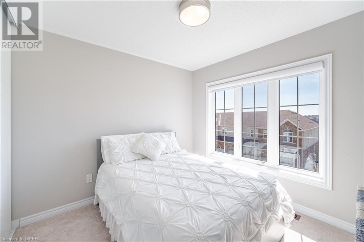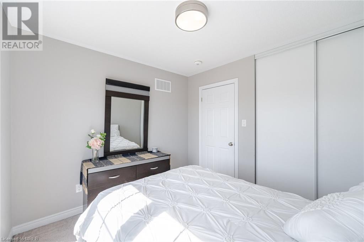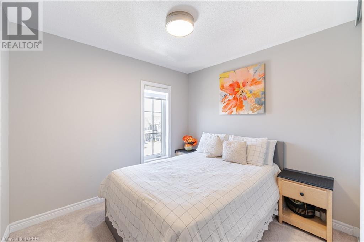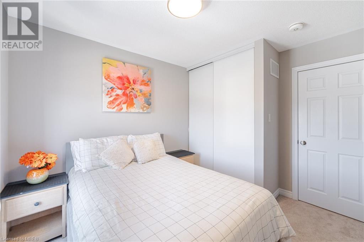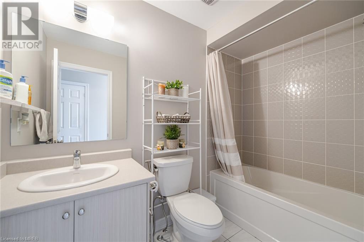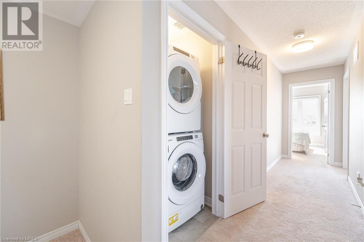3 Bedroom
3 Bathroom
1810
3 Level
Central Air Conditioning
Forced Air
$659,000
One of The Largest Townhouses You will Ever See! 2 Year New FREEHOLD 1810 Sqft End & Corner Unit 3 Bedroom 2.5 Bathroom Townhouse With 3 Parking Spots & With Lots of Windows Facing East onto Open Space with a Breathtaking Nature View! Located in the Beautiful Well-Known Town of Paris. Successful Similar Units Used as an AirBNB in the Same Neighborhood! Large Front Porch + Two Balconies Making No Shortage for any Outdoor Sitting & Enjoyment! Grand Double Door Front Entrance to a Huge Bonus Ground Floor Room, Perfect as a At Home Office, Guest Room, Kids Play Area, or Even as a 4th Bedroom! Garage is 1 and 1/2 Size with a Huge Storage Area in Front of Parking Location of the Car & Access Directly Into the Mudroom. Higher Ceilings, Sheer Shades Throughout the Entire Property! The 2nd Floor is Absolutely Stunning And Has a Huge Open Concept Living/Dining/Kitchen Area & a Guest 2-Piece Bathroom! The Kitchen Has an Abundance of Cabinets, a Centre Island, Double Sink Breakfast Bar, All Stainless Steel Appliances, and a Small Storage Area at the End for Your Brooms & Mops! All Bedrooms Are Very Spacious, Master Bedroom With a Walk-In Closet, Stand Up Shower, and its Own Private Balcony that Overlooks an Open Space & Greenery. 2nd & 3rd Bedrooms have Double Door Closets! Upstairs Laundry For Your Comfort & Convenience. Close To Schools, Plazas, Highways, Trails, Watts Pond (Great For Ice Skating & Canoeing), New McDonald's, Paramedical Offices, Full Gym, Canadian Tire, Dollarama, Tim Hortons, New Taco Bell Plaza w/ Burger Factory, Farah Foods, Wing'n It, Pharmasave, & More! You Really Don't Want to Miss Out on This One! Condo Corporation Maintains the Lawn. Very Close to Visitor Parking. Under Tarion Structural Warranty Until November 22, 2028! Very Low Property Taxes. Perfectly Centered Between Hwy 401 & 403. (id:50787)
Property Details
|
MLS® Number
|
40578965 |
|
Property Type
|
Single Family |
|
Amenities Near By
|
Park, Playground, Public Transit, Schools, Shopping |
|
Community Features
|
School Bus |
|
Equipment Type
|
Rental Water Softener, Water Heater |
|
Features
|
Paved Driveway |
|
Parking Space Total
|
3 |
|
Rental Equipment Type
|
Rental Water Softener, Water Heater |
|
Structure
|
Porch |
Building
|
Bathroom Total
|
3 |
|
Bedrooms Above Ground
|
3 |
|
Bedrooms Total
|
3 |
|
Appliances
|
Dishwasher, Dryer, Refrigerator, Stove, Water Softener, Washer, Hood Fan, Window Coverings |
|
Architectural Style
|
3 Level |
|
Basement Type
|
None |
|
Constructed Date
|
2021 |
|
Construction Style Attachment
|
Attached |
|
Cooling Type
|
Central Air Conditioning |
|
Exterior Finish
|
Brick, Vinyl Siding |
|
Foundation Type
|
Poured Concrete |
|
Half Bath Total
|
1 |
|
Heating Fuel
|
Natural Gas |
|
Heating Type
|
Forced Air |
|
Stories Total
|
3 |
|
Size Interior
|
1810 |
|
Type
|
Row / Townhouse |
|
Utility Water
|
Municipal Water |
Parking
|
Attached Garage
|
|
|
Visitor Parking
|
|
Land
|
Acreage
|
No |
|
Land Amenities
|
Park, Playground, Public Transit, Schools, Shopping |
|
Sewer
|
Municipal Sewage System |
|
Size Depth
|
55 Ft |
|
Size Frontage
|
29 Ft |
|
Size Total Text
|
Under 1/2 Acre |
|
Zoning Description
|
H-rm2-7 |
Rooms
| Level |
Type |
Length |
Width |
Dimensions |
|
Second Level |
Living Room |
|
|
20'8'' x 14'4'' |
|
Second Level |
Dining Room |
|
|
11'0'' x 13'6'' |
|
Second Level |
Kitchen |
|
|
9'8'' x 12'6'' |
|
Second Level |
2pc Bathroom |
|
|
Measurements not available |
|
Third Level |
3pc Bathroom |
|
|
Measurements not available |
|
Third Level |
Primary Bedroom |
|
|
10'4'' x 14'6'' |
|
Third Level |
Bedroom |
|
|
8'8'' x 9'6'' |
|
Third Level |
Bedroom |
|
|
10'0'' x 9'5'' |
|
Third Level |
Laundry Room |
|
|
5'3'' x 3'2'' |
|
Third Level |
Full Bathroom |
|
|
Measurements not available |
|
Main Level |
Foyer |
|
|
10'4'' x 5'3'' |
|
Main Level |
Family Room |
|
|
10'4'' x 17'0'' |
|
Main Level |
Mud Room |
|
|
4'4'' x 9'2'' |
|
Main Level |
Utility Room |
|
|
3'3'' x 9'2'' |
https://www.realtor.ca/real-estate/26812670/113-hartley-avenue-unit-71-paris

