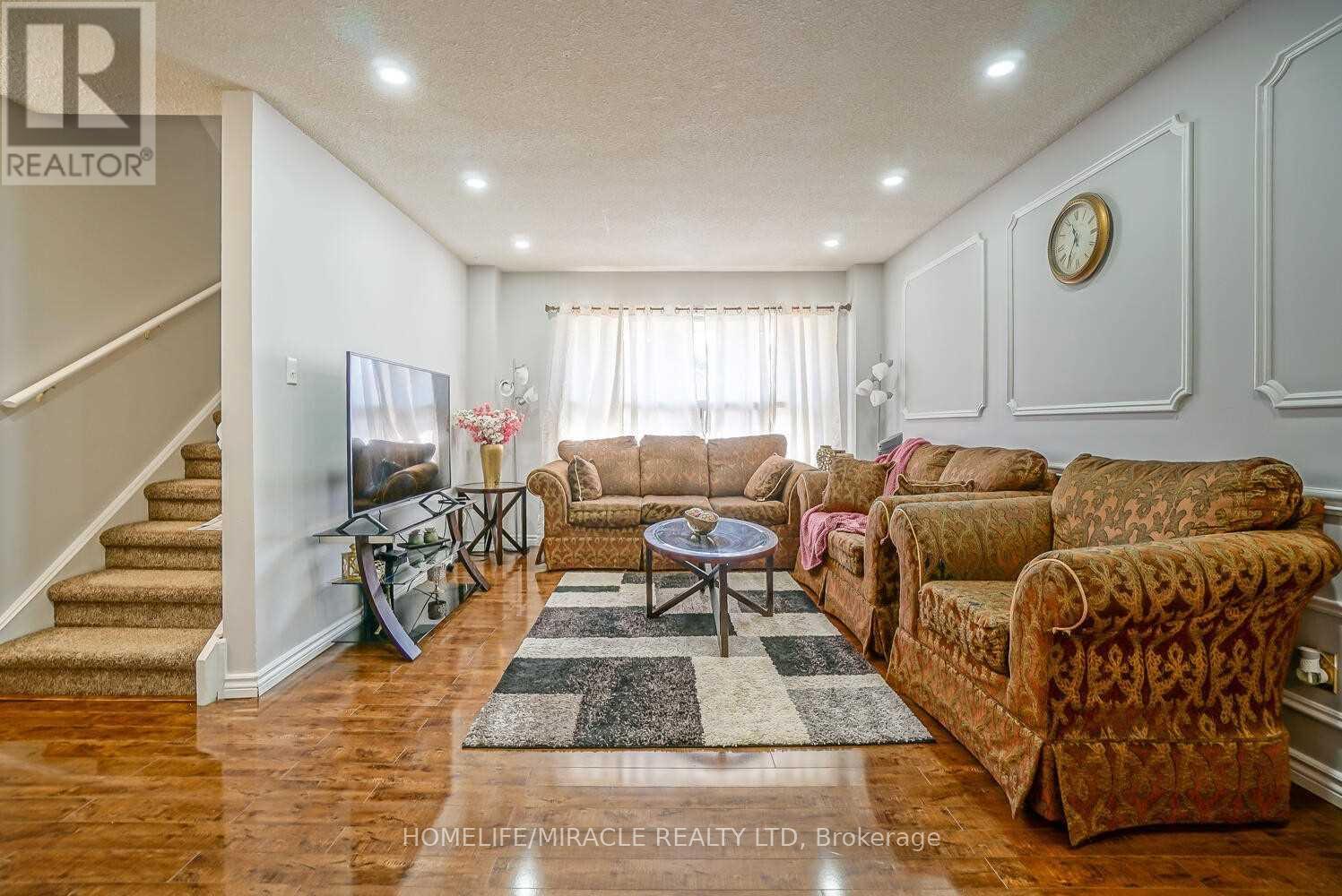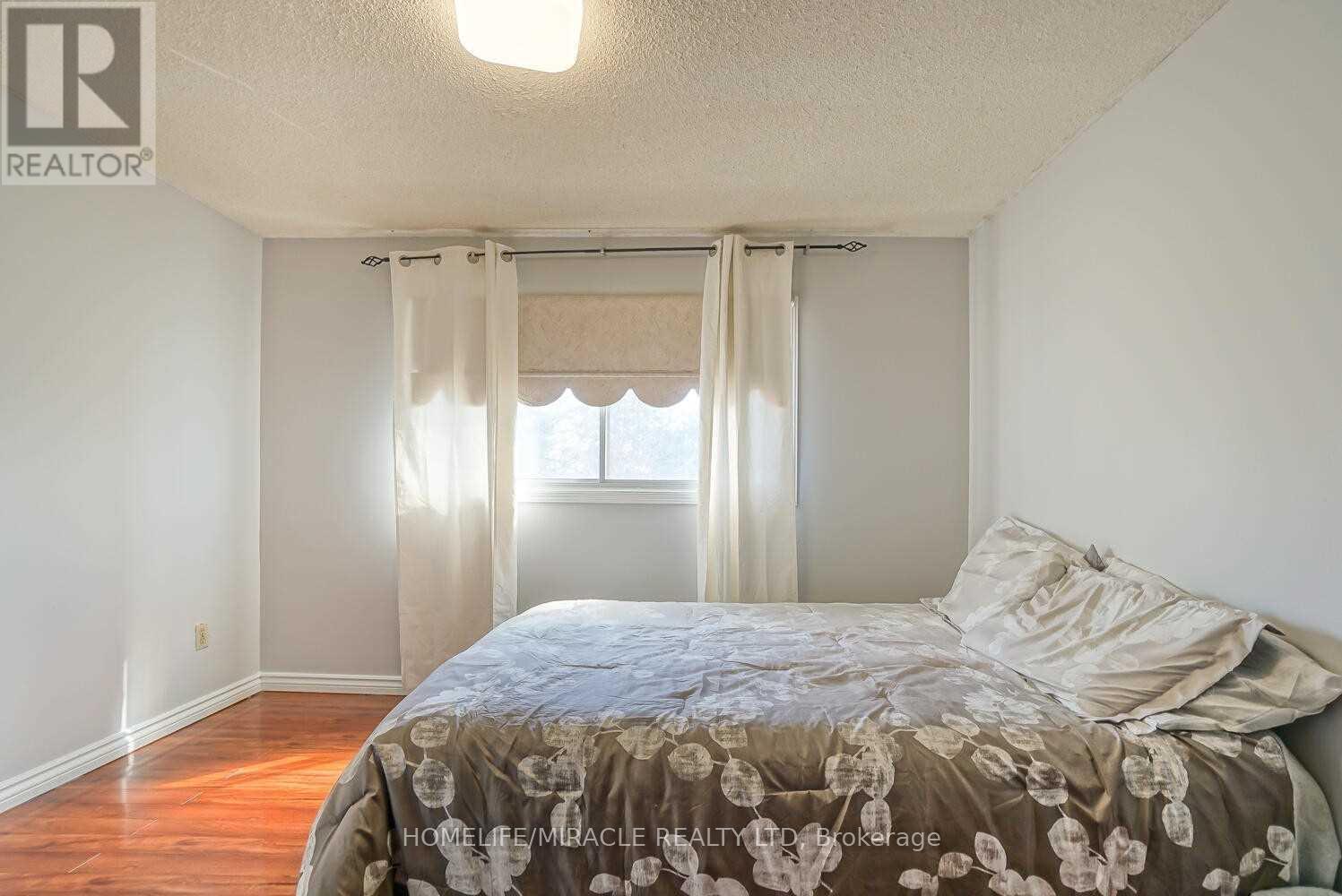3 Bedroom
2 Bathroom
Central Air Conditioning
Forced Air
$749,900Maintenance,
$608.90 Monthly
This Beautiful Townhome Is Move In Ready And Situated In Desirable Neighborhood. Perfect for first-time buyers, young professionals, families, and savvy investors. Spacious Layout,. Big Sun Filled Windows Throughout, Family Size Eat-In Kitchen 2 Level Boasts 3 Good Size Bedrooms. Nicely Professionally done Bathroom With Soaker Tub & Granite Counters. The finished basement offers a cozy rec room perfect for family entertainment with a walkout to a beautiful backyard for additional living space. Nestled in a serene, family-friendly neighborhood, you'll enjoy easy access to highways, public transit, walking trails, and local amenities. Located just 20 minutes from Pearson Airport and a short distance from the GO Train and Brampton Zoom Connect. **** EXTRAS **** Fridge, Stove, Dishwasher, Washer & Dryer (id:50787)
Property Details
|
MLS® Number
|
W8444576 |
|
Property Type
|
Single Family |
|
Community Name
|
Central Park |
|
Community Features
|
Pet Restrictions |
|
Parking Space Total
|
2 |
Building
|
Bathroom Total
|
2 |
|
Bedrooms Above Ground
|
3 |
|
Bedrooms Total
|
3 |
|
Basement Development
|
Finished |
|
Basement Type
|
N/a (finished) |
|
Cooling Type
|
Central Air Conditioning |
|
Exterior Finish
|
Brick, Vinyl Siding |
|
Heating Fuel
|
Natural Gas |
|
Heating Type
|
Forced Air |
|
Stories Total
|
3 |
|
Type
|
Row / Townhouse |
Parking
Land
Rooms
| Level |
Type |
Length |
Width |
Dimensions |
|
Second Level |
Primary Bedroom |
3.6 m |
4 m |
3.6 m x 4 m |
|
Second Level |
Bedroom 2 |
4.1 m |
2.4 m |
4.1 m x 2.4 m |
|
Second Level |
Bedroom 3 |
3.1 m |
3 m |
3.1 m x 3 m |
|
Basement |
Recreational, Games Room |
4.7 m |
2.8 m |
4.7 m x 2.8 m |
|
Main Level |
Family Room |
5 m |
3.52 m |
5 m x 3.52 m |
|
Main Level |
Dining Room |
3.71 m |
3 m |
3.71 m x 3 m |
|
Main Level |
Kitchen |
4.03 m |
2.28 m |
4.03 m x 2.28 m |
https://www.realtor.ca/real-estate/27047180/113-ashton-crescent-brampton-central-park













