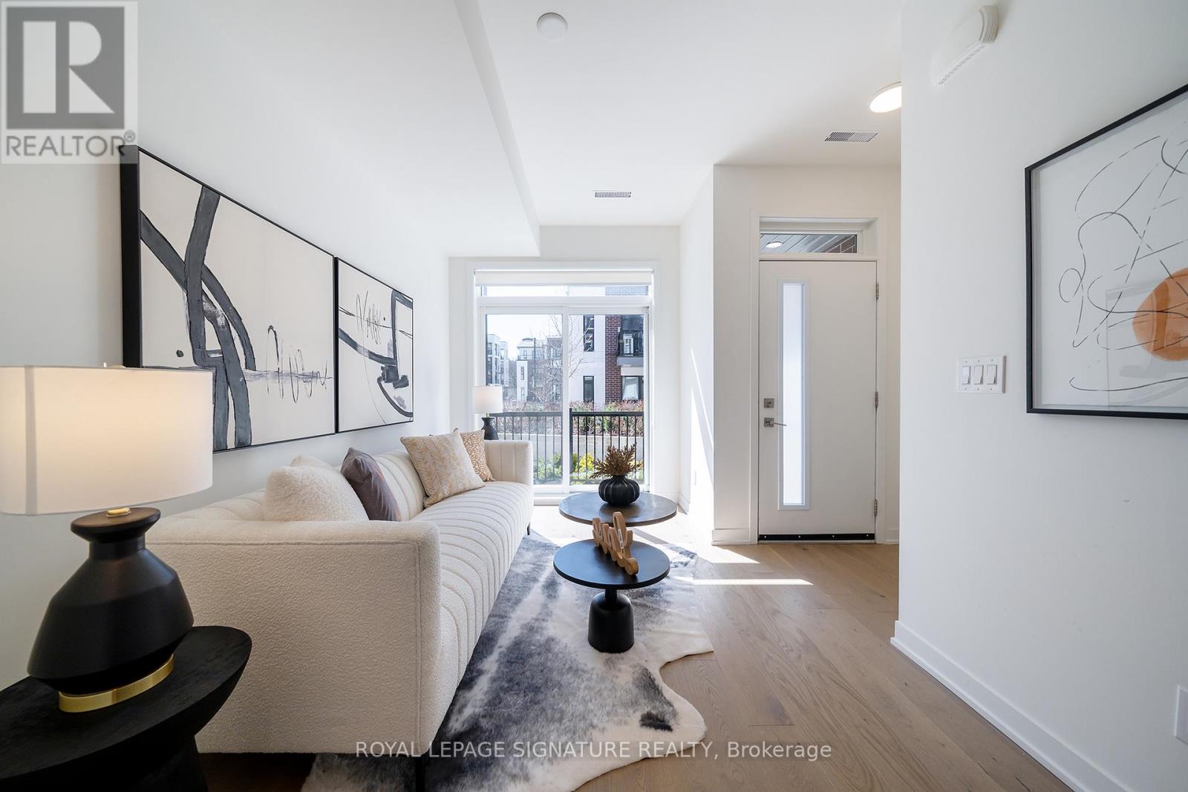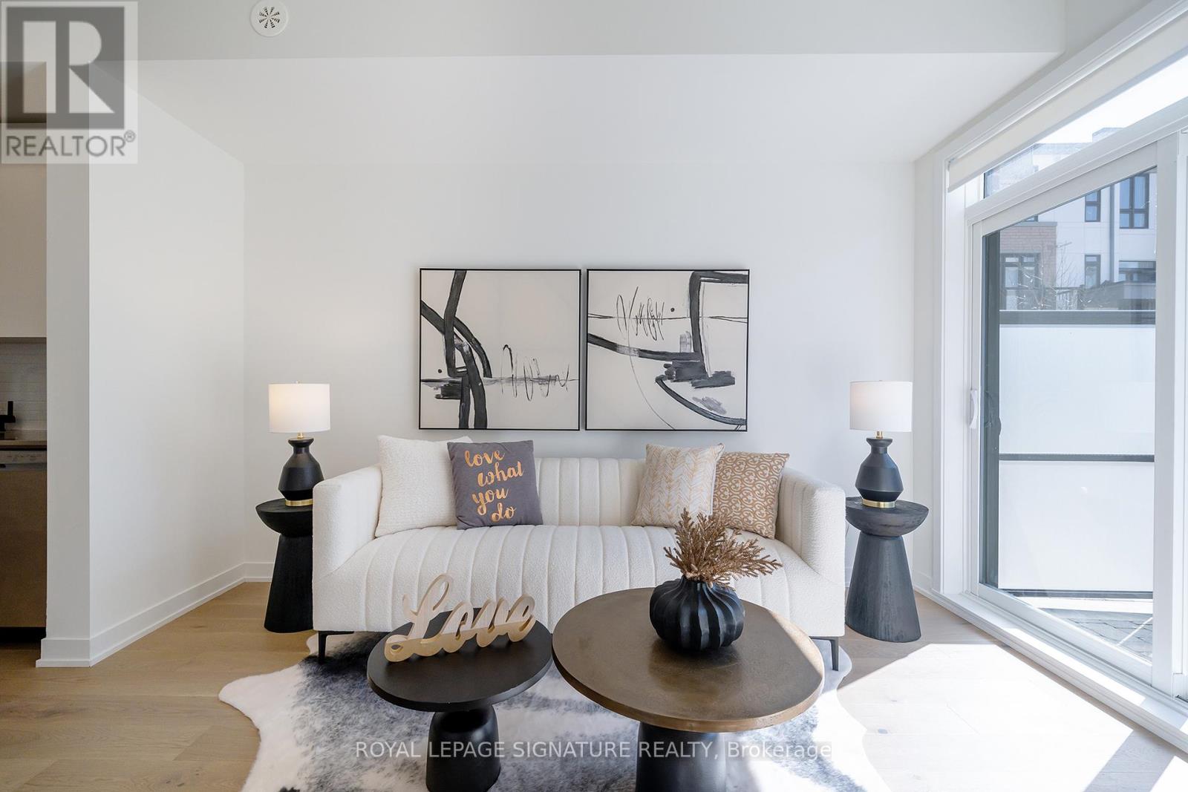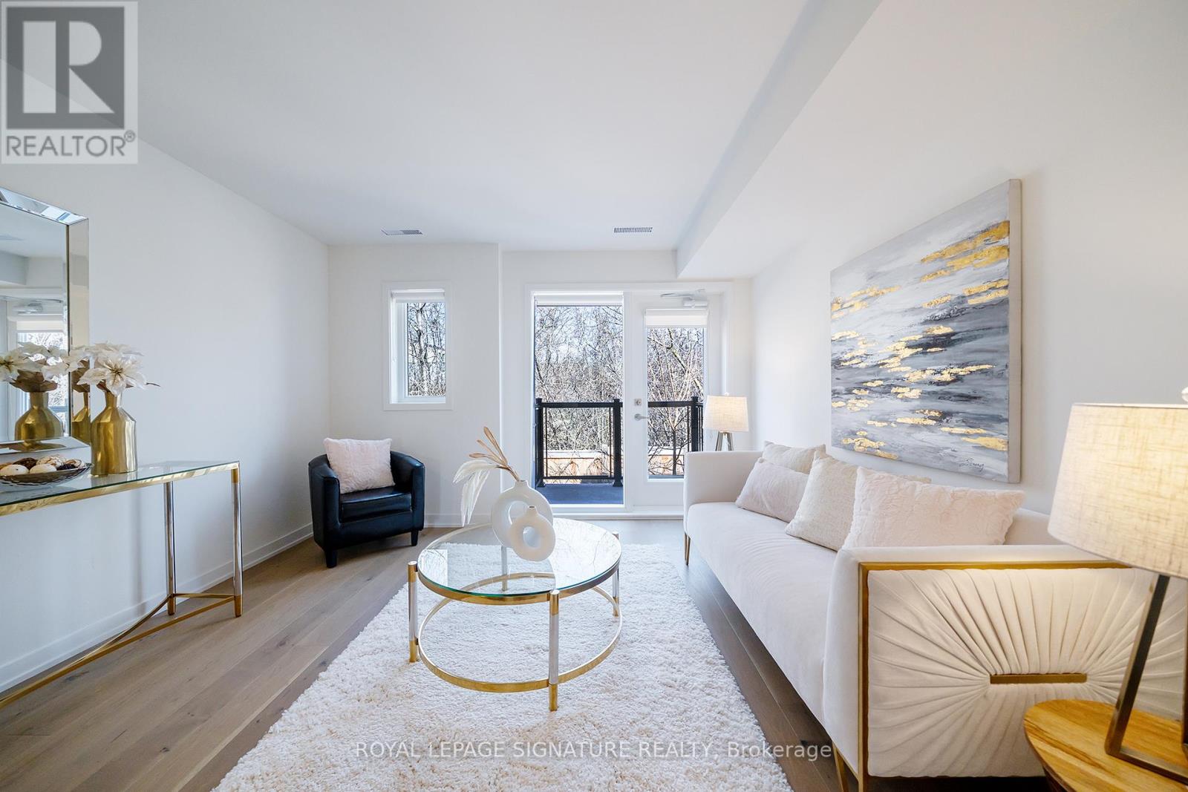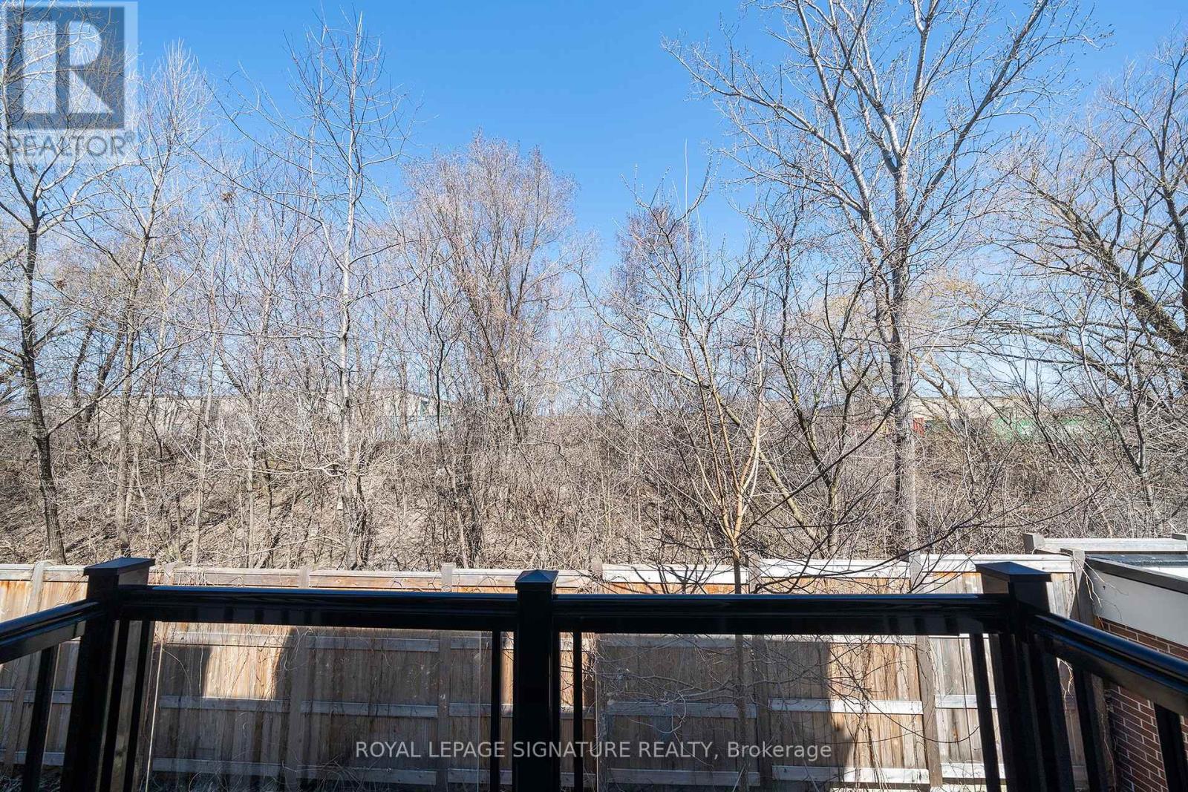289-597-1980
infolivingplus@gmail.com
113 - 110 Canon Jackson Drive Toronto (Brookhaven-Amesbury), Ontario M6M 0C1
3 Bedroom
4 Bathroom
1600 - 1799 sqft
Central Air Conditioning
Forced Air
$1,080,000Maintenance, Water, Common Area Maintenance, Insurance, Parking
$559.65 Monthly
Maintenance, Water, Common Area Maintenance, Insurance, Parking
$559.65 MonthlyDiscover the perfect blend of modern living and urban convenience in this spacious 3 bedroom townhome. Thoughtfully designed by Daniels at Keelesdale, this stylish residence offers a functional layout across the bright levels, ideal for families or professionals. Enjoy sleek finishes, a modern kitchen with stainless steel appliances, and open-concept living with walkout access to your private patio. Located just a short walk to the upcoming Eglinton LRT, parks, trails, and everyday essentials. Residents also have access to top-tier amenities including a full fitness center, co-working space, party room, BBQ area, pet wash station, and community garden plots. (id:50787)
Property Details
| MLS® Number | W12085630 |
| Property Type | Single Family |
| Community Name | Brookhaven-Amesbury |
| Amenities Near By | Hospital, Park, Public Transit |
| Community Features | Pet Restrictions |
| Features | In Suite Laundry |
| Parking Space Total | 1 |
Building
| Bathroom Total | 4 |
| Bedrooms Above Ground | 3 |
| Bedrooms Total | 3 |
| Age | New Building |
| Amenities | Exercise Centre, Party Room, Recreation Centre, Visitor Parking |
| Appliances | Dishwasher, Dryer, Stove, Washer, Refrigerator |
| Cooling Type | Central Air Conditioning |
| Exterior Finish | Brick |
| Flooring Type | Laminate |
| Half Bath Total | 1 |
| Heating Fuel | Natural Gas |
| Heating Type | Forced Air |
| Stories Total | 3 |
| Size Interior | 1600 - 1799 Sqft |
| Type | Row / Townhouse |
Parking
| Underground | |
| Garage |
Land
| Acreage | No |
| Land Amenities | Hospital, Park, Public Transit |
Rooms
| Level | Type | Length | Width | Dimensions |
|---|---|---|---|---|
| Second Level | Family Room | 3.75 m | 4.15 m | 3.75 m x 4.15 m |
| Second Level | Bedroom 3 | 3.75 m | 3 m | 3.75 m x 3 m |
| Third Level | Bedroom 2 | 3.75 m | 3 m | 3.75 m x 3 m |
| Third Level | Primary Bedroom | 3.75 m | 3 m | 3.75 m x 3 m |
| Ground Level | Kitchen | 2.47 m | 3.72 m | 2.47 m x 3.72 m |
| Ground Level | Dining Room | 2.26 m | 3.93 m | 2.26 m x 3.93 m |
| Ground Level | Living Room | 3.75 m | 4.57 m | 3.75 m x 4.57 m |












































