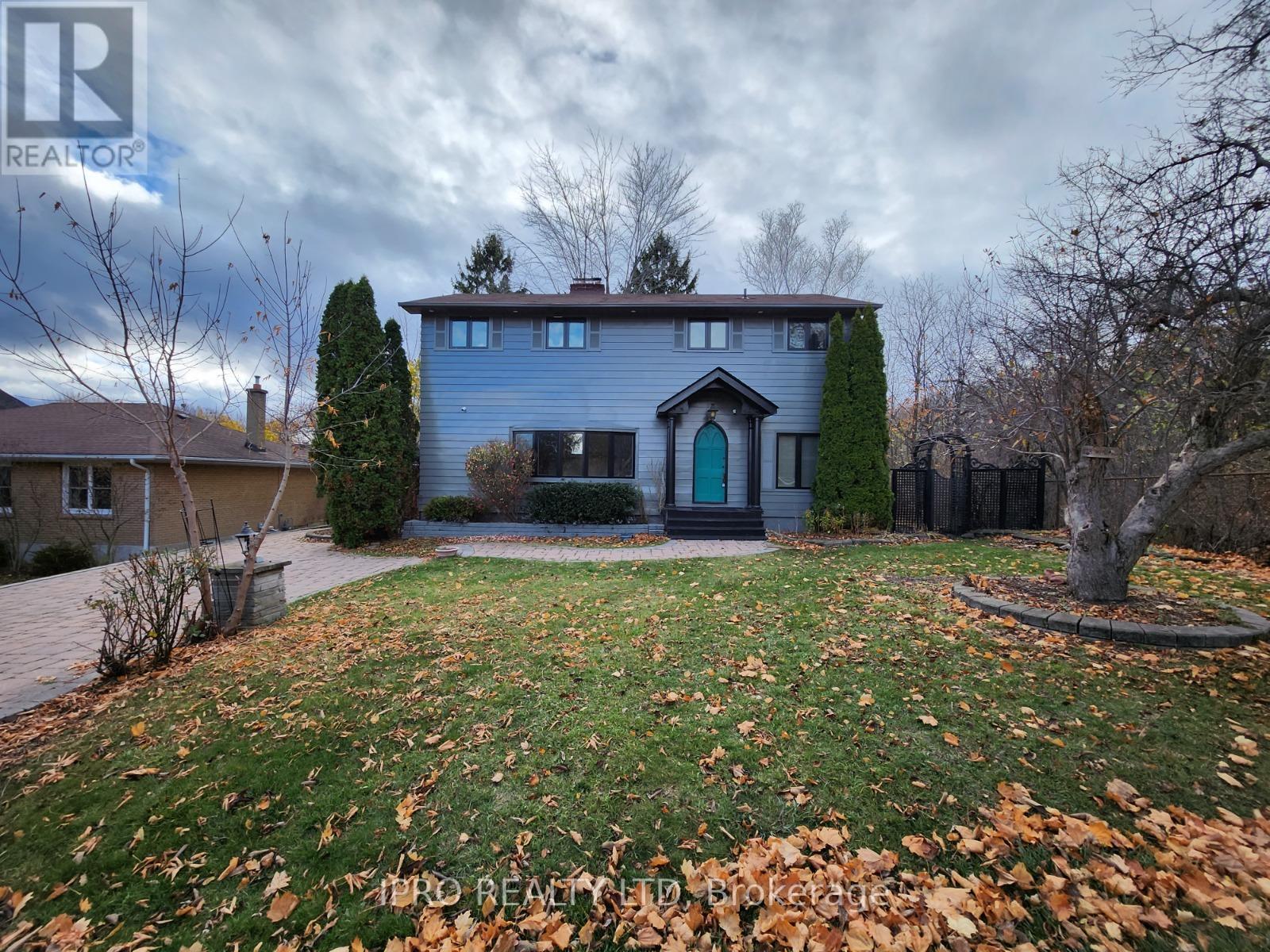6 Bedroom
4 Bathroom
Fireplace
Central Air Conditioning
Forced Air
$1,799,990
Location*Location*Location**LOT 66 X 187**PREMIUM CORNER LOT* RAVINE ON ONE SIDE**Attn Investors/Developers, Do not Miss the opportunity to own this Beautiful Premium Lot in College Park, Oakville. This 2 Storey Detached House Features - 4 Bedroom + 3 Full Bathrooms on the Upper Level, 2 Bedrooms + 1 Full Washroom in the Finished Walk Out Basement With Separate Entrance, Pot Lights, Lots Of Natural Light. A/C and Furnace Dec 2022. Ideal For A Big Family. Move In Ready. Rent The Walkout Basement Or Rent The Whole House As Is Or Build A Custom Home On This Beautiful Lot. Lots Of Possibilities and Great Rental Income. Currently Tenanted. Located In Family Friendly Neighborhood. Conveniently Located - Close To All Amenities, Sheridan College, Minutes To - Hwy 403/QEW, Tons Of Restaurants (Different Cuisines) - Coffee Shops - Oakville Go Station - Gas Station - Oakville Place (Mall). Pictures from Last listing. **** EXTRAS **** Walking To Oakville Place Mall Public Transit, Minutes To Hwy 403, Sheridan College, Tons Of Restaurants (Different Cuisines), Coffee Shops , Oakville Go Station, Gas Station, Walmart Etc. (id:50787)
Property Details
|
MLS® Number
|
W8330506 |
|
Property Type
|
Single Family |
|
Community Name
|
College Park |
|
Features
|
Sump Pump |
|
Parking Space Total
|
6 |
Building
|
Bathroom Total
|
4 |
|
Bedrooms Above Ground
|
4 |
|
Bedrooms Below Ground
|
2 |
|
Bedrooms Total
|
6 |
|
Appliances
|
Dryer, Refrigerator, Stove, Two Washers, Washer, Window Coverings |
|
Basement Development
|
Finished |
|
Basement Features
|
Separate Entrance, Walk Out |
|
Basement Type
|
N/a (finished) |
|
Construction Style Attachment
|
Detached |
|
Cooling Type
|
Central Air Conditioning |
|
Exterior Finish
|
Aluminum Siding |
|
Fireplace Present
|
Yes |
|
Fireplace Total
|
1 |
|
Foundation Type
|
Poured Concrete |
|
Heating Fuel
|
Natural Gas |
|
Heating Type
|
Forced Air |
|
Stories Total
|
2 |
|
Type
|
House |
|
Utility Water
|
Municipal Water |
Land
|
Acreage
|
No |
|
Sewer
|
Sanitary Sewer |
|
Size Irregular
|
66 X 187 Ft |
|
Size Total Text
|
66 X 187 Ft |
Rooms
| Level |
Type |
Length |
Width |
Dimensions |
|
Second Level |
Bedroom 2 |
|
|
Measurements not available |
|
Second Level |
Bedroom 3 |
|
|
Measurements not available |
|
Second Level |
Bedroom 4 |
|
|
Measurements not available |
|
Lower Level |
Bedroom 2 |
|
|
Measurements not available |
|
Lower Level |
Living Room |
|
|
Measurements not available |
|
Lower Level |
Bedroom |
|
|
Measurements not available |
|
Main Level |
Living Room |
|
|
Measurements not available |
|
Main Level |
Dining Room |
|
|
Measurements not available |
|
Main Level |
Kitchen |
|
|
Measurements not available |
|
Main Level |
Eating Area |
|
|
Measurements not available |
|
Main Level |
Bedroom |
|
|
Measurements not available |
Utilities
|
Cable
|
Available |
|
Sewer
|
Available |
https://www.realtor.ca/real-estate/26882807/1128-kent-avenue-oakville-college-park

































