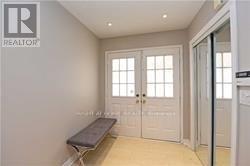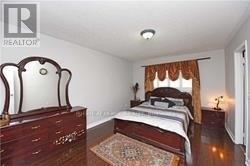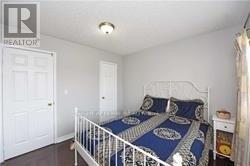4 Bedroom
3 Bathroom
Fireplace
Central Air Conditioning
Forced Air
$3,950 Monthly
Beautiful Detached 4 Bedrooms + 3Washrooms, Spacious Living, Dining, Family room. Prime Location & High Demand Area Of Heartland Town Center in East Credit, Walk To Shopping, Heart Of Mississauga. Upgraded Kitchen and washrooms. Granite Counters, S/S Appliances, Gas Stove, Hardwood And Ceramics On Main and second Floors. Pot Lights All Over. Spacious Backyard with walkout deck. Walking Distance To All Amenities. Steps To Transit, Golf Course, Costco, Top Rated Schools, Parks, Shopping, Dining And Much More!. Close To Hwy 401/403/407/410. (Basement With Separate Entrance- Not Included). Laundry is in common area in the basement & shared with basement tenants. Tenants pay 70% utilities. **** EXTRAS **** S/S Fridge, S/S Gas Stove, Washer, Dryer, S/S Dishwasher, Granite Counters, Pot Lights, Garage Door Opener (id:50787)
Property Details
|
MLS® Number
|
W9007618 |
|
Property Type
|
Single Family |
|
Community Name
|
East Credit |
|
Amenities Near By
|
Public Transit, Schools |
|
Community Features
|
School Bus |
|
Parking Space Total
|
4 |
Building
|
Bathroom Total
|
3 |
|
Bedrooms Above Ground
|
4 |
|
Bedrooms Total
|
4 |
|
Appliances
|
Water Heater, Garage Door Opener Remote(s), Dishwasher, Dryer, Garage Door Opener, Refrigerator, Stove, Washer, Window Coverings |
|
Basement Features
|
Separate Entrance |
|
Basement Type
|
N/a |
|
Construction Style Attachment
|
Detached |
|
Cooling Type
|
Central Air Conditioning |
|
Exterior Finish
|
Brick |
|
Fireplace Present
|
Yes |
|
Foundation Type
|
Poured Concrete |
|
Heating Fuel
|
Natural Gas |
|
Heating Type
|
Forced Air |
|
Stories Total
|
2 |
|
Type
|
House |
|
Utility Water
|
Municipal Water |
Parking
Land
|
Acreage
|
No |
|
Land Amenities
|
Public Transit, Schools |
|
Sewer
|
Sanitary Sewer |
Rooms
| Level |
Type |
Length |
Width |
Dimensions |
|
Second Level |
Primary Bedroom |
6.45 m |
3.4 m |
6.45 m x 3.4 m |
|
Second Level |
Bedroom 2 |
3.14 m |
2.79 m |
3.14 m x 2.79 m |
|
Second Level |
Bedroom 3 |
4.14 m |
3.3 m |
4.14 m x 3.3 m |
|
Second Level |
Bedroom 4 |
3.3 m |
3.14 m |
3.3 m x 3.14 m |
|
Main Level |
Living Room |
6.07 m |
3.4 m |
6.07 m x 3.4 m |
|
Main Level |
Dining Room |
6.07 m |
3.4 m |
6.07 m x 3.4 m |
|
Main Level |
Kitchen |
4.69 m |
4.52 m |
4.69 m x 4.52 m |
|
Main Level |
Eating Area |
4.69 m |
3.04 m |
4.69 m x 3.04 m |
|
Main Level |
Family Room |
5.28 m |
4.47 m |
5.28 m x 4.47 m |
Utilities
https://www.realtor.ca/real-estate/27116065/1126-galesway-boulevard-mississauga-east-credit






















