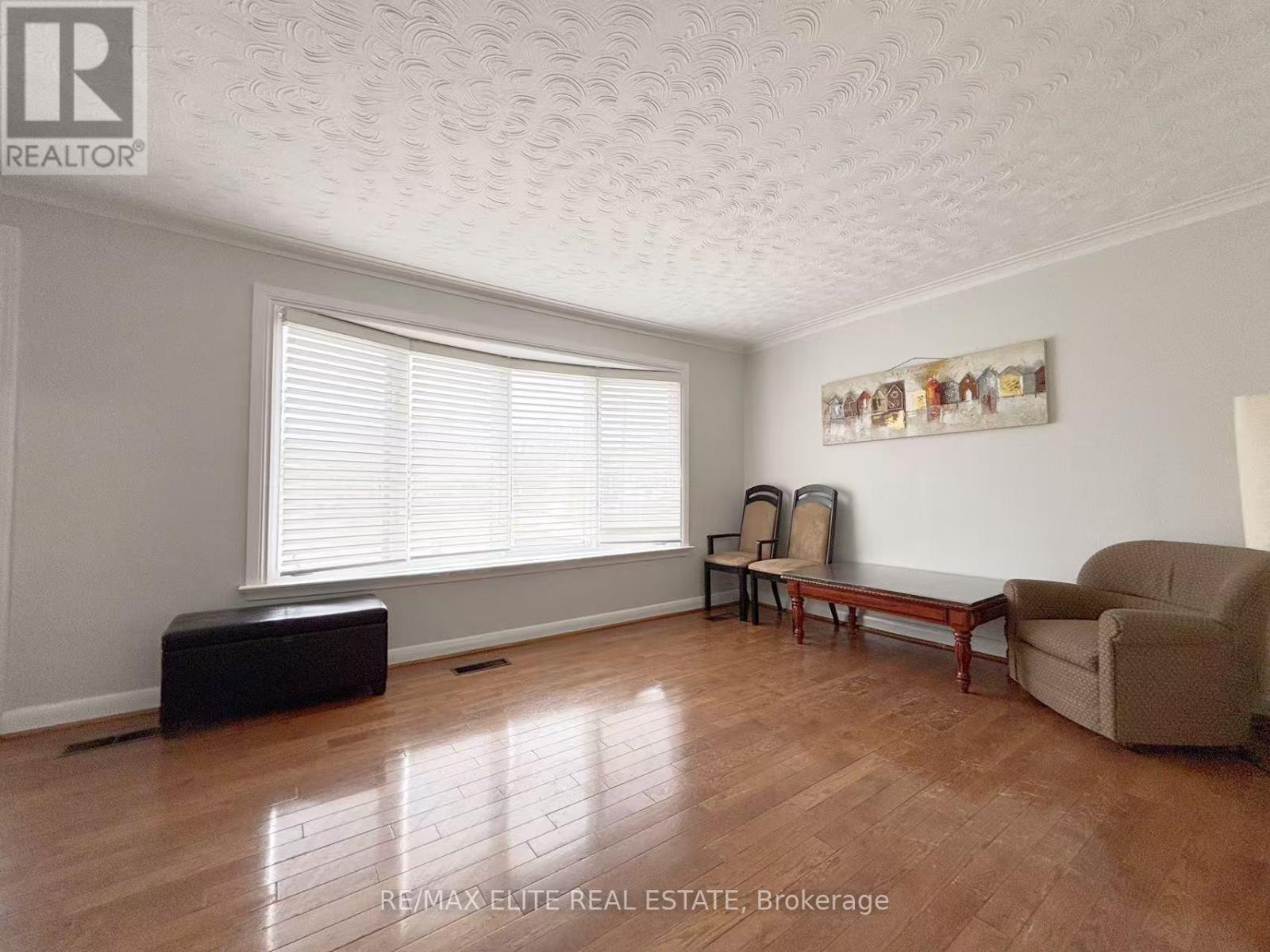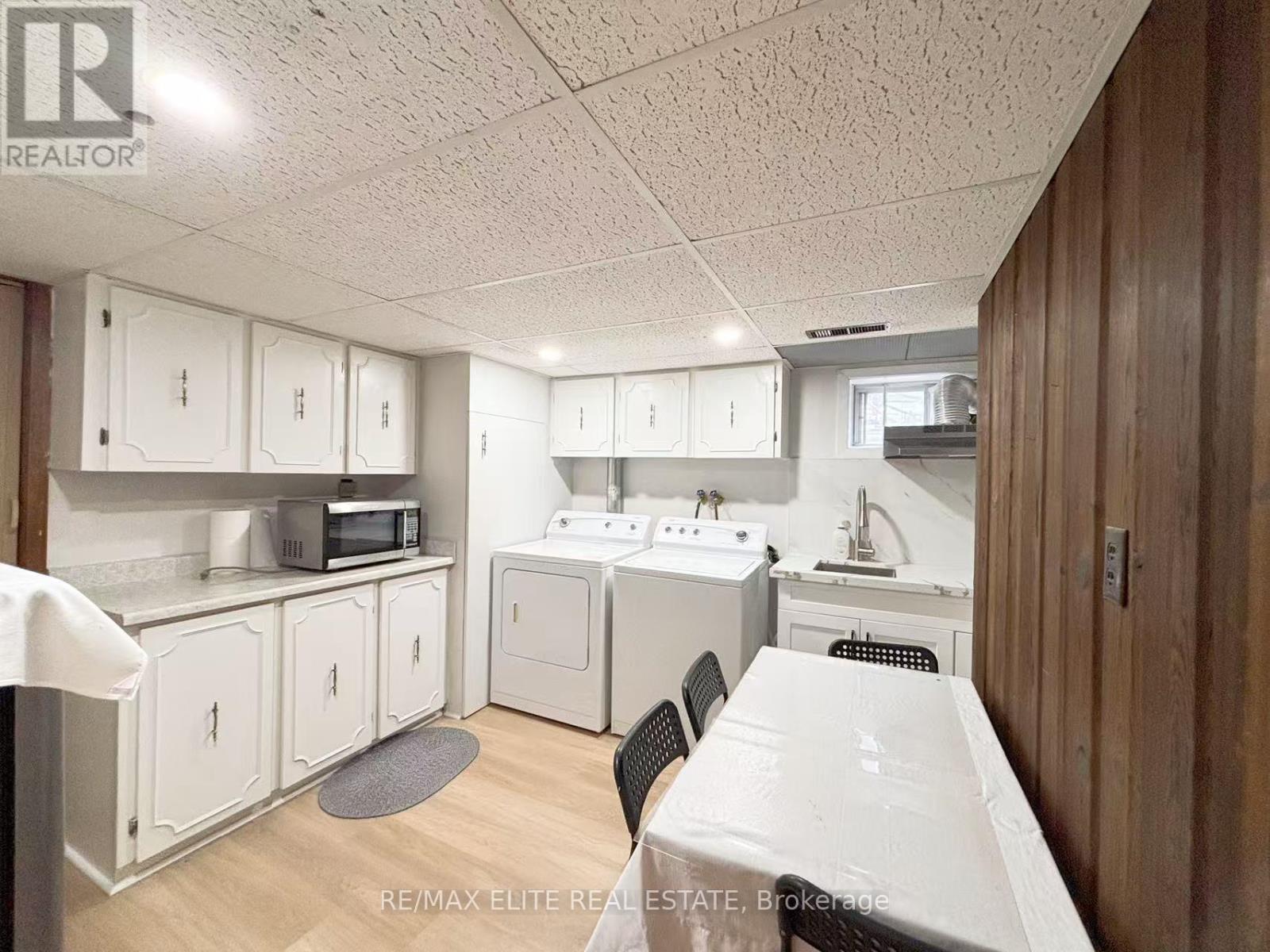289-597-1980
infolivingplus@gmail.com
112 Talmage Avenue Richmond Hill (Crosby), Ontario L4C 3J8
4 Bedroom
2 Bathroom
700 - 1100 sqft
Bungalow
Fireplace
Central Air Conditioning
Forced Air
$899,000
In One Of The Most Quiet Streets In Crosby Richmond Hill! Large Lot 54 X 120 Feet With Private Driveway And Detached Garage. Separate Side Entrance To Basement With Huge Sun Filled Above Grade Windows.Top Ranking School Area. Bayview Secondary Ib Program. Investment Or Build Your Dream Home! Detached Garage. Front Porch, Rear Deck, W/B Fireplace, Fenced B-Yard, Fresh Paint-Custom Blinds, Hardwood Floor, Bay Window, Fridge, Stove, Dishwasher, Washer Dryer, All Lighting Fixtures. Driveway Can Park 6 Cars. (id:50787)
Property Details
| MLS® Number | N12093537 |
| Property Type | Single Family |
| Community Name | Crosby |
| Parking Space Total | 6 |
Building
| Bathroom Total | 2 |
| Bedrooms Above Ground | 3 |
| Bedrooms Below Ground | 1 |
| Bedrooms Total | 4 |
| Appliances | Dishwasher, Dryer, Stove, Washer, Refrigerator |
| Architectural Style | Bungalow |
| Basement Development | Finished |
| Basement Features | Separate Entrance |
| Basement Type | N/a (finished) |
| Construction Style Attachment | Detached |
| Cooling Type | Central Air Conditioning |
| Exterior Finish | Brick |
| Fireplace Present | Yes |
| Flooring Type | Hardwood, Tile, Carpeted, Concrete |
| Foundation Type | Block |
| Heating Fuel | Natural Gas |
| Heating Type | Forced Air |
| Stories Total | 1 |
| Size Interior | 700 - 1100 Sqft |
| Type | House |
| Utility Water | Municipal Water |
Parking
| Detached Garage | |
| Garage |
Land
| Acreage | No |
| Sewer | Sanitary Sewer |
| Size Depth | 119 Ft ,2 In |
| Size Frontage | 53 Ft ,1 In |
| Size Irregular | 53.1 X 119.2 Ft |
| Size Total Text | 53.1 X 119.2 Ft |
Rooms
| Level | Type | Length | Width | Dimensions |
|---|---|---|---|---|
| Basement | Family Room | 8.05 m | 4.59 m | 8.05 m x 4.59 m |
| Basement | Laundry Room | 3.41 m | 3.1 m | 3.41 m x 3.1 m |
| Basement | Foyer | 4.01 m | 3.55 m | 4.01 m x 3.55 m |
| Main Level | Living Room | 5.08 m | 3.46 m | 5.08 m x 3.46 m |
| Main Level | Dining Room | 5.08 m | 3.46 m | 5.08 m x 3.46 m |
| Main Level | Kitchen | 5.21 m | 2.36 m | 5.21 m x 2.36 m |
| Main Level | Primary Bedroom | 4.65 m | 3.1 m | 4.65 m x 3.1 m |
| Main Level | Bedroom 2 | 3.6 m | 2.82 m | 3.6 m x 2.82 m |
| Main Level | Bedroom 3 | 3.58 m | 2.55 m | 3.58 m x 2.55 m |
https://www.realtor.ca/real-estate/28192296/112-talmage-avenue-richmond-hill-crosby-crosby
















