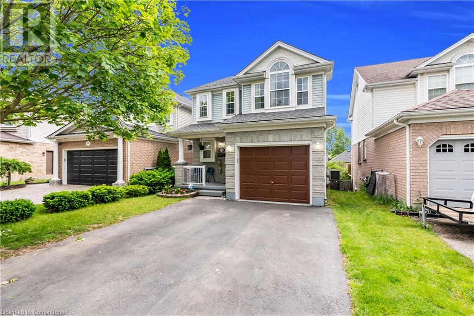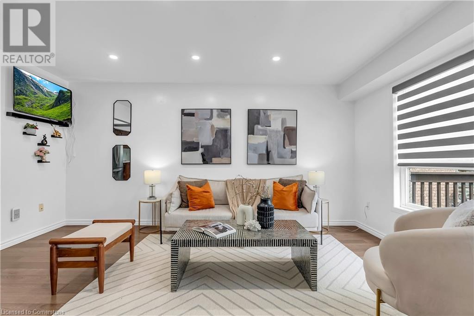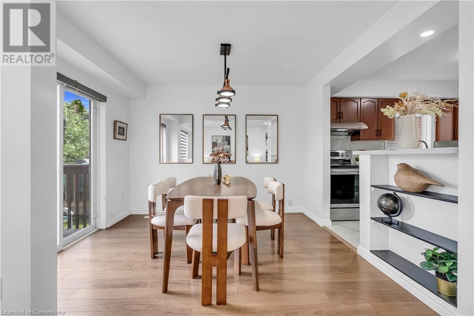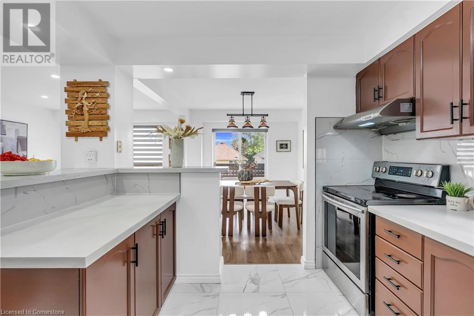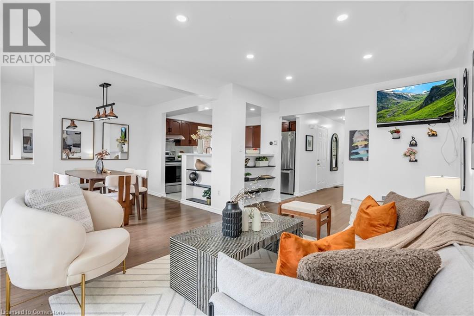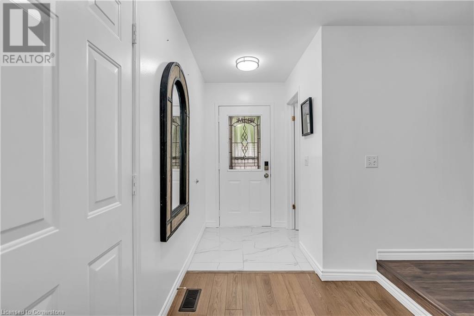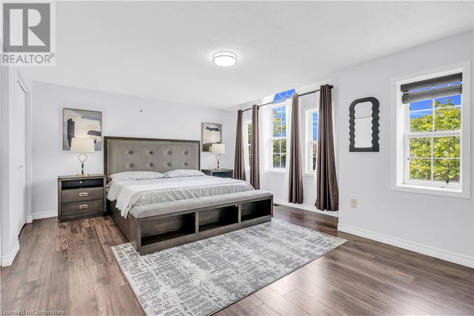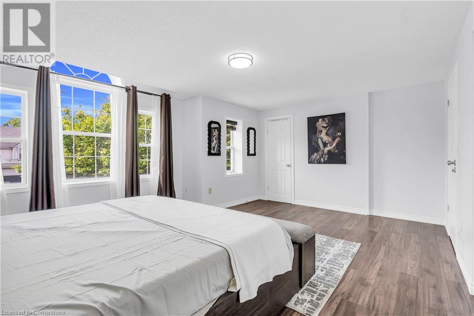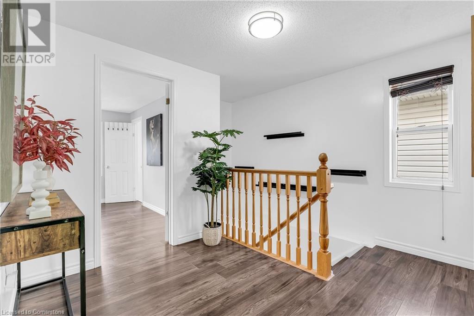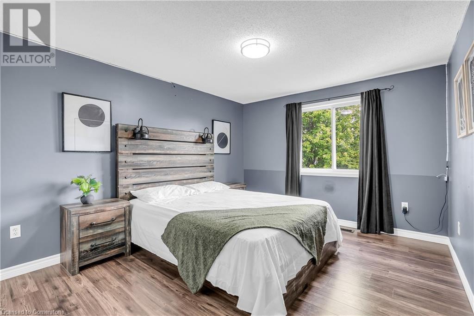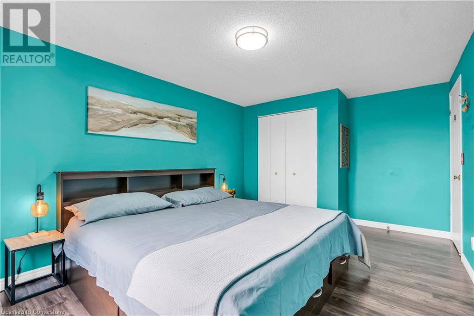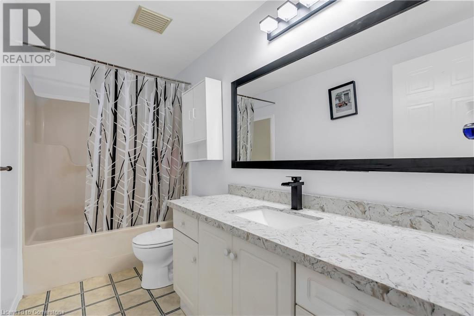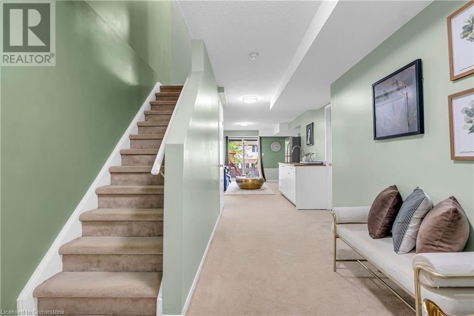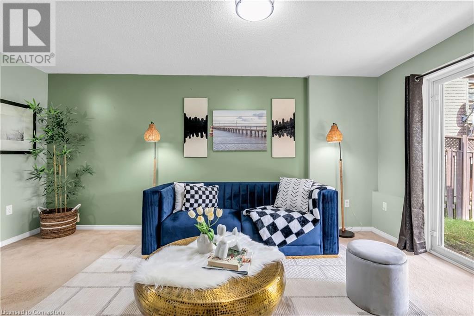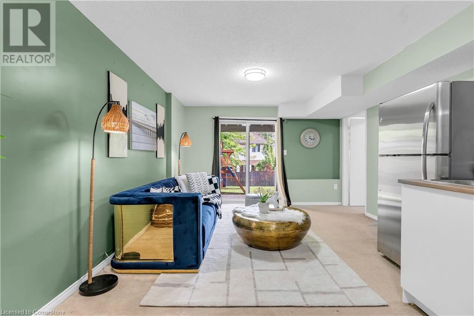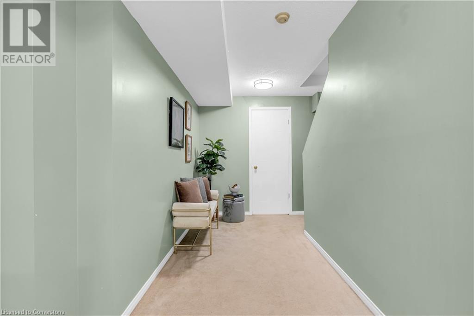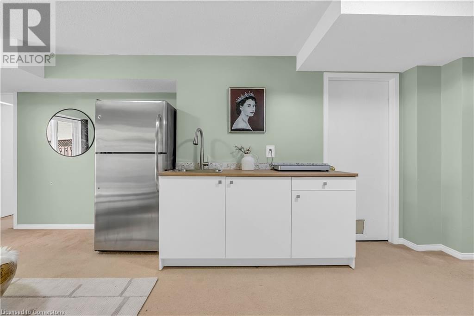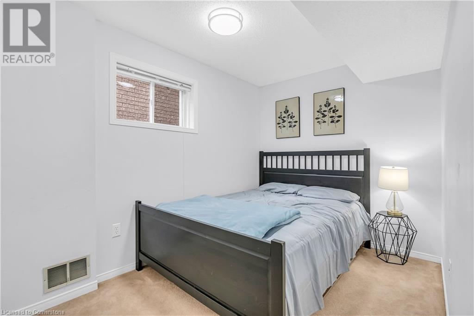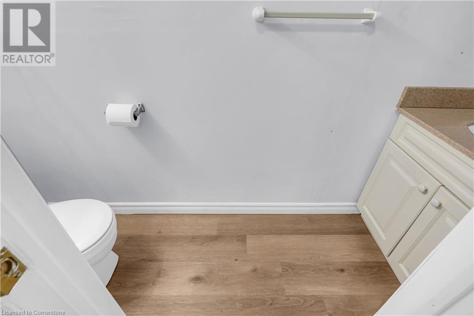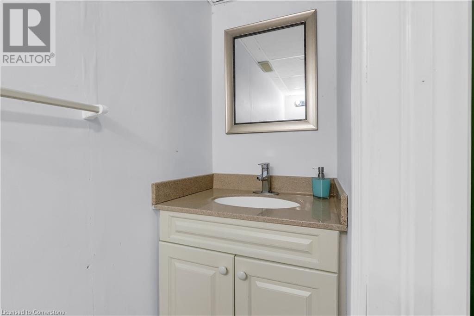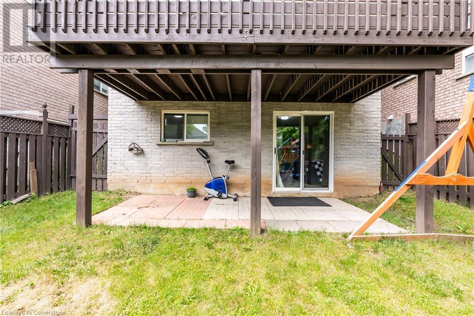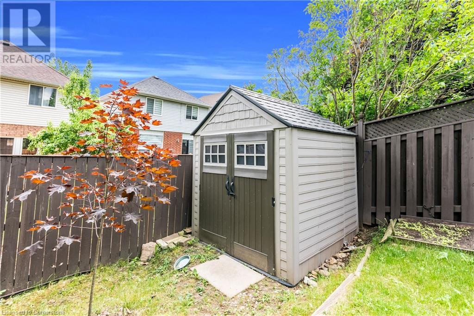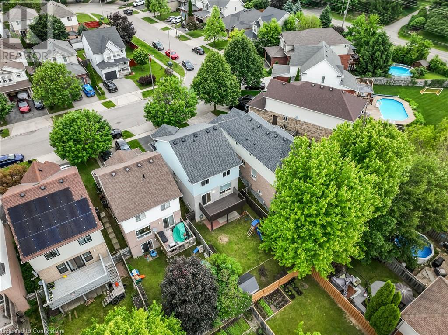112 Karalee Crescent Cambridge, Ontario N3C 4H3
$749,990
Fully Detached Home with Walkout Finished Basement. This move-in ready home features approx. 2170 Sqft of living space offering 3 Bed and 3 Baths on the main floor with One Bedroom Finished Walkout Basement with kitchen and Separate Entrance. Located on very Quiet Street and minutes from Hwy 401 exit Townline Road. Driveway was paved in 2023.The bright main level offers a modern, open-concept layout with tons of natural light throughout with large windows. Kitchen comes with S/S Appliances , upgraded Quartz Countertops, New Tiles and Backsplash all done recently in 2024.Main floor gives you access to Large 9 X 18 FT Wooden Deck painted in 2024.An upgraded convenient powder room rounds out the main floor.The Second Floor offers a great Layout with 3 Bed and 2 Full Bathrooms. The Primary Bedroom comes with a lot of windows bringing tons of lights , Two Closets and a 3pc ensuite connected washroom. Other two bedrooms are generously sized and share a spacious another full bathroom. Walkout Basement comes fully finished with a separate entrance, One Large Bedroom with two huge windows, Kitchen, Living/Dining Area and a bathroom. (id:50787)
Open House
This property has open houses!
2:00 pm
Ends at:4:00 pm
2:00 pm
Ends at:4:00 pm
Property Details
| MLS® Number | 40740055 |
| Property Type | Single Family |
| Amenities Near By | Park, Place Of Worship, Public Transit, Schools |
| Community Features | School Bus |
| Equipment Type | Rental Water Softener, Water Heater |
| Features | Automatic Garage Door Opener |
| Parking Space Total | 3 |
| Rental Equipment Type | Rental Water Softener, Water Heater |
Building
| Bathroom Total | 4 |
| Bedrooms Above Ground | 3 |
| Bedrooms Below Ground | 1 |
| Bedrooms Total | 4 |
| Architectural Style | 2 Level |
| Basement Development | Finished |
| Basement Type | Full (finished) |
| Constructed Date | 2000 |
| Construction Style Attachment | Detached |
| Cooling Type | Central Air Conditioning |
| Exterior Finish | Aluminum Siding, Brick |
| Foundation Type | Poured Concrete |
| Half Bath Total | 2 |
| Heating Fuel | Natural Gas |
| Heating Type | Forced Air |
| Stories Total | 2 |
| Size Interior | 2176 Sqft |
| Type | House |
| Utility Water | Municipal Water |
Parking
| Attached Garage |
Land
| Access Type | Highway Nearby |
| Acreage | No |
| Land Amenities | Park, Place Of Worship, Public Transit, Schools |
| Sewer | Municipal Sewage System |
| Size Depth | 106 Ft |
| Size Frontage | 30 Ft |
| Size Total Text | Under 1/2 Acre |
| Zoning Description | R4 |
Rooms
| Level | Type | Length | Width | Dimensions |
|---|---|---|---|---|
| Second Level | 3pc Bathroom | 1'1'' x 1'1'' | ||
| Second Level | Bedroom | 10'7'' x 15'10'' | ||
| Second Level | Bedroom | 10'6'' x 12'4'' | ||
| Second Level | 3pc Bathroom | 1'1'' x 1'1'' | ||
| Second Level | Primary Bedroom | 13'1'' x 17'0'' | ||
| Basement | 2pc Bathroom | 1'1'' x 1'1'' | ||
| Basement | Bedroom | 11'7'' x 7'5'' | ||
| Basement | Kitchen | 12'3'' x 31'6'' | ||
| Basement | Recreation Room | 12'3'' x 31'6'' | ||
| Main Level | 2pc Bathroom | 1'1'' x 1'1'' | ||
| Main Level | Dining Room | 9'9'' x 10'8'' | ||
| Main Level | Kitchen | 10'8'' x 11'6'' | ||
| Main Level | Living Room | 11'0'' x 16'2'' |
https://www.realtor.ca/real-estate/28451214/112-karalee-crescent-cambridge

