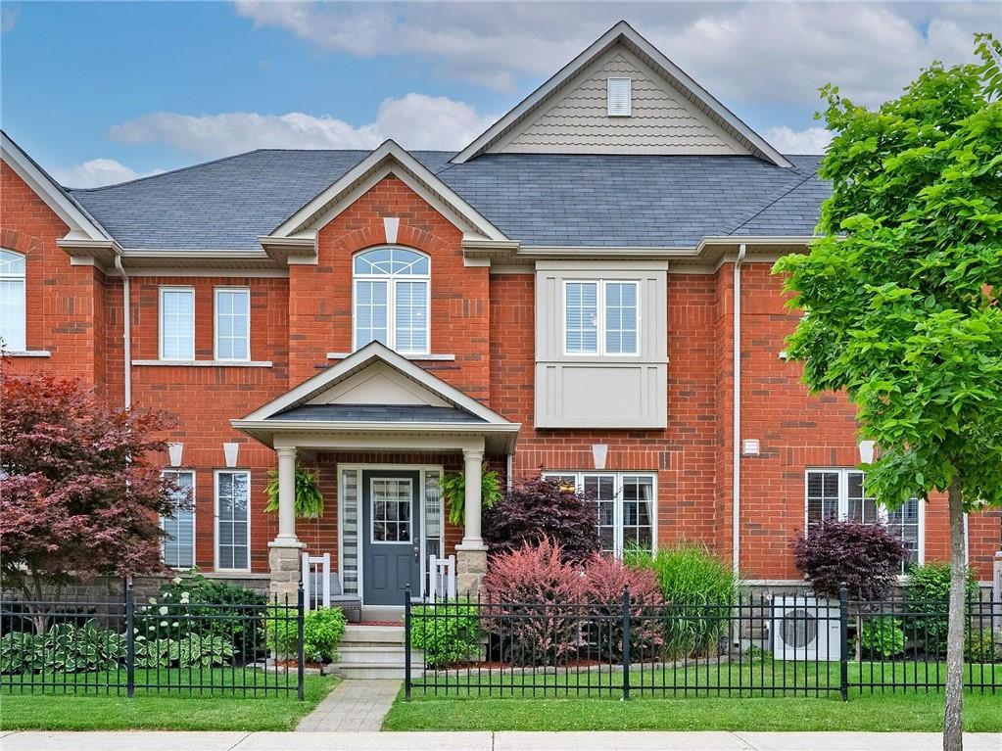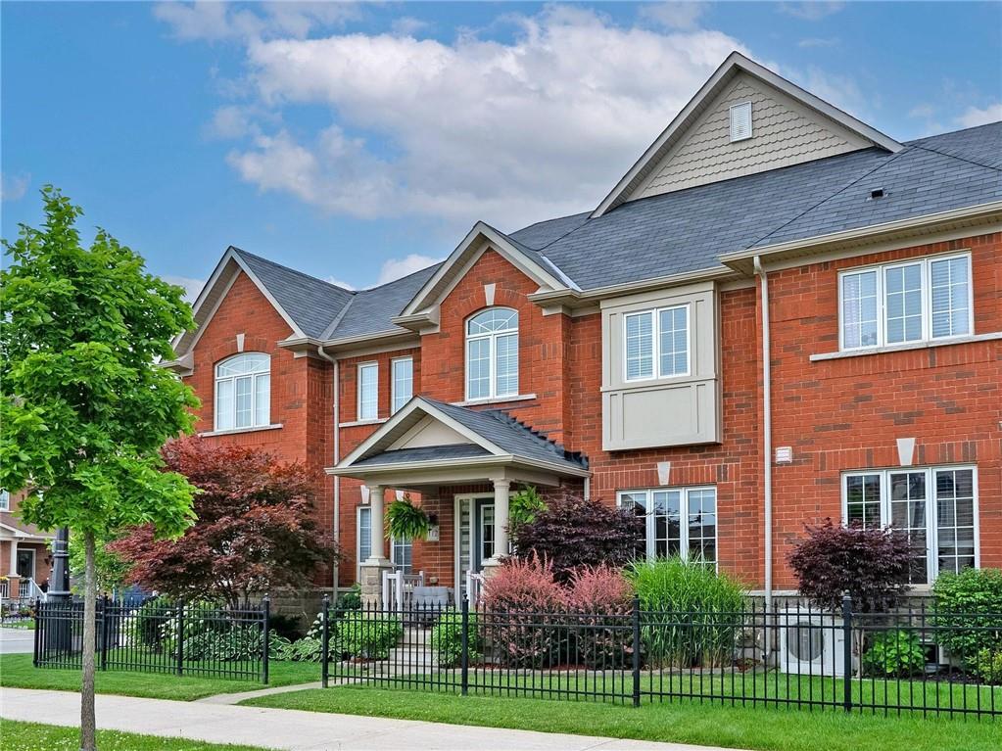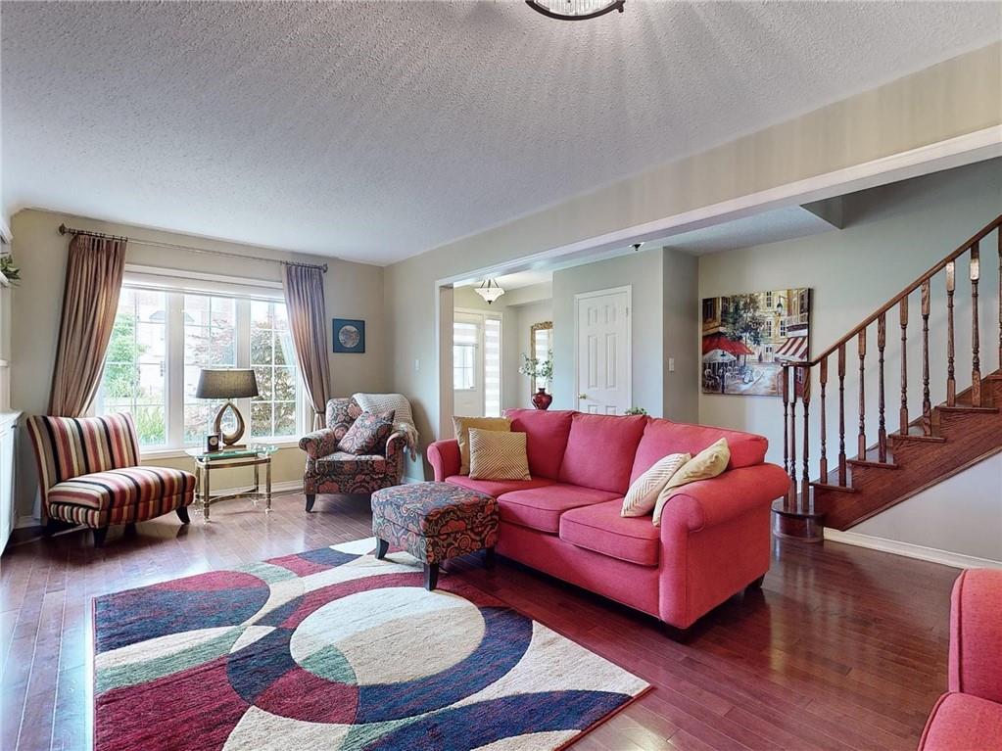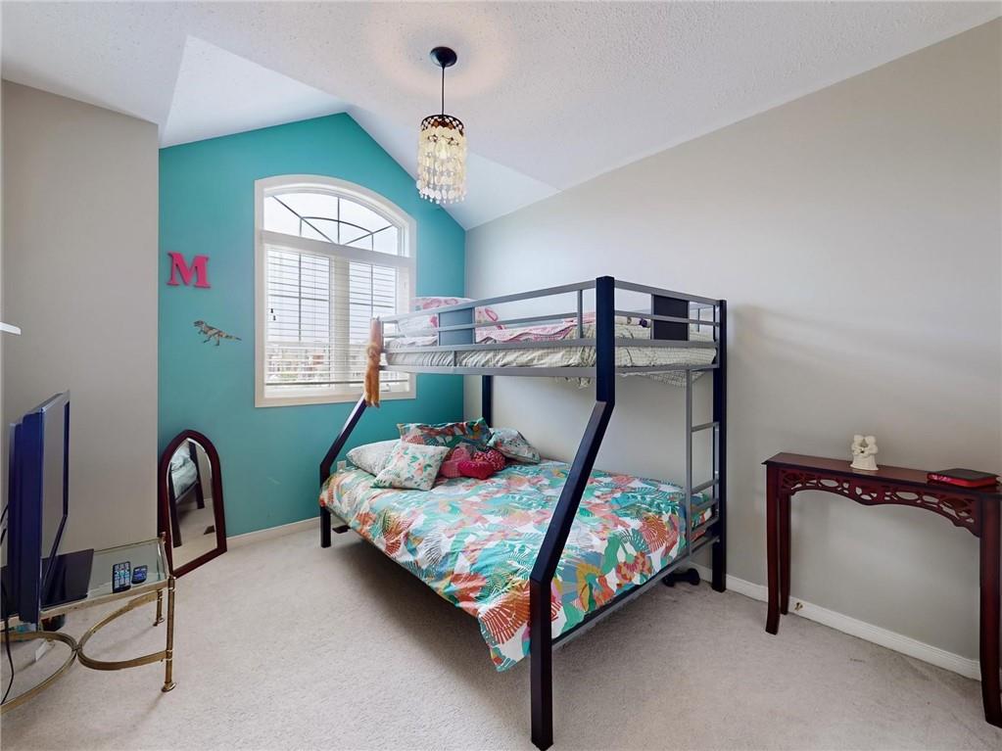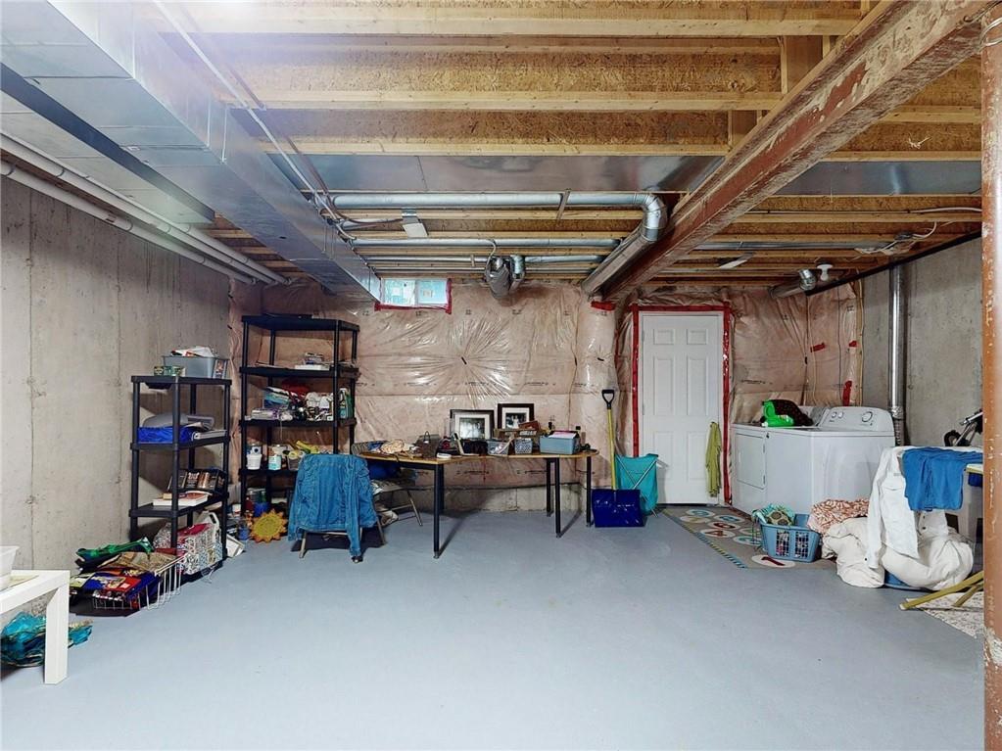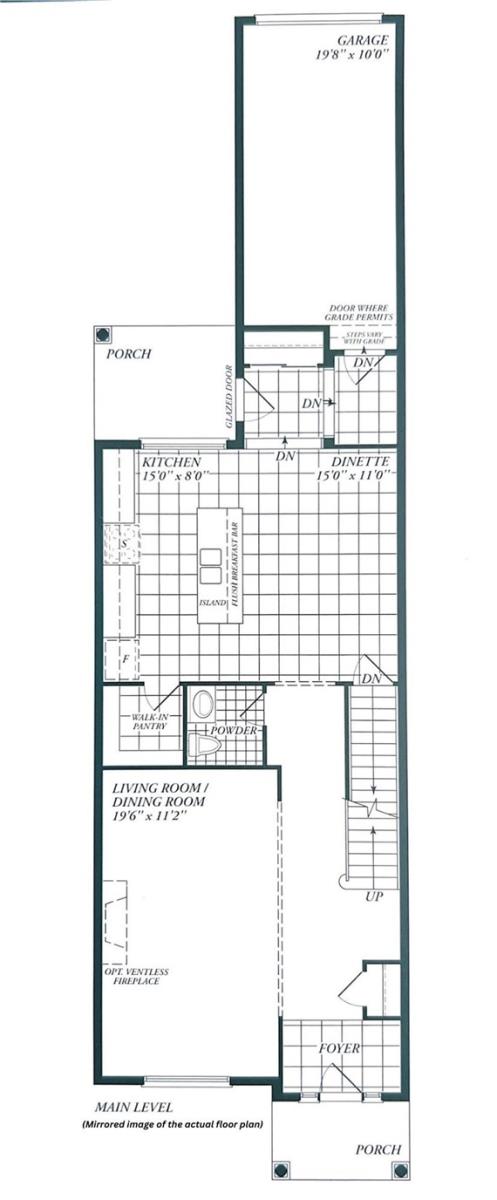3 Bedroom
3 Bathroom
1832 sqft
2 Level
Central Air Conditioning
Forced Air
$899,900
Welcome to 112 Burke Street! Beautiful townhome situated in a family-friendly neighbourhood of Waterdown East. Upon arrival, be greeted by a fully covered front porch and impressive curb appeal. The main level boasts a spacious family room, a gourmet kitchen with a family-sized island, all stainless steel appliances, abundant cabinet space, and a walk-in pantry. The main floor also features a convenient 2-piece powder room, access to the rear yard, and direct entry to the garage. Upstairs, the large primary suite is illuminated by huge windows that let in plenty of natural light. It includes a generous walk-in closet and a 4-piece ensuite with a soaker tub and a glass-door shower. There are also 2 additional well-sized bedrooms and a 3-piece bathroom on this level. The basement is large and open-concept, providing ample opportunity for customization and adding your personal touch. The fully fenced backyard offers a covered porch, plenty of private space, and beautiful gardens, making it an ideal spot for outdoor activities and relaxation. Conveniently located near Bruce Trails, local schools, shopping centers, public transit, and the charming downtown area of Waterdown. (id:50787)
Property Details
|
MLS® Number
|
H4198705 |
|
Property Type
|
Single Family |
|
Amenities Near By
|
Public Transit, Recreation, Schools |
|
Community Features
|
Community Centre |
|
Equipment Type
|
Water Heater |
|
Features
|
Park Setting, Park/reserve, Paved Driveway |
|
Parking Space Total
|
2 |
|
Rental Equipment Type
|
Water Heater |
Building
|
Bathroom Total
|
3 |
|
Bedrooms Above Ground
|
3 |
|
Bedrooms Total
|
3 |
|
Appliances
|
Alarm System, Dishwasher, Dryer, Microwave, Refrigerator, Stove, Washer, Window Coverings, Garage Door Opener |
|
Architectural Style
|
2 Level |
|
Basement Development
|
Unfinished |
|
Basement Type
|
Full (unfinished) |
|
Constructed Date
|
2013 |
|
Construction Style Attachment
|
Attached |
|
Cooling Type
|
Central Air Conditioning |
|
Exterior Finish
|
Brick |
|
Foundation Type
|
Poured Concrete |
|
Half Bath Total
|
1 |
|
Heating Fuel
|
Natural Gas |
|
Heating Type
|
Forced Air |
|
Stories Total
|
2 |
|
Size Exterior
|
1832 Sqft |
|
Size Interior
|
1832 Sqft |
|
Type
|
Row / Townhouse |
|
Utility Water
|
Municipal Water |
Parking
Land
|
Acreage
|
No |
|
Land Amenities
|
Public Transit, Recreation, Schools |
|
Sewer
|
Municipal Sewage System |
|
Size Depth
|
108 Ft |
|
Size Frontage
|
20 Ft |
|
Size Irregular
|
20 X 108.92 |
|
Size Total Text
|
20 X 108.92|under 1/2 Acre |
Rooms
| Level |
Type |
Length |
Width |
Dimensions |
|
Second Level |
3pc Bathroom |
|
|
' '' x ' '' |
|
Second Level |
Bedroom |
|
|
12' 2'' x 9' 4'' |
|
Second Level |
Bedroom |
|
|
11' '' x 9' 4'' |
|
Second Level |
4pc Bathroom |
|
|
' '' x ' '' |
|
Second Level |
Bedroom |
|
|
17' 1'' x 8' '' |
|
Ground Level |
2pc Bathroom |
|
|
' '' x ' '' |
|
Ground Level |
Dinette |
|
|
15' '' x 11' '' |
|
Ground Level |
Kitchen |
|
|
15' '' x 8' '' |
|
Ground Level |
Family Room |
|
|
19' 6'' x 11' 2'' |
https://www.realtor.ca/real-estate/27103708/112-burke-street-waterdown

