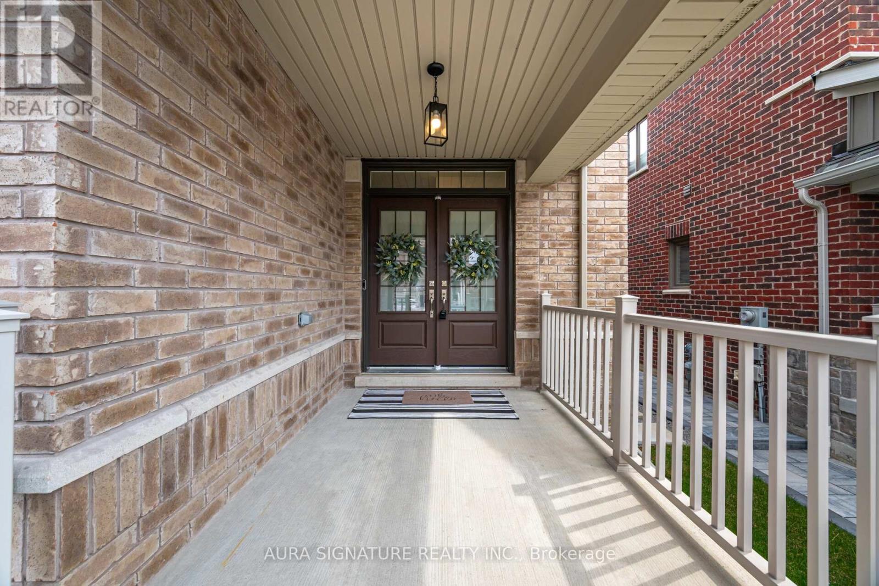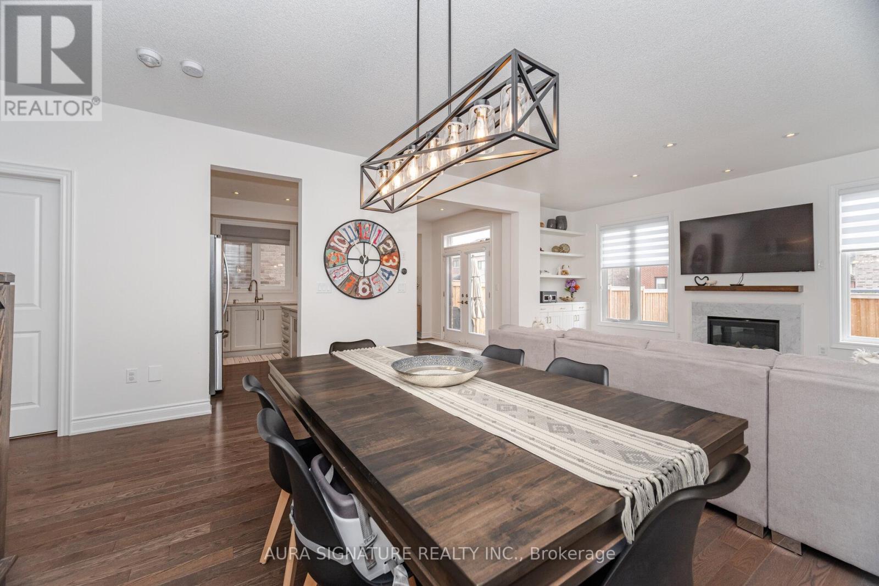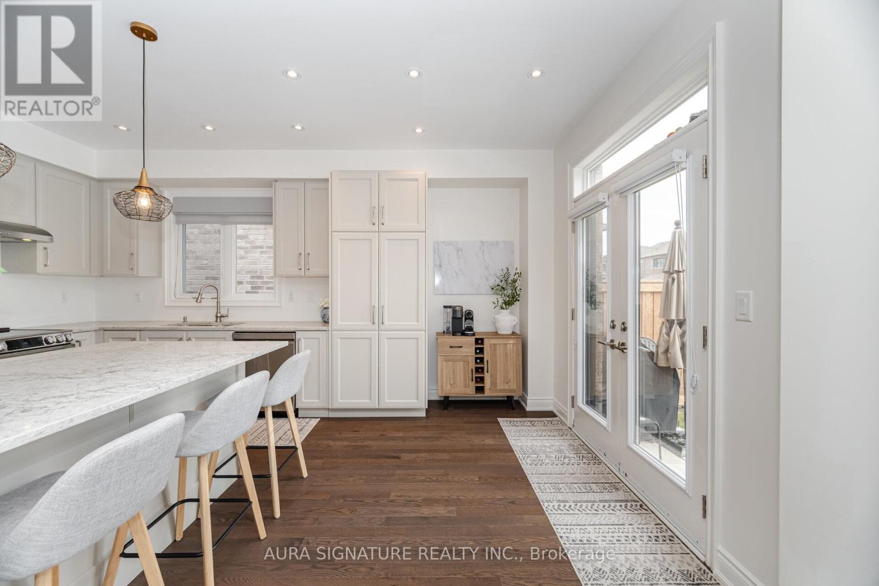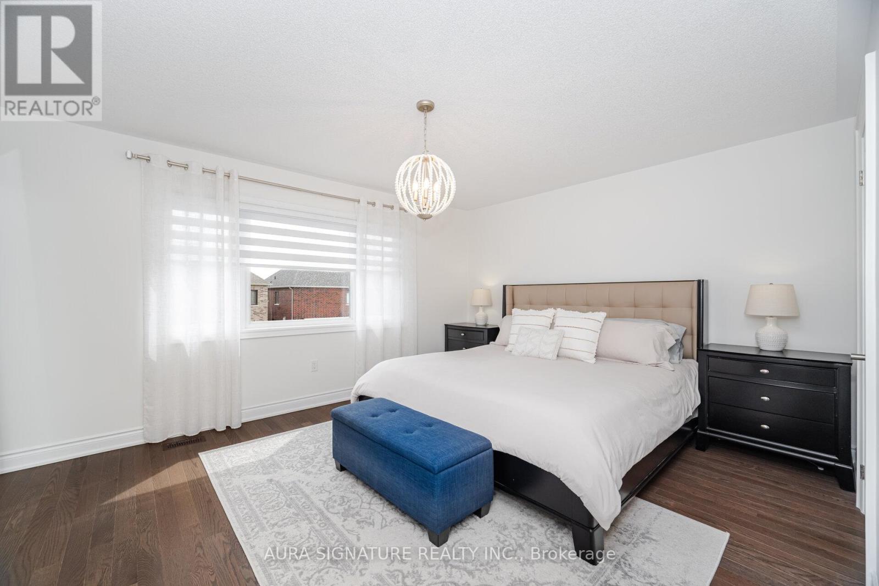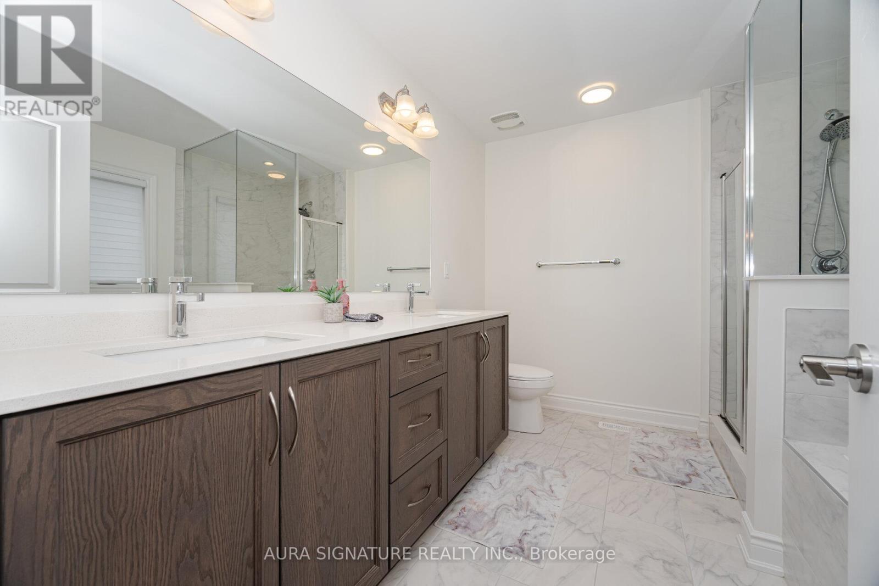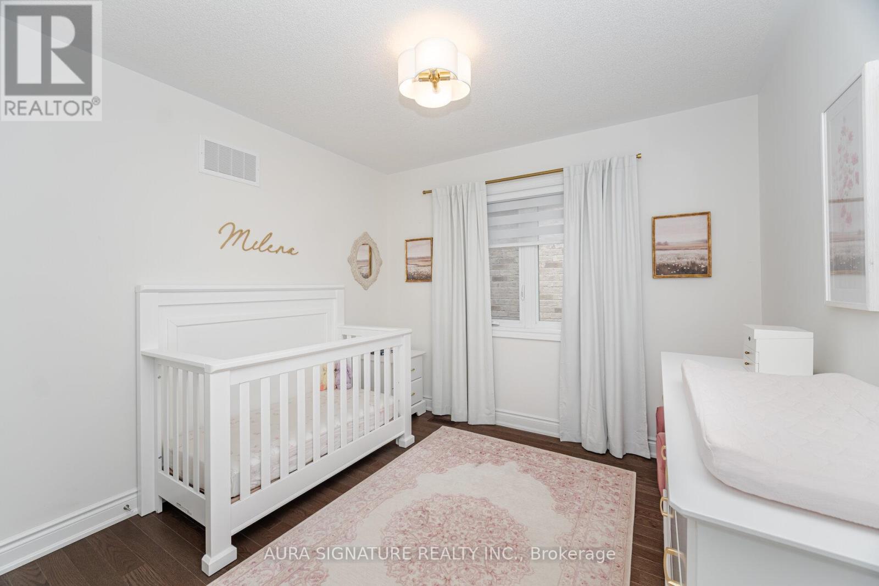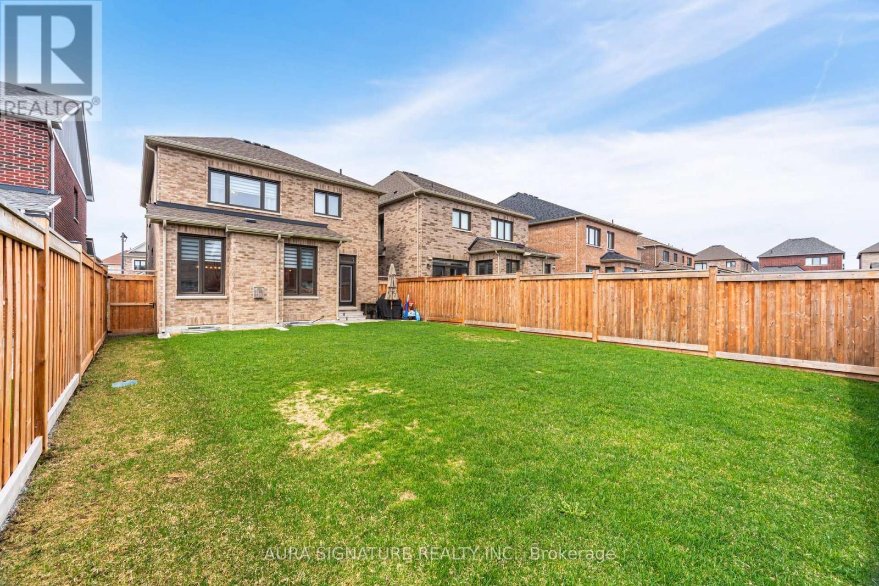4 Bedroom
3 Bathroom
1500 - 2000 sqft
Fireplace
Central Air Conditioning, Ventilation System
Forced Air
$1,259,000
Stunning Executive Home In Prestigious Summerlyn Village . Enjoy Family Functional Layout With Approx 2000 Sq Ft Living Space not including a unspoiled basement. Tastefully Upgraded With 9 Ft Ceiling on Main Accompanied With , Hardwood Floors Throughout With Matching Hardwood Staircase , Warm and Inviting Open Concept Living Room With Gas Fireplace , Featuring LED Pot Lights , Contemporary Stylish Kitchen W/Tall Cabinets, Granite C-Top, Large Pantry , Stainless Steel Appliances , Spacious Eat-In Area Overlooking To Family Room With Walk-Out To Fully Fenced Backyard , Great Size Sun-Filled Bedrooms With Double and Even Triple Windows in Second and Prime Bedroom, Main Floor Laundry with Garage access, Upgraded Bathrooms With Granite C-Tops All Offer An Excellent Family Convenience. , Double Door Entrance, With Brick Exterior , With 4 Car Parking on the driveway and Sidewalk Free Are Just To Name a Few of This Home Unbeatable Features. Excellent Family Oriented Area And Quiet Street close to Parks, Plazas, Shopping and Much More. (id:50787)
Property Details
|
MLS® Number
|
N12108223 |
|
Property Type
|
Single Family |
|
Community Name
|
Bradford |
|
Parking Space Total
|
6 |
Building
|
Bathroom Total
|
3 |
|
Bedrooms Above Ground
|
4 |
|
Bedrooms Total
|
4 |
|
Age
|
0 To 5 Years |
|
Appliances
|
Water Heater, Central Vacuum, Dishwasher, Dryer, Garage Door Opener, Stove, Washer, Window Coverings, Refrigerator |
|
Basement Development
|
Unfinished |
|
Basement Type
|
Full (unfinished) |
|
Construction Style Attachment
|
Detached |
|
Cooling Type
|
Central Air Conditioning, Ventilation System |
|
Exterior Finish
|
Brick |
|
Fireplace Present
|
Yes |
|
Fireplace Total
|
1 |
|
Flooring Type
|
Hardwood, Ceramic |
|
Foundation Type
|
Concrete |
|
Half Bath Total
|
1 |
|
Heating Fuel
|
Natural Gas |
|
Heating Type
|
Forced Air |
|
Stories Total
|
2 |
|
Size Interior
|
1500 - 2000 Sqft |
|
Type
|
House |
|
Utility Water
|
Municipal Water |
Parking
Land
|
Acreage
|
No |
|
Sewer
|
Sanitary Sewer |
|
Size Depth
|
121 Ft ,4 In |
|
Size Frontage
|
36 Ft ,1 In |
|
Size Irregular
|
36.1 X 121.4 Ft |
|
Size Total Text
|
36.1 X 121.4 Ft |
|
Zoning Description
|
Residential |
Rooms
| Level |
Type |
Length |
Width |
Dimensions |
|
Second Level |
Primary Bedroom |
4.7 m |
3.74 m |
4.7 m x 3.74 m |
|
Second Level |
Bedroom 2 |
3.66 m |
3.02 m |
3.66 m x 3.02 m |
|
Second Level |
Bedroom 3 |
3.68 m |
3.49 m |
3.68 m x 3.49 m |
|
Second Level |
Bedroom 4 |
3.06 m |
3.08 m |
3.06 m x 3.08 m |
|
Main Level |
Kitchen |
5.2 m |
3.37 m |
5.2 m x 3.37 m |
|
Main Level |
Family Room |
6.94 m |
4.41 m |
6.94 m x 4.41 m |
|
Main Level |
Dining Room |
6.94 m |
4.41 m |
6.94 m x 4.41 m |
|
Main Level |
Laundry Room |
2.33 m |
1.91 m |
2.33 m x 1.91 m |
https://www.realtor.ca/real-estate/28224693/112-bartram-crescent-e-bradford-west-gwillimbury-bradford-bradford






