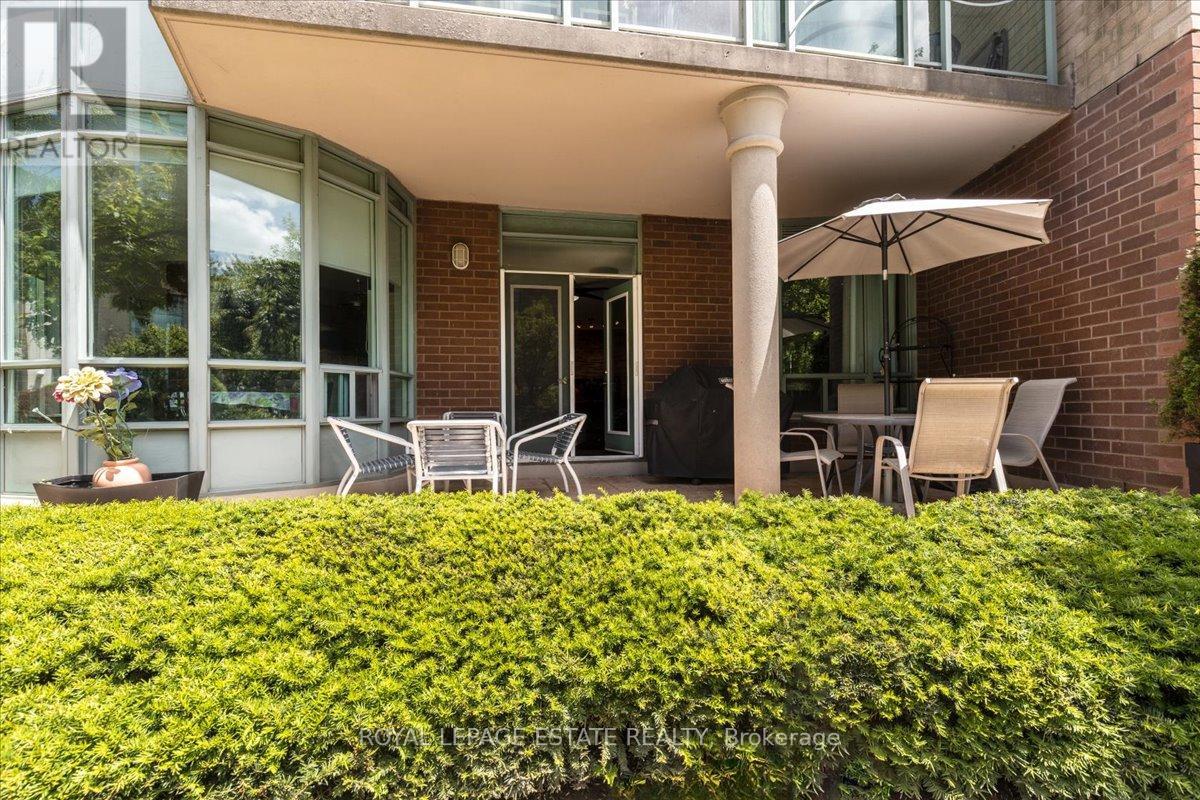2 Bedroom
2 Bathroom
Fireplace
Central Air Conditioning
Forced Air
$1,449,000Maintenance,
$1,078.49 Monthly
Discover the epitome of beachfront living in this inviting ground floor retreat boasting a split 2 bedroom, 2 bathroom layout. This contemporary gem offers a sunlit haven with spacious rooms and modern finishes. The heart of the home lies in its well-appointed kitchen, featuring expansive windows and granite counters, while upgraded bathrooms add a touch of luxury. Step outside to your private terrace overlooking the lush garden, equipped with a BBQ hook-up for effortless outdoor entertaining. Luxury meets convenience with generously-sized walk-in closets, ensuring ample storage space, and the inclusion of parking and a locker. Enjoy the best of both worlds with the feel of freehold living and the convenience of condo amenities. Situated just steps away from Woodbine Beach, the boardwalk, and the vibrant Queen St. shops and dining scene, every day feels like a vacation. Plus, with Kitec plumbing removed, enjoy worry-free living in this coastal oasis. Don't miss out on the chance to make this your home sweet home. Schedule your viewing today and seize the opportunity to elevate your lifestyle with this exceptional beachside retreat! (id:50787)
Property Details
|
MLS® Number
|
E8447106 |
|
Property Type
|
Single Family |
|
Community Name
|
The Beaches |
|
Amenities Near By
|
Beach, Park, Public Transit |
|
Community Features
|
Pet Restrictions |
|
Parking Space Total
|
1 |
Building
|
Bathroom Total
|
2 |
|
Bedrooms Above Ground
|
2 |
|
Bedrooms Total
|
2 |
|
Amenities
|
Security/concierge, Exercise Centre, Party Room, Visitor Parking, Storage - Locker |
|
Appliances
|
Oven - Built-in, Dishwasher, Dryer, Refrigerator, Stove, Washer, Window Coverings |
|
Cooling Type
|
Central Air Conditioning |
|
Exterior Finish
|
Brick |
|
Fireplace Present
|
Yes |
|
Fireplace Total
|
1 |
|
Heating Fuel
|
Natural Gas |
|
Heating Type
|
Forced Air |
|
Type
|
Apartment |
Parking
Land
|
Acreage
|
No |
|
Land Amenities
|
Beach, Park, Public Transit |
|
Surface Water
|
Lake/pond |
Rooms
| Level |
Type |
Length |
Width |
Dimensions |
|
Ground Level |
Kitchen |
3.61 m |
2.44 m |
3.61 m x 2.44 m |
|
Ground Level |
Eating Area |
2.88 m |
2.82 m |
2.88 m x 2.82 m |
|
Ground Level |
Living Room |
3.45 m |
3.36 m |
3.45 m x 3.36 m |
|
Ground Level |
Dining Room |
3.34 m |
2.69 m |
3.34 m x 2.69 m |
|
Ground Level |
Primary Bedroom |
4.59 m |
3.38 m |
4.59 m x 3.38 m |
|
Ground Level |
Bedroom 2 |
3.71 m |
2.72 m |
3.71 m x 2.72 m |
https://www.realtor.ca/real-estate/27050184/112-9-boardwalk-drive-toronto-the-beaches










































